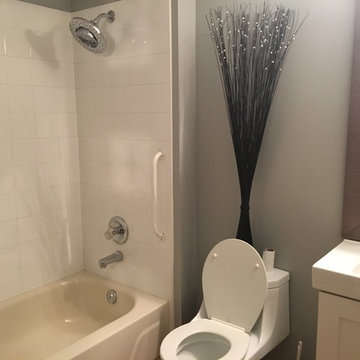絞り込み:
資材コスト
並び替え:今日の人気順
写真 1〜20 枚目(全 31 枚)
1/3
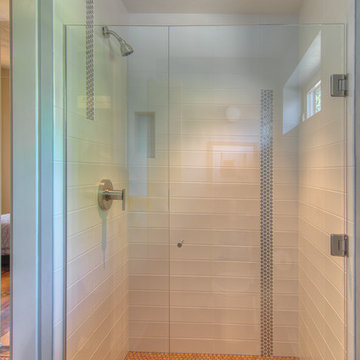
Mike Dean
他の地域にある小さなトランジショナルスタイルのおしゃれなマスターバスルーム (フラットパネル扉のキャビネット、淡色木目調キャビネット、アルコーブ型シャワー、白いタイル、メタルタイル、グレーの壁、コルクフローリング) の写真
他の地域にある小さなトランジショナルスタイルのおしゃれなマスターバスルーム (フラットパネル扉のキャビネット、淡色木目調キャビネット、アルコーブ型シャワー、白いタイル、メタルタイル、グレーの壁、コルクフローリング) の写真
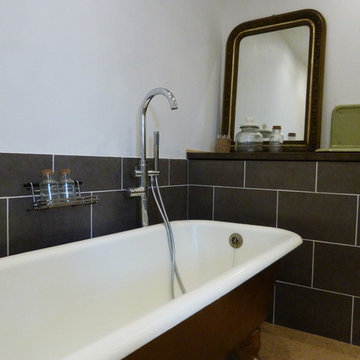
リールにあるお手頃価格の中くらいなトランジショナルスタイルのおしゃれなマスターバスルーム (猫足バスタブ、バリアフリー、壁掛け式トイレ、グレーのタイル、セラミックタイル、グレーの壁、コルクフローリング、横長型シンク、ベージュの床、オープンシャワー) の写真
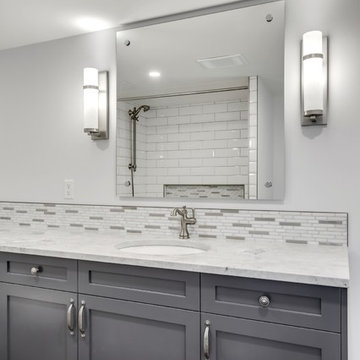
"The owner of this 700 square foot condo sought to completely remodel her home to better suit her needs. After completion, she now enjoys an updated kitchen including prep counter, art room, a bright sunny living room and full washroom remodel.
In the main entryway a recessed niche with coat hooks, bench and shoe storage welcomes you into this condo.
As an avid cook, this homeowner sought more functionality and counterspace with her kitchen makeover. All new Kitchenaid appliances were added. Quartzite countertops add a fresh look, while custom cabinetry adds sufficient storage. A marble mosaic backsplash and two-toned cabinetry add a classic feel to this kitchen.
In the main living area, new sliding doors onto the balcony, along with cork flooring and Benjamin Moore’s Silver Lining paint open the previously dark area. A new wall was added to give the homeowner a full pantry and art space. Custom barn doors were added to separate the art space from the living area.
In the master bedroom, an expansive walk-in closet was added. New flooring, paint, baseboards and chandelier make this the perfect area for relaxing.
To complete the en-suite remodel, everything was completely torn out. A combination tub/shower with custom mosaic wall niche and subway tile was installed. A new vanity with quartzite countertops finishes off this room.
The homeowner is pleased with the new layout and functionality of her home. The result of this remodel is a bright, welcoming condo that is both well-designed and beautiful. "
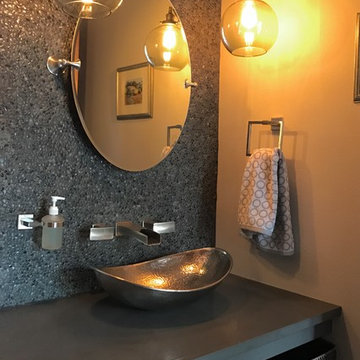
Powder Room - Black pebble tile with a metal wall mount faucet and metal vessel sink.
Val Sporleder
シアトルにある小さなエクレクティックスタイルのおしゃれなバスルーム (浴槽なし) (黒いタイル、石タイル、グレーの壁、コルクフローリング、ベッセル式洗面器、人工大理石カウンター、茶色い床) の写真
シアトルにある小さなエクレクティックスタイルのおしゃれなバスルーム (浴槽なし) (黒いタイル、石タイル、グレーの壁、コルクフローリング、ベッセル式洗面器、人工大理石カウンター、茶色い床) の写真
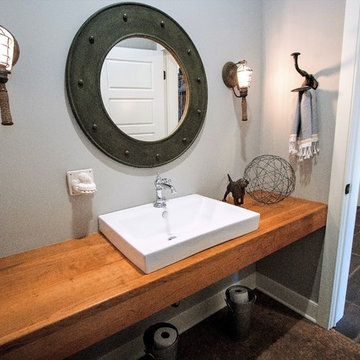
MTM Photography
ニューヨークにある高級な小さなカントリー風のおしゃれなバスルーム (浴槽なし) (オープンシェルフ、淡色木目調キャビネット、アルコーブ型浴槽、シャワー付き浴槽 、分離型トイレ、黄色いタイル、磁器タイル、グレーの壁、コルクフローリング、ベッセル式洗面器、木製洗面台) の写真
ニューヨークにある高級な小さなカントリー風のおしゃれなバスルーム (浴槽なし) (オープンシェルフ、淡色木目調キャビネット、アルコーブ型浴槽、シャワー付き浴槽 、分離型トイレ、黄色いタイル、磁器タイル、グレーの壁、コルクフローリング、ベッセル式洗面器、木製洗面台) の写真
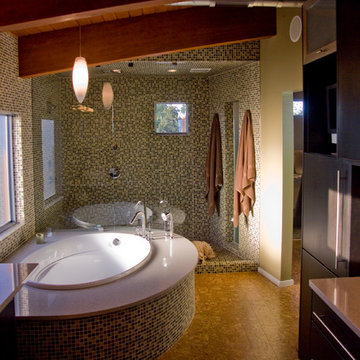
他の地域にある高級な中くらいなコンテンポラリースタイルのおしゃれなマスターバスルーム (ベッセル式洗面器、フラットパネル扉のキャビネット、濃色木目調キャビネット、クオーツストーンの洗面台、ドロップイン型浴槽、ダブルシャワー、一体型トイレ 、グレーのタイル、モザイクタイル、グレーの壁、コルクフローリング) の写真
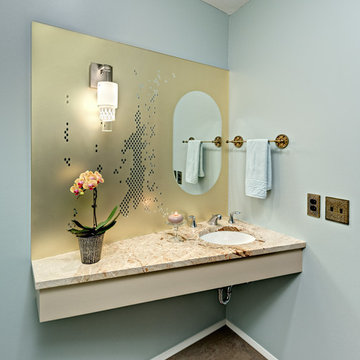
A new powder room was tucked into a corner off the kitchen, within the former garage footprint. A marble slab removed from the former master bathroom was re-purposed here for the angular vanity top. In response to the clients' request for a unique mirror, a laminated assembly of mirror, gold filter film,and etched glass was designed. Photography by Ehlen Creative.
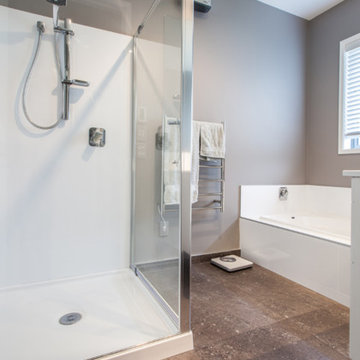
クライストチャーチにあるお手頃価格の中くらいなコンテンポラリースタイルのおしゃれなマスターバスルーム (ドロップイン型浴槽、コーナー設置型シャワー、茶色いタイル、セラミックタイル、グレーの壁、コルクフローリング) の写真
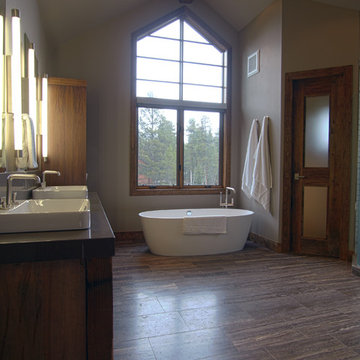
Valdez Architecture + Interiors
フェニックスにあるラグジュアリーな広いコンテンポラリースタイルのおしゃれなマスターバスルーム (置き型浴槽、アルコーブ型シャワー、グレーの壁、コルクフローリング、オーバーカウンターシンク、コンクリートの洗面台、茶色い床、開き戸のシャワー) の写真
フェニックスにあるラグジュアリーな広いコンテンポラリースタイルのおしゃれなマスターバスルーム (置き型浴槽、アルコーブ型シャワー、グレーの壁、コルクフローリング、オーバーカウンターシンク、コンクリートの洗面台、茶色い床、開き戸のシャワー) の写真
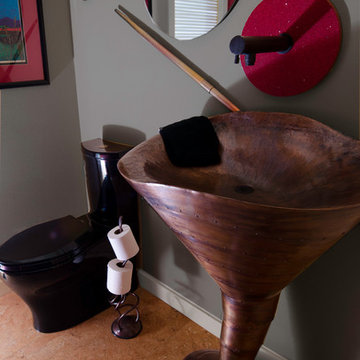
Interest was spiked for this typical half bath with a custom martini glass shaped pedestal lav, created by the client. The wall mounted faucet is installed on a remnant of red engineered stone (perhaps a cherry dropping into the Manhattan glass). The mock toothpick acts as a means of bolting the lav to the wall. The free-standing TP holder is also a custom copper creation.
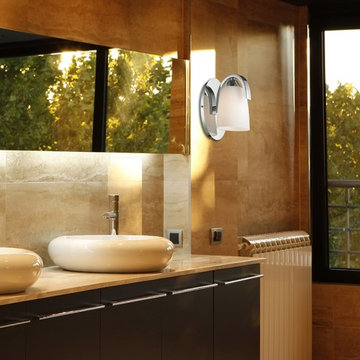
ニューヨークにある高級な中くらいなおしゃれなマスターバスルーム (アンダーカウンター洗面器、フラットパネル扉のキャビネット、青いキャビネット、大理石の洗面台、コーナー型浴槽、コーナー設置型シャワー、一体型トイレ 、グレーのタイル、ガラス板タイル、グレーの壁、コルクフローリング) の写真
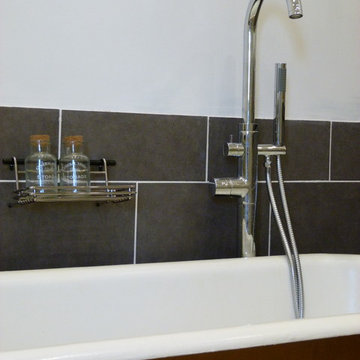
リールにあるお手頃価格の中くらいなトランジショナルスタイルのおしゃれなマスターバスルーム (猫足バスタブ、バリアフリー、壁掛け式トイレ、グレーのタイル、セラミックタイル、グレーの壁、コルクフローリング、横長型シンク、ベージュの床、オープンシャワー) の写真
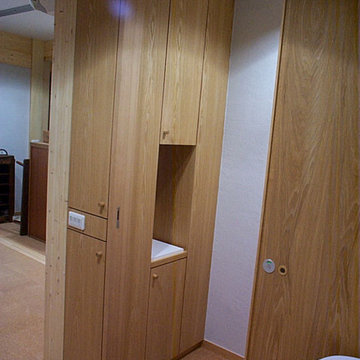
■正面はトイレの収納です。洗面上の収納も兼ねています。収納真ん中にトイレ照明用のスイッチを組み込みました。
東京23区にあるラグジュアリーな小さなモダンスタイルのおしゃれなトイレ・洗面所 (白いキャビネット、一体型トイレ 、グレーのタイル、グレーの壁、コルクフローリング、壁付け型シンク、オニキスの洗面台、茶色い床、クロスの天井) の写真
東京23区にあるラグジュアリーな小さなモダンスタイルのおしゃれなトイレ・洗面所 (白いキャビネット、一体型トイレ 、グレーのタイル、グレーの壁、コルクフローリング、壁付け型シンク、オニキスの洗面台、茶色い床、クロスの天井) の写真
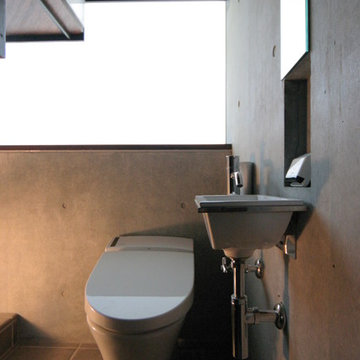
事務所のトイレはヤコブセンの手洗いと水洗がミニマル
ちゃんと鏡もセットして
東京23区にあるモダンスタイルのおしゃれなトイレ・洗面所 (ガラス扉のキャビネット、一体型トイレ 、グレーの壁、コルクフローリング、オーバーカウンターシンク、木製洗面台、茶色い床) の写真
東京23区にあるモダンスタイルのおしゃれなトイレ・洗面所 (ガラス扉のキャビネット、一体型トイレ 、グレーの壁、コルクフローリング、オーバーカウンターシンク、木製洗面台、茶色い床) の写真
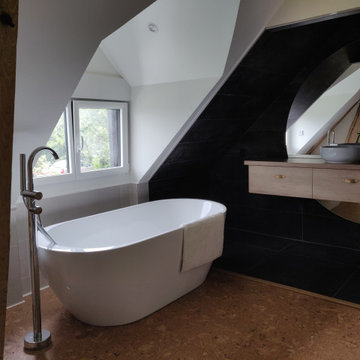
Salle de bain dans la spacieuse chambre à coucher. Sol en liège pour une douceur sous les pieds et un rendu authentique et écologique, idéal pour les pièces humides !
Miroir sur mesure rétroéclairé.
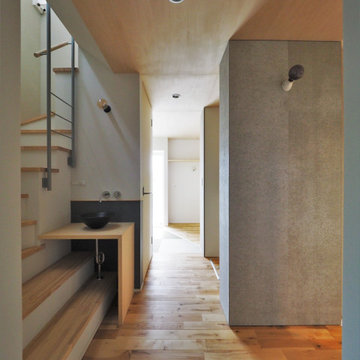
他の地域にあるお手頃価格の中くらいな北欧スタイルのおしゃれなトイレ・洗面所 (グレーのキャビネット、青いタイル、グレーの壁、コルクフローリング、アンダーカウンター洗面器、グレーの洗面カウンター、造り付け洗面台、塗装板張りの天井、壁紙) の写真
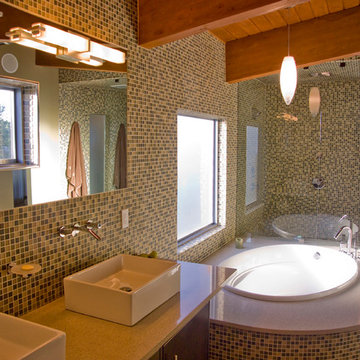
他の地域にある高級な中くらいなコンテンポラリースタイルのおしゃれなマスターバスルーム (ベッセル式洗面器、フラットパネル扉のキャビネット、濃色木目調キャビネット、クオーツストーンの洗面台、ドロップイン型浴槽、ダブルシャワー、一体型トイレ 、グレーのタイル、モザイクタイル、グレーの壁、コルクフローリング) の写真
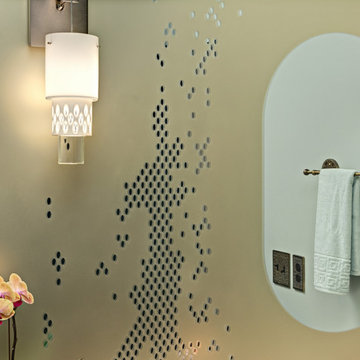
The three laminated layers of the custom mirror provide a deep dimensional effect which gives the illusion of subtle movement as the view angle changes, experienced as you move in front of the mirror. Photography by Ehlen Creative.
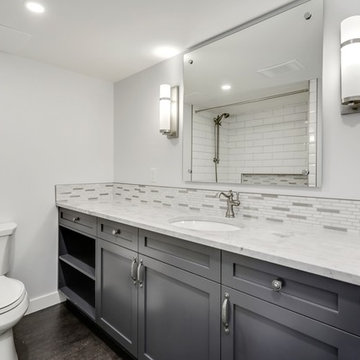
"The owner of this 700 square foot condo sought to completely remodel her home to better suit her needs. After completion, she now enjoys an updated kitchen including prep counter, art room, a bright sunny living room and full washroom remodel.
In the main entryway a recessed niche with coat hooks, bench and shoe storage welcomes you into this condo.
As an avid cook, this homeowner sought more functionality and counterspace with her kitchen makeover. All new Kitchenaid appliances were added. Quartzite countertops add a fresh look, while custom cabinetry adds sufficient storage. A marble mosaic backsplash and two-toned cabinetry add a classic feel to this kitchen.
In the main living area, new sliding doors onto the balcony, along with cork flooring and Benjamin Moore’s Silver Lining paint open the previously dark area. A new wall was added to give the homeowner a full pantry and art space. Custom barn doors were added to separate the art space from the living area.
In the master bedroom, an expansive walk-in closet was added. New flooring, paint, baseboards and chandelier make this the perfect area for relaxing.
To complete the en-suite remodel, everything was completely torn out. A combination tub/shower with custom mosaic wall niche and subway tile was installed. A new vanity with quartzite countertops finishes off this room.
The homeowner is pleased with the new layout and functionality of her home. The result of this remodel is a bright, welcoming condo that is both well-designed and beautiful. "
バス・トイレ (コルクフローリング、グレーの壁) の写真
1


