絞り込み:
資材コスト
並び替え:今日の人気順
写真 161〜180 枚目(全 1,214 枚)
1/4

This kid's bathroom has a simple design that will never go out of style. This black and white bathroom features Alder cabinetry, contemporary mirror wrap, matte hexagon floor tile, and a playful pattern tile used for the backsplash and shower niche.
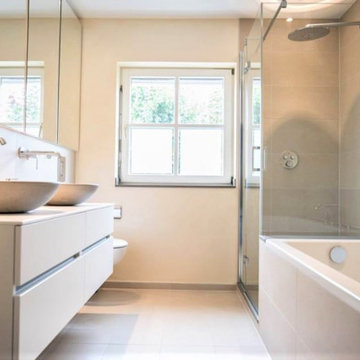
Badgestaltungstechnik in Krefeld. Es handelt sich um ein Badezimmer/ Modernisierung, welches ca. 7,2qm groß ist, mit einem Fliesenformat von 30x60cm, Sandgrau Beige. Auf der restliche Wandfläche wurde die Gestaltungtechnik von Spatula Stuhhi - White Paint angewändet.
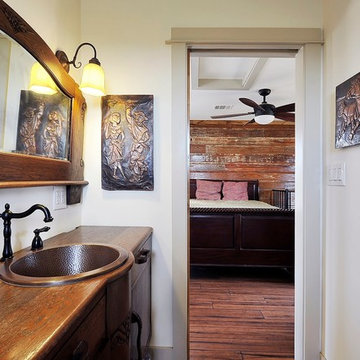
Twist Art
オースティンにある中くらいなラスティックスタイルのおしゃれなバスルーム (浴槽なし) (木製洗面台、白い壁、無垢フローリング、オーバーカウンターシンク、濃色木目調キャビネット、アルコーブ型浴槽、シャワー付き浴槽 、シャワーカーテン、ブラウンの洗面カウンター、フラットパネル扉のキャビネット) の写真
オースティンにある中くらいなラスティックスタイルのおしゃれなバスルーム (浴槽なし) (木製洗面台、白い壁、無垢フローリング、オーバーカウンターシンク、濃色木目調キャビネット、アルコーブ型浴槽、シャワー付き浴槽 、シャワーカーテン、ブラウンの洗面カウンター、フラットパネル扉のキャビネット) の写真
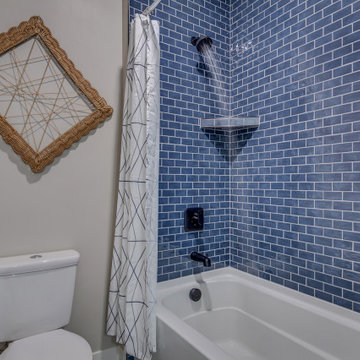
他の地域にあるお手頃価格の中くらいなラスティックスタイルのおしゃれな子供用バスルーム (レイズドパネル扉のキャビネット、青いキャビネット、アルコーブ型浴槽、シャワー付き浴槽 、分離型トイレ、グレーの壁、無垢フローリング、アンダーカウンター洗面器、クオーツストーンの洗面台、グレーの床、シャワーカーテン、白い洗面カウンター、トイレ室、洗面台1つ、造り付け洗面台、塗装板張りの壁) の写真
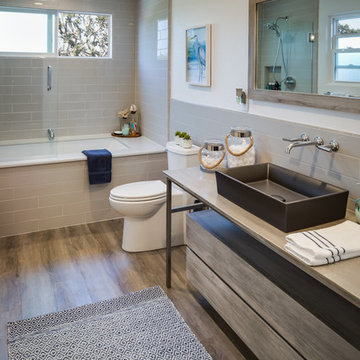
サンディエゴにあるお手頃価格の中くらいなビーチスタイルのおしゃれなバスルーム (浴槽なし) (アンダーマウント型浴槽、ベージュのタイル、グレーのタイル、サブウェイタイル、フラットパネル扉のキャビネット、グレーのキャビネット、シャワー付き浴槽 、一体型トイレ 、無垢フローリング、ベッセル式洗面器、茶色い床、引戸のシャワー、グレーの洗面カウンター) の写真
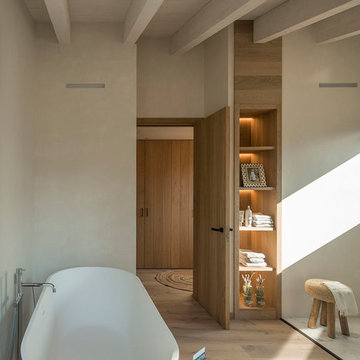
Susanna Cots Interior Design · Mauricio Fuertes
バルセロナにあるコンテンポラリースタイルのおしゃれな浴室 (置き型浴槽、シャワー付き浴槽 、一体型トイレ 、白いタイル、セラミックタイル、白い壁、無垢フローリング、オープンシャワー) の写真
バルセロナにあるコンテンポラリースタイルのおしゃれな浴室 (置き型浴槽、シャワー付き浴槽 、一体型トイレ 、白いタイル、セラミックタイル、白い壁、無垢フローリング、オープンシャワー) の写真
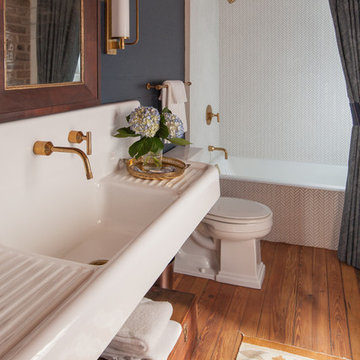
チャールストンにあるカントリー風のおしゃれな浴室 (アルコーブ型浴槽、シャワー付き浴槽 、白いタイル、黒い壁、無垢フローリング、一体型シンク、茶色い床、シャワーカーテン、白い洗面カウンター) の写真
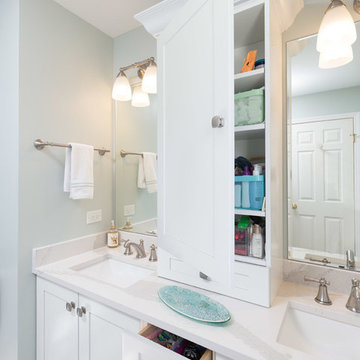
A remodeled master bathroom that now complements our clients' lifestyle. The main goal was to make the space more functional while also giving it a refreshing and updated look.
Our first action was to replace the vanity. We installed a brand new storage-centric vanity that stayed within the size of the previous one, wasting no additional space.
Additional features included custom mirrors perfectly fitted to their new vanity, elegant new sconce lighting, and a new mosaic tiled shower niche.
Designed by Chi Renovation & Design who serve Chicago and it's surrounding suburbs, with an emphasis on the North Side and North Shore. You'll find their work from the Loop through Lincoln Park, Skokie, Wilmette, and all of the way up to Lake Forest.
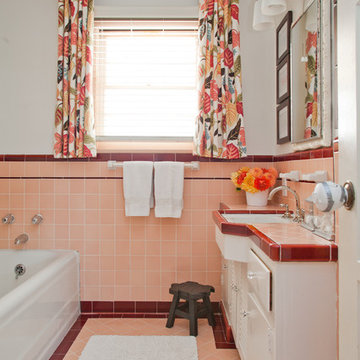
This home showcases a joyful palette with printed upholstery, bright pops of color, and unexpected design elements. It's all about balancing style with functionality as each piece of decor serves an aesthetic and practical purpose.
---
Project designed by Pasadena interior design studio Amy Peltier Interior Design & Home. They serve Pasadena, Bradbury, South Pasadena, San Marino, La Canada Flintridge, Altadena, Monrovia, Sierra Madre, Los Angeles, as well as surrounding areas.
For more about Amy Peltier Interior Design & Home, click here: https://peltierinteriors.com/
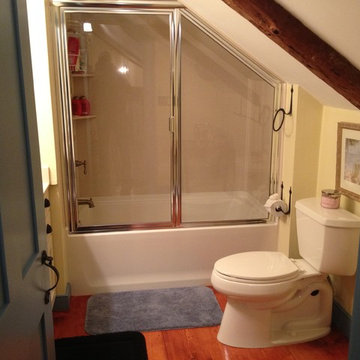
ボストンにある小さなカントリー風のおしゃれなバスルーム (浴槽なし) (フラットパネル扉のキャビネット、白いキャビネット、アルコーブ型浴槽、シャワー付き浴槽 、分離型トイレ、黄色い壁、無垢フローリング、アンダーカウンター洗面器、人工大理石カウンター) の写真
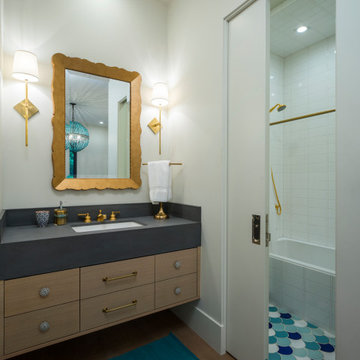
ソルトレイクシティにあるコンテンポラリースタイルのおしゃれな浴室 (フラットパネル扉のキャビネット、淡色木目調キャビネット、アルコーブ型浴槽、シャワー付き浴槽 、白いタイル、白い壁、無垢フローリング、アンダーカウンター洗面器、茶色い床、グレーの洗面カウンター) の写真
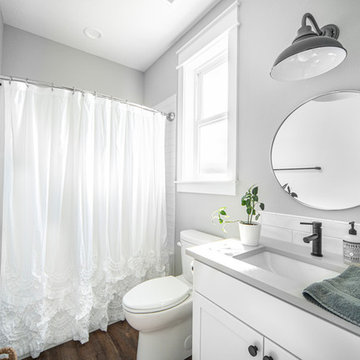
The original ranch style home was built in 1962 by the homeowner’s father. She grew up in this home; now her and her husband are only the second owners of the home. The existing foundation and a few exterior walls were retained with approximately 800 square feet added to the footprint along with a single garage to the existing two-car garage. The footprint of the home is almost the same with every room expanded. All the rooms are in their original locations; the kitchen window is in the same spot just bigger as well. The homeowners wanted a more open, updated craftsman feel to this ranch style childhood home. The once 8-foot ceilings were made into 9-foot ceilings with a vaulted common area. The kitchen was opened up and there is now a gorgeous 5 foot by 9 and a half foot Cambria Brittanicca slab quartz island.
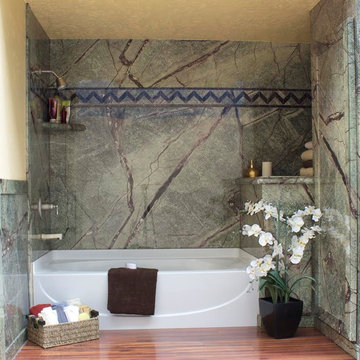
ソルトレイクシティにある高級な中くらいな地中海スタイルのおしゃれなバスルーム (浴槽なし) (シャワー付き浴槽 、茶色いタイル、緑のタイル、石スラブタイル、ベージュの壁、無垢フローリング、アルコーブ型浴槽、茶色い床、シャワーカーテン) の写真
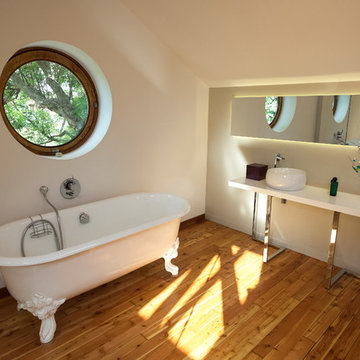
Les combles ont été transformées en suite parentale avec dressing et salle de bain. La salle de bain est ouverte et prend le vocabulaire de la chambre : pas de carrelage pas de meuble intégré, La baignoire est posée comme une commode, le lavabo est posé sur une console. Un plancher de verre laisse la lumière zénithale passée à l'étage inférieur. La charpente délimite la salle de bain de la chambre.
Crédit photo : Jean Villain

ナッシュビルにあるモダンスタイルのおしゃれなマスターバスルーム (家具調キャビネット、中間色木目調キャビネット、和式浴槽、シャワー付き浴槽 、壁掛け式トイレ、グレーのタイル、石タイル、グレーの壁、無垢フローリング、ベッセル式洗面器、大理石の洗面台、茶色い床、開き戸のシャワー、黄色い洗面カウンター、ニッチ、洗面台2つ、造り付け洗面台、羽目板の壁) の写真
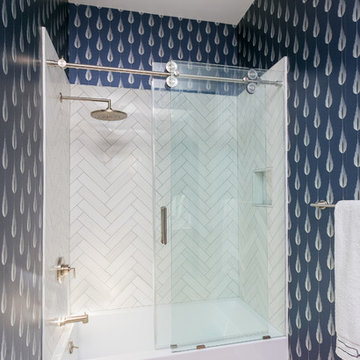
Our in-house Interior Designer, Kimberly Tall, recently showed us how a beautiful feather-patterned wallpaper transformed a bathroom into a sophisticated and glamorous space. Kim chose Plato by Cowtan and Tout. The design added dimension to the smaller bathroom by contrasting against her white and marbled bathroom selections found in the tile, cabinetry and countertops. Looking closer at the selections, the feather pattern paired next to the geometric arrow shower tile and starburst light fixture brings in design contrast and interest. Kim really capitalized well on this top home decor trend.
______
Photography by Ebony Ellis for Charleston Home + Design Magazine | Builder: Premier Kitchens & Baths | Tile: Buckhannon Tile & Design | Faucets: Moluf’s | Lighting: Restoration Hardware | Mirror & Glass: Century Glass | Wallpaper: Cowtan and Tout
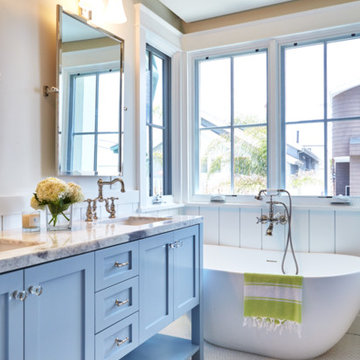
ロサンゼルスにある小さなカントリー風のおしゃれなバスルーム (浴槽なし) (青いキャビネット、置き型浴槽、シャワー付き浴槽 、白い壁、無垢フローリング、ベッセル式洗面器) の写真
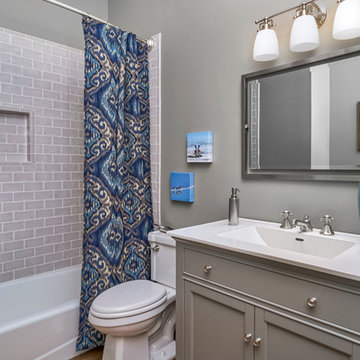
A study in gray - this bathroom is a lovely guest bath, right off the study or guest bedroom. Repose Gray walls, gray subway tile shower walls, a gray bead board vanity cabinet...with touches of blue to give us little pops of color.
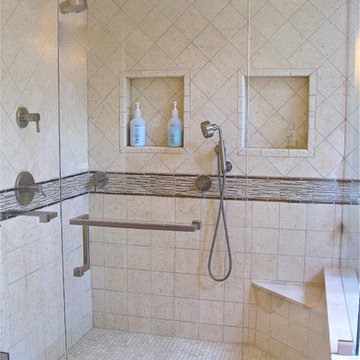
ボストンにある高級な中くらいなトラディショナルスタイルのおしゃれなマスターバスルーム (アンダーカウンター洗面器、フラットパネル扉のキャビネット、濃色木目調キャビネット、大理石の洗面台、アンダーマウント型浴槽、シャワー付き浴槽 、分離型トイレ、ベージュのタイル、石タイル、ベージュの壁、無垢フローリング) の写真
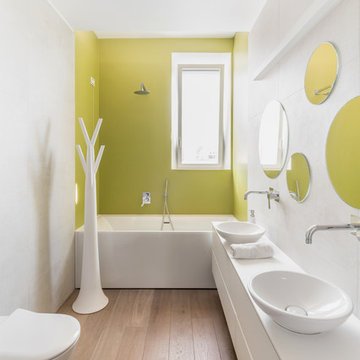
Cédric Dasesson
カリアリにある中くらいなコンテンポラリースタイルのおしゃれなマスターバスルーム (フラットパネル扉のキャビネット、白いキャビネット、アルコーブ型浴槽、シャワー付き浴槽 、壁掛け式トイレ、緑の壁、無垢フローリング、ベッセル式洗面器、茶色い床、オープンシャワー) の写真
カリアリにある中くらいなコンテンポラリースタイルのおしゃれなマスターバスルーム (フラットパネル扉のキャビネット、白いキャビネット、アルコーブ型浴槽、シャワー付き浴槽 、壁掛け式トイレ、緑の壁、無垢フローリング、ベッセル式洗面器、茶色い床、オープンシャワー) の写真
バス・トイレ (コルクフローリング、無垢フローリング、シャワー付き浴槽 ) の写真
9

