絞り込み:
資材コスト
並び替え:今日の人気順
写真 1〜20 枚目(全 195 枚)
1/4

The guest bath design was inspired by the fun geometric pattern of the custom window shade fabric. A mid century modern vanity and wall sconces further repeat the mid century design. Because space was limited, the designer incorporated a metal wall ladder to hold towels.
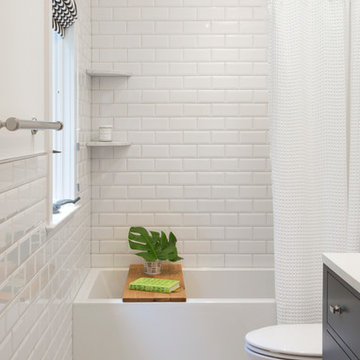
Courtney Apple Photography
フィラデルフィアにある高級な小さなカントリー風のおしゃれなバスルーム (浴槽なし) (フラットパネル扉のキャビネット、グレーのキャビネット、アルコーブ型浴槽、シャワー付き浴槽 、分離型トイレ、白いタイル、セラミックタイル、白い壁、磁器タイルの床、アンダーカウンター洗面器、人工大理石カウンター) の写真
フィラデルフィアにある高級な小さなカントリー風のおしゃれなバスルーム (浴槽なし) (フラットパネル扉のキャビネット、グレーのキャビネット、アルコーブ型浴槽、シャワー付き浴槽 、分離型トイレ、白いタイル、セラミックタイル、白い壁、磁器タイルの床、アンダーカウンター洗面器、人工大理石カウンター) の写真

The European style shower enclosure adds just enough coverage not to splash but is also comfortable for bubble baths. Stripes are created with alternating subway and penny tile. Plenty of shampoo niches are built to hold an array of hair products for these young teens.
Meghan Thiele Lorenz Photography

This project is a whole home remodel that is being completed in 2 phases. The first phase included this bathroom remodel. The whole home will maintain the Mid Century styling. The cabinets are stained in Alder Wood. The countertop is Ceasarstone in Pure White. The shower features Kohler Purist Fixtures in Vibrant Modern Brushed Gold finish. The flooring is Large Hexagon Tile from Dal Tile. The decorative tile is Wayfair “Illica” ceramic. The lighting is Mid-Century pendent lights. The vanity is custom made with traditional mid-century tapered legs. The next phase of the project will be added once it is completed.
Read the article here: https://www.houzz.com/ideabooks/82478496
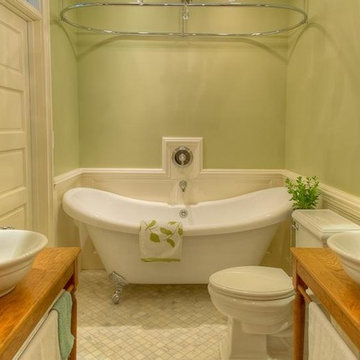
The clients owned a small 3 bedroom, 1 bathroom Victorian-style 1910 rowhouse. Their goal was to maximize the functionality of their small single bathroom, and achieve a look they described as a “Victorian Jewel Box.” Jack & Jill entrances, double sinks & linen towers, and a 2-person tub/shower achieved the desired versatility and functionality. Varying tones of white create an expansive look without sacrificing visual interest, and Feng Shui concepts guided the placement of fixtures so that the space feels open and serene. The bathroom has the feel of a Victorian washroom, and the chrome and textured glass glint like jeweled accents
Lee Love

他の地域にある中くらいなラスティックスタイルのおしゃれなマスターバスルーム (独立型洗面台、家具調キャビネット、中間色木目調キャビネット、猫足バスタブ、シャワー付き浴槽 、分離型トイレ、黄色い壁、無垢フローリング、オーバーカウンターシンク、木製洗面台、茶色い床、シャワーカーテン、ブラウンの洗面カウンター、洗面台2つ、パネル壁) の写真
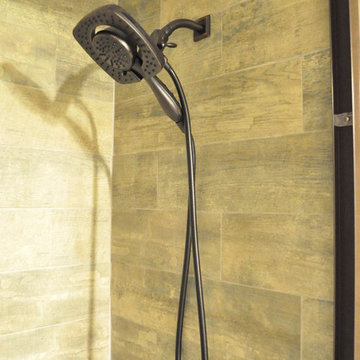
アトランタにある小さなインダストリアルスタイルのおしゃれな子供用バスルーム (アンダーカウンター洗面器、シェーカースタイル扉のキャビネット、濃色木目調キャビネット、御影石の洗面台、アンダーマウント型浴槽、シャワー付き浴槽 、分離型トイレ、茶色いタイル、セラミックタイル、セラミックタイルの床) の写真

シャーロットにあるお手頃価格の中くらいなコンテンポラリースタイルのおしゃれなバスルーム (浴槽なし) (フラットパネル扉のキャビネット、白いキャビネット、アルコーブ型浴槽、シャワー付き浴槽 、分離型トイレ、白いタイル、磁器タイル、白い壁、磁器タイルの床、一体型シンク、クオーツストーンの洗面台、黒い床、オープンシャワー、白い洗面カウンター、黒い天井) の写真
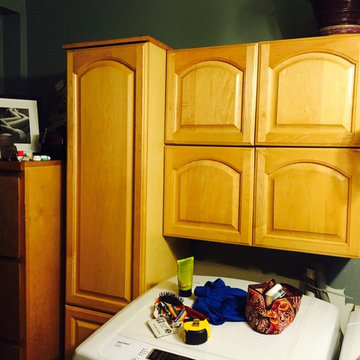
Before
ポートランドにある高級な中くらいなモダンスタイルのおしゃれなマスターバスルーム (レイズドパネル扉のキャビネット、淡色木目調キャビネット、ドロップイン型浴槽、シャワー付き浴槽 、分離型トイレ、グレーのタイル、セラミックタイル、白い壁、磁器タイルの床、アンダーカウンター洗面器、コンクリートの洗面台) の写真
ポートランドにある高級な中くらいなモダンスタイルのおしゃれなマスターバスルーム (レイズドパネル扉のキャビネット、淡色木目調キャビネット、ドロップイン型浴槽、シャワー付き浴槽 、分離型トイレ、グレーのタイル、セラミックタイル、白い壁、磁器タイルの床、アンダーカウンター洗面器、コンクリートの洗面台) の写真
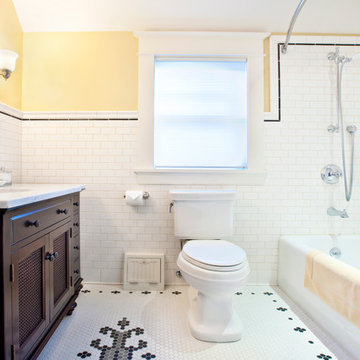
Christopher Nelson Photography
シアトルにあるトラディショナルスタイルのおしゃれな浴室 (アンダーカウンター洗面器、濃色木目調キャビネット、シャワー付き浴槽 、分離型トイレ、大理石の洗面台、アルコーブ型浴槽、白いタイル、セラミックタイル、落し込みパネル扉のキャビネット) の写真
シアトルにあるトラディショナルスタイルのおしゃれな浴室 (アンダーカウンター洗面器、濃色木目調キャビネット、シャワー付き浴槽 、分離型トイレ、大理石の洗面台、アルコーブ型浴槽、白いタイル、セラミックタイル、落し込みパネル扉のキャビネット) の写真
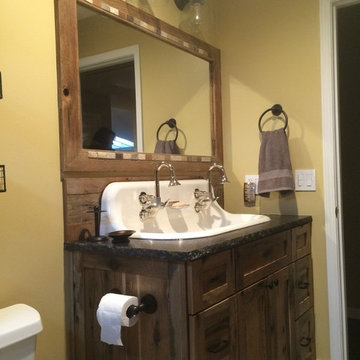
カンザスシティにある高級な中くらいなカントリー風のおしゃれな子供用バスルーム (壁付け型シンク、シェーカースタイル扉のキャビネット、中間色木目調キャビネット、御影石の洗面台、アルコーブ型浴槽、シャワー付き浴槽 、分離型トイレ、茶色いタイル、磁器タイル、ベージュの壁、磁器タイルの床) の写真
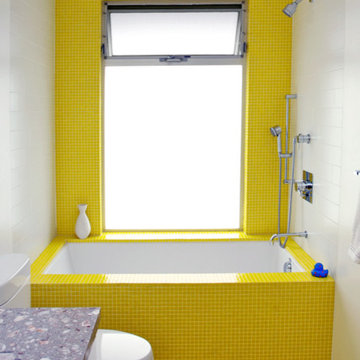
Russel Taylor
ロサンゼルスにある中くらいなミッドセンチュリースタイルのおしゃれな子供用バスルーム (白いキャビネット、大理石の洗面台、黄色いタイル、ガラスタイル、モザイクタイル、フラットパネル扉のキャビネット、アルコーブ型浴槽、シャワー付き浴槽 、黄色い壁、分離型トイレ) の写真
ロサンゼルスにある中くらいなミッドセンチュリースタイルのおしゃれな子供用バスルーム (白いキャビネット、大理石の洗面台、黄色いタイル、ガラスタイル、モザイクタイル、フラットパネル扉のキャビネット、アルコーブ型浴槽、シャワー付き浴槽 、黄色い壁、分離型トイレ) の写真

Building Design, Plans, and Interior Finishes by: Fluidesign Studio I Builder: Structural Dimensions Inc. I Photographer: Seth Benn Photography
ミネアポリスにある中くらいなトラディショナルスタイルのおしゃれな浴室 (緑のキャビネット、アルコーブ型浴槽、シャワー付き浴槽 、分離型トイレ、白いタイル、サブウェイタイル、ベージュの壁、スレートの床、アンダーカウンター洗面器、大理石の洗面台、レイズドパネル扉のキャビネット) の写真
ミネアポリスにある中くらいなトラディショナルスタイルのおしゃれな浴室 (緑のキャビネット、アルコーブ型浴槽、シャワー付き浴槽 、分離型トイレ、白いタイル、サブウェイタイル、ベージュの壁、スレートの床、アンダーカウンター洗面器、大理石の洗面台、レイズドパネル扉のキャビネット) の写真
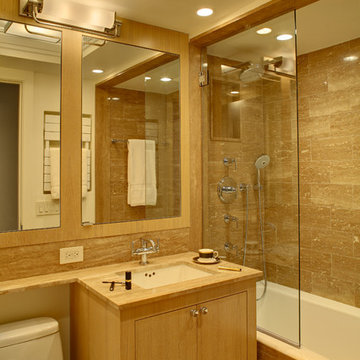
© Wing Wong
The goal for this pied-a-terre was to keep an open and light ambiance, reminiscent of a being on a ship. To create better eye line views of the East River, new tilt and turn windows were installed. Custom mill work and radiator enclosures were created for this repeat client. Also, the kitchen was opened to the living room.

Tom Powel Imaging
ニューヨークにあるお手頃価格の中くらいなコンテンポラリースタイルのおしゃれな子供用バスルーム (フラットパネル扉のキャビネット、黄色いキャビネット、コーナー型浴槽、シャワー付き浴槽 、分離型トイレ、ベージュのタイル、黄色いタイル、ガラスタイル、黄色い壁、セラミックタイルの床、一体型シンク) の写真
ニューヨークにあるお手頃価格の中くらいなコンテンポラリースタイルのおしゃれな子供用バスルーム (フラットパネル扉のキャビネット、黄色いキャビネット、コーナー型浴槽、シャワー付き浴槽 、分離型トイレ、ベージュのタイル、黄色いタイル、ガラスタイル、黄色い壁、セラミックタイルの床、一体型シンク) の写真

ニューヨークにある高級な中くらいなトラディショナルスタイルのおしゃれな浴室 (白いキャビネット、アルコーブ型浴槽、シャワー付き浴槽 、分離型トイレ、白いタイル、サブウェイタイル、グレーの壁、モザイクタイル、アンダーカウンター洗面器、大理石の洗面台、グレーの床、開き戸のシャワー、グレーの洗面カウンター、落し込みパネル扉のキャビネット) の写真
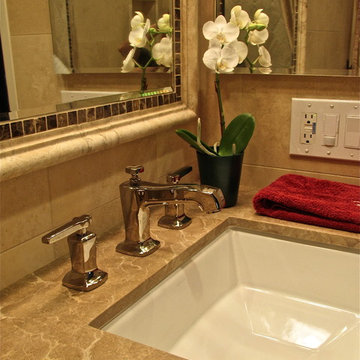
Gaia Kitchen & Bath
サンフランシスコにあるお手頃価格の小さなトラディショナルスタイルのおしゃれなマスターバスルーム (アンダーカウンター洗面器、落し込みパネル扉のキャビネット、濃色木目調キャビネット、大理石の洗面台、アルコーブ型浴槽、シャワー付き浴槽 、ベージュのタイル、石タイル、分離型トイレ、ベージュの壁、大理石の床) の写真
サンフランシスコにあるお手頃価格の小さなトラディショナルスタイルのおしゃれなマスターバスルーム (アンダーカウンター洗面器、落し込みパネル扉のキャビネット、濃色木目調キャビネット、大理石の洗面台、アルコーブ型浴槽、シャワー付き浴槽 、ベージュのタイル、石タイル、分離型トイレ、ベージュの壁、大理石の床) の写真
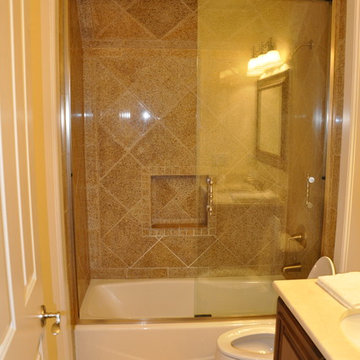
シンシナティにある高級な中くらいなトラディショナルスタイルのおしゃれな子供用バスルーム (アンダーカウンター洗面器、レイズドパネル扉のキャビネット、中間色木目調キャビネット、人工大理石カウンター、アルコーブ型浴槽、シャワー付き浴槽 、分離型トイレ、ベージュのタイル、磁器タイル、黄色い壁、セラミックタイルの床) の写真
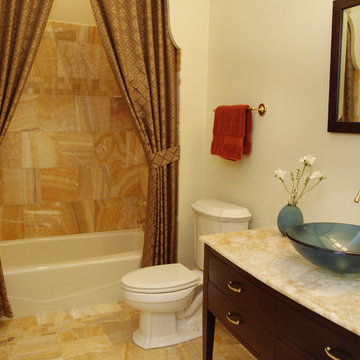
We did this whole bathroom in honey onyx marble including the solid slab countertop. We custom built the vanity and included lights inside the top drawers so when lit the countertop is like a beautiful night light.
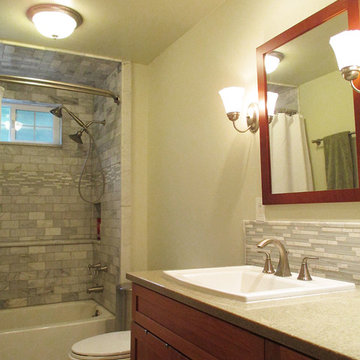
Groundwork Properties, Inc.
シアトルにあるお手頃価格の中くらいなトランジショナルスタイルのおしゃれなバスルーム (浴槽なし) (オーバーカウンターシンク、シェーカースタイル扉のキャビネット、中間色木目調キャビネット、人工大理石カウンター、アルコーブ型浴槽、分離型トイレ、白いタイル、石タイル、緑の壁、磁器タイルの床、シャワー付き浴槽 ) の写真
シアトルにあるお手頃価格の中くらいなトランジショナルスタイルのおしゃれなバスルーム (浴槽なし) (オーバーカウンターシンク、シェーカースタイル扉のキャビネット、中間色木目調キャビネット、人工大理石カウンター、アルコーブ型浴槽、分離型トイレ、白いタイル、石タイル、緑の壁、磁器タイルの床、シャワー付き浴槽 ) の写真
黄色いバス・トイレ (シャワー付き浴槽 、分離型トイレ) の写真
1

