絞り込み:
資材コスト
並び替え:今日の人気順
写真 1〜20 枚目(全 122 枚)
1/4

ルイビルにある高級な中くらいなコンテンポラリースタイルのおしゃれなバスルーム (浴槽なし) (緑のタイル、ニッチ、オープン型シャワー、セラミックタイル、緑の壁、セラミックタイルの床、白い床、オープンシャワー) の写真

This hall 1/2 Bathroom was very outdated and needed an update. We started by tearing out a wall that separated the sink area from the toilet and shower area. We found by doing this would give the bathroom more breathing space. We installed patterned cement tile on the main floor and on the shower floor is a black hex mosaic tile, with white subway tiles wrapping the walls.

We added panelling, marble tiles & black rolltop & vanity to the master bathroom in our West Dulwich Family home. The bespoke blinds created privacy & cosiness for evening bathing too

Hood House is a playful protector that respects the heritage character of Carlton North whilst celebrating purposeful change. It is a luxurious yet compact and hyper-functional home defined by an exploration of contrast: it is ornamental and restrained, subdued and lively, stately and casual, compartmental and open.
For us, it is also a project with an unusual history. This dual-natured renovation evolved through the ownership of two separate clients. Originally intended to accommodate the needs of a young family of four, we shifted gears at the eleventh hour and adapted a thoroughly resolved design solution to the needs of only two. From a young, nuclear family to a blended adult one, our design solution was put to a test of flexibility.
The result is a subtle renovation almost invisible from the street yet dramatic in its expressive qualities. An oblique view from the northwest reveals the playful zigzag of the new roof, the rippling metal hood. This is a form-making exercise that connects old to new as well as establishing spatial drama in what might otherwise have been utilitarian rooms upstairs. A simple palette of Australian hardwood timbers and white surfaces are complimented by tactile splashes of brass and rich moments of colour that reveal themselves from behind closed doors.
Our internal joke is that Hood House is like Lazarus, risen from the ashes. We’re grateful that almost six years of hard work have culminated in this beautiful, protective and playful house, and so pleased that Glenda and Alistair get to call it home.

Huntsmore handled the complete design and build of this bathroom extension in Brook Green, W14. Planning permission was gained for the new rear extension at first-floor level. Huntsmore then managed the interior design process, specifying all finishing details. The client wanted to pursue an industrial style with soft accents of pinkThe proposed room was small, so a number of bespoke items were selected to make the most of the space. To compliment the large format concrete effect tiles, this concrete sink was specially made by Warrington & Rose. This met the client's exacting requirements, with a deep basin area for washing and extra counter space either side to keep everyday toiletries and luxury soapsBespoke cabinetry was also built by Huntsmore with a reeded finish to soften the industrial concrete. A tall unit was built to act as bathroom storage, and a vanity unit created to complement the concrete sink. The joinery was finished in Mylands' 'Rose Theatre' paintThe industrial theme was further continued with Crittall-style steel bathroom screen and doors entering the bathroom. The black steel works well with the pink and grey concrete accents through the bathroom. Finally, to soften the concrete throughout the scheme, the client requested a reindeer moss living wall. This is a natural moss, and draws in moisture and humidity as well as softening the room.

Master bathroom vanity in full length shaker style cabinets and two large matching mirrors now accommodate him and her and open flooring allows for full dressing area.
DreamMaker Bath & Kitchen

When the homeowners purchased this Victorian family home, this bathroom was originally a dressing room. With two beautiful large sash windows which have far-fetching views of the sea, it was immediately desired for a freestanding bath to be placed underneath the window so the views can be appreciated. This is truly a beautiful space that feels calm and collected when you walk in – the perfect antidote to the hustle and bustle of modern family life.
The bathroom is accessed from the main bedroom via a few steps. Honed marble hexagon tiles from Ca’Pietra adorn the floor and the Victoria + Albert Amiata freestanding bath with its organic curves and elegant proportions sits in front of the sash window for an elegant impact and view from the bedroom.

Fun, Whimsical Guest Bathroom: All done up in Hot Pink and Vibrant Green - this space would make anyone smile.
マイアミにある高級な中くらいなエクレクティックスタイルのおしゃれな浴室 (オープン型シャワー、一体型トイレ 、グレーのタイル、磁器タイル、緑の壁、磁器タイルの床、アンダーカウンター洗面器、人工大理石カウンター、白い床、開き戸のシャワー、グリーンの洗面カウンター、ルーバー扉のキャビネット) の写真
マイアミにある高級な中くらいなエクレクティックスタイルのおしゃれな浴室 (オープン型シャワー、一体型トイレ 、グレーのタイル、磁器タイル、緑の壁、磁器タイルの床、アンダーカウンター洗面器、人工大理石カウンター、白い床、開き戸のシャワー、グリーンの洗面カウンター、ルーバー扉のキャビネット) の写真
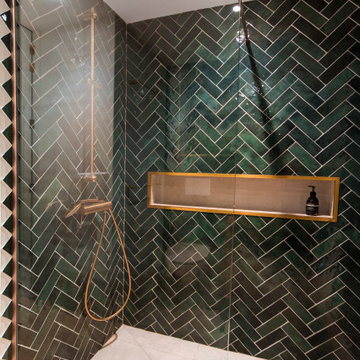
ボルドーにあるミッドセンチュリースタイルのおしゃれなマスターバスルーム (オープン型シャワー、壁掛け式トイレ、緑のタイル、緑の壁、横長型シンク、グリーンの洗面カウンター、洗面台1つ、独立型洗面台) の写真

En suite master bathroom in Cotswold Country House
グロスタシャーにある高級な広いカントリー風のおしゃれなマスターバスルーム (シェーカースタイル扉のキャビネット、グレーのキャビネット、オープン型シャワー、大理石タイル、緑の壁、大理石の床、ペデスタルシンク、洗面台2つ、独立型洗面台、置き型浴槽、分離型トイレ、再生グラスカウンター、グレーの床、パネル壁) の写真
グロスタシャーにある高級な広いカントリー風のおしゃれなマスターバスルーム (シェーカースタイル扉のキャビネット、グレーのキャビネット、オープン型シャワー、大理石タイル、緑の壁、大理石の床、ペデスタルシンク、洗面台2つ、独立型洗面台、置き型浴槽、分離型トイレ、再生グラスカウンター、グレーの床、パネル壁) の写真

This bathroom was designed with the client's holiday apartment in Andalusia in mind. The sink was a direct client order which informed the rest of the scheme. Wall lights paired with brassware add a level of luxury and sophistication as does the walk in shower and illuminated niche. Lighting options enable different moods to be achieved.

他の地域にある高級な中くらいなエクレクティックスタイルのおしゃれなマスターバスルーム (オープンシェルフ、白いキャビネット、置き型浴槽、オープン型シャワー、一体型トイレ 、緑のタイル、サブウェイタイル、緑の壁、磁器タイルの床、一体型シンク、ガラスの洗面台、緑の床、オープンシャワー、白い洗面カウンター、ニッチ、洗面台1つ、独立型洗面台、壁紙) の写真
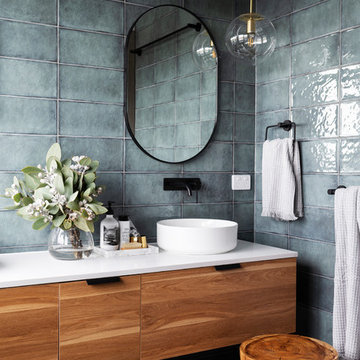
Set on an elevated block overlooking the picturesque Molonglo Valley, this new build in Denman Prospect spans three levels. The modern interior includes hardwood timber floors, a palette of greys and crisp white, stone benchtops, accents of brass and pops of black. The black framed windows have been built to capture the stunning views. Built by Homes By Howe. Photography by Hcreations.
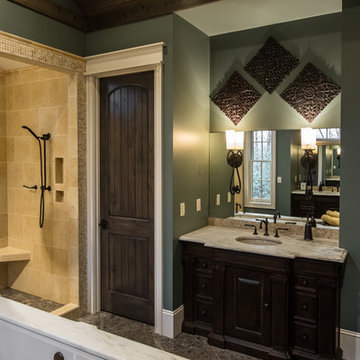
Joseph Teplitz of Press1Photos, LLC
ルイビルにあるラグジュアリーな広いラスティックスタイルのおしゃれなマスターバスルーム (インセット扉のキャビネット、濃色木目調キャビネット、ドロップイン型浴槽、オープン型シャワー、グレーのタイル、緑の壁) の写真
ルイビルにあるラグジュアリーな広いラスティックスタイルのおしゃれなマスターバスルーム (インセット扉のキャビネット、濃色木目調キャビネット、ドロップイン型浴槽、オープン型シャワー、グレーのタイル、緑の壁) の写真

Antique dresser turned tiled bathroom vanity has custom screen walls built to provide privacy between the multi green tiled shower and neutral colored and zen ensuite bedroom.
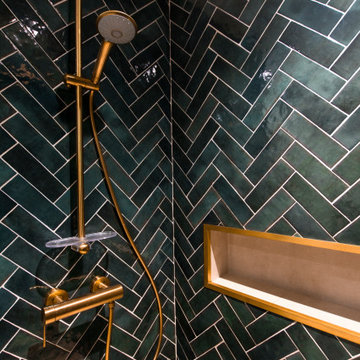
ボルドーにあるミッドセンチュリースタイルのおしゃれなマスターバスルーム (オープン型シャワー、壁掛け式トイレ、緑のタイル、緑の壁、横長型シンク、グリーンの洗面カウンター、洗面台1つ、独立型洗面台) の写真
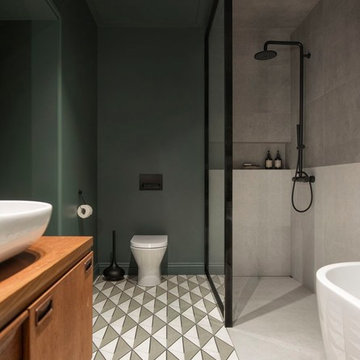
INT2 architecture
サンクトペテルブルクにある高級な広いコンテンポラリースタイルのおしゃれなバスルーム (浴槽なし) (置き型浴槽、オープン型シャワー、分離型トイレ、グレーのタイル、磁器タイル、緑の壁、セメントタイルの床、ベッセル式洗面器、マルチカラーの床、オープンシャワー) の写真
サンクトペテルブルクにある高級な広いコンテンポラリースタイルのおしゃれなバスルーム (浴槽なし) (置き型浴槽、オープン型シャワー、分離型トイレ、グレーのタイル、磁器タイル、緑の壁、セメントタイルの床、ベッセル式洗面器、マルチカラーの床、オープンシャワー) の写真

Bagno piano terra.
Rivestimento in piastrelle EQUIPE. Lavabo da appoggio, realizzato su misura su disegno del progettista in ACCIAIO INOX. Mobile realizzato su misura. Finitura ante LACCATO, interni LAMINATO.
Pavimentazione realizzata in marmo CEPPO DI GRE.

Jane removed the existing tub to make way for a large walk-in shower, complete with an eye-catching contemporary shower panel, contrasting natural bamboo and sleek stainless steel. The rectangular porcelain tile with a bamboo effect was installed vertically to add visual height, while paired with a stone and glass mosaic tile in a wrapped stripe for interest. The glass block window streams natural light through the door-less shower entrance, and can be seen from the bedroom.
To continue the functional clean lines, a large vanity with a travertine countertop and integrated double stone sinks was installed.
Photography - Grey Crawford
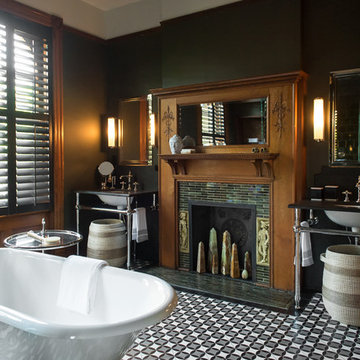
セントルイスにある高級な広いトラディショナルスタイルのおしゃれなマスターバスルーム (猫足バスタブ、オープン型シャワー、一体型トイレ 、緑のタイル、セラミックタイル、緑の壁、セメントタイルの床、コンソール型シンク、御影石の洗面台、マルチカラーの床、開き戸のシャワー、黒い洗面カウンター) の写真
黒いバス・トイレ (オープン型シャワー、緑の壁) の写真
1

