絞り込み:
資材コスト
並び替え:今日の人気順
写真 1〜20 枚目(全 168 枚)
1/4

This bright blue tropical bathroom highlights the use of local glass tiles in a palm leaf pattern and natural tropical hardwoods. The freestanding vanity is custom made out of tropical Sapele wood, the mirror was custom made to match. The hardware and fixtures are brushed bronze. The floor tile is porcelain.

ニューヨークにあるラグジュアリーな小さなモダンスタイルのおしゃれなバスルーム (浴槽なし) (フラットパネル扉のキャビネット、茶色いキャビネット、ドロップイン型浴槽、シャワー付き浴槽 、一体型トイレ 、緑のタイル、ガラスタイル、グレーの壁、セラミックタイルの床、オーバーカウンターシンク、珪岩の洗面台、黒い床、オープンシャワー) の写真

Bathroom with feature wall of glass tile
ニューヨークにある小さなビーチスタイルのおしゃれなバスルーム (浴槽なし) (落し込みパネル扉のキャビネット、グレーのキャビネット、青いタイル、ガラスタイル、紫の壁、セラミックタイルの床、一体型シンク、クオーツストーンの洗面台、マルチカラーの床、白い洗面カウンター、アクセントウォール、洗面台1つ、独立型洗面台、白い天井) の写真
ニューヨークにある小さなビーチスタイルのおしゃれなバスルーム (浴槽なし) (落し込みパネル扉のキャビネット、グレーのキャビネット、青いタイル、ガラスタイル、紫の壁、セラミックタイルの床、一体型シンク、クオーツストーンの洗面台、マルチカラーの床、白い洗面カウンター、アクセントウォール、洗面台1つ、独立型洗面台、白い天井) の写真
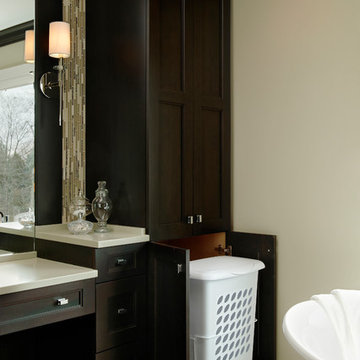
North Potomac, Maryland Transitional Master Bath design by #JGKB. Photography by Bob Narod. http://www.gilmerkitchens.com/
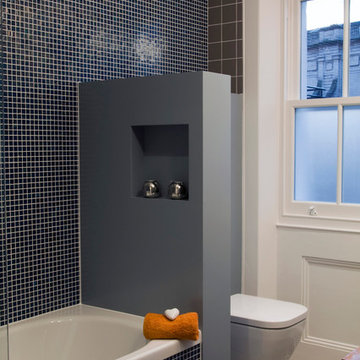
Inter Urban Studios
ロンドンにあるラグジュアリーな小さなモダンスタイルのおしゃれなマスターバスルーム (ベッセル式洗面器、ドロップイン型浴槽、シャワー付き浴槽 、壁掛け式トイレ、青いタイル、ガラスタイル、グレーの壁、セラミックタイルの床) の写真
ロンドンにあるラグジュアリーな小さなモダンスタイルのおしゃれなマスターバスルーム (ベッセル式洗面器、ドロップイン型浴槽、シャワー付き浴槽 、壁掛け式トイレ、青いタイル、ガラスタイル、グレーの壁、セラミックタイルの床) の写真

On the other side of the stairway is a dreamy basement bathroom that mixes classic furnishings with bold patterns. Green ceramic tile in the shower is both soothing and functional, while Cle Tile in a bold, yet timeless pattern draws the eye. Complimented by a vintage-style vanity from Restoration Hardware and classic gold faucets and finishes, this is a bathroom any guest would love.
The bathroom layout remained largely the same, but the space was expanded to allow for a more spacious walk-in shower and vanity by relocating the wall to include a sink area previously part of the adjoining mudroom. With minimal impact to the existing plumbing, this bathroom was transformed aesthetically to create the luxurious experience our homeowners sought. Ample hooks for guests and little extras add subtle glam to an otherwise functional space.

Our clients came to us wanting to update and open up their kitchen, breakfast nook, wet bar, and den. They wanted a cleaner look without clutter but didn’t want to go with an all-white kitchen, fearing it’s too trendy. Their kitchen was not utilized well and was not aesthetically appealing; it was very ornate and dark. The cooktop was too far back in the kitchen towards the butler’s pantry, making it awkward when cooking, so they knew they wanted that moved. The rest was left up to our designer to overcome these obstacles and give them their dream kitchen.
We gutted the kitchen cabinets, including the built-in china cabinet and all finishes. The pony wall that once separated the kitchen from the den (and also housed the sink, dishwasher, and ice maker) was removed, and those appliances were relocated to the new large island, which had a ton of storage and a 15” overhang for bar seating. Beautiful aged brass Quebec 6-light pendants were hung above the island.
All cabinets were replaced and drawers were designed to maximize storage. The Eclipse “Greensboro” cabinetry was painted gray with satin brass Emtek Mod Hex “Urban Modern” pulls. A large banquet seating area was added where the stand-alone kitchen table once sat. The main wall was covered with 20x20 white Golwoo tile. The backsplash in the kitchen and the banquette accent tile was a contemporary coordinating Tempesta Neve polished Wheaton mosaic marble.
In the wet bar, they wanted to completely gut and replace everything! The overhang was useless and it was closed off with a large bar that they wanted to be opened up, so we leveled out the ceilings and filled in the original doorway into the bar in order for the flow into the kitchen and living room more natural. We gutted all cabinets, plumbing, appliances, light fixtures, and the pass-through pony wall. A beautiful backsplash was installed using Nova Hex Graphite ceramic mosaic 5x5 tile. A 15” overhang was added at the counter for bar seating.
In the den, they hated the brick fireplace and wanted a less rustic look. The original mantel was very bulky and dark, whereas they preferred a more rectangular firebox opening, if possible. We removed the fireplace and surrounding hearth, brick, and trim, as well as the built-in cabinets. The new fireplace was flush with the wall and surrounded with Tempesta Neve Polished Marble 8x20 installed in a Herringbone pattern. The TV was hung above the fireplace and floating shelves were added to the surrounding walls for photographs and artwork.
They wanted to completely gut and replace everything in the powder bath, so we started by adding blocking in the wall for the new floating cabinet and a white vessel sink. Black Boardwalk Charcoal Hex Porcelain mosaic 2x2 tile was used on the bathroom floor; coordinating with a contemporary “Cleopatra Silver Amalfi” black glass 2x4 mosaic wall tile. Two Schoolhouse Electric “Isaac” short arm brass sconces were added above the aged brass metal framed hexagon mirror. The countertops used in here, as well as the kitchen and bar, were Elements quartz “White Lightning.” We refinished all existing wood floors downstairs with hand scraped with the grain. Our clients absolutely love their new space with its ease of organization and functionality.
Design/Remodel by Hatfield Builders & Remodelers | Photography by Versatile Imaging
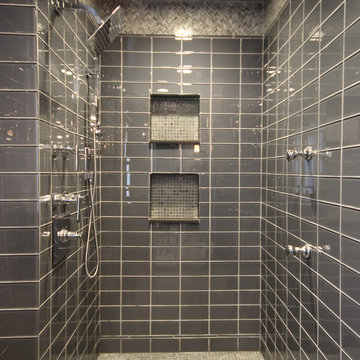
ニューヨークにある高級な中くらいなコンテンポラリースタイルのおしゃれなマスターバスルーム (フラットパネル扉のキャビネット、濃色木目調キャビネット、置き型浴槽、コーナー設置型シャワー、黒いタイル、モノトーンのタイル、グレーのタイル、ガラスタイル、グレーの壁、セラミックタイルの床、アンダーカウンター洗面器、人工大理石カウンター) の写真
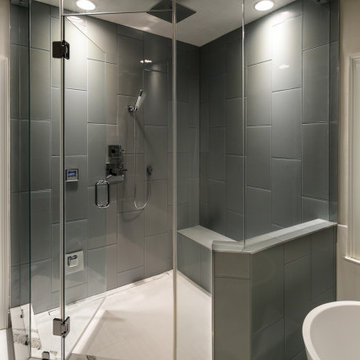
アトランタにあるラグジュアリーな広いモダンスタイルのおしゃれなマスターバスルーム (フラットパネル扉のキャビネット、グレーのキャビネット、置き型浴槽、コーナー設置型シャワー、ビデ、グレーのタイル、ガラスタイル、グレーの壁、セラミックタイルの床、アンダーカウンター洗面器、クオーツストーンの洗面台、白い床、開き戸のシャワー、白い洗面カウンター、シャワーベンチ、洗面台2つ、フローティング洗面台、三角天井) の写真
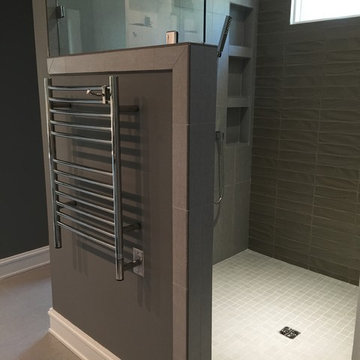
Master bath
ローリーにある高級な中くらいなコンテンポラリースタイルのおしゃれなマスターバスルーム (オープン型シャワー、グレーのタイル、ガラスタイル、グレーの壁、セラミックタイルの床、シェーカースタイル扉のキャビネット、グレーのキャビネット、御影石の洗面台、オープンシャワー、分離型トイレ、アンダーカウンター洗面器、グレーの床) の写真
ローリーにある高級な中くらいなコンテンポラリースタイルのおしゃれなマスターバスルーム (オープン型シャワー、グレーのタイル、ガラスタイル、グレーの壁、セラミックタイルの床、シェーカースタイル扉のキャビネット、グレーのキャビネット、御影石の洗面台、オープンシャワー、分離型トイレ、アンダーカウンター洗面器、グレーの床) の写真
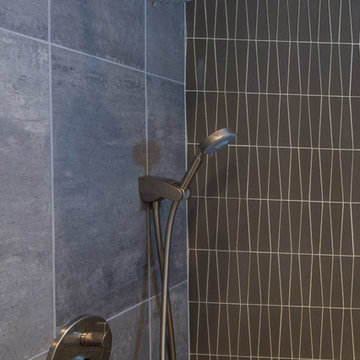
Our homeowner had worked with us in the past and asked us to design and renovate their 1980’s style master bathroom and closet into a modern oasis with a more functional layout. The original layout was chopped up and an inefficient use of space. Keeping the windows where they were, we simply swapped the vanity and the tub, and created an enclosed stool room. The shower was redesigned utilizing a gorgeous tile accent wall which was also utilized on the tub wall of the bathroom. A beautiful free-standing tub with modern tub filler were used to modernize the space and added a stunning focal point in the room. Two custom tall medicine cabinets were built to match the vanity and the closet cabinets for additional storage in the space with glass doors. The closet space was designed to match the bathroom cabinetry and provide closed storage without feeling narrow or enclosed. The outcome is a striking modern master suite that is not only functional but captures our homeowners’ great style
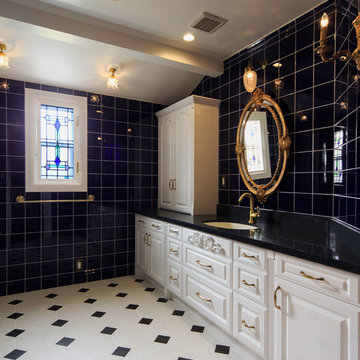
Annie's Style
東京23区にある広いヴィクトリアン調のおしゃれなトイレ・洗面所 (レイズドパネル扉のキャビネット、白いキャビネット、黒いタイル、ガラスタイル、黒い壁、セラミックタイルの床、アンダーカウンター洗面器) の写真
東京23区にある広いヴィクトリアン調のおしゃれなトイレ・洗面所 (レイズドパネル扉のキャビネット、白いキャビネット、黒いタイル、ガラスタイル、黒い壁、セラミックタイルの床、アンダーカウンター洗面器) の写真
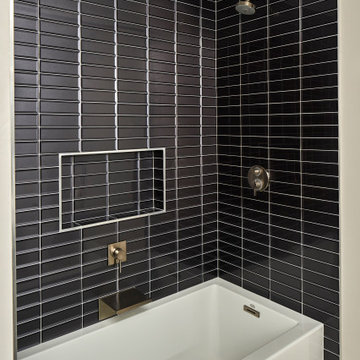
© Lassiter Photography | ReVisionCharlotte.com
シャーロットにあるお手頃価格の中くらいなコンテンポラリースタイルのおしゃれな子供用バスルーム (アルコーブ型浴槽、シャワー付き浴槽 、黒いタイル、ガラスタイル、グレーの壁、セラミックタイルの床、白い床、シャワーカーテン、ニッチ) の写真
シャーロットにあるお手頃価格の中くらいなコンテンポラリースタイルのおしゃれな子供用バスルーム (アルコーブ型浴槽、シャワー付き浴槽 、黒いタイル、ガラスタイル、グレーの壁、セラミックタイルの床、白い床、シャワーカーテン、ニッチ) の写真
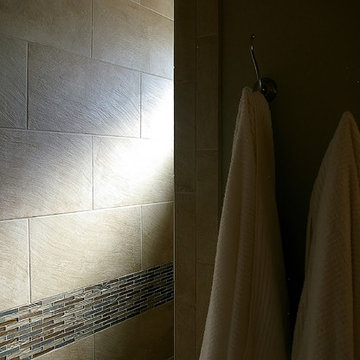
デンバーにあるお手頃価格の小さなカントリー風のおしゃれなマスターバスルーム (アンダーカウンター洗面器、家具調キャビネット、中間色木目調キャビネット、珪岩の洗面台、オープン型シャワー、一体型トイレ 、マルチカラーのタイル、ガラスタイル、グレーの壁、セラミックタイルの床) の写真
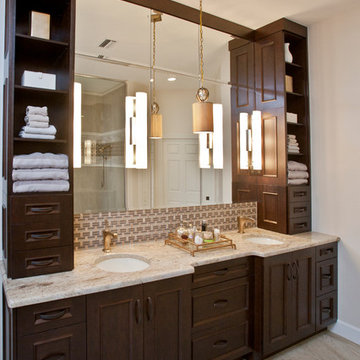
Designed by Carlene Zeches of Z Interior Decorations, Inc. Photographed by Apple Photography. Recessed panel cabinetry, glass/metal tile backsplash, beveled mirror sections combine for stunning effect.
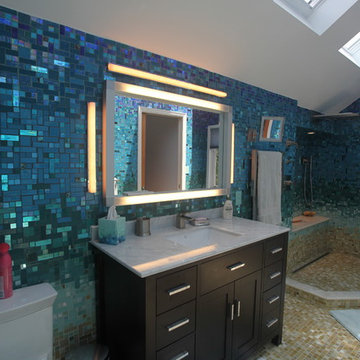
This completely custom bathroom is entirely covered in glass mosaic tiles! Except for the ceiling, we custom designed a glass mosaic hybrid from glossy glass tiles, ocean style bottle glass tiles, and mirrored tiles. This client had dreams of a Caribbean escape in their very own en suite, and we made their dreams come true! The top of the walls start with the deep blues of the ocean and then flow into teals and turquoises, light blues, and finally into the sandy colored floor. We can custom design and make anything you can dream of, including gradient blends of any color, like this one!
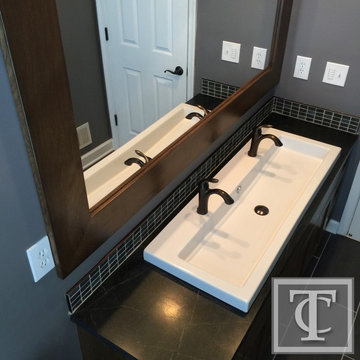
12x24 Floor Tile, Frameless Frosted Shower Door, Soapstone Counters, Custom Hickory Vanity, Trough Sink, and Glass Shower Tile
ボルチモアにある高級な中くらいなエクレクティックスタイルのおしゃれな子供用バスルーム (落し込みパネル扉のキャビネット、中間色木目調キャビネット、ダブルシャワー、分離型トイレ、緑のタイル、ガラスタイル、グレーの壁、セラミックタイルの床、横長型シンク、ソープストーンの洗面台) の写真
ボルチモアにある高級な中くらいなエクレクティックスタイルのおしゃれな子供用バスルーム (落し込みパネル扉のキャビネット、中間色木目調キャビネット、ダブルシャワー、分離型トイレ、緑のタイル、ガラスタイル、グレーの壁、セラミックタイルの床、横長型シンク、ソープストーンの洗面台) の写真
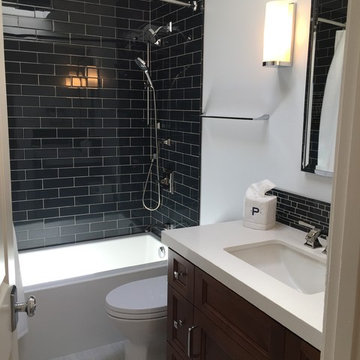
サンフランシスコにある高級な小さなミッドセンチュリースタイルのおしゃれな浴室 (落し込みパネル扉のキャビネット、濃色木目調キャビネット、アルコーブ型浴槽、シャワー付き浴槽 、一体型トイレ 、青いタイル、ガラスタイル、グレーの壁、セラミックタイルの床、アンダーカウンター洗面器、クオーツストーンの洗面台) の写真
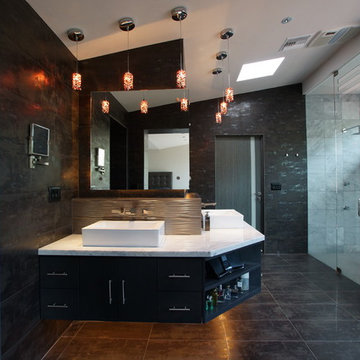
フェニックスにある中くらいなコンテンポラリースタイルのおしゃれなマスターバスルーム (ベッセル式洗面器、フラットパネル扉のキャビネット、濃色木目調キャビネット、大理石の洗面台、グレーのタイル、ガラスタイル、グレーの壁、セラミックタイルの床) の写真
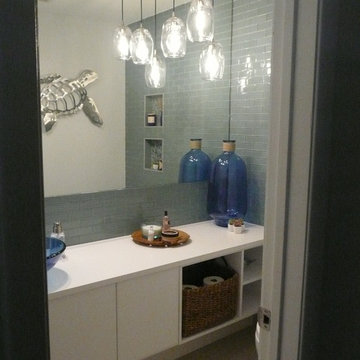
Bright Powder Room with Beach theme
マイアミにあるお手頃価格の中くらいなビーチスタイルのおしゃれなトイレ・洗面所 (フラットパネル扉のキャビネット、白いキャビネット、一体型トイレ 、青いタイル、ガラスタイル、白い壁、セラミックタイルの床、ベッセル式洗面器、クオーツストーンの洗面台、白い洗面カウンター) の写真
マイアミにあるお手頃価格の中くらいなビーチスタイルのおしゃれなトイレ・洗面所 (フラットパネル扉のキャビネット、白いキャビネット、一体型トイレ 、青いタイル、ガラスタイル、白い壁、セラミックタイルの床、ベッセル式洗面器、クオーツストーンの洗面台、白い洗面カウンター) の写真
黒いバス・トイレ (セラミックタイルの床、ガラスタイル) の写真
1

