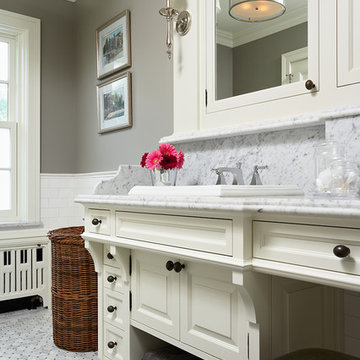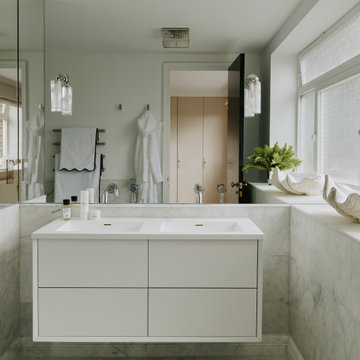絞り込み:
資材コスト
並び替え:今日の人気順
写真 1〜20 枚目(全 69 枚)
1/4

Interior view of the Northgrove Residence. Interior Design by Amity Worrell & Co. Construction by Smith Builders. Photography by Andrea Calo.
オースティンにある巨大なビーチスタイルのおしゃれなマスターバスルーム (グレーのキャビネット、サブウェイタイル、大理石の洗面台、白い洗面カウンター、白い壁、大理石の床、アンダーカウンター洗面器、白い床、落し込みパネル扉のキャビネット、グレーとクリーム色) の写真
オースティンにある巨大なビーチスタイルのおしゃれなマスターバスルーム (グレーのキャビネット、サブウェイタイル、大理石の洗面台、白い洗面カウンター、白い壁、大理石の床、アンダーカウンター洗面器、白い床、落し込みパネル扉のキャビネット、グレーとクリーム色) の写真

Salle de bain en béton ciré de Mercadier, robinetterie encastrée et meuble chiné
パリにあるお手頃価格の小さなコンテンポラリースタイルのおしゃれなマスターバスルーム (バリアフリー、グレーの壁、コンクリートの床、木製洗面台、グレーの床、オープンシェルフ、中間色木目調キャビネット、ベッセル式洗面器、オープンシャワー、ブラウンの洗面カウンター、グレーとブラウン) の写真
パリにあるお手頃価格の小さなコンテンポラリースタイルのおしゃれなマスターバスルーム (バリアフリー、グレーの壁、コンクリートの床、木製洗面台、グレーの床、オープンシェルフ、中間色木目調キャビネット、ベッセル式洗面器、オープンシャワー、ブラウンの洗面カウンター、グレーとブラウン) の写真

The powder room is wrapped in Kenya Black marble with an oversized mirror that expands the interior of the small room.
Photos: Nick Glimenakis
ニューヨークにある高級な中くらいなコンテンポラリースタイルのおしゃれな浴室 (フラットパネル扉のキャビネット、ドロップイン型浴槽、大理石タイル、大理石の床、大理石の洗面台、グレーの床、濃色木目調キャビネット、シャワー付き浴槽 、一体型トイレ 、グレーのタイル、コンソール型シンク、オープンシャワー、ニッチ、洗面台1つ、造り付け洗面台、グレーとブラウン) の写真
ニューヨークにある高級な中くらいなコンテンポラリースタイルのおしゃれな浴室 (フラットパネル扉のキャビネット、ドロップイン型浴槽、大理石タイル、大理石の床、大理石の洗面台、グレーの床、濃色木目調キャビネット、シャワー付き浴槽 、一体型トイレ 、グレーのタイル、コンソール型シンク、オープンシャワー、ニッチ、洗面台1つ、造り付け洗面台、グレーとブラウン) の写真

お手頃価格の小さなコンテンポラリースタイルのおしゃれな子供用バスルーム (フラットパネル扉のキャビネット、グレーのキャビネット、バリアフリー、壁掛け式トイレ、黒いタイル、磁器タイル、黒い壁、テラゾーの床、オーバーカウンターシンク、珪岩の洗面台、グレーの床、開き戸のシャワー、黒い洗面カウンター、アクセントウォール、洗面台1つ、グレーとブラウン、フローティング洗面台) の写真
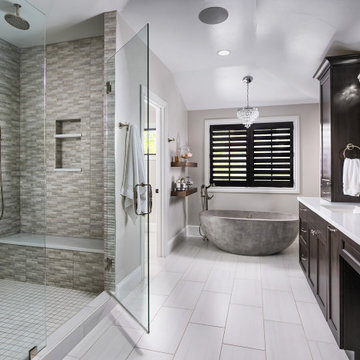
デンバーにあるトランジショナルスタイルのおしゃれな浴室 (落し込みパネル扉のキャビネット、濃色木目調キャビネット、置き型浴槽、グレーのタイル、グレーの壁、アンダーカウンター洗面器、グレーの床、白い洗面カウンター、ニッチ、シャワーベンチ、トイレ室、造り付け洗面台、グレーとブラウン) の写真

Chattanooga area updated master bath with a modern/traditional mix with rustic accents to reflect the home's mountain setting.
他の地域にある高級な広いトラディショナルスタイルのおしゃれな浴室 (レイズドパネル扉のキャビネット、グレーの壁、磁器タイルの床、造り付け洗面台、グレーとクリーム色) の写真
他の地域にある高級な広いトラディショナルスタイルのおしゃれな浴室 (レイズドパネル扉のキャビネット、グレーの壁、磁器タイルの床、造り付け洗面台、グレーとクリーム色) の写真

The SUMMIT, is Beechwood Homes newest display home at Craigburn Farm. This masterpiece showcases our commitment to design, quality and originality. The Summit is the epitome of luxury. From the general layout down to the tiniest finish detail, every element is flawless.
Specifically, the Summit highlights the importance of atmosphere in creating a family home. The theme throughout is warm and inviting, combining abundant natural light with soothing timber accents and an earthy palette. The stunning window design is one of the true heroes of this property, helping to break down the barrier of indoor and outdoor. An open plan kitchen and family area are essential features of a cohesive and fluid home environment.
Adoring this Ensuite displayed in "The Summit" by Beechwood Homes. There is nothing classier than the combination of delicate timber and concrete beauty.
The perfect outdoor area for entertaining friends and family. The indoor space is connected to the outdoor area making the space feel open - perfect for extending the space!
The Summit makes the most of state of the art automation technology. An electronic interface controls the home theatre systems, as well as the impressive lighting display which comes to life at night. Modern, sleek and spacious, this home uniquely combines convenient functionality and visual appeal.
The Summit is ideal for those clients who may be struggling to visualise the end product from looking at initial designs. This property encapsulates all of the senses for a complete experience. Appreciate the aesthetic features, feel the textures, and imagine yourself living in a home like this.
Tiles by Italia Ceramics!
Visit Beechwood Homes - Display Home "The Summit"
54 FERGUSSON AVENUE,
CRAIGBURN FARM
Opening Times Sat & Sun 1pm – 4:30pm

A small bathroom that meets all the needs of homeowners. In this bathroom we installed a shower, a toilet, we placed a cabinet and we hung a mirror what's more we installed lighting and took care of ventilation of the room.
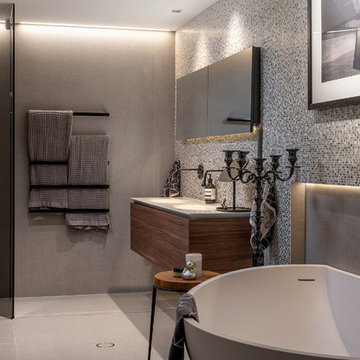
En-suite bathroom, only one word can describe this and that's STUNNING. Tiny mosaic tiles make up feature wall behind vanity and bathtub. 2400 x 1200mm porcelain slab tiles everywhere else. All black fixtures and shower screen and a Corian bathtub that's fit for royalty.
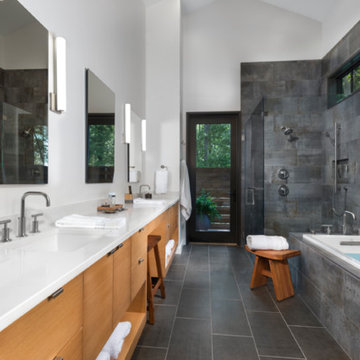
他の地域にあるコンテンポラリースタイルのおしゃれなマスターバスルーム (フラットパネル扉のキャビネット、淡色木目調キャビネット、コーナー型浴槽、コーナー設置型シャワー、グレーのタイル、アンダーカウンター洗面器、グレーの床、開き戸のシャワー、グレーとブラウン) の写真
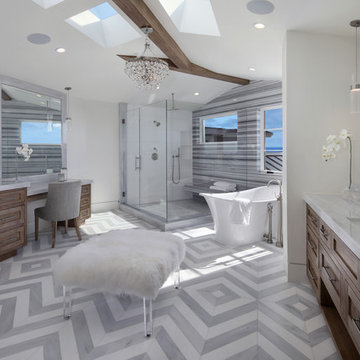
Jeri Koegel
オレンジカウンティにあるトランジショナルスタイルのおしゃれなマスターバスルーム (シェーカースタイル扉のキャビネット、中間色木目調キャビネット、置き型浴槽、コーナー設置型シャワー、白い壁、モザイクタイル、アンダーカウンター洗面器、マルチカラーの床、開き戸のシャワー、グレーとブラウン) の写真
オレンジカウンティにあるトランジショナルスタイルのおしゃれなマスターバスルーム (シェーカースタイル扉のキャビネット、中間色木目調キャビネット、置き型浴槽、コーナー設置型シャワー、白い壁、モザイクタイル、アンダーカウンター洗面器、マルチカラーの床、開き戸のシャワー、グレーとブラウン) の写真
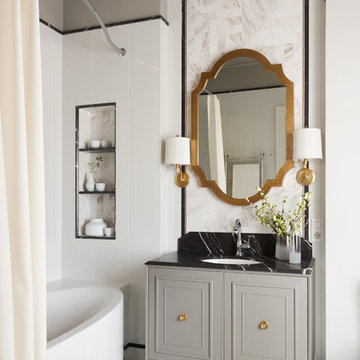
Сергей Гравчиков
モスクワにあるトランジショナルスタイルのおしゃれなマスターバスルーム (白いタイル、グレーの壁、アンダーカウンター洗面器、白い床、グレーのキャビネット、シャワーカーテン、落し込みパネル扉のキャビネット、置き型浴槽、シャワー付き浴槽 、グレーとクリーム色) の写真
モスクワにあるトランジショナルスタイルのおしゃれなマスターバスルーム (白いタイル、グレーの壁、アンダーカウンター洗面器、白い床、グレーのキャビネット、シャワーカーテン、落し込みパネル扉のキャビネット、置き型浴槽、シャワー付き浴槽 、グレーとクリーム色) の写真
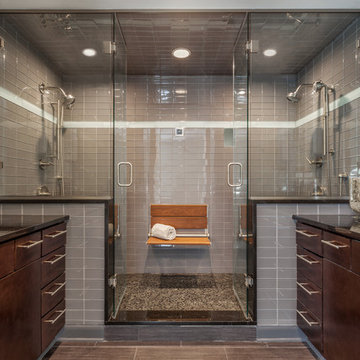
他の地域にあるトランジショナルスタイルのおしゃれな浴室 (フラットパネル扉のキャビネット、濃色木目調キャビネット、ダブルシャワー、グレーのタイル、グレーの壁、アンダーカウンター洗面器、グレーの床、開き戸のシャワー、グレーとブラウン) の写真
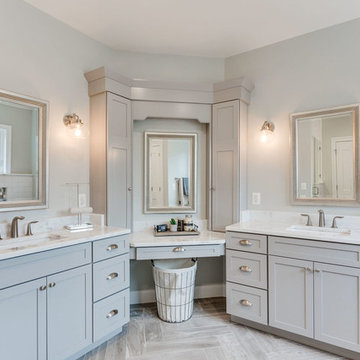
ワシントンD.C.にあるトラディショナルスタイルのおしゃれなマスターバスルーム (シェーカースタイル扉のキャビネット、グレーのキャビネット、グレーの壁、アンダーカウンター洗面器、グレーの床、白い洗面カウンター、グレーとクリーム色) の写真
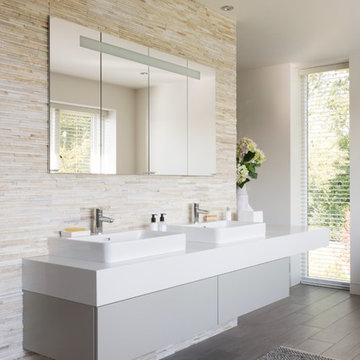
The design brief for this ensuite project was to use natural materials to create a warm, luxurious, contemporary space that is both sociable and intimate. To create a continuous flow from the master bedroom into the ensuite, wood-effect porcelain tiles run throughout the lower level and then are echoed on the base of the shower. On the walls and floors of the wet areas, the Ripples designer specified natural stone tiles to reflect the client’s love of natural materials. The clients requested a seating area in the bathroom which resulted in a clever floating bench that wraps around the central dividing wall.
In the spacious shower, a large showerhead is angled to spray water straight down into the sunken floor, ensuring splashes are kept to a minimum and eliminating the need for a glass screen. To maximise storage, meanwhile, there are mirrored cabinets recessed into the wall above the basin, complete with LED lights inside, with a bespoke vanity drawer unit underneath, and a wall-mounted tall cupboard located at the end of the bench, opposite the wet area.
The contemporary lines of the freestanding bath make for a real feature in the corner of this ensuite. The results are a beautiful ensuite which the homeowners were thrilled with and an award-winning design for Ripples.
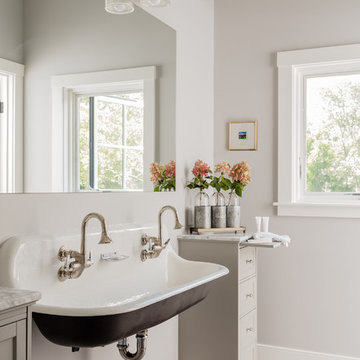
Michael J Lee
ボストンにある中くらいなカントリー風のおしゃれな子供用バスルーム (磁器タイルの床、壁付け型シンク、グレーの床、シェーカースタイル扉のキャビネット、グレーのキャビネット、グレーの壁、グレーとクリーム色) の写真
ボストンにある中くらいなカントリー風のおしゃれな子供用バスルーム (磁器タイルの床、壁付け型シンク、グレーの床、シェーカースタイル扉のキャビネット、グレーのキャビネット、グレーの壁、グレーとクリーム色) の写真
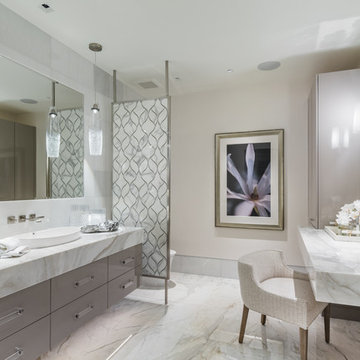
マイアミにあるビーチスタイルのおしゃれなマスターバスルーム (フラットパネル扉のキャビネット、グレーのキャビネット、ベージュの壁、大理石の床、ベッセル式洗面器、大理石の洗面台、グレーとクリーム色) の写真
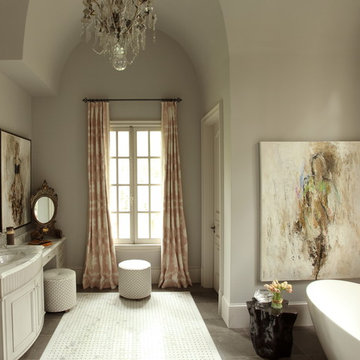
Chris Little Photography
DK Gallery
アトランタにあるトラディショナルスタイルのおしゃれな浴室 (アンダーカウンター洗面器、落し込みパネル扉のキャビネット、グレーのキャビネット、置き型浴槽、白いタイル、グレーとクリーム色) の写真
アトランタにあるトラディショナルスタイルのおしゃれな浴室 (アンダーカウンター洗面器、落し込みパネル扉のキャビネット、グレーのキャビネット、置き型浴槽、白いタイル、グレーとクリーム色) の写真
黒いバス・トイレ (グレーとブラウン、グレーとクリーム色) の写真
1


