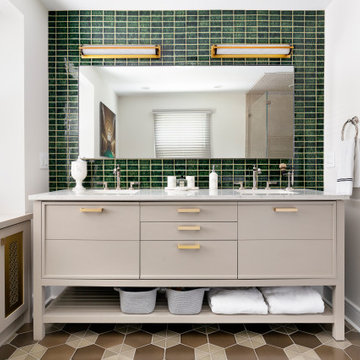絞り込み:
資材コスト
並び替え:今日の人気順
写真 1〜20 枚目(全 7,664 枚)
1/4

Joe Purvis Photos
シャーロットにある高級な広いトランジショナルスタイルのおしゃれなマスターバスルーム (グレーのキャビネット、青いタイル、大理石の洗面台、白い壁、淡色無垢フローリング、アンダーカウンター洗面器、白い洗面カウンター、インセット扉のキャビネット) の写真
シャーロットにある高級な広いトランジショナルスタイルのおしゃれなマスターバスルーム (グレーのキャビネット、青いタイル、大理石の洗面台、白い壁、淡色無垢フローリング、アンダーカウンター洗面器、白い洗面カウンター、インセット扉のキャビネット) の写真

Our clients wished for a larger main bathroom with more light and storage. We expanded the footprint and used light colored marble tile, countertops and paint colors to give the room a brighter feel and added a cherry wood vanity to warm up the space. The matt black finish of the glass shower panels and the mirrors allows for top billing in this design and gives it a more modern feel.

Photograhper Jeff Beck
Designer Six Walls
シアトルにある高級な中くらいなコンテンポラリースタイルのおしゃれなマスターバスルーム (中間色木目調キャビネット、バリアフリー、分離型トイレ、白いタイル、大理石タイル、白い壁、磁器タイルの床、珪岩の洗面台、グレーの床、オープンシャワー、白い洗面カウンター) の写真
シアトルにある高級な中くらいなコンテンポラリースタイルのおしゃれなマスターバスルーム (中間色木目調キャビネット、バリアフリー、分離型トイレ、白いタイル、大理石タイル、白い壁、磁器タイルの床、珪岩の洗面台、グレーの床、オープンシャワー、白い洗面カウンター) の写真

Published around the world: Master Bathroom with low window inside shower stall for natural light. Shower is a true-divided lite design with tempered glass for safety. Shower floor is of small cararra marble tile. Interior by Robert Nebolon and Sarah Bertram.
Robert Nebolon Architects; California Coastal design
San Francisco Modern, Bay Area modern residential design architects, Sustainability and green design
Matthew Millman: photographer
Link to New York Times May 2013 article about the house: http://www.nytimes.com/2013/05/16/greathomesanddestinations/the-houseboat-of-their-dreams.html?_r=0

Bathroom Remodel with new walk-in shower and enclosed wet area with free standing tub. Modern zellige shower wall tiles that go all the way to the ceiling height, show color variation by the hand-made hand-glazed white tiles. We did matte black plumbing fixtures to "pop" against the white backdrop and matte black hexagon floor tiles for contrast.

Sleek black and white palette with unexpected blue hexagon floor. Bedrosians Cloe wall tile provides a stunning backdrop of interesting variations in hue and tone, complimented by Cal Faucets Tamalpais plumbing fixtures and Hubbardton Forge Vela light fixtures.

Newly constructed double vanity bath with separate soaking tub and shower for two teenage sisters. Subway tile, herringbone tile, porcelain handle lever faucets, and schoolhouse style light fixtures give a vintage twist to a contemporary bath.

フィラデルフィアにある広いトランジショナルスタイルのおしゃれなマスターバスルーム (中間色木目調キャビネット、コーナー設置型シャワー、白いタイル、サブウェイタイル、白い壁、アンダーカウンター洗面器、人工大理石カウンター、マルチカラーの床、開き戸のシャワー、白い洗面カウンター、フラットパネル扉のキャビネット) の写真

Modern Traditional small bathroom
ソルトレイクシティにある小さなモダンスタイルのおしゃれなバスルーム (浴槽なし) (シェーカースタイル扉のキャビネット、グレーのキャビネット、アルコーブ型浴槽、シャワー付き浴槽 、分離型トイレ、白いタイル、磁器タイル、白い壁、磁器タイルの床、アンダーカウンター洗面器、クオーツストーンの洗面台、グレーの床、引戸のシャワー、白い洗面カウンター) の写真
ソルトレイクシティにある小さなモダンスタイルのおしゃれなバスルーム (浴槽なし) (シェーカースタイル扉のキャビネット、グレーのキャビネット、アルコーブ型浴槽、シャワー付き浴槽 、分離型トイレ、白いタイル、磁器タイル、白い壁、磁器タイルの床、アンダーカウンター洗面器、クオーツストーンの洗面台、グレーの床、引戸のシャワー、白い洗面カウンター) の写真

To create enough room to add a dual vanity, Blackline integrated an adjacent closet and borrowed some square footage from an existing closet to the space. The new modern vanity includes stained walnut flat panel cabinets and is topped with white Quartz and matte black fixtures.

Chris Nolasco
ロサンゼルスにある広いトランジショナルスタイルのおしゃれなマスターバスルーム (ヴィンテージ仕上げキャビネット、猫足バスタブ、オープン型シャワー、分離型トイレ、白いタイル、サブウェイタイル、白い壁、大理石の床、アンダーカウンター洗面器、大理石の洗面台、マルチカラーの床、オープンシャワー、マルチカラーの洗面カウンター、落し込みパネル扉のキャビネット) の写真
ロサンゼルスにある広いトランジショナルスタイルのおしゃれなマスターバスルーム (ヴィンテージ仕上げキャビネット、猫足バスタブ、オープン型シャワー、分離型トイレ、白いタイル、サブウェイタイル、白い壁、大理石の床、アンダーカウンター洗面器、大理石の洗面台、マルチカラーの床、オープンシャワー、マルチカラーの洗面カウンター、落し込みパネル扉のキャビネット) の写真

サンディエゴにある高級な広いモダンスタイルのおしゃれなマスターバスルーム (フラットパネル扉のキャビネット、黒いキャビネット、コーナー設置型シャワー、モノトーンのタイル、モザイクタイル、白い壁、アンダーカウンター洗面器、大理石の洗面台、大理石の床) の写真

パリにある高級な中くらいなインダストリアルスタイルのおしゃれなマスターバスルーム (淡色木目調キャビネット、アンダーマウント型浴槽、シャワー付き浴槽 、一体型トイレ 、グレーのタイル、セラミックタイル、白い壁、木目調タイルの床、オーバーカウンターシンク、木製洗面台、茶色い床、開き戸のシャワー、ブラウンの洗面カウンター、洗面台1つ、独立型洗面台、フラットパネル扉のキャビネット) の写真

ダラスにある高級な中くらいなトランジショナルスタイルのおしゃれなマスターバスルーム (フラットパネル扉のキャビネット、淡色木目調キャビネット、バリアフリー、分離型トイレ、白いタイル、磁器タイル、白い壁、セラミックタイルの床、アンダーカウンター洗面器、クオーツストーンの洗面台、グレーの床、開き戸のシャワー、白い洗面カウンター、シャワーベンチ、洗面台2つ) の写真

Interior view of the Northgrove Residence. Interior Design by Amity Worrell & Co. Construction by Smith Builders. Photography by Andrea Calo.
オースティンにある巨大なビーチスタイルのおしゃれなマスターバスルーム (グレーのキャビネット、サブウェイタイル、大理石の洗面台、白い洗面カウンター、白い壁、大理石の床、アンダーカウンター洗面器、白い床、落し込みパネル扉のキャビネット、グレーとクリーム色) の写真
オースティンにある巨大なビーチスタイルのおしゃれなマスターバスルーム (グレーのキャビネット、サブウェイタイル、大理石の洗面台、白い洗面カウンター、白い壁、大理石の床、アンダーカウンター洗面器、白い床、落し込みパネル扉のキャビネット、グレーとクリーム色) の写真

デンバーにあるお手頃価格の中くらいなカントリー風のおしゃれなバスルーム (浴槽なし) (シェーカースタイル扉のキャビネット、白いキャビネット、アルコーブ型シャワー、分離型トイレ、白いタイル、サブウェイタイル、白い壁、アンダーカウンター洗面器、グレーの床、白い洗面カウンター、造り付け洗面台、アルコーブ型浴槽、セラミックタイルの床、大理石の洗面台、シャワーカーテン、洗面台1つ) の写真

This project was a joy to work on, as we married our firm’s modern design aesthetic with the client’s more traditional and rustic taste. We gave new life to all three bathrooms in her home, making better use of the space in the powder bathroom, optimizing the layout for a brother & sister to share a hall bath, and updating the primary bathroom with a large curbless walk-in shower and luxurious clawfoot tub. Though each bathroom has its own personality, we kept the palette cohesive throughout all three.

Primary Bathroom
Photography: Stacy Zarin Goldberg Photography; Interior Design: Kristin Try Interiors; Builder: Harry Braswell, Inc.
ワシントンD.C.にあるビーチスタイルのおしゃれな浴室 (中間色木目調キャビネット、バリアフリー、青いタイル、サブウェイタイル、白い壁、アンダーカウンター洗面器、白い床、オープンシャワー、白い洗面カウンター、シェーカースタイル扉のキャビネット) の写真
ワシントンD.C.にあるビーチスタイルのおしゃれな浴室 (中間色木目調キャビネット、バリアフリー、青いタイル、サブウェイタイル、白い壁、アンダーカウンター洗面器、白い床、オープンシャワー、白い洗面カウンター、シェーカースタイル扉のキャビネット) の写真

Master Bathroom
ニューヨークにあるコンテンポラリースタイルのおしゃれな浴室 (グレーのキャビネット、緑のタイル、白い壁、アンダーカウンター洗面器、マルチカラーの床、白い洗面カウンター、洗面台2つ、フラットパネル扉のキャビネット) の写真
ニューヨークにあるコンテンポラリースタイルのおしゃれな浴室 (グレーのキャビネット、緑のタイル、白い壁、アンダーカウンター洗面器、マルチカラーの床、白い洗面カウンター、洗面台2つ、フラットパネル扉のキャビネット) の写真

ニューヨークにある高級なトランジショナルスタイルのおしゃれな浴室 (シェーカースタイル扉のキャビネット、青いキャビネット、白い壁、アンダーカウンター洗面器、グレーの床、白い洗面カウンター、洗面台2つ) の写真
黒い、木目調のバス・トイレ (白い壁) の写真
1

