絞り込み:
資材コスト
並び替え:今日の人気順
写真 1〜20 枚目(全 105 枚)
1/3

A dramatic herringbone patterned stone wall will take your breath away. A curbless shower, integrated sink, and modern lighting bring an element of refinement.
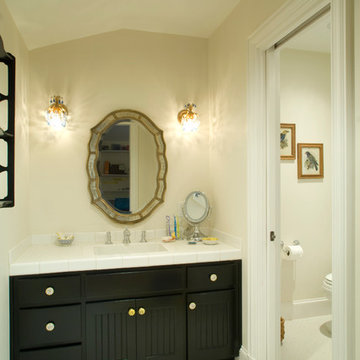
Ken Vaughan - Vaughan Creative Media
ダラスにある中くらいなトラディショナルスタイルのおしゃれなバスルーム (浴槽なし) (ルーバー扉のキャビネット、黒いキャビネット、ベージュの壁、モザイクタイル、アンダーカウンター洗面器、タイルの洗面台、白い床、白い洗面カウンター、洗面台1つ、造り付け洗面台、ベージュの天井) の写真
ダラスにある中くらいなトラディショナルスタイルのおしゃれなバスルーム (浴槽なし) (ルーバー扉のキャビネット、黒いキャビネット、ベージュの壁、モザイクタイル、アンダーカウンター洗面器、タイルの洗面台、白い床、白い洗面カウンター、洗面台1つ、造り付け洗面台、ベージュの天井) の写真

This 6,000sf luxurious custom new construction 5-bedroom, 4-bath home combines elements of open-concept design with traditional, formal spaces, as well. Tall windows, large openings to the back yard, and clear views from room to room are abundant throughout. The 2-story entry boasts a gently curving stair, and a full view through openings to the glass-clad family room. The back stair is continuous from the basement to the finished 3rd floor / attic recreation room.
The interior is finished with the finest materials and detailing, with crown molding, coffered, tray and barrel vault ceilings, chair rail, arched openings, rounded corners, built-in niches and coves, wide halls, and 12' first floor ceilings with 10' second floor ceilings.
It sits at the end of a cul-de-sac in a wooded neighborhood, surrounded by old growth trees. The homeowners, who hail from Texas, believe that bigger is better, and this house was built to match their dreams. The brick - with stone and cast concrete accent elements - runs the full 3-stories of the home, on all sides. A paver driveway and covered patio are included, along with paver retaining wall carved into the hill, creating a secluded back yard play space for their young children.
Project photography by Kmieick Imagery.
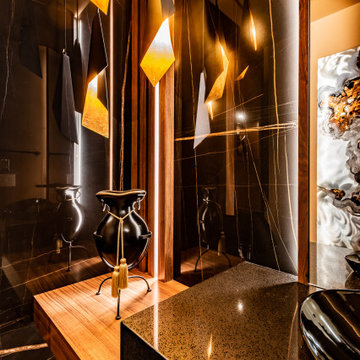
カルガリーにある高級な中くらいなコンテンポラリースタイルのおしゃれなトイレ・洗面所 (黒いキャビネット、一体型トイレ 、黒いタイル、磁器タイル、黒い壁、淡色無垢フローリング、ベッセル式洗面器、御影石の洗面台、黒い洗面カウンター、フローティング洗面台、パネル壁、ベージュの天井) の写真
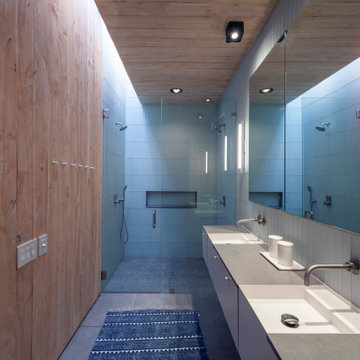
ダラスにあるラグジュアリーな中くらいなコンテンポラリースタイルのおしゃれなマスターバスルーム (フラットパネル扉のキャビネット、グレーのキャビネット、グレーのタイル、ガラスタイル、青い壁、セラミックタイルの床、グレーの床、オープンシャワー、グレーの洗面カウンター、洗面台2つ、フローティング洗面台、板張り天井、パネル壁、ベージュの天井) の写真
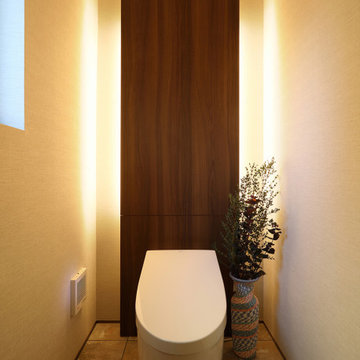
落着きある空間とするために、間接照明の計画としています。
正面のデザインパネルは全面収納となっています。
他の地域にある中くらいな和モダンなおしゃれなトイレ・洗面所 (ベージュの壁、茶色い床、ベージュの天井、フラットパネル扉のキャビネット、一体型トイレ 、ベージュのタイル、磁器タイルの床、照明、造り付け洗面台) の写真
他の地域にある中くらいな和モダンなおしゃれなトイレ・洗面所 (ベージュの壁、茶色い床、ベージュの天井、フラットパネル扉のキャビネット、一体型トイレ 、ベージュのタイル、磁器タイルの床、照明、造り付け洗面台) の写真

Pasadena, CA - Complete Master Bathroom Addition to an Existing Home
Framing, drywall, insulation and all electrical and plumbing requirements per the project.
Installation of all tile; Shower and flooring. Installation of shower enclosure, vanity, mirrors and sliding barn door.

Custom bathroom cabinetry with beautiful dual sink vanity.
ポートランドにある中くらいなトランジショナルスタイルのおしゃれなマスターバスルーム (シェーカースタイル扉のキャビネット、濃色木目調キャビネット、和式浴槽、オープン型シャワー、グレーのタイル、石タイル、ベージュの壁、セラミックタイルの床、オーバーカウンターシンク、グレーの床、オープンシャワー、白い洗面カウンター、洗面台2つ、造り付け洗面台、ベージュの天井) の写真
ポートランドにある中くらいなトランジショナルスタイルのおしゃれなマスターバスルーム (シェーカースタイル扉のキャビネット、濃色木目調キャビネット、和式浴槽、オープン型シャワー、グレーのタイル、石タイル、ベージュの壁、セラミックタイルの床、オーバーカウンターシンク、グレーの床、オープンシャワー、白い洗面カウンター、洗面台2つ、造り付け洗面台、ベージュの天井) の写真
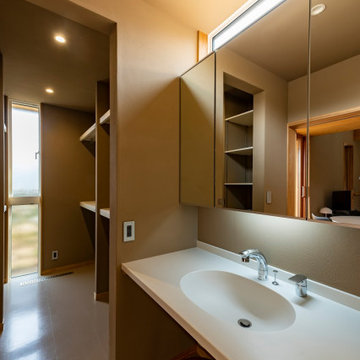
洗面カウンターはコーリアン。脇にはファミリークローゼットを配置し、脱衣場とは切り離ししています。
他の地域にある高級な中くらいな和モダンなおしゃれなトイレ・洗面所 (フラットパネル扉のキャビネット、白いキャビネット、壁掛け式トイレ、ベージュのタイル、ベージュの壁、無垢フローリング、アンダーカウンター洗面器、ベージュの床、照明、造り付け洗面台、ベージュの天井) の写真
他の地域にある高級な中くらいな和モダンなおしゃれなトイレ・洗面所 (フラットパネル扉のキャビネット、白いキャビネット、壁掛け式トイレ、ベージュのタイル、ベージュの壁、無垢フローリング、アンダーカウンター洗面器、ベージュの床、照明、造り付け洗面台、ベージュの天井) の写真
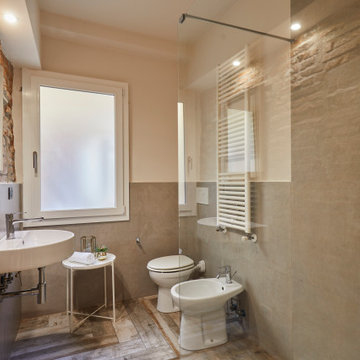
フィレンツェにある中くらいなインダストリアルスタイルのおしゃれなトイレ・洗面所 (分離型トイレ、ベージュのタイル、ベージュの壁、磁器タイルの床、壁付け型シンク、ベージュの床、アクセントウォール、レンガ壁、ベージュの天井) の写真
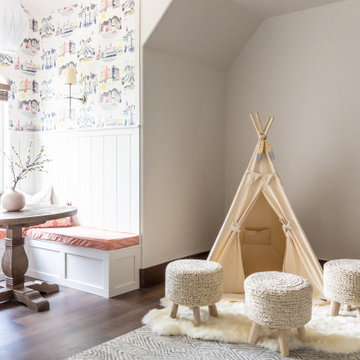
Master bathroom interior design
ソルトレイクシティにある中くらいなトランジショナルスタイルのおしゃれなマスターバスルーム (濃色無垢フローリング、茶色い床、表し梁、塗装板張りの壁、ベージュの天井) の写真
ソルトレイクシティにある中くらいなトランジショナルスタイルのおしゃれなマスターバスルーム (濃色無垢フローリング、茶色い床、表し梁、塗装板張りの壁、ベージュの天井) の写真
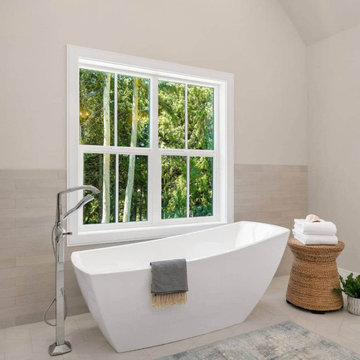
Freestanding tub along with the window for natural lighting.
シアトルにある中くらいなビーチスタイルのおしゃれなバスルーム (浴槽なし) (置き型浴槽、ベージュのタイル、ベージュの壁、モザイクタイル、ベージュの床、独立型洗面台、ベージュの天井、磁器タイル) の写真
シアトルにある中くらいなビーチスタイルのおしゃれなバスルーム (浴槽なし) (置き型浴槽、ベージュのタイル、ベージュの壁、モザイクタイル、ベージュの床、独立型洗面台、ベージュの天井、磁器タイル) の写真

david marlow
アルバカーキにある中くらいなカントリー風のおしゃれなマスターバスルーム (ベージュの壁、ペデスタルシンク、白いタイル、セラミックタイルの床、白い床、洗面台2つ、表し梁、ベージュの天井、一体型トイレ 、羽目板の壁) の写真
アルバカーキにある中くらいなカントリー風のおしゃれなマスターバスルーム (ベージュの壁、ペデスタルシンク、白いタイル、セラミックタイルの床、白い床、洗面台2つ、表し梁、ベージュの天井、一体型トイレ 、羽目板の壁) の写真
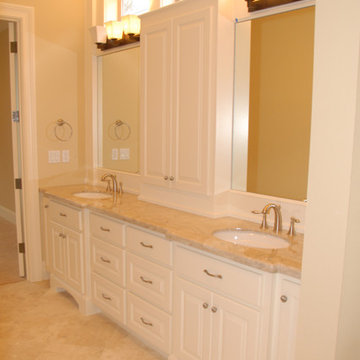
Custom white bathroom vanity.
ポートランドにある中くらいなトラディショナルスタイルのおしゃれなバスルーム (浴槽なし) (シェーカースタイル扉のキャビネット、白いキャビネット、ベージュの壁、セラミックタイルの床、アンダーカウンター洗面器、ベージュの床、ベージュのカウンター、洗面台2つ、造り付け洗面台、ベージュの天井) の写真
ポートランドにある中くらいなトラディショナルスタイルのおしゃれなバスルーム (浴槽なし) (シェーカースタイル扉のキャビネット、白いキャビネット、ベージュの壁、セラミックタイルの床、アンダーカウンター洗面器、ベージュの床、ベージュのカウンター、洗面台2つ、造り付け洗面台、ベージュの天井) の写真

Chatsworth, CA / Complete Second Floor Addition / Bathroom
Installation of all tile work; Shower, floors and walls. All required plumbing and electrical work. Installation of shower enclosure and toilet and a fresh paint to finish.
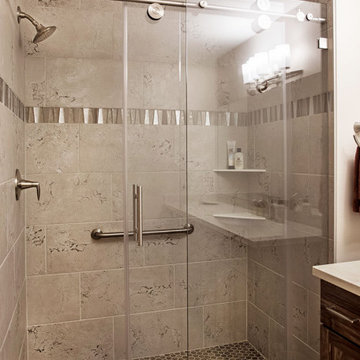
The hallway bathroom was designed in 12” x 24” Newport Bay tile, covering the bathroom floors, shower walls, and shower curb. A shower accent (1.5” x 4” trapezoid Contessa Charm Daltile Regal Pendant tile) and shower floor design (1.5” x 1.5” Relic Umber Vintage Hex tile) complete the look, along with a new Spendor Galileo glass shower door.
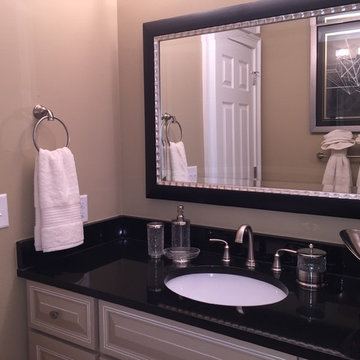
アトランタにあるラグジュアリーな中くらいなトランジショナルスタイルのおしゃれなバスルーム (浴槽なし) (レイズドパネル扉のキャビネット、ベージュのキャビネット、アルコーブ型シャワー、分離型トイレ、ベージュのタイル、セラミックタイル、ベージュの壁、磁器タイルの床、アンダーカウンター洗面器、御影石の洗面台、ベージュの床、開き戸のシャワー、黒い洗面カウンター、洗面台1つ、造り付け洗面台、ベージュの天井) の写真
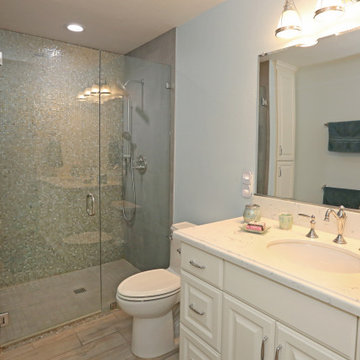
Example of a white-grey traditional bathroom remodel.
オレンジカウンティにあるお手頃価格の中くらいなトラディショナルスタイルのおしゃれなバスルーム (浴槽なし) (レイズドパネル扉のキャビネット、白いキャビネット、洗面台1つ、造り付け洗面台、ライムストーンの洗面台、黄色い洗面カウンター、マルチカラーのタイル、ガラスタイル、アルコーブ型シャワー、一体型トイレ 、青い壁、オーバーカウンターシンク、開き戸のシャワー、淡色無垢フローリング、グレーの床、トイレ室、ベージュの天井) の写真
オレンジカウンティにあるお手頃価格の中くらいなトラディショナルスタイルのおしゃれなバスルーム (浴槽なし) (レイズドパネル扉のキャビネット、白いキャビネット、洗面台1つ、造り付け洗面台、ライムストーンの洗面台、黄色い洗面カウンター、マルチカラーのタイル、ガラスタイル、アルコーブ型シャワー、一体型トイレ 、青い壁、オーバーカウンターシンク、開き戸のシャワー、淡色無垢フローリング、グレーの床、トイレ室、ベージュの天井) の写真

This 6,000sf luxurious custom new construction 5-bedroom, 4-bath home combines elements of open-concept design with traditional, formal spaces, as well. Tall windows, large openings to the back yard, and clear views from room to room are abundant throughout. The 2-story entry boasts a gently curving stair, and a full view through openings to the glass-clad family room. The back stair is continuous from the basement to the finished 3rd floor / attic recreation room.
The interior is finished with the finest materials and detailing, with crown molding, coffered, tray and barrel vault ceilings, chair rail, arched openings, rounded corners, built-in niches and coves, wide halls, and 12' first floor ceilings with 10' second floor ceilings.
It sits at the end of a cul-de-sac in a wooded neighborhood, surrounded by old growth trees. The homeowners, who hail from Texas, believe that bigger is better, and this house was built to match their dreams. The brick - with stone and cast concrete accent elements - runs the full 3-stories of the home, on all sides. A paver driveway and covered patio are included, along with paver retaining wall carved into the hill, creating a secluded back yard play space for their young children.
Project photography by Kmieick Imagery.
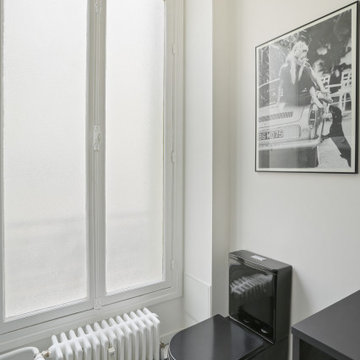
Toilettes pensés en noir et blanc pour une decoration graphique et baignée de lumière.
パリにあるラグジュアリーな中くらいなモダンスタイルのおしゃれなトイレ・洗面所 (ルーバー扉のキャビネット、グレーのキャビネット、壁掛け式トイレ、磁器タイル、銅の洗面台、白い床、グレーの洗面カウンター、照明、造り付け洗面台、クロスの天井、パネル壁、ベージュの天井) の写真
パリにあるラグジュアリーな中くらいなモダンスタイルのおしゃれなトイレ・洗面所 (ルーバー扉のキャビネット、グレーのキャビネット、壁掛け式トイレ、磁器タイル、銅の洗面台、白い床、グレーの洗面カウンター、照明、造り付け洗面台、クロスの天井、パネル壁、ベージュの天井) の写真
中くらいなバス・トイレ (ベージュの天井) の写真
1

