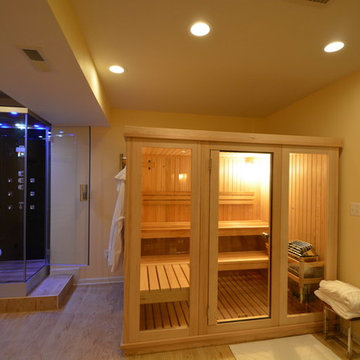絞り込み:
資材コスト
並び替え:今日の人気順
写真 1〜20 枚目(全 202 枚)
1/4

An award winning project to transform a two storey Victorian terrace house into a generous family home with the addition of both a side extension and loft conversion.
The side extension provides a light filled open plan kitchen/dining room under a glass roof and bi-folding doors gives level access to the south facing garden. A generous master bedroom with en-suite is housed in the converted loft. A fully glazed dormer provides the occupants with an abundance of daylight and uninterrupted views of the adjacent Wendell Park.
Winner of the third place prize in the New London Architecture 'Don't Move, Improve' Awards 2016
Photograph: Salt Productions

サンフランシスコにある小さなコンテンポラリースタイルのおしゃれなバスルーム (浴槽なし) (ガラス扉のキャビネット、白いキャビネット、アルコーブ型シャワー、白いタイル、石スラブタイル、淡色無垢フローリング、一体型シンク、人工大理石カウンター、オープンシャワー、白い洗面カウンター) の写真
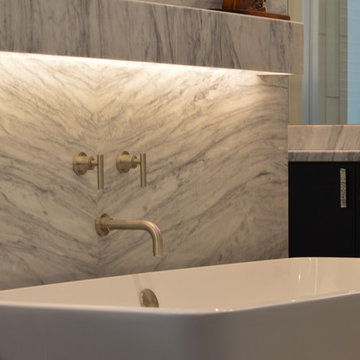
フェニックスにある高級な広いコンテンポラリースタイルのおしゃれなマスターバスルーム (置き型浴槽、オープン型シャワー、白いタイル、白い壁、オーバーカウンターシンク、御影石の洗面台、開き戸のシャワー、ガラス扉のキャビネット、白いキャビネット、大理石タイル、淡色無垢フローリング、茶色い床) の写真

Embarking on the design journey of Wabi Sabi Refuge, I immersed myself in the profound quest for tranquility and harmony. This project became a testament to the pursuit of a tranquil haven that stirs a deep sense of calm within. Guided by the essence of wabi-sabi, my intention was to curate Wabi Sabi Refuge as a sacred space that nurtures an ethereal atmosphere, summoning a sincere connection with the surrounding world. Deliberate choices of muted hues and minimalist elements foster an environment of uncluttered serenity, encouraging introspection and contemplation. Embracing the innate imperfections and distinctive qualities of the carefully selected materials and objects added an exquisite touch of organic allure, instilling an authentic reverence for the beauty inherent in nature's creations. Wabi Sabi Refuge serves as a sanctuary, an evocative invitation for visitors to embrace the sublime simplicity, find solace in the imperfect, and uncover the profound and tranquil beauty that wabi-sabi unveils.

Small powder bath off living room was updated with glamour in mind. Lacquered grasscloth wallpaper has the look and texture of a Chanel suit. The modern cut crystal lighting and the painting-like Tufenkian carpet compliment the modern glass wall-hung sink.

Interior and Exterior Renovations to existing HGTV featured Tiny Home. We modified the exterior paint color theme and painted the interior of the tiny home to give it a fresh look. The interior of the tiny home has been decorated and furnished for use as an AirBnb space. Outdoor features a new custom built deck and hot tub space.

The sensitive refurbishment of this Grade II Listed property located on Hertford Street, Mayfair, London.
The work involved remodelling this lateral apartment to create an additional bedroom.
The non-original mezzanine was replaced with a new slim line deck constructed out of cross-laminated timber, reducing the floor depth and increasing the floor-to-ceiling height of the new principal bedroom.
A series of joinery pieces create separation between rooms that can be removed in the future.
Westminster City Council
Abitare
Architecture Today
Afasia archzine
Dezeen
Divisare
Est living
Leibal
Opumo
Simplicity love
Wallpaper Magazine
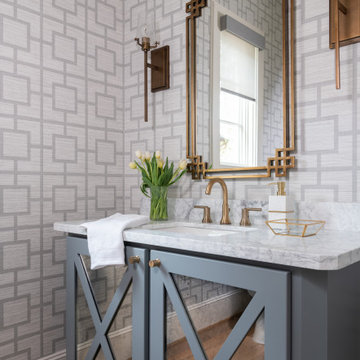
ヒューストンにある高級な中くらいなトランジショナルスタイルのおしゃれなトイレ・洗面所 (ガラス扉のキャビネット、グレーのキャビネット、グレーの壁、淡色無垢フローリング、アンダーカウンター洗面器、大理石の洗面台、茶色い床、白い洗面カウンター) の写真
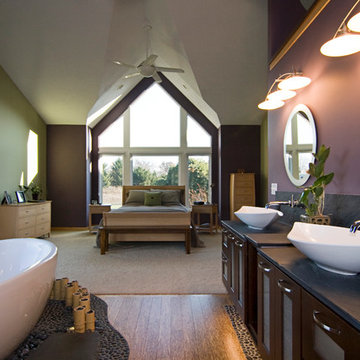
An open concept for this master bedroom and bathroom was transformed into a spa like retreat.
Photo credit: Terrien Photography
グランドラピッズにある高級な広いアジアンスタイルのおしゃれなマスターバスルーム (ベッセル式洗面器、ガラス扉のキャビネット、濃色木目調キャビネット、置き型浴槽、紫の壁、淡色無垢フローリング) の写真
グランドラピッズにある高級な広いアジアンスタイルのおしゃれなマスターバスルーム (ベッセル式洗面器、ガラス扉のキャビネット、濃色木目調キャビネット、置き型浴槽、紫の壁、淡色無垢フローリング) の写真
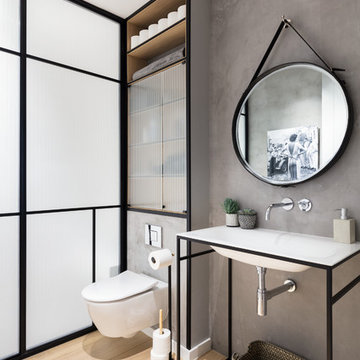
ロンドンにあるコンテンポラリースタイルのおしゃれなトイレ・洗面所 (壁掛け式トイレ、グレーの壁、淡色無垢フローリング、一体型シンク、ガラス扉のキャビネット、ベージュの床) の写真

他の地域にある小さなモダンスタイルのおしゃれなマスターバスルーム (ガラス扉のキャビネット、白いキャビネット、大型浴槽、シャワー付き浴槽 、一体型トイレ 、赤いタイル、モザイクタイル、白い壁、淡色無垢フローリング、壁付け型シンク、ベージュの床、引戸のシャワー、洗面台1つ、造り付け洗面台、板張り天井) の写真
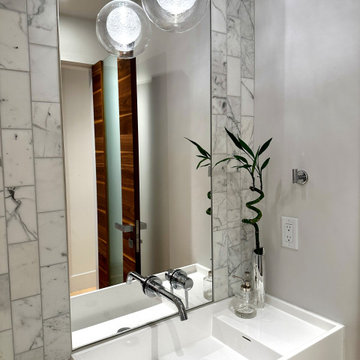
Light and airy powder room with Marble tile backsplash/wall
デンバーにあるモダンスタイルのおしゃれなトイレ・洗面所 (ガラス扉のキャビネット、白いキャビネット、大理石タイル、白い壁、淡色無垢フローリング、壁付け型シンク、白い洗面カウンター、フローティング洗面台) の写真
デンバーにあるモダンスタイルのおしゃれなトイレ・洗面所 (ガラス扉のキャビネット、白いキャビネット、大理石タイル、白い壁、淡色無垢フローリング、壁付け型シンク、白い洗面カウンター、フローティング洗面台) の写真
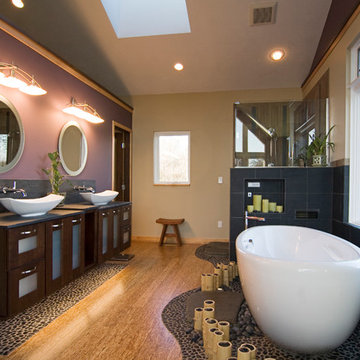
This unique bathroom creates a spa retreat at home by bringing the outdoors in.
Photo Credit: Terrien Photography
グランドラピッズにある高級な広いアジアンスタイルのおしゃれなマスターバスルーム (ベッセル式洗面器、ガラス扉のキャビネット、濃色木目調キャビネット、置き型浴槽、コーナー設置型シャワー、紫の壁、淡色無垢フローリング) の写真
グランドラピッズにある高級な広いアジアンスタイルのおしゃれなマスターバスルーム (ベッセル式洗面器、ガラス扉のキャビネット、濃色木目調キャビネット、置き型浴槽、コーナー設置型シャワー、紫の壁、淡色無垢フローリング) の写真
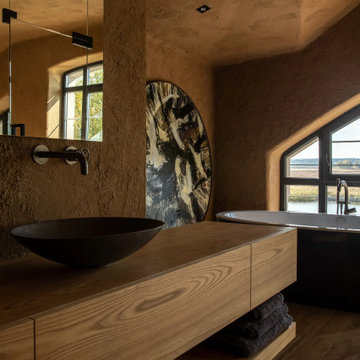
ロサンゼルスにある高級な中くらいなラスティックスタイルのおしゃれなマスターバスルーム (ガラス扉のキャビネット、淡色木目調キャビネット、和式浴槽、ベージュのタイル、ベージュの壁、淡色無垢フローリング、一体型シンク、木製洗面台、ベージュの床、ベージュのカウンター、洗面台2つ、造り付け洗面台) の写真

small bathroom with a small shower seat white tile all around the shower and bathroom floor grey wall white and white sink
フィラデルフィアにある高級な小さなトランジショナルスタイルのおしゃれなバスルーム (浴槽なし) (ガラス扉のキャビネット、白いキャビネット、ドロップイン型浴槽、アルコーブ型シャワー、白いタイル、ガラス板タイル、タイルの洗面台、白い洗面カウンター、洗面台1つ、独立型洗面台、一体型トイレ 、グレーの壁、ライムストーンの床、アンダーカウンター洗面器、白い床、引戸のシャワー、トイレ室、格子天井、壁紙) の写真
フィラデルフィアにある高級な小さなトランジショナルスタイルのおしゃれなバスルーム (浴槽なし) (ガラス扉のキャビネット、白いキャビネット、ドロップイン型浴槽、アルコーブ型シャワー、白いタイル、ガラス板タイル、タイルの洗面台、白い洗面カウンター、洗面台1つ、独立型洗面台、一体型トイレ 、グレーの壁、ライムストーンの床、アンダーカウンター洗面器、白い床、引戸のシャワー、トイレ室、格子天井、壁紙) の写真
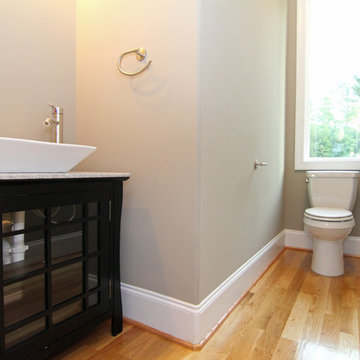
A white vessel sink with modern faucet sits atop a glass-front cabinet. This bathroom design makes the most out of the square footage, leaving more space for the most-used room.
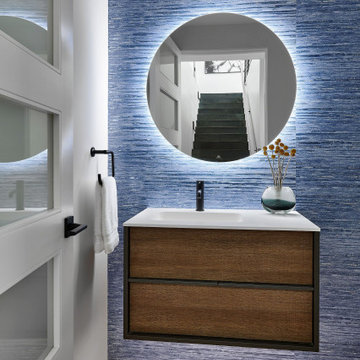
デンバーにあるラグジュアリーな中くらいなコンテンポラリースタイルのおしゃれなトイレ・洗面所 (ガラス扉のキャビネット、茶色いキャビネット、青い壁、淡色無垢フローリング、一体型シンク、茶色い床、白い洗面カウンター、フローティング洗面台) の写真
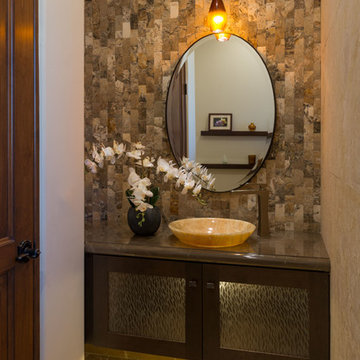
サンディエゴにある小さな地中海スタイルのおしゃれなトイレ・洗面所 (ガラス扉のキャビネット、濃色木目調キャビネット、ベージュのタイル、石タイル、マルチカラーの壁、ライムストーンの床、ベッセル式洗面器、大理石の洗面台、ベージュの床) の写真
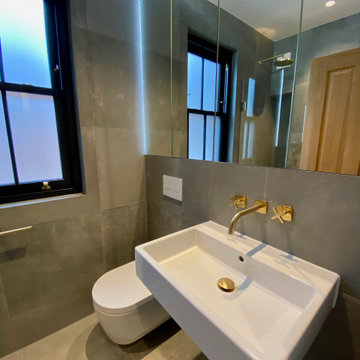
Family bathroom
ロンドンにある高級な中くらいなコンテンポラリースタイルのおしゃれな子供用バスルーム (ガラス扉のキャビネット、ドロップイン型浴槽、シャワー付き浴槽 、壁掛け式トイレ、グレーのタイル、石タイル、グレーの壁、ライムストーンの床、壁付け型シンク、グレーの床、開き戸のシャワー、洗面台1つ、フローティング洗面台) の写真
ロンドンにある高級な中くらいなコンテンポラリースタイルのおしゃれな子供用バスルーム (ガラス扉のキャビネット、ドロップイン型浴槽、シャワー付き浴槽 、壁掛け式トイレ、グレーのタイル、石タイル、グレーの壁、ライムストーンの床、壁付け型シンク、グレーの床、開き戸のシャワー、洗面台1つ、フローティング洗面台) の写真
バス・トイレ (ガラス扉のキャビネット、淡色無垢フローリング、ライムストーンの床) の写真
1


