絞り込み:
資材コスト
並び替え:今日の人気順
写真 1〜20 枚目(全 44 枚)
1/3
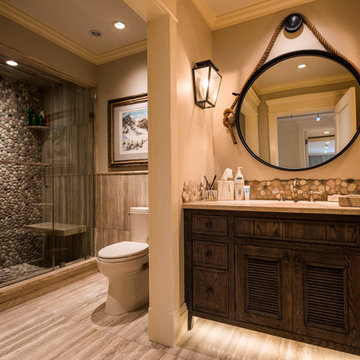
ニューヨークにある高級な中くらいなラスティックスタイルのおしゃれなバスルーム (浴槽なし) (インセット扉のキャビネット、濃色木目調キャビネット、アルコーブ型シャワー、分離型トイレ、ベージュのタイル、石タイル、ベージュの壁、セラミックタイルの床、アンダーカウンター洗面器、御影石の洗面台) の写真
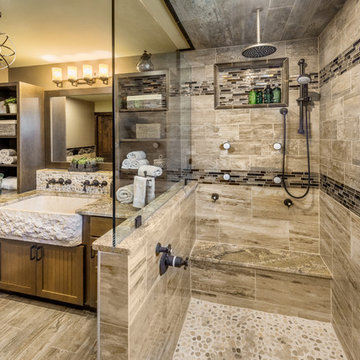
Photographs by Aaron Usher
プロビデンスにある高級な広いラスティックスタイルのおしゃれなマスターバスルーム (インセット扉のキャビネット、濃色木目調キャビネット、オープン型シャワー、分離型トイレ、茶色いタイル、石タイル、緑の壁、磁器タイルの床、横長型シンク、御影石の洗面台) の写真
プロビデンスにある高級な広いラスティックスタイルのおしゃれなマスターバスルーム (インセット扉のキャビネット、濃色木目調キャビネット、オープン型シャワー、分離型トイレ、茶色いタイル、石タイル、緑の壁、磁器タイルの床、横長型シンク、御影石の洗面台) の写真
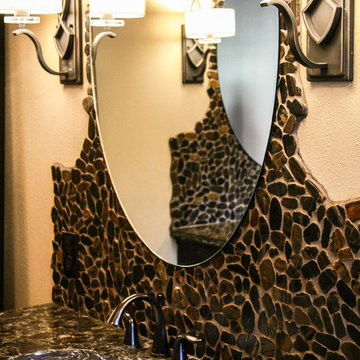
This master bathroom boosts a fresh look with wood tiled flooring, a pair of custom furniture vanities in a rich espresso finish, custom oval mirrors nestled in river rock tile are flanked by transitional sconces. The old built-in bathtub was replaced with a freestanding tub that features a freestanding faucet, allowing us to create a larger shower. Glass walls and doors keep the shower feeling spacious and vertical set wall tile added modern flare to this eclectic space.
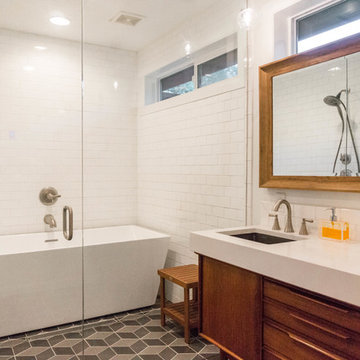
Large addition to a mid century modern home in Boise, Idaho. Designed by Studio Boise. Built by Icon Construction
Photography by Cesar Martinez
ボイシにある中くらいなミッドセンチュリースタイルのおしゃれなマスターバスルーム (置き型浴槽、バリアフリー、一体型トイレ 、白いタイル、石タイル、白い壁、磁器タイルの床、アンダーカウンター洗面器、インセット扉のキャビネット、中間色木目調キャビネット、珪岩の洗面台、開き戸のシャワー) の写真
ボイシにある中くらいなミッドセンチュリースタイルのおしゃれなマスターバスルーム (置き型浴槽、バリアフリー、一体型トイレ 、白いタイル、石タイル、白い壁、磁器タイルの床、アンダーカウンター洗面器、インセット扉のキャビネット、中間色木目調キャビネット、珪岩の洗面台、開き戸のシャワー) の写真
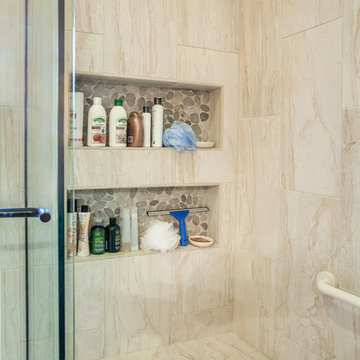
フェニックスにあるサンタフェスタイルのおしゃれなマスターバスルーム (インセット扉のキャビネット、中間色木目調キャビネット、アルコーブ型シャワー、分離型トイレ、グレーのタイル、石タイル、オレンジの壁、セラミックタイルの床、アンダーカウンター洗面器、御影石の洗面台) の写真
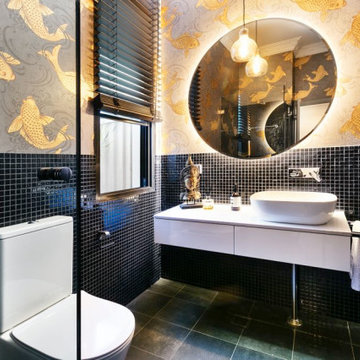
シドニーにある低価格の小さなアジアンスタイルのおしゃれなバスルーム (浴槽なし) (インセット扉のキャビネット、白いキャビネット、アルコーブ型シャワー、一体型トイレ 、黒いタイル、石タイル、黒い壁、セラミックタイルの床、ラミネートカウンター、黒い床、開き戸のシャワー、白い洗面カウンター、洗面台1つ、フローティング洗面台) の写真
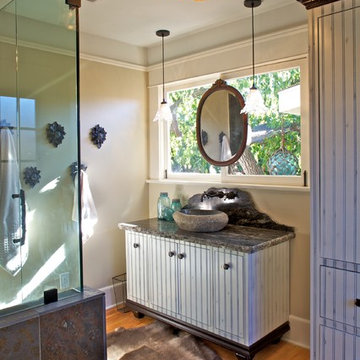
This Craftsman style home is nestled into Mission Hills. It was built in 1914 and has the historic designation as a craftsman style home.
The homeowner wanted to update her master bathroom. This project took an 11.5’ x 8.5 room that was cut into two smaller, chopped up spaces (see original construction plan) and converted it into a larger more cohesive on-suite master bathroom.
The homeowner is an artist with a rustic, eclectic taste. So, we first made the space extremely functional, by opening up the room’s interior into one united space. We then created a unique antiqued bead board vanity and furniture-style armoire with unique details that give the space a nod to it’s 1914 history. Additionally, we added some more contemporary yet rustic amenitities with a granite vessel sink and wall mounted faucet in oil-rubbed bronze. The homeowner loves the view into her back garden, so we emphasized this focal point, by locating the vanity underneath the window, and placing an antique mirror above it. It is flanked by two, hand-blown Venetian glass pendant lights, that also allow the natural light into the space.
We commissioned a custom-made chandelier featuring antique stencils for the center of the ceiling.
The other side of the room features a much larger shower with a built-in bench seat and is clad in Brazilian multi-slate and a pebble floor. A frameless glass shower enclosure also gives the room and open, unobstructed view and makes the space feel larger.
The room features it’s original Douglas Fur Wood flooring, that also extends through the entire home.
The project cost approximately $27,000.
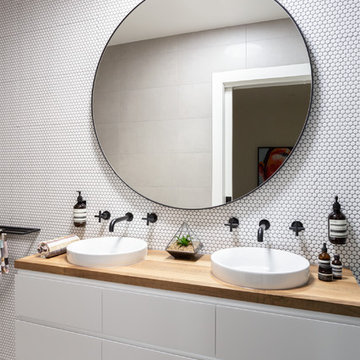
メルボルンにあるお手頃価格の中くらいなコンテンポラリースタイルのおしゃれなバスルーム (浴槽なし) (インセット扉のキャビネット、白いキャビネット、オープン型シャワー、壁掛け式トイレ、石タイル、ベッセル式洗面器、木製洗面台) の写真

Studio loft conversion in a rustic Scandi style with open bedroom and bathroom featuring a custom made bed, bespoke vanity and freestanding copper bateau bath.
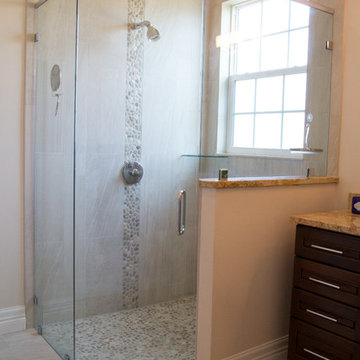
タンパにある高級な中くらいなトランジショナルスタイルのおしゃれなバスルーム (浴槽なし) (インセット扉のキャビネット、濃色木目調キャビネット、バリアフリー、ベージュのタイル、石タイル、ベージュの壁、磁器タイルの床、御影石の洗面台) の写真
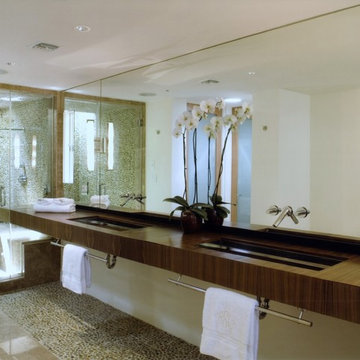
Crux Studio, Inc.
ロサンゼルスにある高級なコンテンポラリースタイルのおしゃれなマスターバスルーム (横長型シンク、インセット扉のキャビネット、中間色木目調キャビネット、木製洗面台、ドロップイン型浴槽、アルコーブ型シャワー、ビデ、石タイル、白い壁、無垢フローリング、ベージュのタイル) の写真
ロサンゼルスにある高級なコンテンポラリースタイルのおしゃれなマスターバスルーム (横長型シンク、インセット扉のキャビネット、中間色木目調キャビネット、木製洗面台、ドロップイン型浴槽、アルコーブ型シャワー、ビデ、石タイル、白い壁、無垢フローリング、ベージュのタイル) の写真
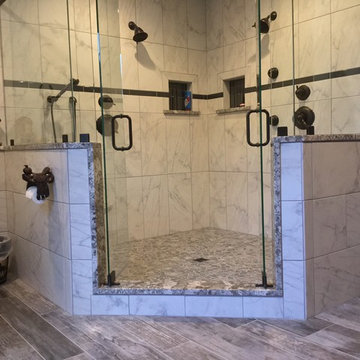
Spacious shower with his and her controls. The water features consist of body sprays, hand held, multi choice shower heads and a rain can with music.
他の地域にある高級な広いラスティックスタイルのおしゃれなマスターバスルーム (分離型トイレ、グレーのタイル、グレーの壁、アンダーカウンター洗面器、御影石の洗面台、インセット扉のキャビネット、濃色木目調キャビネット、コーナー設置型シャワー、石タイル、磁器タイルの床) の写真
他の地域にある高級な広いラスティックスタイルのおしゃれなマスターバスルーム (分離型トイレ、グレーのタイル、グレーの壁、アンダーカウンター洗面器、御影石の洗面台、インセット扉のキャビネット、濃色木目調キャビネット、コーナー設置型シャワー、石タイル、磁器タイルの床) の写真
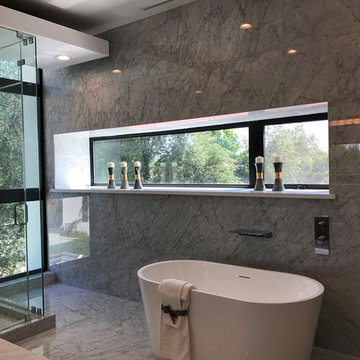
ロサンゼルスにある広いコンテンポラリースタイルのおしゃれなマスターバスルーム (インセット扉のキャビネット、濃色木目調キャビネット、置き型浴槽、コーナー設置型シャワー、グレーのタイル、石タイル、グレーの壁、大理石の床、ベッセル式洗面器、大理石の洗面台、グレーの床、開き戸のシャワー、グレーの洗面カウンター) の写真
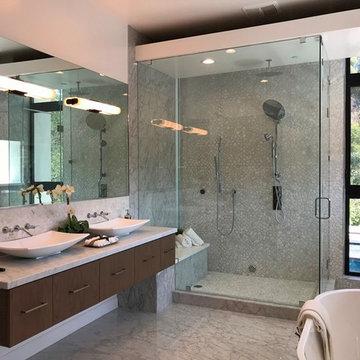
ロサンゼルスにある広いコンテンポラリースタイルのおしゃれなマスターバスルーム (インセット扉のキャビネット、濃色木目調キャビネット、置き型浴槽、コーナー設置型シャワー、グレーのタイル、石タイル、グレーの壁、大理石の床、ベッセル式洗面器、大理石の洗面台、グレーの床、開き戸のシャワー、グレーの洗面カウンター) の写真
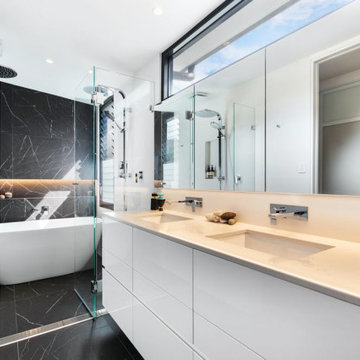
シドニーにあるお手頃価格の小さなモダンスタイルのおしゃれなマスターバスルーム (インセット扉のキャビネット、白いキャビネット、置き型浴槽、アルコーブ型シャワー、一体型トイレ 、黒いタイル、石タイル、黒い壁、セラミックタイルの床、アンダーカウンター洗面器、ラミネートカウンター、黒い床、開き戸のシャワー、白い洗面カウンター、洗面台2つ、フローティング洗面台) の写真
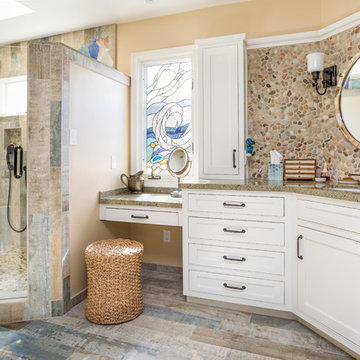
A luxurious master bathroom with a walk-in shower, tile backsplash, a bronze faucet, stained glass, and pebble mosaic tile on the walls and on the shower floor.
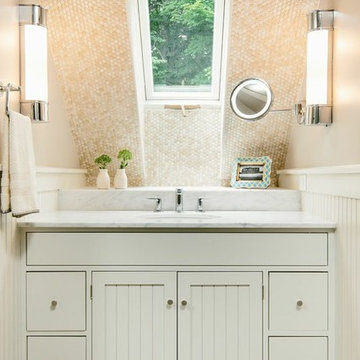
タンパにある高級な中くらいなカントリー風のおしゃれなマスターバスルーム (磁器タイルの床、アンダーカウンター洗面器、大理石の洗面台、グレーの床、インセット扉のキャビネット、ベージュのキャビネット、ベージュのタイル、石タイル、ベージュの壁) の写真
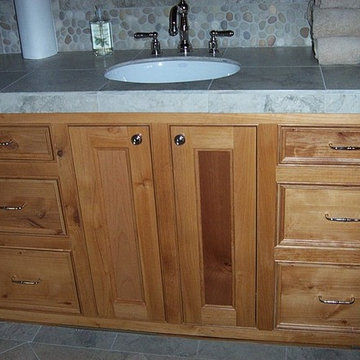
オースティンにある広いトラディショナルスタイルのおしゃれなバスルーム (浴槽なし) (インセット扉のキャビネット、中間色木目調キャビネット、分離型トイレ、グレーのタイル、石タイル、緑の壁、セラミックタイルの床、オーバーカウンターシンク、タイルの洗面台) の写真
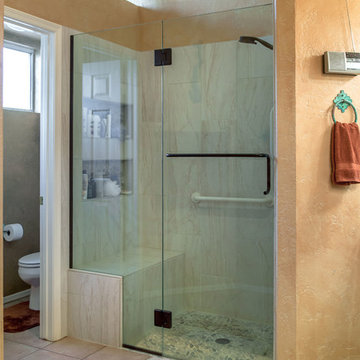
フェニックスにあるサンタフェスタイルのおしゃれなマスターバスルーム (インセット扉のキャビネット、中間色木目調キャビネット、アルコーブ型シャワー、分離型トイレ、グレーのタイル、石タイル、オレンジの壁、セラミックタイルの床、アンダーカウンター洗面器、御影石の洗面台) の写真
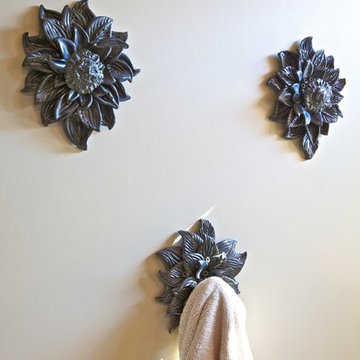
This Craftsman style home is nestled into Mission Hills. It was built in 1914 and has the historic designation as a craftsman style home.
The homeowner wanted to update her master bathroom. This project took an 11.5’ x 8.5 room that was cut into two smaller, chopped up spaces (see original construction plan) and converted it into a larger more cohesive on-suite master bathroom.
The homeowner is an artist with a rustic, eclectic taste. So, we first made the space extremely functional, by opening up the room’s interior into one united space. We then created a unique antiqued bead board vanity and furniture-style armoire with unique details that give the space a nod to it’s 1914 history. Additionally, we added some more contemporary yet rustic amenitities with a granite vessel sink and wall mounted faucet in oil-rubbed bronze. The homeowner loves the view into her back garden, so we emphasized this focal point, by locating the vanity underneath the window, and placing an antique mirror above it. It is flanked by two, hand-blown Venetian glass pendant lights, that also allow the natural light into the space.
We commissioned a custom-made chandelier featuring antique stencils for the center of the ceiling.
The other side of the room features a much larger shower with a built-in bench seat and is clad in Brazilian multi-slate and a pebble floor. A frameless glass shower enclosure also gives the room and open, unobstructed view and makes the space feel larger.
The room features it’s original Douglas Fur Wood flooring, that also extends through the entire home.
The project cost approximately $27,000.
バス・トイレ (インセット扉のキャビネット、石タイル) の写真
1

