絞り込み:
資材コスト
並び替え:今日の人気順
写真 1〜20 枚目(全 24 枚)
1/4

Gary Summers
ロンドンにあるお手頃価格の中くらいなコンテンポラリースタイルのおしゃれなマスターバスルーム (グレーのキャビネット、置き型浴槽、オープン型シャワー、グレーのタイル、石スラブタイル、青い壁、淡色無垢フローリング、ベッセル式洗面器、ラミネートカウンター、壁掛け式トイレ、グレーの床、オープンシャワー、フラットパネル扉のキャビネット) の写真
ロンドンにあるお手頃価格の中くらいなコンテンポラリースタイルのおしゃれなマスターバスルーム (グレーのキャビネット、置き型浴槽、オープン型シャワー、グレーのタイル、石スラブタイル、青い壁、淡色無垢フローリング、ベッセル式洗面器、ラミネートカウンター、壁掛け式トイレ、グレーの床、オープンシャワー、フラットパネル扉のキャビネット) の写真

Cabinets - Brookhaven Larchmont Recessed - Vintage Baltic Sea Paint on Maple with Maya Romanoff Pearlie door inserts
Photo by Jimmy White Photography
タンパにあるお手頃価格の中くらいなビーチスタイルのおしゃれなバスルーム (浴槽なし) (ベッセル式洗面器、グレーのキャビネット、置き型浴槽、青い壁、オープン型シャワー、一体型トイレ 、黒いタイル、グレーのタイル、白いタイル、石スラブタイル、セラミックタイルの床、御影石の洗面台、シェーカースタイル扉のキャビネット) の写真
タンパにあるお手頃価格の中くらいなビーチスタイルのおしゃれなバスルーム (浴槽なし) (ベッセル式洗面器、グレーのキャビネット、置き型浴槽、青い壁、オープン型シャワー、一体型トイレ 、黒いタイル、グレーのタイル、白いタイル、石スラブタイル、セラミックタイルの床、御影石の洗面台、シェーカースタイル扉のキャビネット) の写真

Leaving clear and clean spaces makes a world of difference - even in a limited area. Using the right color(s) can change an ordinary bathroom into a spa like experience.
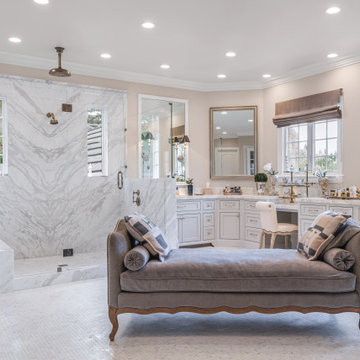
A french country master bathroom with book matched stone slab walls in the shower, and white tile mosaic floor. The white marble continues across the countertops and beaded inset cabinets. Shower diverters allow a choice between rain head and wall shower, depending on your mood. There's plenty of room to have a seat and relax or chat while you get ready.

Master bathroom with colorful pattern wallpaper and stone floor tile.
ローリーにある高級な広いビーチスタイルのおしゃれなマスターバスルーム (シェーカースタイル扉のキャビネット、グレーのキャビネット、オープン型シャワー、分離型トイレ、マルチカラーのタイル、石スラブタイル、マルチカラーの壁、磁器タイルの床、一体型シンク、人工大理石カウンター、ベージュの床、オープンシャワー、白い洗面カウンター、洗面台1つ、壁紙、造り付け洗面台) の写真
ローリーにある高級な広いビーチスタイルのおしゃれなマスターバスルーム (シェーカースタイル扉のキャビネット、グレーのキャビネット、オープン型シャワー、分離型トイレ、マルチカラーのタイル、石スラブタイル、マルチカラーの壁、磁器タイルの床、一体型シンク、人工大理石カウンター、ベージュの床、オープンシャワー、白い洗面カウンター、洗面台1つ、壁紙、造り付け洗面台) の写真

This master bath was remodeled using Neff custom cabinets.Studio 76 Kitchens and Baths
コロンバスにある中くらいなコンテンポラリースタイルのおしゃれなマスターバスルーム (グレーのキャビネット、アンダーマウント型浴槽、青いタイル、石スラブタイル、コーナー設置型シャワー、青い壁、磁器タイルの床、アンダーカウンター洗面器、人工大理石カウンター、白い床、開き戸のシャワー、フラットパネル扉のキャビネット) の写真
コロンバスにある中くらいなコンテンポラリースタイルのおしゃれなマスターバスルーム (グレーのキャビネット、アンダーマウント型浴槽、青いタイル、石スラブタイル、コーナー設置型シャワー、青い壁、磁器タイルの床、アンダーカウンター洗面器、人工大理石カウンター、白い床、開き戸のシャワー、フラットパネル扉のキャビネット) の写真
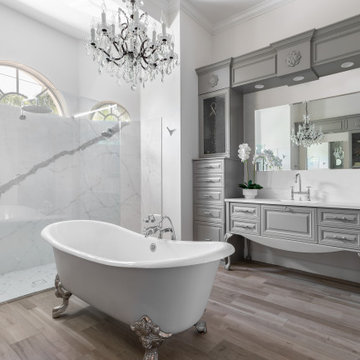
タンパにある地中海スタイルのおしゃれな浴室 (レイズドパネル扉のキャビネット、グレーのキャビネット、猫足バスタブ、白いタイル、石スラブタイル、白い壁、無垢フローリング、アンダーカウンター洗面器、茶色い床、白い洗面カウンター、洗面台1つ、独立型洗面台) の写真
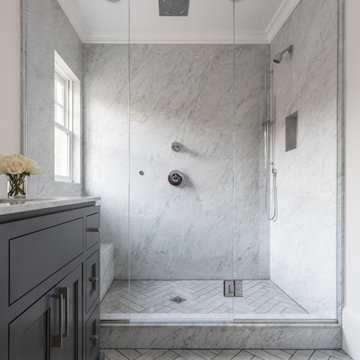
サクラメントにあるトランジショナルスタイルのおしゃれな浴室 (落し込みパネル扉のキャビネット、グレーのキャビネット、アルコーブ型シャワー、グレーのタイル、石スラブタイル、アンダーカウンター洗面器、オープンシャワー、白い洗面カウンター、洗面台1つ、造り付け洗面台) の写真
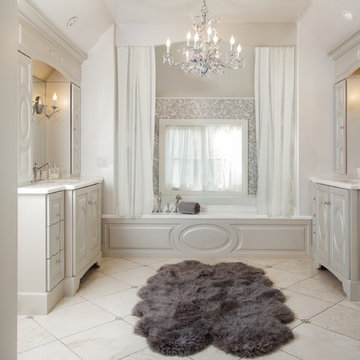
他の地域にある巨大なトランジショナルスタイルのおしゃれなマスターバスルーム (アルコーブ型浴槽、グレーのタイル、石スラブタイル、ライムストーンの床、アンダーカウンター洗面器、ライムストーンの洗面台、ベージュの床、グレーのキャビネット、白い壁、レイズドパネル扉のキャビネット) の写真
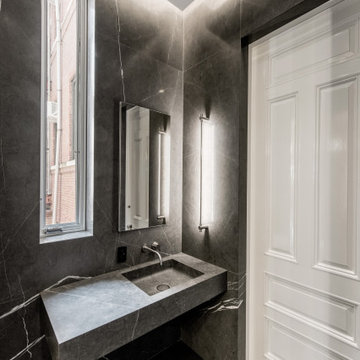
This Queen Anne style five story townhouse in Clinton Hill, Brooklyn is one of a pair that were built in 1887 by Charles Erhart, a co-founder of the Pfizer pharmaceutical company.
The brownstone façade was restored in an earlier renovation, which also included work to main living spaces. The scope for this new renovation phase was focused on restoring the stair hallways, gut renovating six bathrooms, a butler’s pantry, kitchenette, and work to the bedrooms and main kitchen. Work to the exterior of the house included replacing 18 windows with new energy efficient units, renovating a roof deck and restoring original windows.
In keeping with the Victorian approach to interior architecture, each of the primary rooms in the house has its own style and personality.
The Parlor is entirely white with detailed paneling and moldings throughout, the Drawing Room and Dining Room are lined with shellacked Oak paneling with leaded glass windows, and upstairs rooms are finished with unique colors or wallpapers to give each a distinct character.
The concept for new insertions was therefore to be inspired by existing idiosyncrasies rather than apply uniform modernity. Two bathrooms within the master suite both have stone slab walls and floors, but one is in white Carrara while the other is dark grey Graffiti marble. The other bathrooms employ either grey glass, Carrara mosaic or hexagonal Slate tiles, contrasted with either blackened or brushed stainless steel fixtures. The main kitchen and kitchenette have Carrara countertops and simple white lacquer cabinetry to compliment the historic details.
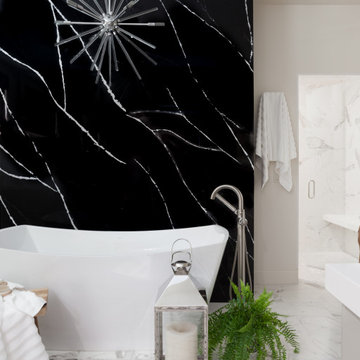
High contrast exudes high style in this Master Bathroom addition, planned by Wendy Glaister Interiors from blueprint. A steam shower, freestanding tub, and massive walk in closet elevate the space to something extraordinary. The contemporary lines and thoughtful storage solutions make this a Master Bath to swoon over.
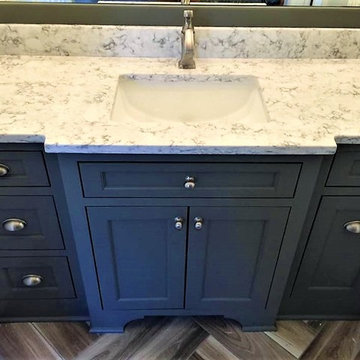
オレンジカウンティにあるお手頃価格の中くらいなトランジショナルスタイルのおしゃれなバスルーム (浴槽なし) (シェーカースタイル扉のキャビネット、グレーのキャビネット、アルコーブ型シャワー、分離型トイレ、マルチカラーのタイル、石スラブタイル、グレーの壁、クッションフロア、アンダーカウンター洗面器、御影石の洗面台) の写真
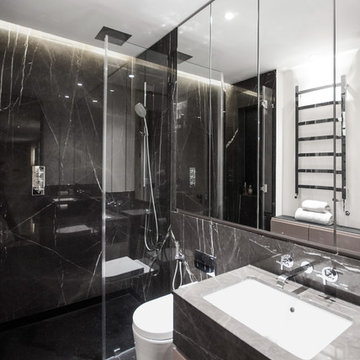
Anthony Spennato
ロンドンにあるラグジュアリーな小さなコンテンポラリースタイルのおしゃれなバスルーム (浴槽なし) (フラットパネル扉のキャビネット、グレーのキャビネット、オープン型シャワー、壁掛け式トイレ、グレーのタイル、石スラブタイル、黒い壁、スレートの床、アンダーカウンター洗面器、大理石の洗面台) の写真
ロンドンにあるラグジュアリーな小さなコンテンポラリースタイルのおしゃれなバスルーム (浴槽なし) (フラットパネル扉のキャビネット、グレーのキャビネット、オープン型シャワー、壁掛け式トイレ、グレーのタイル、石スラブタイル、黒い壁、スレートの床、アンダーカウンター洗面器、大理石の洗面台) の写真
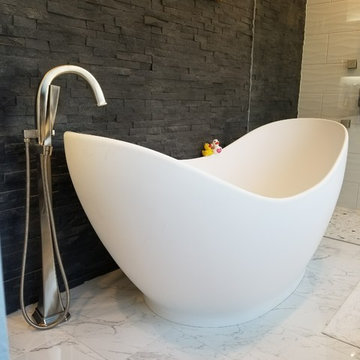
ヒューストンにある高級な中くらいなおしゃれな浴室 (シェーカースタイル扉のキャビネット、グレーのキャビネット、置き型浴槽、グレーのタイル、石スラブタイル、黒い壁、磁器タイルの床、大理石の洗面台、白い床、開き戸のシャワー) の写真
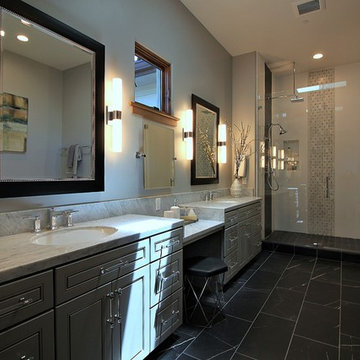
サンフランシスコにある広いトランジショナルスタイルのおしゃれなマスターバスルーム (シェーカースタイル扉のキャビネット、グレーのキャビネット、大型浴槽、グレーのタイル、石スラブタイル、磁器タイルの床、クオーツストーンの洗面台、黒い床、グレーの洗面カウンター) の写真
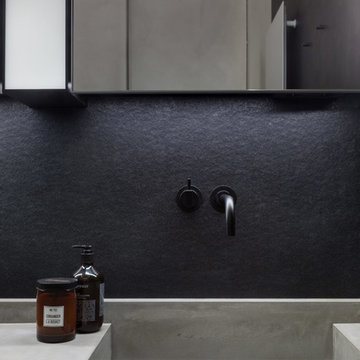
Architects Krauze Alexander, Krauze Anna
モスクワにある高級な中くらいなコンテンポラリースタイルのおしゃれなマスターバスルーム (フラットパネル扉のキャビネット、グレーのキャビネット、石スラブタイル、黒い壁、一体型シンク、コンクリートの洗面台、グレーの洗面カウンター) の写真
モスクワにある高級な中くらいなコンテンポラリースタイルのおしゃれなマスターバスルーム (フラットパネル扉のキャビネット、グレーのキャビネット、石スラブタイル、黒い壁、一体型シンク、コンクリートの洗面台、グレーの洗面カウンター) の写真
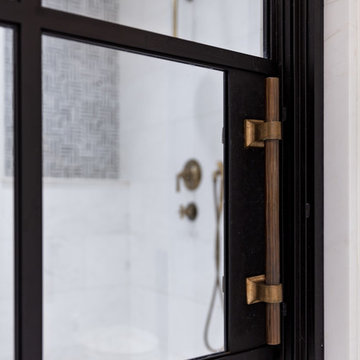
This is the Shower Room at our Master Suite Reconfiguration Project in Tribeca. Waterworks 'Henry' Gooseneck Shower Heads. shower arms and Control Trims were used in the double shower in Burnished Brass, which will age beautifully over time.
Porcelanosa 'Persian White' was used for the shower wall and floor border, while Kelly Wearstler's 'Liason' tile for Ann Sacks was inset on the floor and in the wall niches.
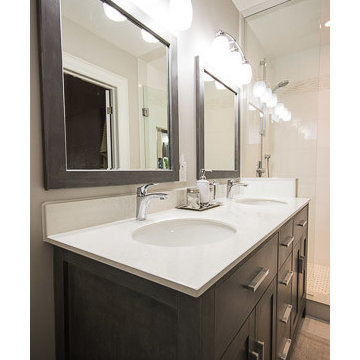
A renovation which opened up an existing small first floor footprint. A great traditional/contemporary mixture of design and finishes throughout the house. A new family room was created along with a guest room, bathroom and dedicated laundry area. The master bedroom was also given it's own en-suite, which it did not previous have.
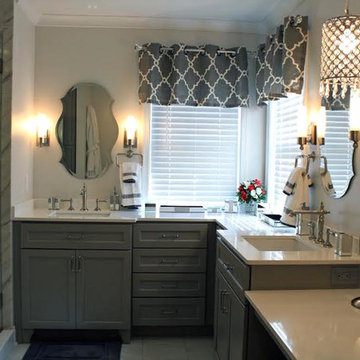
フィラデルフィアにある広いコンテンポラリースタイルのおしゃれなマスターバスルーム (落し込みパネル扉のキャビネット、グレーのキャビネット、コーナー設置型シャワー、白いタイル、石スラブタイル、ベージュの壁、大理石の床、アンダーカウンター洗面器、クオーツストーンの洗面台) の写真
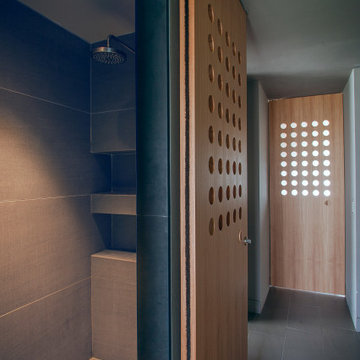
Doccia con piano porta oggetti ricavato nello spessore del muro, scarico a filo pavimento lineare, rubinetteria con finitura inox spazzolato, pavimento e rivestimento in basaltina.
黒いバス・トイレ (グレーのキャビネット、石スラブタイル) の写真
1

