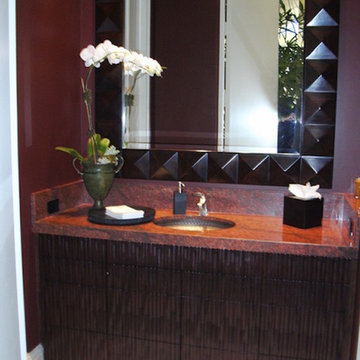絞り込み:
資材コスト
並び替え:今日の人気順
写真 101〜120 枚目(全 332 枚)
1/3
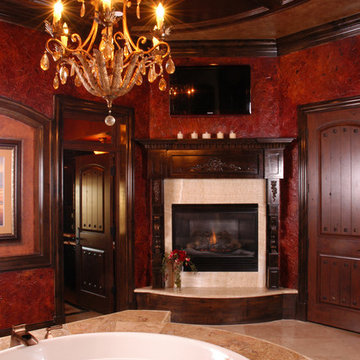
Imagine soaking in the warmth of the Jacuzzi Tub, taking a nice hot bath while watching the flames dance on your custom Oak Surround fire place. Welcome to the Lap of Luxury.
There are many builders & designers who wrongfully concentrate a great deal of their efforts ONLY in the common areas of a home, or the areas most likely to be seen. This is a HUGE MISTAKE!
At Frontier Custom Builders, we believe that Every room in your custom home should be designed with the same precise attention to detail, never compromising even an inch of luxury, or style. This is especially true in the areas of the home that are more private. You deserve a sanctuary, your own private little piece of heaven and we can create it in a way in which art imitates life....
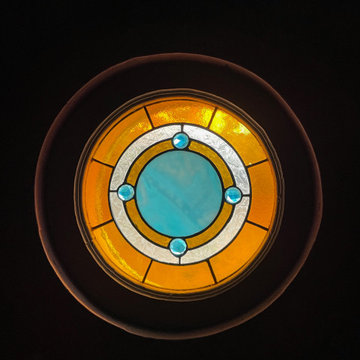
Victorian bathroom with red peacock wallpaper
ニューヨークにある小さなヴィクトリアン調のおしゃれなバスルーム (浴槽なし) (家具調キャビネット、濃色木目調キャビネット、分離型トイレ、赤い壁、セラミックタイルの床、ペデスタルシンク、ベージュの床、洗面台1つ、独立型洗面台、クロスの天井、壁紙) の写真
ニューヨークにある小さなヴィクトリアン調のおしゃれなバスルーム (浴槽なし) (家具調キャビネット、濃色木目調キャビネット、分離型トイレ、赤い壁、セラミックタイルの床、ペデスタルシンク、ベージュの床、洗面台1つ、独立型洗面台、クロスの天井、壁紙) の写真
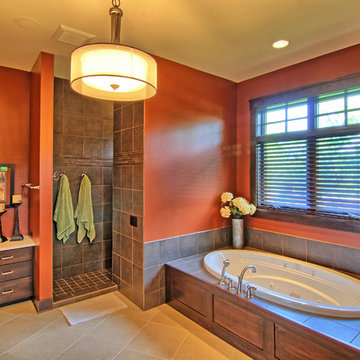
A Minnesota lake home that compliments its' surroundings and sets the stage for year-round family gatherings. The home includes features of lake cabins of the past, while also including modern elements. Built by Tomlinson Schultz of Detroit Lakes, MN. Master suite. Photo: Dutch Hempel
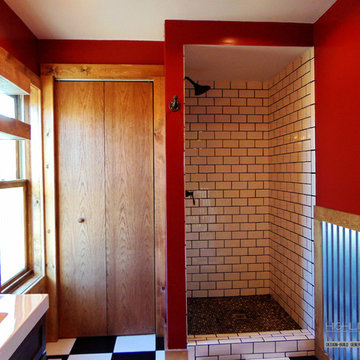
Travis Burris w/ Highline Designs
ミルウォーキーにある高級な中くらいなラスティックスタイルのおしゃれなバスルーム (浴槽なし) (シェーカースタイル扉のキャビネット、濃色木目調キャビネット、オープン型シャワー、分離型トイレ、モノトーンのタイル、セラミックタイル、赤い壁、セラミックタイルの床、大理石の洗面台) の写真
ミルウォーキーにある高級な中くらいなラスティックスタイルのおしゃれなバスルーム (浴槽なし) (シェーカースタイル扉のキャビネット、濃色木目調キャビネット、オープン型シャワー、分離型トイレ、モノトーンのタイル、セラミックタイル、赤い壁、セラミックタイルの床、大理石の洗面台) の写真
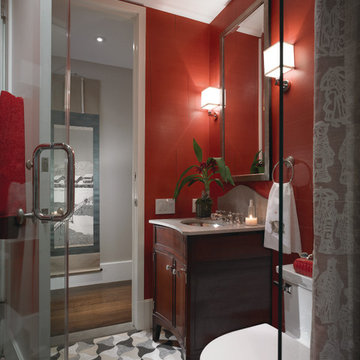
The bathroom is designed with decorative wall sconces as well as practical, but beautiful, downlights. This wall sconces were chosen for their general lighting, aesthetic, and the indirect ceiling light they provide. These help provide a functional lighting solution with beauty.
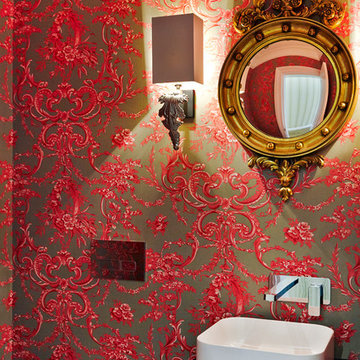
Anna Stathaki
ロンドンにある高級な小さなトラディショナルスタイルのおしゃれなトイレ・洗面所 (ベッセル式洗面器、濃色木目調キャビネット、木製洗面台、一体型トイレ 、グレーのタイル、磁器タイル、赤い壁、磁器タイルの床) の写真
ロンドンにある高級な小さなトラディショナルスタイルのおしゃれなトイレ・洗面所 (ベッセル式洗面器、濃色木目調キャビネット、木製洗面台、一体型トイレ 、グレーのタイル、磁器タイル、赤い壁、磁器タイルの床) の写真
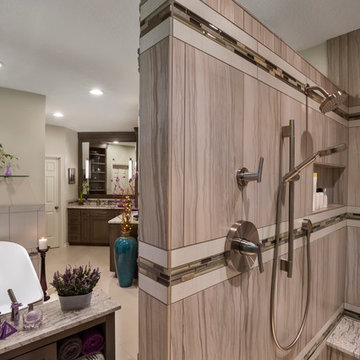
A large walk in shower separated by a wall creates a private and relaxing space.
ポートランドにある高級な広いおしゃれなマスターバスルーム (シェーカースタイル扉のキャビネット、濃色木目調キャビネット、置き型浴槽、オープン型シャワー、ベージュのタイル、アンダーカウンター洗面器、一体型トイレ 、磁器タイル、赤い壁、磁器タイルの床、御影石の洗面台、ベージュの床、オープンシャワー、ベージュのカウンター) の写真
ポートランドにある高級な広いおしゃれなマスターバスルーム (シェーカースタイル扉のキャビネット、濃色木目調キャビネット、置き型浴槽、オープン型シャワー、ベージュのタイル、アンダーカウンター洗面器、一体型トイレ 、磁器タイル、赤い壁、磁器タイルの床、御影石の洗面台、ベージュの床、オープンシャワー、ベージュのカウンター) の写真
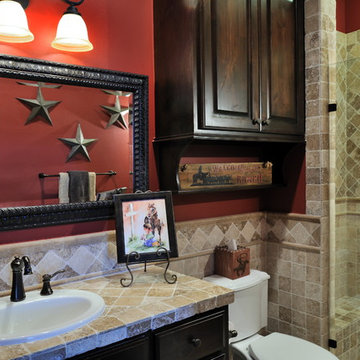
The son's bathroom is typical boy and perfect for the ranch!
ヒューストンにある高級な中くらいなトラディショナルスタイルのおしゃれな子供用バスルーム (レイズドパネル扉のキャビネット、濃色木目調キャビネット、タイルの洗面台、ベージュのタイル、石タイル、アルコーブ型シャワー、分離型トイレ、オーバーカウンターシンク、赤い壁、トラバーチンの床) の写真
ヒューストンにある高級な中くらいなトラディショナルスタイルのおしゃれな子供用バスルーム (レイズドパネル扉のキャビネット、濃色木目調キャビネット、タイルの洗面台、ベージュのタイル、石タイル、アルコーブ型シャワー、分離型トイレ、オーバーカウンターシンク、赤い壁、トラバーチンの床) の写真
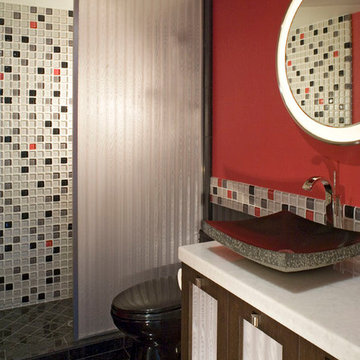
Unique Powder Room - stationary 3 Form Panel, custom glass tile pattern, custom cabinet
Whimsical and functional
サンディエゴにあるラグジュアリーな小さなコンテンポラリースタイルのおしゃれな浴室 (ベッセル式洗面器、家具調キャビネット、濃色木目調キャビネット、珪岩の洗面台、一体型トイレ 、マルチカラーのタイル、ガラスタイル、赤い壁、大理石の床) の写真
サンディエゴにあるラグジュアリーな小さなコンテンポラリースタイルのおしゃれな浴室 (ベッセル式洗面器、家具調キャビネット、濃色木目調キャビネット、珪岩の洗面台、一体型トイレ 、マルチカラーのタイル、ガラスタイル、赤い壁、大理石の床) の写真
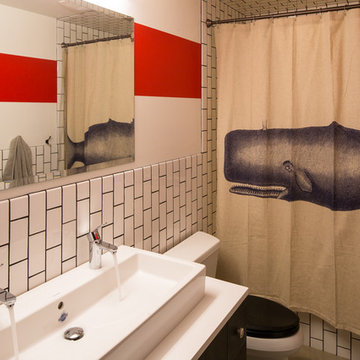
Red stripes, white subway tile and whale accents add some nautical flair to a bathroom in Jackson Hole. Shower curtain from Anthropologie.
Photo by David Agnello
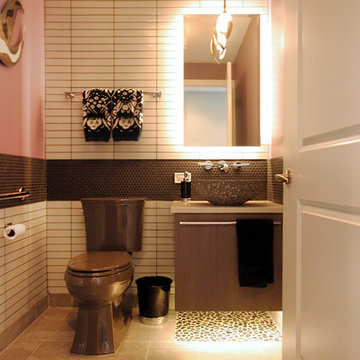
Hannah Tindall
シカゴにある小さなコンテンポラリースタイルのおしゃれなバスルーム (浴槽なし) (ベッセル式洗面器、フラットパネル扉のキャビネット、濃色木目調キャビネット、クオーツストーンの洗面台、分離型トイレ、白いタイル、セラミックタイル、赤い壁、磁器タイルの床) の写真
シカゴにある小さなコンテンポラリースタイルのおしゃれなバスルーム (浴槽なし) (ベッセル式洗面器、フラットパネル扉のキャビネット、濃色木目調キャビネット、クオーツストーンの洗面台、分離型トイレ、白いタイル、セラミックタイル、赤い壁、磁器タイルの床) の写真
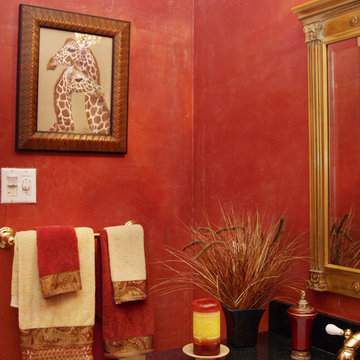
The venetian plaster red walls turned out beautiful in this powder room!
オースティンにある中くらいなトラディショナルスタイルのおしゃれな浴室 (レイズドパネル扉のキャビネット、濃色木目調キャビネット、分離型トイレ、黒いタイル、赤い壁、アンダーカウンター洗面器、大理石タイル、大理石の床、御影石の洗面台) の写真
オースティンにある中くらいなトラディショナルスタイルのおしゃれな浴室 (レイズドパネル扉のキャビネット、濃色木目調キャビネット、分離型トイレ、黒いタイル、赤い壁、アンダーカウンター洗面器、大理石タイル、大理石の床、御影石の洗面台) の写真
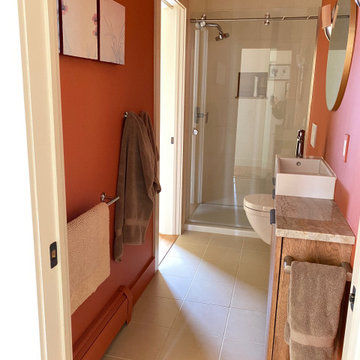
Tiny bathroom needed a full redesign to function best. Replaced tub with walk-in shower, wall-mount toilet and custom vanity to improve mobility in the small space. See before photo.
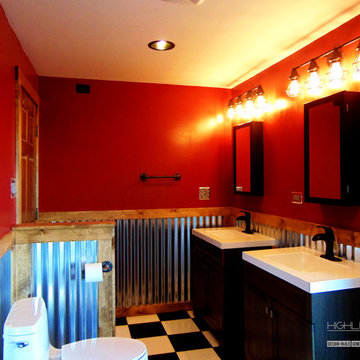
Travis Burris w/ Highline Designs
ミルウォーキーにある高級な中くらいなラスティックスタイルのおしゃれなバスルーム (浴槽なし) (シェーカースタイル扉のキャビネット、濃色木目調キャビネット、オープン型シャワー、分離型トイレ、モノトーンのタイル、セラミックタイル、赤い壁、セラミックタイルの床、大理石の洗面台) の写真
ミルウォーキーにある高級な中くらいなラスティックスタイルのおしゃれなバスルーム (浴槽なし) (シェーカースタイル扉のキャビネット、濃色木目調キャビネット、オープン型シャワー、分離型トイレ、モノトーンのタイル、セラミックタイル、赤い壁、セラミックタイルの床、大理石の洗面台) の写真

This lovely home began as a complete remodel to a 1960 era ranch home. Warm, sunny colors and traditional details fill every space. The colorful gazebo overlooks the boccii court and a golf course. Shaded by stately palms, the dining patio is surrounded by a wrought iron railing. Hand plastered walls are etched and styled to reflect historical architectural details. The wine room is located in the basement where a cistern had been.
Project designed by Susie Hersker’s Scottsdale interior design firm Design Directives. Design Directives is active in Phoenix, Paradise Valley, Cave Creek, Carefree, Sedona, and beyond.
For more about Design Directives, click here: https://susanherskerasid.com/
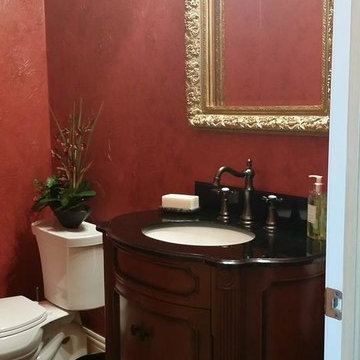
マイアミにある小さな地中海スタイルのおしゃれなトイレ・洗面所 (インセット扉のキャビネット、濃色木目調キャビネット、分離型トイレ、赤い壁、無垢フローリング、アンダーカウンター洗面器、茶色い床) の写真
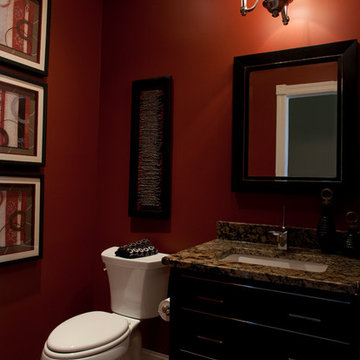
In this remodel, we accomplished a seamless look, incorporating newer materials with the old to maintain the home's classic appearance. Grand Homes used two different colors of granite countertops in the kitchen, and a combination of stained cherry cabinets and painted glazed cabinets. The open kitchen with its large island and a seating area offers a space where the family can congregate while meals are prepared. Large decorative windows in the living room let lots of natural light in and the addition of LED under cabinet lighting illuminates the room substantially and offsets the dark color of the built-in cabinets.
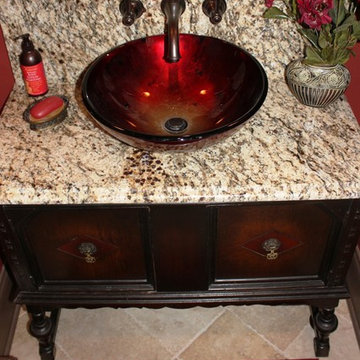
ナッシュビルにあるお手頃価格の小さなトラディショナルスタイルのおしゃれなトイレ・洗面所 (ベッセル式洗面器、家具調キャビネット、濃色木目調キャビネット、御影石の洗面台、ベージュのタイル、石スラブタイル、赤い壁、トラバーチンの床、ベージュの床) の写真
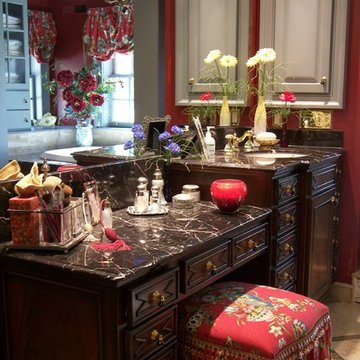
Rebecca Hardenburger
ウィチタにある高級な広いヴィクトリアン調のおしゃれなマスターバスルーム (家具調キャビネット、濃色木目調キャビネット、ドロップイン型浴槽、アルコーブ型シャワー、分離型トイレ、赤い壁、大理石の床、アンダーカウンター洗面器、モザイクタイル、タイルの洗面台) の写真
ウィチタにある高級な広いヴィクトリアン調のおしゃれなマスターバスルーム (家具調キャビネット、濃色木目調キャビネット、ドロップイン型浴槽、アルコーブ型シャワー、分離型トイレ、赤い壁、大理石の床、アンダーカウンター洗面器、モザイクタイル、タイルの洗面台) の写真
バス・トイレ (濃色木目調キャビネット、赤い壁) の写真
6


