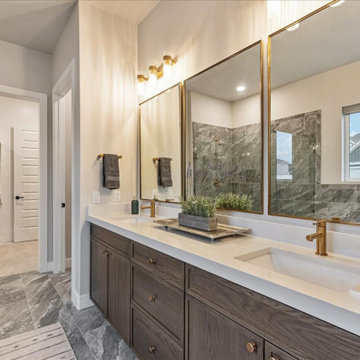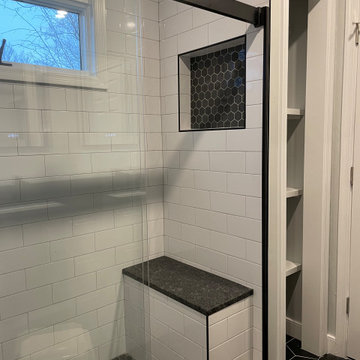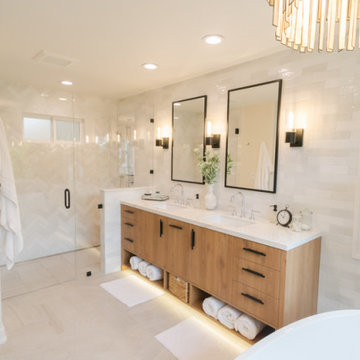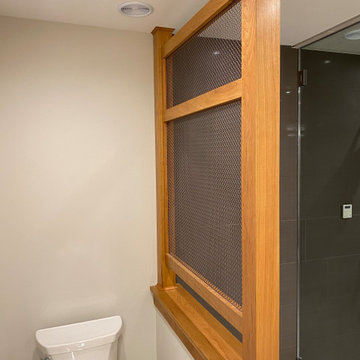絞り込み:
資材コスト
並び替え:今日の人気順
写真 1〜20 枚目(全 4,475 枚)
1/3

チャールストンにあるお手頃価格の中くらいなカントリー風のおしゃれな浴室 (アンダーカウンター洗面器、落し込みパネル扉のキャビネット、グレーの壁、無垢フローリング、大理石の洗面台、茶色いキャビネット) の写真

This stunning master bathroom features a walk-in shower with mosaic wall tile and a built-in shower bench, custom brass bathroom hardware and marble floors, which we can't get enough of!

Our clients wished for a larger main bathroom with more light and storage. We expanded the footprint and used light colored marble tile, countertops and paint colors to give the room a brighter feel and added a cherry wood vanity to warm up the space. The matt black finish of the glass shower panels and the mirrors allows for top billing in this design and gives it a more modern feel.

Rikki Snyder
ニューヨークにある高級な広いカントリー風のおしゃれなマスターバスルーム (茶色いキャビネット、置き型浴槽、白いタイル、セラミックタイル、モザイクタイル、御影石の洗面台、白い床、フラットパネル扉のキャビネット) の写真
ニューヨークにある高級な広いカントリー風のおしゃれなマスターバスルーム (茶色いキャビネット、置き型浴槽、白いタイル、セラミックタイル、モザイクタイル、御影石の洗面台、白い床、フラットパネル扉のキャビネット) の写真

After reviving their kitchen, this couple was ready to tackle the master bathroom by getting rid of some Venetian plaster and a built in tub, removing fur downs and a bulky shower surround, and just making the entire space feel lighter, brighter, and bringing into a more mid-century style space.
The cabinet is a freestanding furniture piece that we allowed the homeowner to purchase themselves to save a little bit on cost, and it came with prefabricated with a counter and undermount sinks. We installed 2 floating shelves in walnut above the commode to match the vanity piece.
The faucets are Hansgrohe Talis S widespread in chrome, and the tub filler is from the same collection. The shower control, also from Hansgrohe, is the Ecostat S Pressure Balance with a Croma SAM Set Plus shower head set.
The gorgeous freestanding soaking tub if from Jason - the Forma collection. The commode is a Toto Drake II two-piece, elongated.
Tile was really fun to play with in this space so there is a pretty good mix. The floor tile is from Daltile in their Fabric Art Modern Textile in white. We kept is fairly simple on the vanity back wall, shower walls and tub surround walls with an Interceramic IC Brites White in their wall tile collection. A 1" hex on the shower floor is from Daltile - the Keystones collection. The accent tiles were very fun to choose and we settled on Daltile Natural Hues - Paprika in the shower, and Jade by the tub.
The wall color was updated to a neutral Gray Screen from Sherwin Williams, with Extra White as the ceiling color.

A full Corian shower in bright white ensures that this small bathroom will never feel cramped. A recessed niche with back-lighting is a fun way to add an accent detail within the shower. The niche lighting can also act as a night light for guests that are sleeping in the main basement space.
Photos by Spacecrafting Photography

We ? bathroom renovations! This initially drab space was so poorly laid-out that it fit only a tiny vanity for a family of four!
Working in the existing footprint, and in a matter of a few weeks, we were able to design and renovate this space to accommodate a double vanity (SO important when it is the only bathroom in the house!). In addition, we snuck in a private toilet room for added functionality. Now this bath is a stunning workhorse!

クリーブランドにある高級な中くらいなトランジショナルスタイルのおしゃれなマスターバスルーム (落し込みパネル扉のキャビネット、茶色いキャビネット、置き型浴槽、アルコーブ型シャワー、分離型トイレ、白いタイル、大理石タイル、グレーの壁、大理石の床、アンダーカウンター洗面器、クオーツストーンの洗面台、グレーの床、開き戸のシャワー、白い洗面カウンター、洗面台2つ、独立型洗面台) の写真

Master bathroom details.
Photographer: Rob Karosis
ニューヨークにある高級な広いカントリー風のおしゃれなマスターバスルーム (フラットパネル扉のキャビネット、茶色いキャビネット、白いタイル、サブウェイタイル、白い壁、スレートの床、アンダーカウンター洗面器、コンクリートの洗面台、黒い床、黒い洗面カウンター) の写真
ニューヨークにある高級な広いカントリー風のおしゃれなマスターバスルーム (フラットパネル扉のキャビネット、茶色いキャビネット、白いタイル、サブウェイタイル、白い壁、スレートの床、アンダーカウンター洗面器、コンクリートの洗面台、黒い床、黒い洗面カウンター) の写真

Photography by Tom Roe
メルボルンにある高級な小さなコンテンポラリースタイルのおしゃれなバスルーム (浴槽なし) (オープンシャワー、茶色いキャビネット、置き型浴槽、オープン型シャワー、ベージュのタイル、ベッセル式洗面器、木製洗面台、ブラウンの洗面カウンター) の写真
メルボルンにある高級な小さなコンテンポラリースタイルのおしゃれなバスルーム (浴槽なし) (オープンシャワー、茶色いキャビネット、置き型浴槽、オープン型シャワー、ベージュのタイル、ベッセル式洗面器、木製洗面台、ブラウンの洗面カウンター) の写真

Beautifully stained cabinetry with quartz countertops at this bathroom vanity paired with a tiled floor and shower & tub surround
ソルトレイクシティにある中くらいなコンテンポラリースタイルのおしゃれなマスターバスルーム (シェーカースタイル扉のキャビネット、茶色いキャビネット、ドロップイン型浴槽、アルコーブ型シャワー、グレーのタイル、磁器タイル、ベージュの壁、磁器タイルの床、アンダーカウンター洗面器、クオーツストーンの洗面台、グレーの床、開き戸のシャワー、白い洗面カウンター、洗面台2つ、造り付け洗面台) の写真
ソルトレイクシティにある中くらいなコンテンポラリースタイルのおしゃれなマスターバスルーム (シェーカースタイル扉のキャビネット、茶色いキャビネット、ドロップイン型浴槽、アルコーブ型シャワー、グレーのタイル、磁器タイル、ベージュの壁、磁器タイルの床、アンダーカウンター洗面器、クオーツストーンの洗面台、グレーの床、開き戸のシャワー、白い洗面カウンター、洗面台2つ、造り付け洗面台) の写真

Lors de l’acquisition de cet appartement neuf, dont l’immeuble a vu le jour en juillet 2023, la configuration des espaces en plan telle que prévue par le promoteur immobilier ne satisfaisait pas la future propriétaire. Trois petites chambres, une cuisine fermée, très peu de rangements intégrés et des matériaux de qualité moyenne, un postulat qui méritait d’être amélioré !
C’est ainsi que la pièce de vie s’est vue transformée en un généreux salon séjour donnant sur une cuisine conviviale ouverte aux rangements optimisés, laissant la part belle à un granit d’exception dans un écrin plan de travail & crédence. Une banquette tapissée et sa table sur mesure en béton ciré font l’intermédiaire avec le volume de détente offrant de nombreuses typologies d’assises, de la méridienne au canapé installé comme pièce maitresse de l’espace.
La chambre enfant se veut douce et intemporelle, parée de tonalités de roses et de nombreux agencements sophistiqués, le tout donnant sur une salle d’eau minimaliste mais singulière.
La suite parentale quant à elle, initialement composée de deux petites pièces inexploitables, s’est vu radicalement transformée ; un dressing de 7,23 mètres linéaires tout en menuiserie, la mise en abîme du lit sur une estrade astucieuse intégrant du rangement et une tête de lit comme à l’hôtel, sans oublier l’espace coiffeuse en adéquation avec la salle de bain, elle-même composée d’une double vasque, d’une douche & d’une baignoire.
Une transformation complète d’un appartement neuf pour une rénovation haut de gamme clé en main.

This mesmerising floor in marble herringbone tiles, echos the Art Deco style with its stunning colour palette. Embracing our clients openness to sustainability, we installed a unique cabinet and marble sink, which was repurposed into a standout bathroom feature with its intricate detailing and extensive storage.

Floors tiled in 'Lombardo' hexagon mosaic honed marble from Artisans of Devizes | Shower wall tiled in 'Lombardo' large format honed marble from Artisans of Devizes | Brassware is by Gessi in the finish 706 (Blackened Chrome) | Bronze mirror feature wall comprised of 3 bevelled panels | Custom vanity unit and cabinetry made by Luxe Projects London | Stone sink fabricated by AC Stone & Ceramic out of Oribico marble

This Willow Glen Eichler had undergone an 80s renovation that sadly didn't take the midcentury modern architecture into consideration. We converted both bathrooms back to a midcentury modern style with an infusion of Japandi elements. We borrowed space from the master bedroom to make the master ensuite a luxurious curbless wet room with soaking tub and Japanese tiles.

Black and white themed Bathroom with Black Hexagon Tiles and medium sized white subway tiles. Includes a shower bench with steel leather grey granite to match the Floating Vanity top. A Frameless Kohler Levity Sliding glass door.

Antique dresser turned tiled bathroom vanity has custom screen walls built to provide privacy between the multi green tiled shower and neutral colored and zen ensuite bedroom.

サンフランシスコにある広いモダンスタイルのおしゃれなマスターバスルーム (フラットパネル扉のキャビネット、茶色いキャビネット、置き型浴槽、バリアフリー、グレーのタイル、磁器タイルの床、アンダーカウンター洗面器、人工大理石カウンター、グレーの床、開き戸のシャワー、シャワーベンチ、洗面台2つ、独立型洗面台) の写真

Ванная комната с двойной раковиной. Сочетание коричневого и синего цветов
サンクトペテルブルクにある中くらいなトラディショナルスタイルのおしゃれな浴室 (茶色いキャビネット、アンダーマウント型浴槽、壁掛け式トイレ、青いタイル、セラミックタイル、白い壁、セラミックタイルの床、オーバーカウンターシンク、クオーツストーンの洗面台、白い洗面カウンター、洗面台2つ、独立型洗面台、シェーカースタイル扉のキャビネット) の写真
サンクトペテルブルクにある中くらいなトラディショナルスタイルのおしゃれな浴室 (茶色いキャビネット、アンダーマウント型浴槽、壁掛け式トイレ、青いタイル、セラミックタイル、白い壁、セラミックタイルの床、オーバーカウンターシンク、クオーツストーンの洗面台、白い洗面カウンター、洗面台2つ、独立型洗面台、シェーカースタイル扉のキャビネット) の写真

シカゴにあるトランジショナルスタイルのおしゃれなマスターバスルーム (レイズドパネル扉のキャビネット、茶色いキャビネット、バリアフリー、分離型トイレ、グレーのタイル、磁器タイル、磁器タイルの床、アンダーカウンター洗面器、クオーツストーンの洗面台、グレーの床、開き戸のシャワー、グレーの洗面カウンター、シャワーベンチ、洗面台2つ、造り付け洗面台) の写真
ベージュのバス・トイレ (茶色いキャビネット) の写真
1

