絞り込み:
資材コスト
並び替え:今日の人気順
写真 1〜20 枚目(全 4,185 枚)
1/3
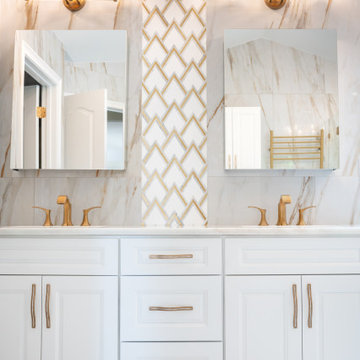
Classic elegance with a touch of gold and crystal
フィラデルフィアにあるラグジュアリーな広いトランジショナルスタイルのおしゃれなマスターバスルーム (レイズドパネル扉のキャビネット、白いキャビネット、マルチカラーのタイル、磁器タイル、磁器タイルの床、アンダーカウンター洗面器、大理石の洗面台、白い床、白い洗面カウンター、洗面台2つ、独立型洗面台) の写真
フィラデルフィアにあるラグジュアリーな広いトランジショナルスタイルのおしゃれなマスターバスルーム (レイズドパネル扉のキャビネット、白いキャビネット、マルチカラーのタイル、磁器タイル、磁器タイルの床、アンダーカウンター洗面器、大理石の洗面台、白い床、白い洗面カウンター、洗面台2つ、独立型洗面台) の写真

This vanity has two drop-in sinks and two gold mirrors. Gold accents and gold hardware are present throughout. A beautiful white and gold scalloped tile backdrops this space. A green, velvet stool adds a pop of color to the area.

The Atherton House is a family compound for a professional couple in the tech industry, and their two teenage children. After living in Singapore, then Hong Kong, and building homes there, they looked forward to continuing their search for a new place to start a life and set down roots.
The site is located on Atherton Avenue on a flat, 1 acre lot. The neighboring lots are of a similar size, and are filled with mature planting and gardens. The brief on this site was to create a house that would comfortably accommodate the busy lives of each of the family members, as well as provide opportunities for wonder and awe. Views on the site are internal. Our goal was to create an indoor- outdoor home that embraced the benign California climate.
The building was conceived as a classic “H” plan with two wings attached by a double height entertaining space. The “H” shape allows for alcoves of the yard to be embraced by the mass of the building, creating different types of exterior space. The two wings of the home provide some sense of enclosure and privacy along the side property lines. The south wing contains three bedroom suites at the second level, as well as laundry. At the first level there is a guest suite facing east, powder room and a Library facing west.
The north wing is entirely given over to the Primary suite at the top level, including the main bedroom, dressing and bathroom. The bedroom opens out to a roof terrace to the west, overlooking a pool and courtyard below. At the ground floor, the north wing contains the family room, kitchen and dining room. The family room and dining room each have pocketing sliding glass doors that dissolve the boundary between inside and outside.
Connecting the wings is a double high living space meant to be comfortable, delightful and awe-inspiring. A custom fabricated two story circular stair of steel and glass connects the upper level to the main level, and down to the basement “lounge” below. An acrylic and steel bridge begins near one end of the stair landing and flies 40 feet to the children’s bedroom wing. People going about their day moving through the stair and bridge become both observed and observer.
The front (EAST) wall is the all important receiving place for guests and family alike. There the interplay between yin and yang, weathering steel and the mature olive tree, empower the entrance. Most other materials are white and pure.
The mechanical systems are efficiently combined hydronic heating and cooling, with no forced air required.

Photography: Alyssa Lee Photography
ミネアポリスにあるラグジュアリーな中くらいなトランジショナルスタイルのおしゃれなバスルーム (浴槽なし) (分離型トイレ、磁器タイル、ベージュの壁、磁器タイルの床、アンダーカウンター洗面器、クオーツストーンの洗面台、開き戸のシャワー、白い洗面カウンター、濃色木目調キャビネット、アルコーブ型シャワー、マルチカラーのタイル、ベージュの床、シェーカースタイル扉のキャビネット) の写真
ミネアポリスにあるラグジュアリーな中くらいなトランジショナルスタイルのおしゃれなバスルーム (浴槽なし) (分離型トイレ、磁器タイル、ベージュの壁、磁器タイルの床、アンダーカウンター洗面器、クオーツストーンの洗面台、開き戸のシャワー、白い洗面カウンター、濃色木目調キャビネット、アルコーブ型シャワー、マルチカラーのタイル、ベージュの床、シェーカースタイル扉のキャビネット) の写真
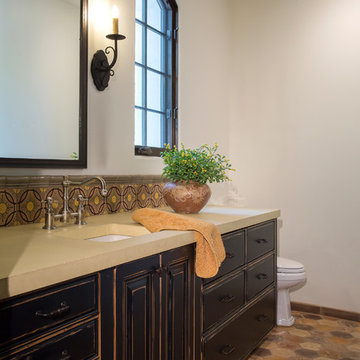
フェニックスにあるラグジュアリーな中くらいな地中海スタイルのおしゃれな浴室 (レイズドパネル扉のキャビネット、黒いキャビネット、分離型トイレ、マルチカラーのタイル、白い壁、テラコッタタイルの床、アンダーカウンター洗面器、コンクリートの洗面台、マルチカラーの床) の写真

We can't get enough of the statement sink and interior wall coverings in this powder bathroom. The mosaic tile perfectly accentuates the custom bathroom mirror and wall sconces.
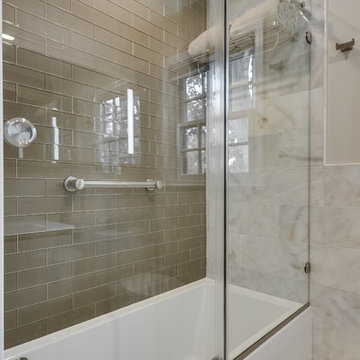
This is one of three bathrooms completed in this home. A hall bathroom upstairs, once served as the "Kids' Bath". Polished marble and glass tile gives this space a luxurious, high-end feel, while maintaining a warm and inviting, spa-like atmosphere. Modern, yet marries well with the traditional charm of the home.

Photography: Julia Lynn
チャールストンにあるラグジュアリーな小さなトランジショナルスタイルのおしゃれなトイレ・洗面所 (グレーの壁、濃色無垢フローリング、ベッセル式洗面器、茶色い床、マルチカラーのタイル、モザイクタイル、クオーツストーンの洗面台、白い洗面カウンター) の写真
チャールストンにあるラグジュアリーな小さなトランジショナルスタイルのおしゃれなトイレ・洗面所 (グレーの壁、濃色無垢フローリング、ベッセル式洗面器、茶色い床、マルチカラーのタイル、モザイクタイル、クオーツストーンの洗面台、白い洗面カウンター) の写真

An elegant Powder Room has softly pearlescent wall tiles that glowingly offset a minimal vanity design. Custom interior doors are Mahogany wood stained a taupe-gray with stainless steel inlays.
Modern design favors clean lines, open spaces, minimal architectural elements + furnishings. However, because there’s less in a space, New Mood Design’s signature approach ensures that we invest time selecting from rich and varied possibilities when it comes to design details.
Photography ©: Marc Mauldin Photography Inc., Atlanta

サクラメントにあるラグジュアリーな中くらいなトラディショナルスタイルのおしゃれな子供用バスルーム (白いキャビネット、アルコーブ型浴槽、シャワー付き浴槽 、分離型トイレ、マルチカラーのタイル、ガラスタイル、白い壁、大理石の床、オーバーカウンターシンク、大理石の洗面台、マルチカラーの床、シャワーカーテン、落し込みパネル扉のキャビネット) の写真
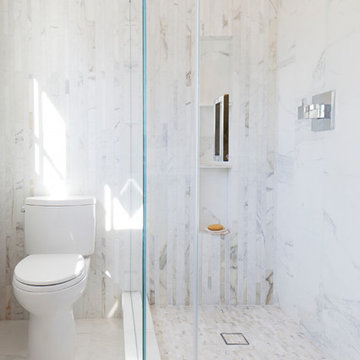
Joy Coakley Photography
サンフランシスコにあるラグジュアリーな中くらいなトランジショナルスタイルのおしゃれな子供用バスルーム (中間色木目調キャビネット、クオーツストーンの洗面台、大理石の床、コーナー設置型シャワー、一体型トイレ 、マルチカラーのタイル) の写真
サンフランシスコにあるラグジュアリーな中くらいなトランジショナルスタイルのおしゃれな子供用バスルーム (中間色木目調キャビネット、クオーツストーンの洗面台、大理石の床、コーナー設置型シャワー、一体型トイレ 、マルチカラーのタイル) の写真

On the top of these South Shore of Boston homeowner’s master bath desires was a fireplace and TV set in ledger tile and a stylish slipper tub strategically positioned to enjoy them! They also requested a larger walk-in shower with seat and several shelves, cabinetry with plenty of storage and no-maintenance quartz countertops.
To create this bath’s peaceful feel, Renovisions collaborated with the owners to design with a transitional style in mind and incorporated luxury amenities to reflect the owner’s personalities and preferences. First things first, the blue striped wall paper was out along with the large Jacuzzi tub they rarely used.
Designing this custom master bath was a delight for the Renovisions team.
The existing space was large enough to accommodate a soaking tub and a free-standing glass enclosed shower for a clean and sophisticated look. Dark Brazilian cherry porcelain plank floor tiles were stunning against the natural stone-look border while the larger format textured silver colored tiles dressed the shower walls along with the attractive black pebble stone shower floor.
Renovisions installed tongue in groove wood to the entire ceiling and along with the moldings and trims were painted to match the soft ivory hues of the cabinetry. An electric fireplace and TV recessed into striking ledger stone adds a touch of rustic glamour to the room.
Other luxurious design elements used to create this relaxing retreat included a heated towel rack with programmable thermostat, shower bench seat and curbing that matched the countertops and five glass shelves that completed the sleek look. Gorgeous quartz countertops with waterfall edges was the perfect choice to tie in nicely with the furniture-style cream colored painted custom cabinetry with silver glaze. The beautiful matching framed mirrors were picturesque.
This spa-like master bath ‘Renovision’ was built for relaxation; a soothing sanctuary where these homeowners can retreat to de-stress at the end of a long day. By simply dimming the beautifully adorned chandelier lighting, these clients enjoy the sense-soothing amenities and zen-like ambiance in their own master bathroom.
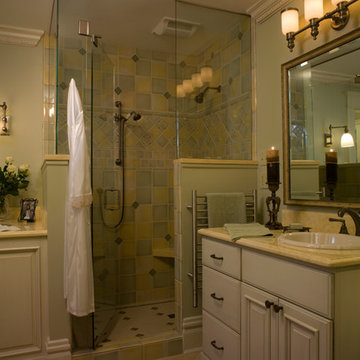
Jeffrey Butler Photography
デンバーにあるラグジュアリーな中くらいなトラディショナルスタイルのおしゃれなマスターバスルーム (オーバーカウンターシンク、家具調キャビネット、オープン型シャワー、マルチカラーのタイル、ガラスタイル、緑の壁、セラミックタイルの床、白いキャビネット) の写真
デンバーにあるラグジュアリーな中くらいなトラディショナルスタイルのおしゃれなマスターバスルーム (オーバーカウンターシンク、家具調キャビネット、オープン型シャワー、マルチカラーのタイル、ガラスタイル、緑の壁、セラミックタイルの床、白いキャビネット) の写真

This complete bathroom remodel includes a tray ceiling, custom light gray oak double vanity, shower with built-in seat and niche, frameless shower doors, a marble focal wall, led mirrors, white quartz, a toto toilet, brass and lux gold finishes, and porcelain tile.

Interior Design by designer and broker Jessica Koltun Home | Selling Dallas
ダラスにあるラグジュアリーな巨大なビーチスタイルのおしゃれなマスターバスルーム (シェーカースタイル扉のキャビネット、黒いキャビネット、置き型浴槽、バリアフリー、マルチカラーのタイル、石タイル、白い壁、大理石の床、アンダーカウンター洗面器、珪岩の洗面台、ベージュの床、開き戸のシャワー、白い洗面カウンター、洗面台2つ、造り付け洗面台) の写真
ダラスにあるラグジュアリーな巨大なビーチスタイルのおしゃれなマスターバスルーム (シェーカースタイル扉のキャビネット、黒いキャビネット、置き型浴槽、バリアフリー、マルチカラーのタイル、石タイル、白い壁、大理石の床、アンダーカウンター洗面器、珪岩の洗面台、ベージュの床、開き戸のシャワー、白い洗面カウンター、洗面台2つ、造り付け洗面台) の写真

ロサンゼルスにあるラグジュアリーな広いカントリー風のおしゃれなマスターバスルーム (落し込みパネル扉のキャビネット、グレーのキャビネット、置き型浴槽、アルコーブ型シャワー、一体型トイレ 、マルチカラーのタイル、大理石タイル、白い壁、大理石の床、オーバーカウンターシンク、大理石の洗面台、白い床、開き戸のシャワー、白い洗面カウンター、シャワーベンチ、洗面台1つ、独立型洗面台) の写真

シカゴにあるラグジュアリーな広いトランジショナルスタイルのおしゃれなトイレ・洗面所 (フラットパネル扉のキャビネット、黒いキャビネット、マルチカラーのタイル、セラミックタイル、白い壁、無垢フローリング、アンダーカウンター洗面器、御影石の洗面台、茶色い床、黒い洗面カウンター) の写真
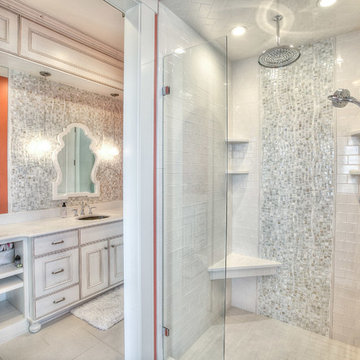
デンバーにあるラグジュアリーな中くらいなラスティックスタイルのおしゃれなバスルーム (浴槽なし) (フラットパネル扉のキャビネット、中間色木目調キャビネット、アルコーブ型シャワー、分離型トイレ、ベージュのタイル、マルチカラーのタイル、セラミックタイル、緑の壁、無垢フローリング、アンダーカウンター洗面器、クオーツストーンの洗面台) の写真
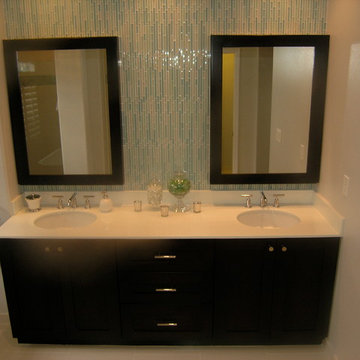
タンパにあるラグジュアリーな小さなコンテンポラリースタイルのおしゃれなマスターバスルーム (フラットパネル扉のキャビネット、濃色木目調キャビネット、置き型浴槽、アルコーブ型シャワー、一体型トイレ 、ベージュのタイル、青いタイル、グレーのタイル、マルチカラーのタイル、白いタイル、ボーダータイル、ベージュの壁、トラバーチンの床、アンダーカウンター洗面器、クオーツストーンの洗面台) の写真
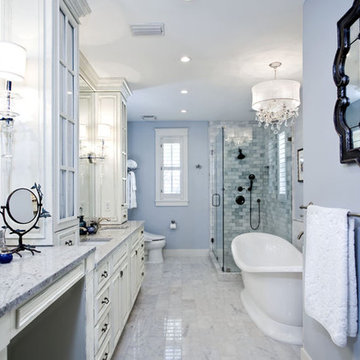
This project included the renovation of a bathroom, master bedroom closet and the construction of a new master bedroom closet with the use of an existing spare bedroom.
Complete design services were provided with custom master bathroom vanity, stone flooring, freestanding pedestal tub and chandelier, mirrors, fittings and fixtures specification.
Master vanity was custom built to our design and specifications, with distressed paint finish and soft close drawer pulls. Sconces and accessories were also selected to complete a romantic, classical and sophisticated bathroom with a serene color palette and elegant touches.
1

