絞り込み:
資材コスト
並び替え:今日の人気順
写真 1〜20 枚目(全 44 枚)
1/5

サクラメントにあるラグジュアリーな中くらいなトラディショナルスタイルのおしゃれな子供用バスルーム (白いキャビネット、アルコーブ型浴槽、シャワー付き浴槽 、分離型トイレ、マルチカラーのタイル、ガラスタイル、白い壁、大理石の床、オーバーカウンターシンク、大理石の洗面台、マルチカラーの床、シャワーカーテン、落し込みパネル扉のキャビネット) の写真

This serene bathroom has a steam room with a custom chaise designed after the owner's body for the perfect spa experience.
オレンジカウンティにあるラグジュアリーな広いシャビーシック調のおしゃれなマスターバスルーム (グレーのキャビネット、ダブルシャワー、分離型トイレ、グレーのタイル、大理石タイル、白い壁、ライムストーンの床、アンダーカウンター洗面器、ライムストーンの洗面台、グレーの床、開き戸のシャワー、グレーの洗面カウンター、落し込みパネル扉のキャビネット) の写真
オレンジカウンティにあるラグジュアリーな広いシャビーシック調のおしゃれなマスターバスルーム (グレーのキャビネット、ダブルシャワー、分離型トイレ、グレーのタイル、大理石タイル、白い壁、ライムストーンの床、アンダーカウンター洗面器、ライムストーンの洗面台、グレーの床、開き戸のシャワー、グレーの洗面カウンター、落し込みパネル扉のキャビネット) の写真
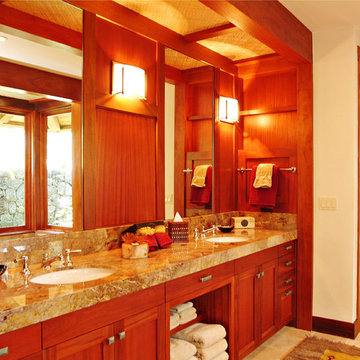
ハワイにあるラグジュアリーな中くらいなトロピカルスタイルのおしゃれなマスターバスルーム (シェーカースタイル扉のキャビネット、中間色木目調キャビネット、アンダーマウント型浴槽、アルコーブ型シャワー、茶色いタイル、石スラブタイル、白い壁、トラバーチンの床、アンダーカウンター洗面器、ベージュの床、開き戸のシャワー、グレーの洗面カウンター) の写真
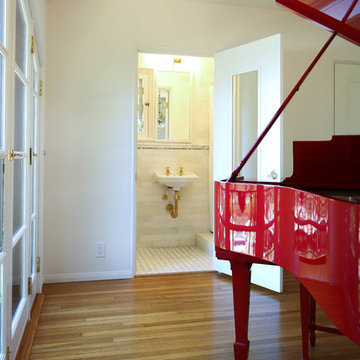
A wall mounted basin with dual brass taps provides an aesthetically pleasing and space saving option for this guest bath.
サンディエゴにあるラグジュアリーな小さなトラディショナルスタイルのおしゃれなバスルーム (浴槽なし) (オープンシェルフ、白いキャビネット、アルコーブ型シャワー、分離型トイレ、白いタイル、大理石タイル、白い壁、大理石の床、壁付け型シンク) の写真
サンディエゴにあるラグジュアリーな小さなトラディショナルスタイルのおしゃれなバスルーム (浴槽なし) (オープンシェルフ、白いキャビネット、アルコーブ型シャワー、分離型トイレ、白いタイル、大理石タイル、白い壁、大理石の床、壁付け型シンク) の写真

Ambient Elements creates conscious designs for innovative spaces by combining superior craftsmanship, advanced engineering and unique concepts while providing the ultimate wellness experience. We design and build saunas, infrared saunas, steam rooms, hammams, cryo chambers, salt rooms, snow rooms and many other hyperthermic conditioning modalities.
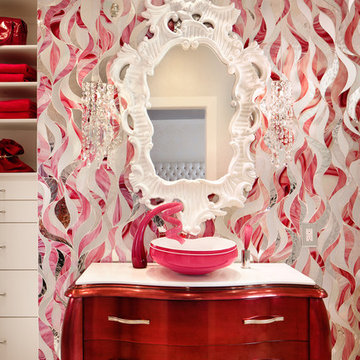
Stained Glass Bathroom
Photo by Casey Dunn
オースティンにあるラグジュアリーな広いコンテンポラリースタイルのおしゃれな浴室 (ベッセル式洗面器、フラットパネル扉のキャビネット、白いキャビネット、大理石の洗面台、ピンクのタイル、ガラスタイル、マルチカラーの壁、大理石の床) の写真
オースティンにあるラグジュアリーな広いコンテンポラリースタイルのおしゃれな浴室 (ベッセル式洗面器、フラットパネル扉のキャビネット、白いキャビネット、大理石の洗面台、ピンクのタイル、ガラスタイル、マルチカラーの壁、大理石の床) の写真
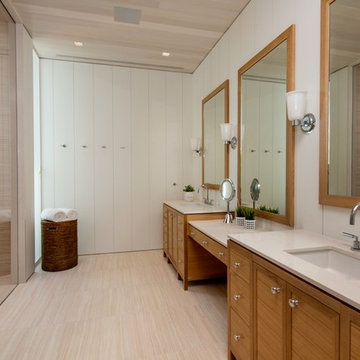
トロントにあるラグジュアリーな広いビーチスタイルのおしゃれなマスターバスルーム (中間色木目調キャビネット、白い壁、セラミックタイルの床、開き戸のシャワー、ベージュのカウンター、バリアフリー、ベージュのタイル、アンダーカウンター洗面器、ベージュの床、シェーカースタイル扉のキャビネット) の写真

オースティンにあるラグジュアリーな巨大なトランジショナルスタイルのおしゃれなマスターバスルーム (猫足バスタブ、コーナー設置型シャワー、大理石タイル、大理石の床、大理石の洗面台、オープンシャワー、落し込みパネル扉のキャビネット、黒いキャビネット、白い壁、白い床、白い洗面カウンター、黒い天井) の写真

Lee Manning Photography
ロサンゼルスにあるラグジュアリーな中くらいなカントリー風のおしゃれなバスルーム (浴槽なし) (アンダーカウンター洗面器、中間色木目調キャビネット、ソープストーンの洗面台、白い壁、無垢フローリング、フラットパネル扉のキャビネット) の写真
ロサンゼルスにあるラグジュアリーな中くらいなカントリー風のおしゃれなバスルーム (浴槽なし) (アンダーカウンター洗面器、中間色木目調キャビネット、ソープストーンの洗面台、白い壁、無垢フローリング、フラットパネル扉のキャビネット) の写真

Jim Bartsch Photography
サンタバーバラにあるラグジュアリーな中くらいなアジアンスタイルのおしゃれなマスターバスルーム (オーバーカウンターシンク、中間色木目調キャビネット、御影石の洗面台、置き型浴槽、分離型トイレ、石タイル、マルチカラーの壁、スレートの床、茶色いタイル、グレーのタイル、シェーカースタイル扉のキャビネット) の写真
サンタバーバラにあるラグジュアリーな中くらいなアジアンスタイルのおしゃれなマスターバスルーム (オーバーカウンターシンク、中間色木目調キャビネット、御影石の洗面台、置き型浴槽、分離型トイレ、石タイル、マルチカラーの壁、スレートの床、茶色いタイル、グレーのタイル、シェーカースタイル扉のキャビネット) の写真
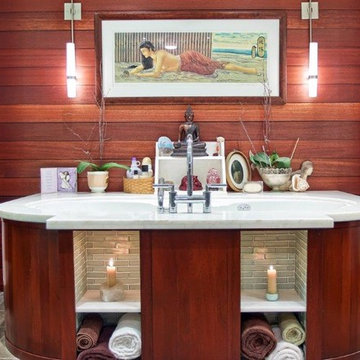
Master bathroom in modern beach home in Manhattan Beach, California, maximizes space and ocean views. Thoughtfully designed by Steve Lazar. design+build by South Swell. DesignBuildbySouthSwell.com.

フェニックスにあるラグジュアリーな広いサンタフェスタイルのおしゃれなマスターバスルーム (クオーツストーンの洗面台、グレーのタイル、白い壁、オープンシャワー、置き型浴槽、フラットパネル扉のキャビネット、濃色木目調キャビネット、一体型トイレ 、磁器タイル、磁器タイルの床、一体型シンク、グレーの床、白い洗面カウンター) の写真
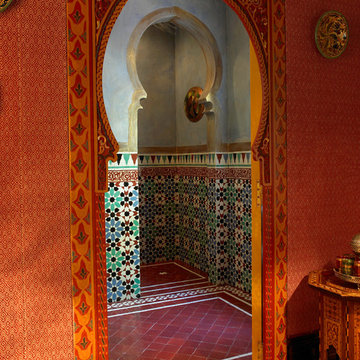
Frank de Biasi Interiors
ニューヨークにあるラグジュアリーな広い地中海スタイルのおしゃれなマスターバスルーム (コーナー設置型シャワー、マルチカラーの壁、セラミックタイルの床) の写真
ニューヨークにあるラグジュアリーな広い地中海スタイルのおしゃれなマスターバスルーム (コーナー設置型シャワー、マルチカラーの壁、セラミックタイルの床) の写真
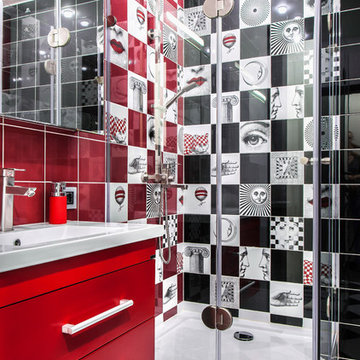
Дизайнер Педоренко Ксения
Фотограф Игнатенко Светлана
モスクワにあるラグジュアリーな小さなコンテンポラリースタイルのおしゃれな子供用バスルーム (赤いキャビネット、コーナー設置型シャワー、モノトーンのタイル、白いタイル、赤いタイル、セラミックタイル、セラミックタイルの床、クオーツストーンの洗面台、フラットパネル扉のキャビネット、マルチカラーの壁、コンソール型シンク、開き戸のシャワー) の写真
モスクワにあるラグジュアリーな小さなコンテンポラリースタイルのおしゃれな子供用バスルーム (赤いキャビネット、コーナー設置型シャワー、モノトーンのタイル、白いタイル、赤いタイル、セラミックタイル、セラミックタイルの床、クオーツストーンの洗面台、フラットパネル扉のキャビネット、マルチカラーの壁、コンソール型シンク、開き戸のシャワー) の写真

Twin Peaks House is a vibrant extension to a grand Edwardian homestead in Kensington.
Originally built in 1913 for a wealthy family of butchers, when the surrounding landscape was pasture from horizon to horizon, the homestead endured as its acreage was carved up and subdivided into smaller terrace allotments. Our clients discovered the property decades ago during long walks around their neighbourhood, promising themselves that they would buy it should the opportunity ever arise.
Many years later the opportunity did arise, and our clients made the leap. Not long after, they commissioned us to update the home for their family of five. They asked us to replace the pokey rear end of the house, shabbily renovated in the 1980s, with a generous extension that matched the scale of the original home and its voluminous garden.
Our design intervention extends the massing of the original gable-roofed house towards the back garden, accommodating kids’ bedrooms, living areas downstairs and main bedroom suite tucked away upstairs gabled volume to the east earns the project its name, duplicating the main roof pitch at a smaller scale and housing dining, kitchen, laundry and informal entry. This arrangement of rooms supports our clients’ busy lifestyles with zones of communal and individual living, places to be together and places to be alone.
The living area pivots around the kitchen island, positioned carefully to entice our clients' energetic teenaged boys with the aroma of cooking. A sculpted deck runs the length of the garden elevation, facing swimming pool, borrowed landscape and the sun. A first-floor hideout attached to the main bedroom floats above, vertical screening providing prospect and refuge. Neither quite indoors nor out, these spaces act as threshold between both, protected from the rain and flexibly dimensioned for either entertaining or retreat.
Galvanised steel continuously wraps the exterior of the extension, distilling the decorative heritage of the original’s walls, roofs and gables into two cohesive volumes. The masculinity in this form-making is balanced by a light-filled, feminine interior. Its material palette of pale timbers and pastel shades are set against a textured white backdrop, with 2400mm high datum adding a human scale to the raked ceilings. Celebrating the tension between these design moves is a dramatic, top-lit 7m high void that slices through the centre of the house. Another type of threshold, the void bridges the old and the new, the private and the public, the formal and the informal. It acts as a clear spatial marker for each of these transitions and a living relic of the home’s long history.
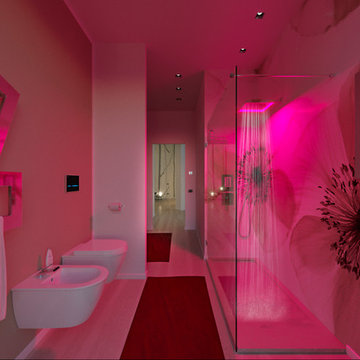
Foto di Simone Marulli
ミラノにあるラグジュアリーな広いコンテンポラリースタイルのおしゃれなバスルーム (浴槽なし) (淡色木目調キャビネット、オープン型シャワー、壁掛け式トイレ、マルチカラーの壁、淡色無垢フローリング、ベッセル式洗面器、木製洗面台) の写真
ミラノにあるラグジュアリーな広いコンテンポラリースタイルのおしゃれなバスルーム (浴槽なし) (淡色木目調キャビネット、オープン型シャワー、壁掛け式トイレ、マルチカラーの壁、淡色無垢フローリング、ベッセル式洗面器、木製洗面台) の写真
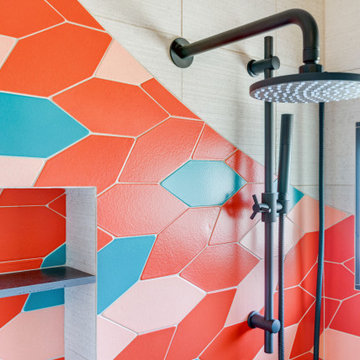
サクラメントにあるラグジュアリーな広いエクレクティックスタイルのおしゃれなマスターバスルーム (フラットパネル扉のキャビネット、赤いキャビネット、コーナー設置型シャワー、一体型トイレ 、白い壁、磁器タイルの床、ベッセル式洗面器、黒い床、開き戸のシャワー、黒い洗面カウンター、ニッチ、洗面台2つ、造り付け洗面台) の写真
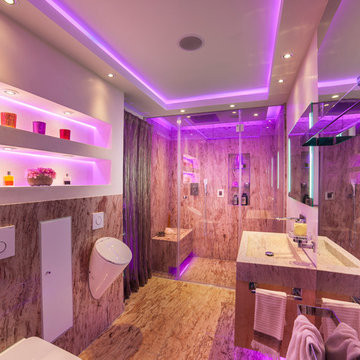
Luxus Bad- & Raumdesign
by Torsten Müller
Lifestyle in Badkonzepten, Badplanung und Badobjekten
Erleben Sie Räume der absoluten Entspannung. Gönnen Sie sich eine Oase der Ruhe. Mit einzigartigen Bad-Konzepten realisiert Torsten Müller Ihre Bedürfnisse nach Spa und Wellness der Extraklasse. Mit seinen außergewöhnlichen Installationen zählt das Studio Torsten Müller zur deutschen Elite und setzt europaweit Maßstäbe im Baddesign.
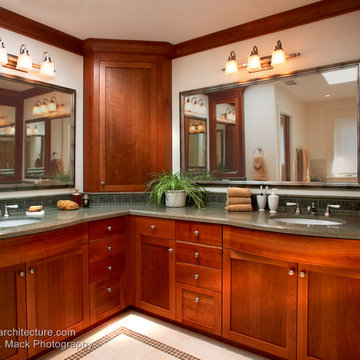
Larny J. Mack
サンディエゴにあるラグジュアリーなトラディショナルスタイルのおしゃれな浴室 (アンダーカウンター洗面器、中間色木目調キャビネット、御影石の洗面台、緑のタイル、石タイル、白い壁、モザイクタイル) の写真
サンディエゴにあるラグジュアリーなトラディショナルスタイルのおしゃれな浴室 (アンダーカウンター洗面器、中間色木目調キャビネット、御影石の洗面台、緑のタイル、石タイル、白い壁、モザイクタイル) の写真
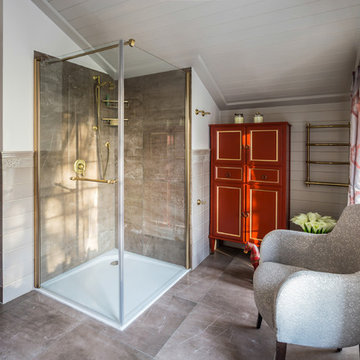
モスクワにあるラグジュアリーな中くらいなトラディショナルスタイルのおしゃれなバスルーム (浴槽なし) (赤いキャビネット、ベージュのタイル、磁器タイル、白い壁、磁器タイルの床、開き戸のシャワー、バリアフリー) の写真
ラグジュアリーな赤いバス・トイレ (マルチカラーの壁、白い壁) の写真
1

