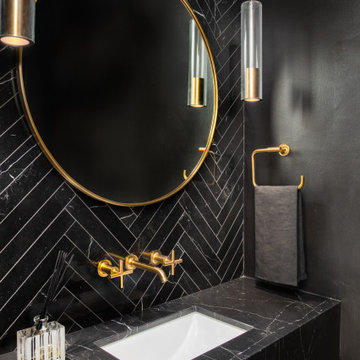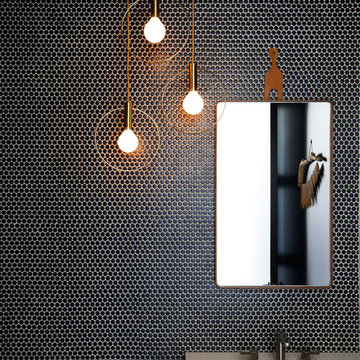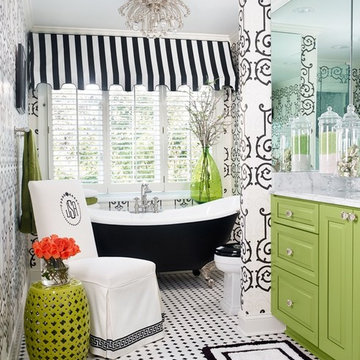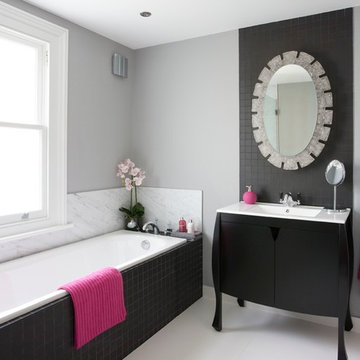絞り込み:
資材コスト
並び替え:今日の人気順
写真 1〜20 枚目(全 4,357 枚)
1/3

ヒューストンにあるトランジショナルスタイルのおしゃれな浴室 (シェーカースタイル扉のキャビネット、黒いキャビネット、アルコーブ型シャワー、黒いタイル、白い壁、アンダーカウンター洗面器、マルチカラーの床、白い洗面カウンター) の写真

This powder room underwent an amazing transformation. From mixed matched colors to a beautiful black and gold space, this bathroom is to die for. Inside is brand new floor tiles and wall paint along with an all new shower and floating vanity. The walls are covered in a snake skin like wall paper with black wainscoting to accent. A half way was added to conceal the toilet and create more privacy. Gold fixtures and a lovely gold chandelier light up the space perfectly.

ジャクソンビルにある高級な小さなカントリー風のおしゃれなトイレ・洗面所 (茶色いキャビネット、一体型トイレ 、黒い壁、レンガの床、独立型洗面台、家具調キャビネット、黒いタイル、全タイプの壁タイル、アンダーカウンター洗面器、クオーツストーンの洗面台、白い床、白い洗面カウンター、全タイプの天井の仕上げ、全タイプの壁の仕上げ) の写真

Master Bath
リッチモンドにあるラグジュアリーな小さなカントリー風のおしゃれな浴室 (フラットパネル扉のキャビネット、白いキャビネット、置き型浴槽、黒いタイル、白い壁、セラミックタイルの床、アンダーカウンター洗面器、大理石の洗面台、黒い床、黒い洗面カウンター、シャワーベンチ、洗面台1つ、造り付け洗面台) の写真
リッチモンドにあるラグジュアリーな小さなカントリー風のおしゃれな浴室 (フラットパネル扉のキャビネット、白いキャビネット、置き型浴槽、黒いタイル、白い壁、セラミックタイルの床、アンダーカウンター洗面器、大理石の洗面台、黒い床、黒い洗面カウンター、シャワーベンチ、洗面台1つ、造り付け洗面台) の写真

カルガリーにあるラグジュアリーなトラディショナルスタイルのおしゃれなマスターバスルーム (家具調キャビネット、茶色いキャビネット、猫足バスタブ、バリアフリー、分離型トイレ、黒いタイル、石スラブタイル、グレーの壁、モザイクタイル、アンダーカウンター洗面器、大理石の洗面台、マルチカラーの床、開き戸のシャワー、黒い洗面カウンター、洗面台2つ、造り付け洗面台、パネル壁) の写真

ワシントンD.C.にあるコンテンポラリースタイルのおしゃれなトイレ・洗面所 (黒いキャビネット、黒いタイル、黒い壁、アンダーカウンター洗面器、フローティング洗面台) の写真

ニューヨークにあるラグジュアリーな小さなコンテンポラリースタイルのおしゃれなマスターバスルーム (フラットパネル扉のキャビネット、黒いキャビネット、置き型浴槽、バリアフリー、分離型トイレ、黒いタイル、サブウェイタイル、黒い壁、モザイクタイル、アンダーカウンター洗面器、大理石の洗面台、白い床、開き戸のシャワー、白い洗面カウンター) の写真

Nicole Franzen
ロサンゼルスにあるコンテンポラリースタイルのおしゃれなトイレ・洗面所 (黒いタイル、モザイクタイル、黒い壁、アンダーカウンター洗面器、中間色木目調キャビネット、白い洗面カウンター) の写真
ロサンゼルスにあるコンテンポラリースタイルのおしゃれなトイレ・洗面所 (黒いタイル、モザイクタイル、黒い壁、アンダーカウンター洗面器、中間色木目調キャビネット、白い洗面カウンター) の写真

ロサンゼルスにある高級な中くらいなトラディショナルスタイルのおしゃれなトイレ・洗面所 (家具調キャビネット、濃色木目調キャビネット、一体型トイレ 、黒いタイル、磁器タイル、白い壁、セメントタイルの床、アンダーカウンター洗面器、タイルの洗面台、白い床、白い洗面カウンター) の写真

photo credit: Haris Kenjar
Original Mission tile floor.
Arteriors lighting.
Newport Brass faucets.
West Elm mirror.
Victoria + Albert tub.
caesarstone countertops
custom tile bath surround

AV Architects + Builders
Location: Great Falls, VA, United States
Our clients were looking to renovate their existing master bedroom into a more luxurious, modern space with an open floor plan and expansive modern bath design. The existing floor plan felt too cramped and didn’t offer much closet space or spa like features. Without having to make changes to the exterior structure, we designed a space customized around their lifestyle and allowed them to feel more relaxed at home.
Our modern design features an open-concept master bedroom suite that connects to the master bath for a total of 600 square feet. We included floating modern style vanity cabinets with white Zen quartz, large black format wall tile, and floating hanging mirrors. Located right next to the vanity area is a large, modern style pull-out linen cabinet that provides ample storage, as well as a wooden floating bench that provides storage below the large window. The centerpiece of our modern design is the combined free-standing tub and walk-in, curb less shower area, surrounded by views of the natural landscape. To highlight the modern design interior, we added light white porcelain large format floor tile to complement the floor-to-ceiling dark grey porcelain wall tile to give off a modern appeal. Last not but not least, a frosted glass partition separates the bath area from the toilet, allowing for a semi-private toilet area.
Jim Tetro Architectural Photography

ワシントンD.C.にある広いモダンスタイルのおしゃれなマスターバスルーム (フラットパネル扉のキャビネット、濃色木目調キャビネット、置き型浴槽、オープン型シャワー、一体型トイレ 、黒いタイル、グレーの壁、磁器タイルの床、アンダーカウンター洗面器、人工大理石カウンター、グレーの床、オープンシャワー、磁器タイル) の写真

This Midcentury modern home was designed for Pardee Homes Las Vegas. It features an open floor plan that opens up to amazing outdoor spaces.
ロサンゼルスにある中くらいなミッドセンチュリースタイルのおしゃれなマスターバスルーム (フラットパネル扉のキャビネット、緑のキャビネット、置き型浴槽、バリアフリー、一体型トイレ 、黒いタイル、セラミックタイル、茶色い壁、アンダーカウンター洗面器、大理石の洗面台、オープンシャワー) の写真
ロサンゼルスにある中くらいなミッドセンチュリースタイルのおしゃれなマスターバスルーム (フラットパネル扉のキャビネット、緑のキャビネット、置き型浴槽、バリアフリー、一体型トイレ 、黒いタイル、セラミックタイル、茶色い壁、アンダーカウンター洗面器、大理石の洗面台、オープンシャワー) の写真

Emily Followill
アトランタにある高級な広いトランジショナルスタイルのおしゃれなマスターバスルーム (アンダーカウンター洗面器、レイズドパネル扉のキャビネット、緑のキャビネット、大理石の洗面台、猫足バスタブ、コーナー設置型シャワー、一体型トイレ 、黒いタイル、磁器タイル、黒い壁、磁器タイルの床) の写真
アトランタにある高級な広いトランジショナルスタイルのおしゃれなマスターバスルーム (アンダーカウンター洗面器、レイズドパネル扉のキャビネット、緑のキャビネット、大理石の洗面台、猫足バスタブ、コーナー設置型シャワー、一体型トイレ 、黒いタイル、磁器タイル、黒い壁、磁器タイルの床) の写真

A 1970s German illuminating vanity mirror adds originality to this classic bathroom
他の地域にあるトランジショナルスタイルのおしゃれな浴室 (壁掛け式トイレ、グレーの壁、セラミックタイルの床、アンダーカウンター洗面器、ドロップイン型浴槽、黒いタイル、フラットパネル扉のキャビネット) の写真
他の地域にあるトランジショナルスタイルのおしゃれな浴室 (壁掛け式トイレ、グレーの壁、セラミックタイルの床、アンダーカウンター洗面器、ドロップイン型浴槽、黒いタイル、フラットパネル扉のキャビネット) の写真

タンパにある高級な広いトランジショナルスタイルのおしゃれなマスターバスルーム (落し込みパネル扉のキャビネット、黒いキャビネット、置き型浴槽、アルコーブ型シャワー、一体型トイレ 、ベージュのタイル、黒いタイル、モノトーンのタイル、茶色いタイル、グレーのタイル、マルチカラーのタイル、白いタイル、モザイクタイル、ベージュの壁、トラバーチンの床、アンダーカウンター洗面器、御影石の洗面台) の写真

Photo: Drew Callahan
フィラデルフィアにあるラグジュアリーな広いトラディショナルスタイルのおしゃれなトイレ・洗面所 (家具調キャビネット、黒いキャビネット、マルチカラーの壁、黒いタイル、モザイクタイル、アンダーカウンター洗面器、大理石の洗面台) の写真
フィラデルフィアにあるラグジュアリーな広いトラディショナルスタイルのおしゃれなトイレ・洗面所 (家具調キャビネット、黒いキャビネット、マルチカラーの壁、黒いタイル、モザイクタイル、アンダーカウンター洗面器、大理石の洗面台) の写真

カルガリーにある高級な中くらいなモダンスタイルのおしゃれなマスターバスルーム (フラットパネル扉のキャビネット、黒いキャビネット、置き型浴槽、アルコーブ型シャワー、一体型トイレ 、黒いタイル、磁器タイル、ベージュの壁、磁器タイルの床、アンダーカウンター洗面器、御影石の洗面台、グレーの床、開き戸のシャワー、黒い洗面カウンター、シャワーベンチ、洗面台2つ、フローティング洗面台、三角天井) の写真

他の地域にある低価格の小さなトランジショナルスタイルのおしゃれなマスターバスルーム (シェーカースタイル扉のキャビネット、グレーのキャビネット、置き型浴槽、アルコーブ型シャワー、分離型トイレ、黒いタイル、磁器タイル、グレーの壁、磁器タイルの床、アンダーカウンター洗面器、珪岩の洗面台) の写真

In keeping with the age of the house, circa 1920, an art deco inspired bathroom was installed in classic black and white. Brass and black fixtures add warmth, as does the metallic ceiling. Reeded glass accents are another nod to the era, as is the hex marble floor. A custom bench and niche were installed, working around the old bones of the house. A new window was installed, widening the view, but high enough to provide privacy. Board and batten provide interest and texture to the bold black walls.
バス・トイレ (アンダーカウンター洗面器、黒いタイル) の写真
1

