絞り込み:
資材コスト
並び替え:今日の人気順
写真 1〜20 枚目(全 274 枚)
1/5

Photos by Langdon Clay
サンフランシスコにあるお手頃価格の中くらいなおしゃれなマスターバスルーム (フラットパネル扉のキャビネット、濃色木目調キャビネット、ドロップイン型浴槽、アルコーブ型シャワー、分離型トイレ、緑のタイル、サブウェイタイル、ベージュの壁、スレートの床、アンダーカウンター洗面器、タイルの洗面台) の写真
サンフランシスコにあるお手頃価格の中くらいなおしゃれなマスターバスルーム (フラットパネル扉のキャビネット、濃色木目調キャビネット、ドロップイン型浴槽、アルコーブ型シャワー、分離型トイレ、緑のタイル、サブウェイタイル、ベージュの壁、スレートの床、アンダーカウンター洗面器、タイルの洗面台) の写真

Master bathroom details.
Photographer: Rob Karosis
ニューヨークにある高級な広いカントリー風のおしゃれなマスターバスルーム (フラットパネル扉のキャビネット、茶色いキャビネット、白いタイル、サブウェイタイル、白い壁、スレートの床、アンダーカウンター洗面器、コンクリートの洗面台、黒い床、黒い洗面カウンター) の写真
ニューヨークにある高級な広いカントリー風のおしゃれなマスターバスルーム (フラットパネル扉のキャビネット、茶色いキャビネット、白いタイル、サブウェイタイル、白い壁、スレートの床、アンダーカウンター洗面器、コンクリートの洗面台、黒い床、黒い洗面カウンター) の写真
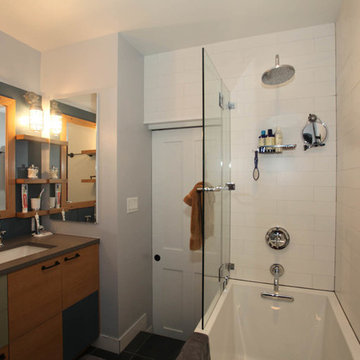
This compact bath is a total renovation to replace old, non-functioning fixtures and plumbing. We replaced it with a timeless design of white tiles and stainless fixtures. The cabinetry is painted in the same style as the kitchen to continue the flow throughout the apartment. Thanks to Caroline Owens for her pictures.

The master bedroom features an MTI acrylic shower pan with teak wood insert. The bath shower valve and faucet are by Brizo, the Litze collection. The floating vanity cabinet is walnut veneer, with ColorQuartz Cotton White.
Christopher Wright, CR
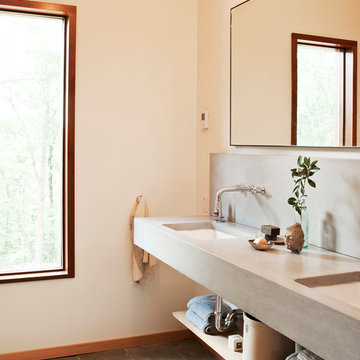
Project: Hudson Woods
ニューヨークにある中くらいなビーチスタイルのおしゃれなマスターバスルーム (オープンシェルフ、スレートの床、アンダーカウンター洗面器、コンクリートの洗面台) の写真
ニューヨークにある中くらいなビーチスタイルのおしゃれなマスターバスルーム (オープンシェルフ、スレートの床、アンダーカウンター洗面器、コンクリートの洗面台) の写真

Christine Lefebvre Design’s goal for this bathroom redesign was to create an elegant, streamlined, and hardworking space that would feel as though it had always existed in the home. Design services included two-dimensional design drawings (floor plans and elevations); material and fixture selection including lighting, plumbing, vanity, countertop, flooring, hardware, tile, and paint; tile installation design; and budgeting.
This 55-square-foot space received a gut renovation, though locations of the plumbing fixtures and walls were left unchanged. A door that had previously separated the shower/toilet area from the vanity was removed, and the doorway was opened to the ceiling, to create better flow through the space and to make the room seem larger and more welcoming.
Christine Lefebvre Design designed the tile layout with a mix of field tile sizes. Our installation incorporated tile accessories (robe hooks, towel bar ends, and switch plate cover), base moldings, and radius trim for a completely custom tile installation. Radius trim and specialty tile pieces also played their part in the design of a seamless shower niche. Multiple handrails were specified for the shower/toilet area to make the space more accessible. A TRAX shower rod was mounted to the ceiling, with custom liner and shower curtain made to reach from ceiling to floor.
Christine Lefebvre Design changed the sink faucet from a standard deck-mount to a wall-mount, and incorporated it into an extra-high granite backsplash. This was done for aesthetic reasons and to help the homeowners keep clean the heavily-used sink. Granite for the countertop was fabricated from a remnant sourced from a local stoneyard. All plumbing fixtures are Kohler. The new flooring is gauged slate.

When demoing this space the shower needed to be turned...the stairwell tread from the downstairs was framed higher than expected. It is now hidden from view under the bench. Needing it to move furthur into the expansive shower than truly needed, we created a ledge and capped it for product/backrest. We also utilized the area behind the bench for open cubbies for towels.
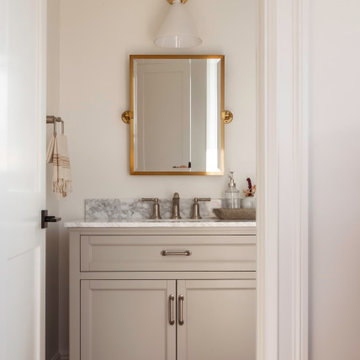
This gorgeous bathroom design combines a rich grey vanity with mixed metals: brass mirror and light fixture with brushed nickel plumbing and accessories. The marble countertop looks beautiful against the Swiss Coffee walls and black slate tile flooring.

The guest shower includes a single rain shower over the full tiled white space. The large vertical window emulates the tall thin pine trees found just outside.
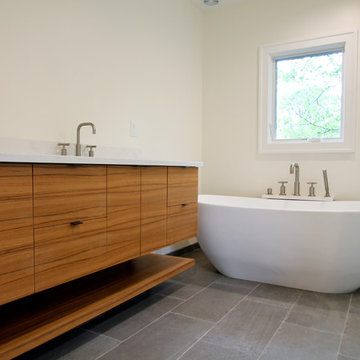
ブリッジポートにある中くらいなモダンスタイルのおしゃれなマスターバスルーム (フラットパネル扉のキャビネット、置き型浴槽、一体型トイレ 、グレーのタイル、白い壁、アンダーカウンター洗面器、グレーの床、白い洗面カウンター、中間色木目調キャビネット、スレートの床) の写真

Photos: Donna Dotan Photography; Instagram: @donnadotanphoto
ニューヨークにある中くらいなビーチスタイルのおしゃれなマスターバスルーム (淡色木目調キャビネット、アンダーカウンター洗面器、茶色い床、開き戸のシャワー、ダブルシャワー、ベージュの壁、スレートの床、フラットパネル扉のキャビネット) の写真
ニューヨークにある中くらいなビーチスタイルのおしゃれなマスターバスルーム (淡色木目調キャビネット、アンダーカウンター洗面器、茶色い床、開き戸のシャワー、ダブルシャワー、ベージュの壁、スレートの床、フラットパネル扉のキャビネット) の写真

ナッシュビルにある高級な広いトランジショナルスタイルのおしゃれなマスターバスルーム (シェーカースタイル扉のキャビネット、白いキャビネット、置き型浴槽、バリアフリー、分離型トイレ、白いタイル、サブウェイタイル、白い壁、スレートの床、アンダーカウンター洗面器、大理石の洗面台、黒い床、開き戸のシャワー、白い洗面カウンター、ニッチ、洗面台1つ、造り付け洗面台、三角天井、塗装板張りの壁) の写真
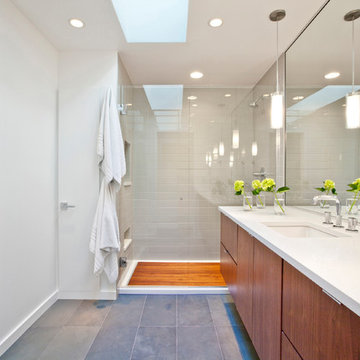
Master Bathroom with skylight and slate flooring - Architecture: HAUS | Architecture For Modern Lifestyles - Interior Architecture: HAUS with Design Studio Vriesman, General Contractor: Wrightworks, Landscape Architecture: A2 Design, Photography: HAUS

Doug Burke Photography
ソルトレイクシティにあるラグジュアリーな広いトラディショナルスタイルのおしゃれな浴室 (茶色い壁、フラットパネル扉のキャビネット、濃色木目調キャビネット、アルコーブ型シャワー、グレーのタイル、マルチカラーのタイル、スレートタイル、スレートの床、アンダーカウンター洗面器、御影石の洗面台) の写真
ソルトレイクシティにあるラグジュアリーな広いトラディショナルスタイルのおしゃれな浴室 (茶色い壁、フラットパネル扉のキャビネット、濃色木目調キャビネット、アルコーブ型シャワー、グレーのタイル、マルチカラーのタイル、スレートタイル、スレートの床、アンダーカウンター洗面器、御影石の洗面台) の写真

We were called in to update the 80s master bathroom with a carpet, large built-in tub that took up a lot of space and was hardly used, and cabinetry that needed improved functionality. The goal of this project was to come up with a new layout to include, among other things, a makeup area for her and a freestanding tub, and design a sophisticated spa-retreat for the owners.

Rustic modern bathroom
ローリーにあるカントリー風のおしゃれなマスターバスルーム (シェーカースタイル扉のキャビネット、白いキャビネット、コーナー設置型シャワー、分離型トイレ、白いタイル、サブウェイタイル、グレーの壁、スレートの床、アンダーカウンター洗面器、珪岩の洗面台、黒い床、開き戸のシャワー、グレーの洗面カウンター) の写真
ローリーにあるカントリー風のおしゃれなマスターバスルーム (シェーカースタイル扉のキャビネット、白いキャビネット、コーナー設置型シャワー、分離型トイレ、白いタイル、サブウェイタイル、グレーの壁、スレートの床、アンダーカウンター洗面器、珪岩の洗面台、黒い床、開き戸のシャワー、グレーの洗面カウンター) の写真

グランドラピッズにある中くらいなトランジショナルスタイルのおしゃれなトイレ・洗面所 (フラットパネル扉のキャビネット、中間色木目調キャビネット、グレーの壁、アンダーカウンター洗面器、マルチカラーの床、分離型トイレ、スレートの床、白い洗面カウンター、独立型洗面台、壁紙) の写真
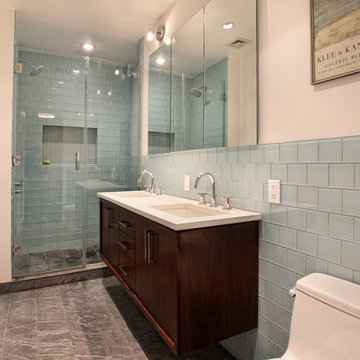
Located on one of Tribeca’s most charming cobblestone blocks, we renovated a one bedroom loft into a two bedroom space, to comfortably accommodate a growing family. The baths were completely renovated as well. The results are serene and inviting.
Custom walnut vanity,
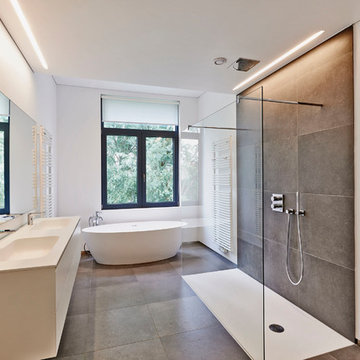
ニューヨークにある高級な中くらいなコンテンポラリースタイルのおしゃれなマスターバスルーム (フラットパネル扉のキャビネット、ベージュのキャビネット、置き型浴槽、洗い場付きシャワー、ベージュの壁、アンダーカウンター洗面器、スレートの床) の写真
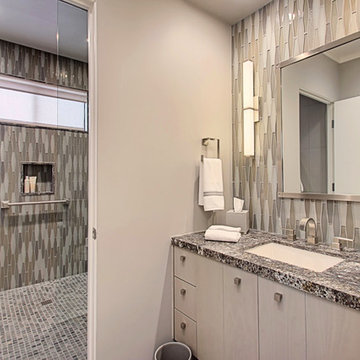
Peak Photography
ロサンゼルスにあるお手頃価格の広いコンテンポラリースタイルのおしゃれなバスルーム (浴槽なし) (フラットパネル扉のキャビネット、淡色木目調キャビネット、バリアフリー、一体型トイレ 、マルチカラーのタイル、モザイクタイル、グレーの壁、スレートの床、アンダーカウンター洗面器、御影石の洗面台) の写真
ロサンゼルスにあるお手頃価格の広いコンテンポラリースタイルのおしゃれなバスルーム (浴槽なし) (フラットパネル扉のキャビネット、淡色木目調キャビネット、バリアフリー、一体型トイレ 、マルチカラーのタイル、モザイクタイル、グレーの壁、スレートの床、アンダーカウンター洗面器、御影石の洗面台) の写真
ベージュの、赤いバス・トイレ (アンダーカウンター洗面器、スレートの床) の写真
1

