絞り込み:
資材コスト
並び替え:今日の人気順
写真 1〜20 枚目(全 610 枚)
1/3

サンタバーバラにあるビーチスタイルのおしゃれな浴室 (白いキャビネット、シャワー付き浴槽 、白いタイル、サブウェイタイル、白い壁、磁器タイルの床、白い床、シャワーカーテン、ベージュのカウンター、洗面台2つ、造り付け洗面台、シェーカースタイル扉のキャビネット、横長型シンク、アルコーブ型浴槽) の写真
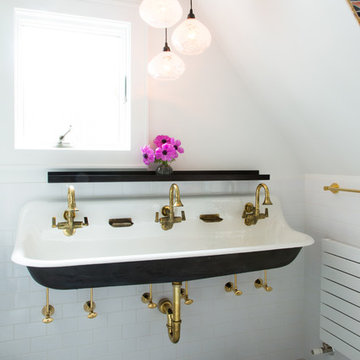
Elizabeth Strianese Interiors and Meredith Heuer photography.
We opted for a classic inspired bathroom with literally "splashes" of fun for these little girls. The triple laundry sink serves the 3 children nicely with it's deep basin and built in soap holders. Simplicity was key when selecting a class marble hex floor tile and white subway tile for the bulk of the room - but then we had a little fun with the colorful glass mosaic tile in the tub niche. Handblown locally made light fixtures from Dan Spitzer over the sink keep my signature of "local and handmade" alive.
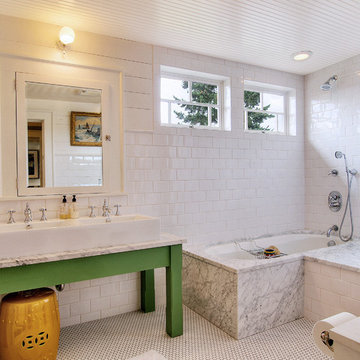
シアトルにあるエクレクティックスタイルのおしゃれな浴室 (横長型シンク、緑のキャビネット、シャワー付き浴槽 、白いタイル、サブウェイタイル、アンダーマウント型浴槽) の写真

バーリントンにあるカントリー風のおしゃれな浴室 (フラットパネル扉のキャビネット、白いキャビネット、ドロップイン型浴槽、コーナー設置型シャワー、一体型トイレ 、白いタイル、サブウェイタイル、ベージュの壁、コルクフローリング、木製洗面台、茶色い床、開き戸のシャワー、横長型シンク) の写真
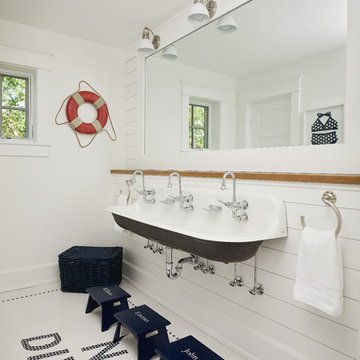
Ashley Avila Photography
グランドラピッズにある中くらいなビーチスタイルのおしゃれな子供用バスルーム (白い壁、横長型シンク、マルチカラーの床、アルコーブ型シャワー、白いタイル、サブウェイタイル、磁器タイルの床、シャワーカーテン) の写真
グランドラピッズにある中くらいなビーチスタイルのおしゃれな子供用バスルーム (白い壁、横長型シンク、マルチカラーの床、アルコーブ型シャワー、白いタイル、サブウェイタイル、磁器タイルの床、シャワーカーテン) の写真
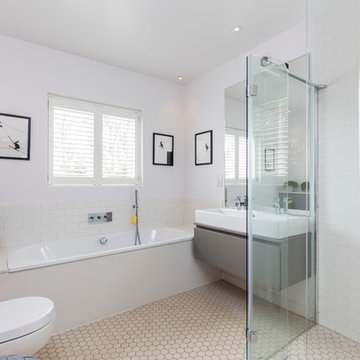
Chris Snook
ロンドンにあるコンテンポラリースタイルのおしゃれなマスターバスルーム (フラットパネル扉のキャビネット、グレーのキャビネット、ドロップイン型浴槽、壁掛け式トイレ、白いタイル、サブウェイタイル、白い壁、横長型シンク) の写真
ロンドンにあるコンテンポラリースタイルのおしゃれなマスターバスルーム (フラットパネル扉のキャビネット、グレーのキャビネット、ドロップイン型浴槽、壁掛け式トイレ、白いタイル、サブウェイタイル、白い壁、横長型シンク) の写真

The main bath pays homage to the historical style of the original house. Classic elements like marble mosaics and a black and white theme will be timeless for years to come. Aligning all plumbing elements on one side of the room allows for a more spacious flow.
Photos: Dave Remple
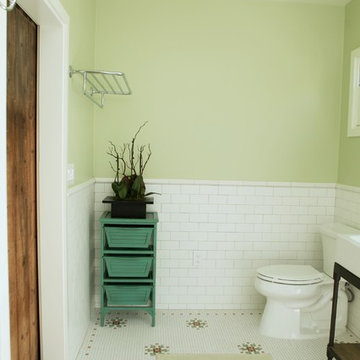
ロサンゼルスにあるトラディショナルスタイルのおしゃれな浴室 (横長型シンク、オープンシェルフ、ドロップイン型浴槽、マルチカラーのタイル、サブウェイタイル、緑の壁、モザイクタイル) の写真

Photos by John Porcheddu
ニューヨークにある低価格の中くらいなラスティックスタイルのおしゃれな浴室 (横長型シンク、ヴィンテージ仕上げキャビネット、ソープストーンの洗面台、白いタイル、サブウェイタイル、グレーの壁、磁器タイルの床、分離型トイレ) の写真
ニューヨークにある低価格の中くらいなラスティックスタイルのおしゃれな浴室 (横長型シンク、ヴィンテージ仕上げキャビネット、ソープストーンの洗面台、白いタイル、サブウェイタイル、グレーの壁、磁器タイルの床、分離型トイレ) の写真
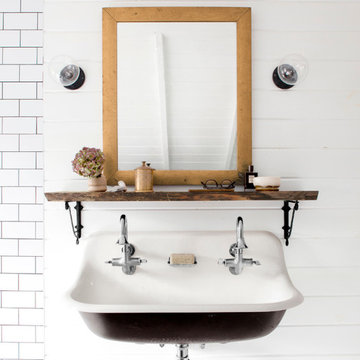
Bergantz Construction + Acre Goods & Services
サンルイスオビスポにあるカントリー風のおしゃれなマスターバスルーム (横長型シンク、オープン型シャワー、白いタイル、サブウェイタイル、白い壁、セラミックタイルの床) の写真
サンルイスオビスポにあるカントリー風のおしゃれなマスターバスルーム (横長型シンク、オープン型シャワー、白いタイル、サブウェイタイル、白い壁、セラミックタイルの床) の写真
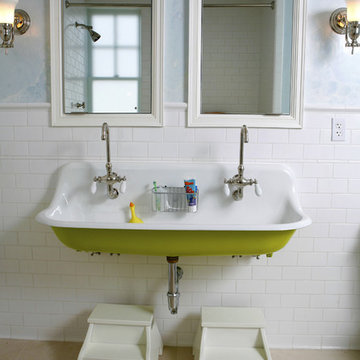
This Pacific Heights home required dramatic structural improvements before the final architectural vision could be fully realized. The project included the transformation of an unfinished Basement into a climate-controlled Wine Room, finished Mechanical Room, unique Man's Den, Au-pair Suite, and Laundry Room with tiled Dog Shower. The Main Floor was entirely altered. Both the front and rear yards were completely landscaped and a new wrap-around hardwood deck augmented the southern wing. Solar panels were added to the roof and the exterior was completely refinished.

ヒューストンにある高級な中くらいなカントリー風のおしゃれなトイレ・洗面所 (白いタイル、サブウェイタイル、白い壁、モザイクタイル、横長型シンク、青い床、フローティング洗面台) の写真

ニューヨークにある小さなコンテンポラリースタイルのおしゃれな子供用バスルーム (フラットパネル扉のキャビネット、アルコーブ型浴槽、白いタイル、サブウェイタイル、セメントタイルの床、洗面台1つ、フローティング洗面台、ベージュのキャビネット、シャワー付き浴槽 、横長型シンク、マルチカラーの床、シャワーカーテン) の写真
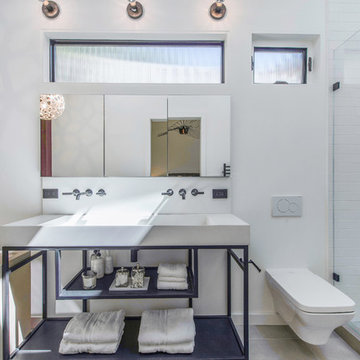
サンフランシスコにあるコンテンポラリースタイルのおしゃれな浴室 (置き型浴槽、壁掛け式トイレ、白いタイル、サブウェイタイル、白い壁、横長型シンク、グレーの床、白い洗面カウンター) の写真

Photo by Jody Dole
This was a fast-track design-build project which began design in July and ended construction before Christmas. The scope included additions and first and second floor renovations. The house is an early 1900’s gambrel style with painted wood shingle siding and mission style detailing. On the first and second floor we removed previously constructed awkward additions and extended the gambrel style roof to make room for a large kitchen on the first floor and a master bathroom and bedroom on the second floor. We also added two new dormers to match the existing dormers to bring light into the master shower and new bedroom. We refinished the wood floors, repainted all of the walls and trim, added new vintage style light fixtures, and created a new half and kid’s bath. We also added new millwork features to continue the existing level of detail and texture within the house. A wrap-around covered porch with a corner trellis was also added, which provides a perfect opportunity to enjoy the back-yard. A wonderful project!
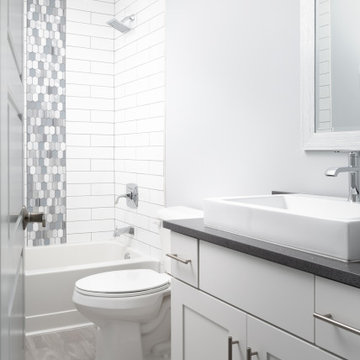
Custom home with a bright white bathroom with a subtle splash of color in the shower. The mosaic pattern of blues and grays really pops against the white subway tile in the shower. The white vessel sink stands out against the grey counter top which ties in beautifully with the mosaic tiles. A beautiful modern bathroom must see!
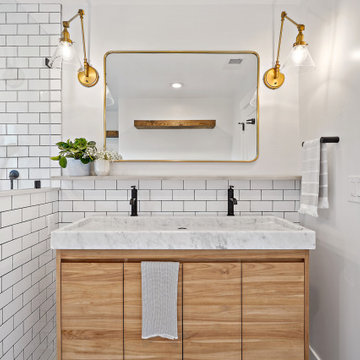
サンフランシスコにある中くらいなトランジショナルスタイルのおしゃれなバスルーム (浴槽なし) (フラットパネル扉のキャビネット、中間色木目調キャビネット、白いタイル、サブウェイタイル、白い壁、横長型シンク、グレーの洗面カウンター、ニッチ、洗面台1つ、造り付け洗面台) の写真

The clubhouse bathroom has a custom tile pattern with an important message! The trough sink has 3 faucets to make sure everyone has room to move around. The subway tile creates a great backdrop for the metal hanging mirrors. Perfect!
Meyer Design
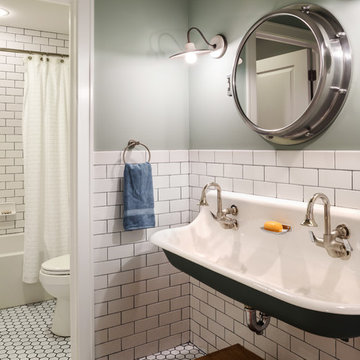
A farmhouse style was achieved in this new construction home by keeping the details clean and simple. Shaker style cabinets and square stair parts moldings set the backdrop for incorporating our clients’ love of Asian antiques. We had fun re-purposing the different pieces she already had: two were made into bathroom vanities; and the turquoise console became the star of the house, welcoming visitors as they walk through the front door.

他の地域にある高級な巨大なインダストリアルスタイルのおしゃれなマスターバスルーム (オープンシェルフ、濃色木目調キャビネット、アルコーブ型シャワー、一体型トイレ 、白いタイル、サブウェイタイル、白い壁、クッションフロア、横長型シンク、木製洗面台、グレーの床、オープンシャワー) の写真
バス・トイレ (横長型シンク、サブウェイタイル) の写真
1

