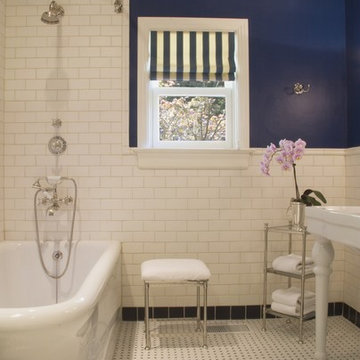絞り込み:
資材コスト
並び替え:今日の人気順
写真 1〜20 枚目(全 402 枚)
1/4

Classic upper west side bathroom renovation featuring marble hexagon mosaic floor tile and classic white subway wall tile. Custom glass shower enclosure and tub.

With family life and entertaining in mind, we built this 4,000 sq. ft., 4 bedroom, 3 full baths and 2 half baths house from the ground up! To fit in with the rest of the neighborhood, we constructed an English Tudor style home, but updated it with a modern, open floor plan on the first floor, bright bedrooms, and large windows throughout the home. What sets this home apart are the high-end architectural details that match the home’s Tudor exterior, such as the historically accurate windows encased in black frames. The stunning craftsman-style staircase is a post and rail system, with painted railings. The first floor was designed with entertaining in mind, as the kitchen, living, dining, and family rooms flow seamlessly. The home office is set apart to ensure a quiet space and has its own adjacent powder room. Another half bath and is located off the mudroom. Upstairs, the principle bedroom has a luxurious en-suite bathroom, with Carrera marble floors, furniture quality double vanity, and a large walk in shower. There are three other bedrooms, with a Jack-and-Jill bathroom and an additional hall bathroom.
Rudloff Custom Builders has won Best of Houzz for Customer Service in 2014, 2015 2016, 2017, 2019, and 2020. We also were voted Best of Design in 2016, 2017, 2018, 2019 and 2020, which only 2% of professionals receive. Rudloff Custom Builders has been featured on Houzz in their Kitchen of the Week, What to Know About Using Reclaimed Wood in the Kitchen as well as included in their Bathroom WorkBook article. We are a full service, certified remodeling company that covers all of the Philadelphia suburban area. This business, like most others, developed from a friendship of young entrepreneurs who wanted to make a difference in their clients’ lives, one household at a time. This relationship between partners is much more than a friendship. Edward and Stephen Rudloff are brothers who have renovated and built custom homes together paying close attention to detail. They are carpenters by trade and understand concept and execution. Rudloff Custom Builders will provide services for you with the highest level of professionalism, quality, detail, punctuality and craftsmanship, every step of the way along our journey together.
Specializing in residential construction allows us to connect with our clients early in the design phase to ensure that every detail is captured as you imagined. One stop shopping is essentially what you will receive with Rudloff Custom Builders from design of your project to the construction of your dreams, executed by on-site project managers and skilled craftsmen. Our concept: envision our client’s ideas and make them a reality. Our mission: CREATING LIFETIME RELATIONSHIPS BUILT ON TRUST AND INTEGRITY.
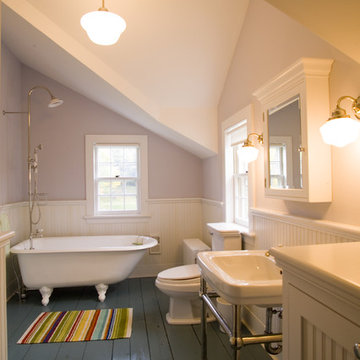
John Kane / Silver Sun Studio
ニューヨークにあるヴィクトリアン調のおしゃれな浴室 (コンソール型シンク、猫足バスタブ、シャワー付き浴槽 、グレーの床) の写真
ニューヨークにあるヴィクトリアン調のおしゃれな浴室 (コンソール型シンク、猫足バスタブ、シャワー付き浴槽 、グレーの床) の写真
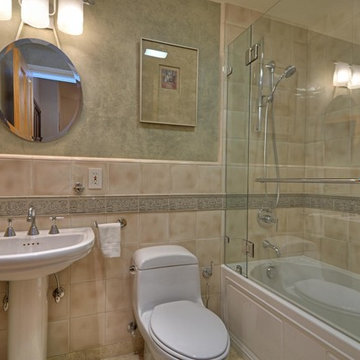
サンフランシスコにあるお手頃価格の小さなトラディショナルスタイルのおしゃれな浴室 (コンソール型シンク、アルコーブ型浴槽、シャワー付き浴槽 、一体型トイレ 、ベージュのタイル、セラミックタイル、シェーカースタイル扉のキャビネット、緑の壁、トラバーチンの床) の写真
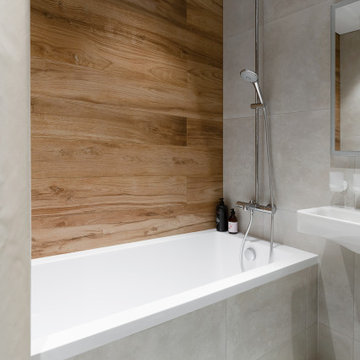
Светлая ванная комната песочного цвета и деревянной акцентной стеной.
他の地域にあるお手頃価格の中くらいな北欧スタイルのおしゃれなマスターバスルーム (フラットパネル扉のキャビネット、白いキャビネット、アンダーマウント型浴槽、シャワー付き浴槽 、壁掛け式トイレ、ベージュのタイル、磁器タイル、ベージュの壁、磁器タイルの床、コンソール型シンク、人工大理石カウンター、ベージュの床、シャワーカーテン、白い洗面カウンター、洗面台1つ、フローティング洗面台) の写真
他の地域にあるお手頃価格の中くらいな北欧スタイルのおしゃれなマスターバスルーム (フラットパネル扉のキャビネット、白いキャビネット、アンダーマウント型浴槽、シャワー付き浴槽 、壁掛け式トイレ、ベージュのタイル、磁器タイル、ベージュの壁、磁器タイルの床、コンソール型シンク、人工大理石カウンター、ベージュの床、シャワーカーテン、白い洗面カウンター、洗面台1つ、フローティング洗面台) の写真
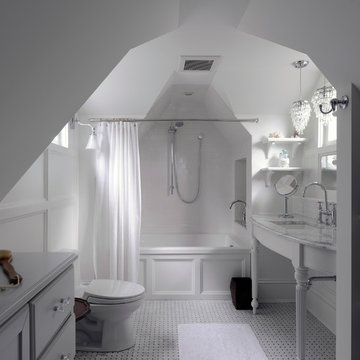
Gordon King Photography
オタワにある小さなトラディショナルスタイルのおしゃれな浴室 (アルコーブ型浴槽、シャワー付き浴槽 、一体型トイレ 、サブウェイタイル、白い壁、コンソール型シンク、大理石の洗面台、白いキャビネット) の写真
オタワにある小さなトラディショナルスタイルのおしゃれな浴室 (アルコーブ型浴槽、シャワー付き浴槽 、一体型トイレ 、サブウェイタイル、白い壁、コンソール型シンク、大理石の洗面台、白いキャビネット) の写真

The powder room is wrapped in Kenya Black marble with an oversized mirror that expands the interior of the small room.
Photos: Nick Glimenakis
ニューヨークにある高級な中くらいなコンテンポラリースタイルのおしゃれな浴室 (フラットパネル扉のキャビネット、ドロップイン型浴槽、大理石タイル、大理石の床、大理石の洗面台、グレーの床、濃色木目調キャビネット、シャワー付き浴槽 、一体型トイレ 、グレーのタイル、コンソール型シンク、オープンシャワー、ニッチ、洗面台1つ、造り付け洗面台、グレーとブラウン) の写真
ニューヨークにある高級な中くらいなコンテンポラリースタイルのおしゃれな浴室 (フラットパネル扉のキャビネット、ドロップイン型浴槽、大理石タイル、大理石の床、大理石の洗面台、グレーの床、濃色木目調キャビネット、シャワー付き浴槽 、一体型トイレ 、グレーのタイル、コンソール型シンク、オープンシャワー、ニッチ、洗面台1つ、造り付け洗面台、グレーとブラウン) の写真

Custom 60" Anything But Bland Designs Bathroom Vanity
ボストンにあるお手頃価格の広いカントリー風のおしゃれな浴室 (家具調キャビネット、中間色木目調キャビネット、猫足バスタブ、シャワー付き浴槽 、分離型トイレ、白いタイル、サブウェイタイル、白い壁、セラミックタイルの床、コンソール型シンク、大理石の洗面台、グレーの床、オープンシャワー、グレーの洗面カウンター) の写真
ボストンにあるお手頃価格の広いカントリー風のおしゃれな浴室 (家具調キャビネット、中間色木目調キャビネット、猫足バスタブ、シャワー付き浴槽 、分離型トイレ、白いタイル、サブウェイタイル、白い壁、セラミックタイルの床、コンソール型シンク、大理石の洗面台、グレーの床、オープンシャワー、グレーの洗面カウンター) の写真
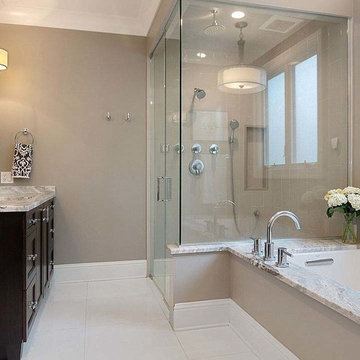
ワシントンD.C.にある広いトラディショナルスタイルのおしゃれなマスターバスルーム (フラットパネル扉のキャビネット、茶色いキャビネット、ドロップイン型浴槽、シャワー付き浴槽 、グレーのタイル、セラミックタイル、グレーの壁、セラミックタイルの床、コンソール型シンク、クオーツストーンの洗面台、白い床、開き戸のシャワー、白い洗面カウンター) の写真
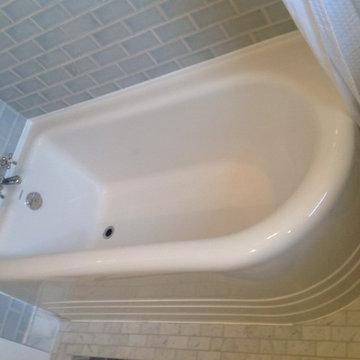
Americh Bow tub
バンクーバーにある高級な小さなトラディショナルスタイルのおしゃれな浴室 (コンソール型シンク、フラットパネル扉のキャビネット、グレーのキャビネット、コーナー型浴槽、シャワー付き浴槽 、青いタイル、青い壁、大理石の床) の写真
バンクーバーにある高級な小さなトラディショナルスタイルのおしゃれな浴室 (コンソール型シンク、フラットパネル扉のキャビネット、グレーのキャビネット、コーナー型浴槽、シャワー付き浴槽 、青いタイル、青い壁、大理石の床) の写真

Finished bathroom with all accessories added back to the space.
ワシントンD.C.にあるお手頃価格の小さなトランジショナルスタイルのおしゃれなバスルーム (浴槽なし) (落し込みパネル扉のキャビネット、白いキャビネット、アンダーマウント型浴槽、シャワー付き浴槽 、一体型トイレ 、ベージュのタイル、トラバーチンタイル、ベージュの壁、スレートの床、コンソール型シンク、ガラスの洗面台、茶色い床、引戸のシャワー、白い洗面カウンター、ニッチ、洗面台1つ、造り付け洗面台、パネル壁) の写真
ワシントンD.C.にあるお手頃価格の小さなトランジショナルスタイルのおしゃれなバスルーム (浴槽なし) (落し込みパネル扉のキャビネット、白いキャビネット、アンダーマウント型浴槽、シャワー付き浴槽 、一体型トイレ 、ベージュのタイル、トラバーチンタイル、ベージュの壁、スレートの床、コンソール型シンク、ガラスの洗面台、茶色い床、引戸のシャワー、白い洗面カウンター、ニッチ、洗面台1つ、造り付け洗面台、パネル壁) の写真
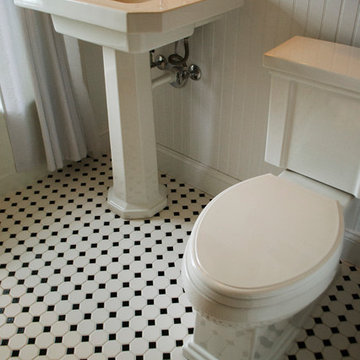
ニューヨークにあるお手頃価格の小さなトラディショナルスタイルのおしゃれなバスルーム (浴槽なし) (コンソール型シンク、アルコーブ型浴槽、シャワー付き浴槽 、一体型トイレ 、白いタイル、茶色い壁、セラミックタイルの床) の写真
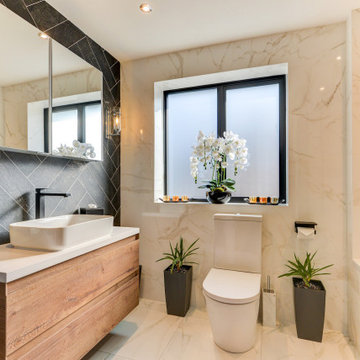
Marble Bathroom in Worthing, West Sussex
A family bathroom and en-suite provide a luxurious relaxing space for local High Salvington, Worthing clients.
The Brief
This bathroom project in High Salvington, Worthing required a luxurious bathroom theme that could be utilised across a larger family bathroom and a smaller en-suite.
The client for this project sought a really on trend design, with multiple personal elements to be incorporated. In addition, lighting improvements were sought to maintain a light theme across both rooms.
Design Elements
Across the two bathrooms designer Aron was tasked with keeping both space light, but also including luxurious elements. In both spaces white marble tiles have been utilised to help balance natural light, whilst adding a premium feel.
In the family bathroom a feature wall with herringbone laid tiles adds another premium element to the space.
To include the required storage in the family bathroom, a wall hung unit from British supplier Saneux has been incorporated. This has been chosen in the natural English Oak finish and uses a handleless system for operation of drawers.
A podium sink sits on top of the furniture unit with a complimenting white also used.
Special Inclusions
This client sought a number of special inclusions to tailor the design to their own style.
Matt black brassware from supplier Saneux has been used throughout, which teams nicely with the marble tiles and the designer shower screen chosen by this client. Around the bath niche alcoves have been incorporated to provide a place to store essentials and decorations, these have been enhanced with discrete downlighting.
Throughout the room lighting enhancements have been made, with wall mounted lights either side of the HiB Xenon mirrored unit, downlights in the ceiling and lighting in niche alcoves.
Our expert fitting team have even undertaken the intricate task of tilling this l-shaped bath panel.
Project Highlight
In addition to the family bathroom, this project involved renovating an existing en-suite.
White marble tiles have again been used, working well with the Pewter Grey bathroom unit from British supplier Saneux’s Air range. A Crosswater shower enclosure is used in this room, with niche alcoves again incorporated.
A key part of the design in this room was to create a theme with enough natural light and balanced features.
The End Result
These two bathrooms use a similar theme, providing two wonderful and relaxing spaces to this High Salvington property. The design conjured by Aron keeps both spaces feeling light and opulent, with the theme enhanced by a number of special inclusions for this client.
If you have a similar home project, consult our expert designers to see how we can design your dream space.
To arrange an appointment visit a showroom or book an appointment now.
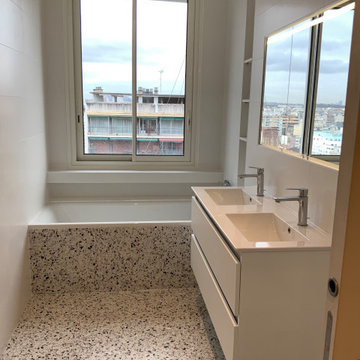
パリにあるお手頃価格の中くらいなコンテンポラリースタイルのおしゃれなマスターバスルーム (フラットパネル扉のキャビネット、白いキャビネット、アンダーマウント型浴槽、シャワー付き浴槽 、壁掛け式トイレ、白い壁、コンソール型シンク、グレーの床、オープンシャワー、白い洗面カウンター、洗面台2つ、フローティング洗面台) の写真
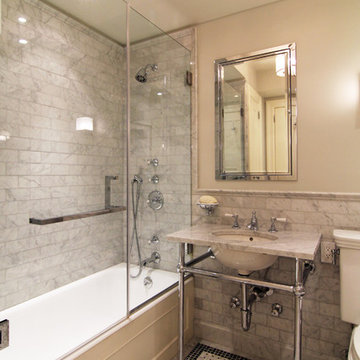
ニューヨークにある中くらいなトラディショナルスタイルのおしゃれなバスルーム (浴槽なし) (コンソール型シンク、大理石の洗面台、ドロップイン型浴槽、シャワー付き浴槽 、一体型トイレ 、グレーのタイル、石タイル、白い壁、モザイクタイル) の写真
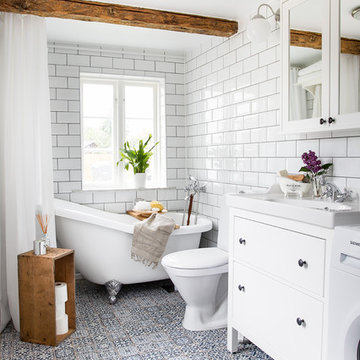
Foto: Josefin Widell Hultgren Styling: Anna Inreder& Bettina Carlsson
マルメにある中くらいなカントリー風のおしゃれなバスルーム (浴槽なし) (白いキャビネット、猫足バスタブ、シャワー付き浴槽 、一体型トイレ 、白いタイル、白い壁、セメントタイルの床、サブウェイタイル、コンソール型シンク、青い床、シャワーカーテン、フラットパネル扉のキャビネット) の写真
マルメにある中くらいなカントリー風のおしゃれなバスルーム (浴槽なし) (白いキャビネット、猫足バスタブ、シャワー付き浴槽 、一体型トイレ 、白いタイル、白い壁、セメントタイルの床、サブウェイタイル、コンソール型シンク、青い床、シャワーカーテン、フラットパネル扉のキャビネット) の写真
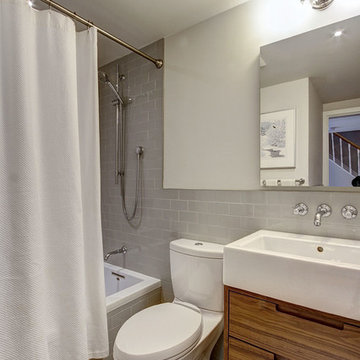
Bathroom
ニューヨークにある小さなトランジショナルスタイルのおしゃれな浴室 (コンソール型シンク、フラットパネル扉のキャビネット、中間色木目調キャビネット、ドロップイン型浴槽、シャワー付き浴槽 、一体型トイレ 、グレーのタイル、サブウェイタイル、グレーの壁、大理石の床) の写真
ニューヨークにある小さなトランジショナルスタイルのおしゃれな浴室 (コンソール型シンク、フラットパネル扉のキャビネット、中間色木目調キャビネット、ドロップイン型浴槽、シャワー付き浴槽 、一体型トイレ 、グレーのタイル、サブウェイタイル、グレーの壁、大理石の床) の写真
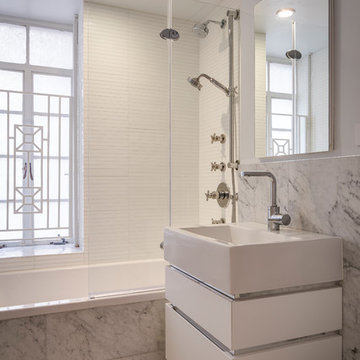
ニューヨークにあるコンテンポラリースタイルのおしゃれなバスルーム (浴槽なし) (フラットパネル扉のキャビネット、白いキャビネット、ドロップイン型浴槽、シャワー付き浴槽 、グレーのタイル、白いタイル、グレーの壁、モザイクタイル、コンソール型シンク、グレーの床、オープンシャワー) の写真
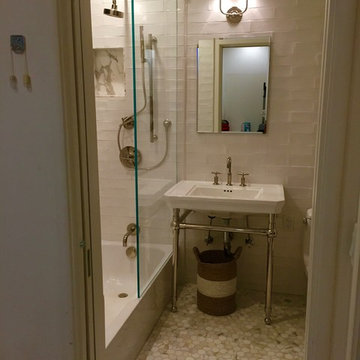
他の地域にある中くらいなカントリー風のおしゃれな浴室 (オープンシェルフ、アルコーブ型浴槽、シャワー付き浴槽 、一体型トイレ 、ベージュのタイル、茶色いタイル、白いタイル、白い壁、大理石の床、コンソール型シンク、ベージュの床、オープンシャワー) の写真
ブラウンのバス・トイレ (コンソール型シンク、シャワー付き浴槽 ) の写真
1


