絞り込み:
資材コスト
並び替え:今日の人気順
写真 1〜20 枚目(全 92 枚)
1/4

Talk about your small spaces. In this case we had to squeeze a full bath into a powder room-sized room of only 5’ x 7’. The ceiling height also comes into play sloping downward from 90” to 71” under the roof of a second floor dormer in this Cape-style home.
We stripped the room bare and scrutinized how we could minimize the visual impact of each necessary bathroom utility. The bathroom was transitioning along with its occupant from young boy to teenager. The existing bathtub and shower curtain by far took up the most visual space within the room. Eliminating the tub and introducing a curbless shower with sliding glass shower doors greatly enlarged the room. Now that the floor seamlessly flows through out the room it magically feels larger. We further enhanced this concept with a floating vanity. Although a bit smaller than before, it along with the new wall-mounted medicine cabinet sufficiently handles all storage needs. We chose a comfort height toilet with a short tank so that we could extend the wood countertop completely across the sink wall. The longer countertop creates opportunity for decorative effects while creating the illusion of a larger space. Floating shelves to the right of the vanity house more nooks for storage and hide a pop-out electrical outlet.
The clefted slate target wall in the shower sets up the modern yet rustic aesthetic of this bathroom, further enhanced by a chipped high gloss stone floor and wire brushed wood countertop. I think it is the style and placement of the wall sconces (rated for wet environments) that really make this space unique. White ceiling tile keeps the shower area functional while allowing us to extend the white along the rest of the ceiling and partially down the sink wall – again a room-expanding trick.
This is a small room that makes a big splash!
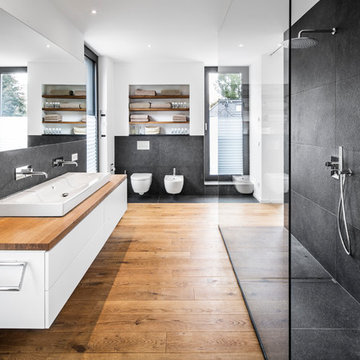
ケルンにある広いコンテンポラリースタイルのおしゃれな浴室 (フラットパネル扉のキャビネット、白いキャビネット、オープン型シャワー、ビデ、黒いタイル、白い壁、無垢フローリング、横長型シンク、木製洗面台、オープンシャワー、ブラウンの洗面カウンター) の写真
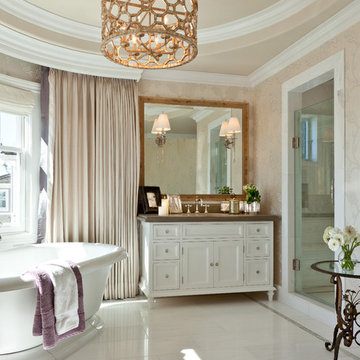
A marble-clad master bath that features custom cabinetry, a custom chandelier of crackle leaf finish over gilded metal and mother-of-pearl accents.
オレンジカウンティにあるトラディショナルスタイルのおしゃれなマスターバスルーム (横長型シンク、落し込みパネル扉のキャビネット、白いキャビネット、木製洗面台、置き型浴槽、マルチカラーの壁、アルコーブ型シャワー、白い床、開き戸のシャワー、ブラウンの洗面カウンター) の写真
オレンジカウンティにあるトラディショナルスタイルのおしゃれなマスターバスルーム (横長型シンク、落し込みパネル扉のキャビネット、白いキャビネット、木製洗面台、置き型浴槽、マルチカラーの壁、アルコーブ型シャワー、白い床、開き戸のシャワー、ブラウンの洗面カウンター) の写真
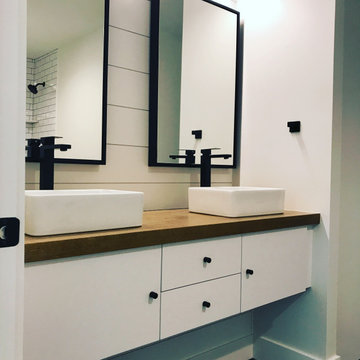
Here are some vanities and bathrooms that we did. All of them are custom and made from quality materials like white oak that we get from a wood mill.
フィラデルフィアにあるお手頃価格の中くらいなモダンスタイルのおしゃれなマスターバスルーム (フラットパネル扉のキャビネット、白いキャビネット、白い壁、横長型シンク、木製洗面台、ブラウンの洗面カウンター、洗面台2つ、フローティング洗面台) の写真
フィラデルフィアにあるお手頃価格の中くらいなモダンスタイルのおしゃれなマスターバスルーム (フラットパネル扉のキャビネット、白いキャビネット、白い壁、横長型シンク、木製洗面台、ブラウンの洗面カウンター、洗面台2つ、フローティング洗面台) の写真
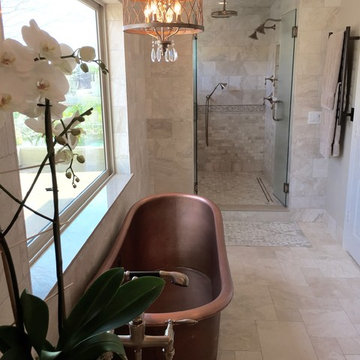
フェニックスにある広い地中海スタイルのおしゃれなマスターバスルーム (落し込みパネル扉のキャビネット、白いキャビネット、猫足バスタブ、アルコーブ型シャワー、グレーのタイル、大理石タイル、ベージュの壁、横長型シンク、大理石の洗面台、ベージュの床、開き戸のシャワー、ブラウンの洗面カウンター) の写真
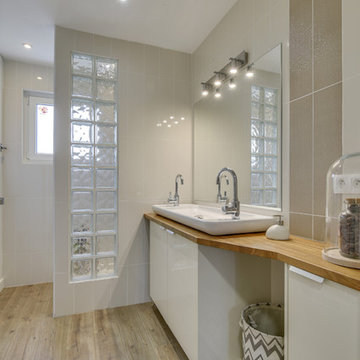
Agence OSSIBUS - Photographe Stanislas LEDOUX
ボルドーにあるお手頃価格の中くらいなモダンスタイルのおしゃれなマスターバスルーム (インセット扉のキャビネット、白いキャビネット、アルコーブ型シャワー、壁掛け式トイレ、ベージュのタイル、セラミックタイル、白い壁、無垢フローリング、横長型シンク、木製洗面台、茶色い床、引戸のシャワー、ブラウンの洗面カウンター) の写真
ボルドーにあるお手頃価格の中くらいなモダンスタイルのおしゃれなマスターバスルーム (インセット扉のキャビネット、白いキャビネット、アルコーブ型シャワー、壁掛け式トイレ、ベージュのタイル、セラミックタイル、白い壁、無垢フローリング、横長型シンク、木製洗面台、茶色い床、引戸のシャワー、ブラウンの洗面カウンター) の写真
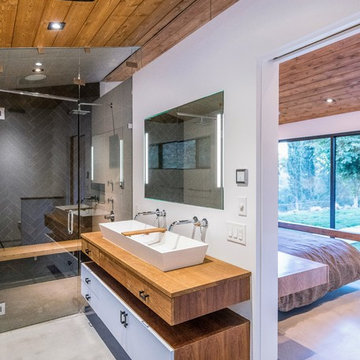
ロサンゼルスにある広いコンテンポラリースタイルのおしゃれなマスターバスルーム (フラットパネル扉のキャビネット、白いキャビネット、アルコーブ型シャワー、黒いタイル、セメントタイル、白い壁、コンクリートの床、横長型シンク、木製洗面台、グレーの床、開き戸のシャワー、ブラウンの洗面カウンター) の写真
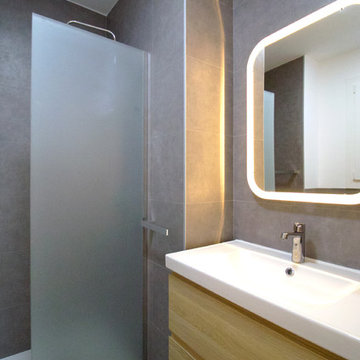
マドリードにある小さなモダンスタイルのおしゃれなバスルーム (浴槽なし) (家具調キャビネット、白いキャビネット、バリアフリー、一体型トイレ 、グレーのタイル、セラミックタイル、グレーの壁、セラミックタイルの床、横長型シンク、木製洗面台、グレーの床、ブラウンの洗面カウンター) の写真
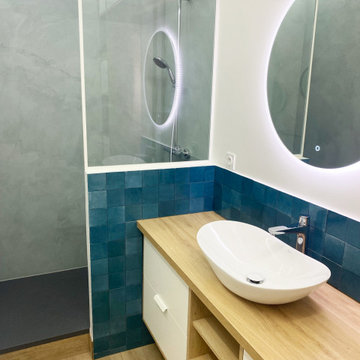
Rénovation d'une entrée, d'un toilette ainsi que d'une salle d'eau d'une surface totale de 8m2.
パリにあるラグジュアリーな中くらいなモダンスタイルのおしゃれなバスルーム (浴槽なし) (インセット扉のキャビネット、白いキャビネット、オープン型シャワー、壁掛け式トイレ、青いタイル、白い壁、木目調タイルの床、横長型シンク、木製洗面台、茶色い床、オープンシャワー、ブラウンの洗面カウンター、洗面台1つ、フローティング洗面台) の写真
パリにあるラグジュアリーな中くらいなモダンスタイルのおしゃれなバスルーム (浴槽なし) (インセット扉のキャビネット、白いキャビネット、オープン型シャワー、壁掛け式トイレ、青いタイル、白い壁、木目調タイルの床、横長型シンク、木製洗面台、茶色い床、オープンシャワー、ブラウンの洗面カウンター、洗面台1つ、フローティング洗面台) の写真
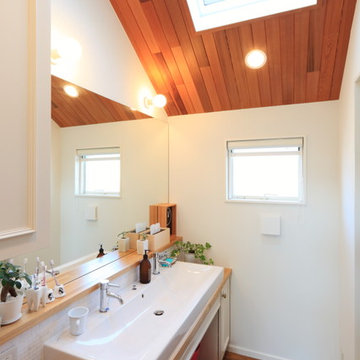
photo by kentar hosoda
他の地域にあるアジアンスタイルのおしゃれなトイレ・洗面所 (白いキャビネット、モザイクタイル、白い壁、無垢フローリング、横長型シンク、木製洗面台、茶色い床、ブラウンの洗面カウンター) の写真
他の地域にあるアジアンスタイルのおしゃれなトイレ・洗面所 (白いキャビネット、モザイクタイル、白い壁、無垢フローリング、横長型シンク、木製洗面台、茶色い床、ブラウンの洗面カウンター) の写真
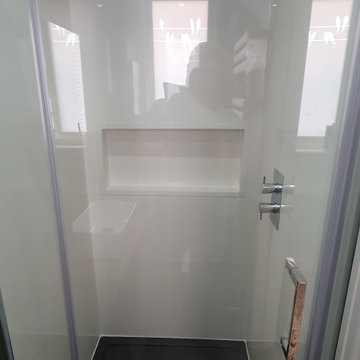
The client brief was to update a very small en-suite bathroom that had been problematic since installation from another building company. On rip out we discovered that the drainage had not been installed correctly and had to remedied before any refit took place. The client had a good idea of what they required from the off set and we met there expectations in full.
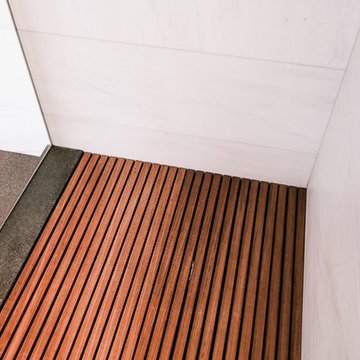
John Goldsmith
バンクーバーにある中くらいなモダンスタイルのおしゃれなバスルーム (浴槽なし) (白いタイル、白い壁、フラットパネル扉のキャビネット、白いキャビネット、ダブルシャワー、壁掛け式トイレ、大理石タイル、スレートの床、横長型シンク、木製洗面台、茶色い床、オープンシャワー、ブラウンの洗面カウンター) の写真
バンクーバーにある中くらいなモダンスタイルのおしゃれなバスルーム (浴槽なし) (白いタイル、白い壁、フラットパネル扉のキャビネット、白いキャビネット、ダブルシャワー、壁掛け式トイレ、大理石タイル、スレートの床、横長型シンク、木製洗面台、茶色い床、オープンシャワー、ブラウンの洗面カウンター) の写真
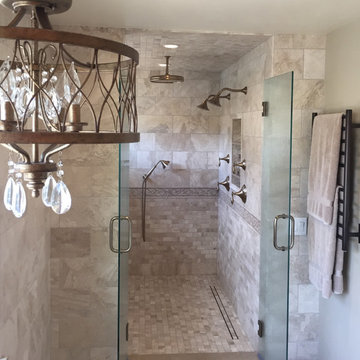
フェニックスにある広い地中海スタイルのおしゃれなマスターバスルーム (落し込みパネル扉のキャビネット、白いキャビネット、猫足バスタブ、ダブルシャワー、グレーのタイル、大理石タイル、ベージュの壁、横長型シンク、大理石の洗面台、ベージュの床、開き戸のシャワー、ブラウンの洗面カウンター) の写真
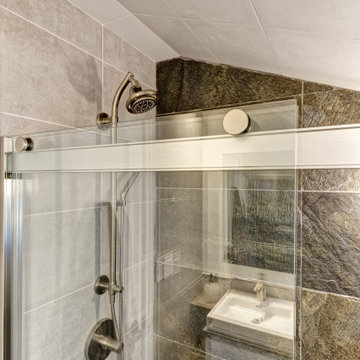
Talk about your small spaces. In this case we had to squeeze a full bath into a powder room-sized room of only 5’ x 7’. The ceiling height also comes into play sloping downward from 90” to 71” under the roof of a second floor dormer in this Cape-style home.
We stripped the room bare and scrutinized how we could minimize the visual impact of each necessary bathroom utility. The bathroom was transitioning along with its occupant from young boy to teenager. The existing bathtub and shower curtain by far took up the most visual space within the room. Eliminating the tub and introducing a curbless shower with sliding glass shower doors greatly enlarged the room. Now that the floor seamlessly flows through out the room it magically feels larger. We further enhanced this concept with a floating vanity. Although a bit smaller than before, it along with the new wall-mounted medicine cabinet sufficiently handles all storage needs. We chose a comfort height toilet with a short tank so that we could extend the wood countertop completely across the sink wall. The longer countertop creates opportunity for decorative effects while creating the illusion of a larger space. Floating shelves to the right of the vanity house more nooks for storage and hide a pop-out electrical outlet.
The clefted slate target wall in the shower sets up the modern yet rustic aesthetic of this bathroom, further enhanced by a chipped high gloss stone floor and wire brushed wood countertop. I think it is the style and placement of the wall sconces (rated for wet environments) that really make this space unique. White ceiling tile keeps the shower area functional while allowing us to extend the white along the rest of the ceiling and partially down the sink wall – again a room-expanding trick.
This is a small room that makes a big splash!
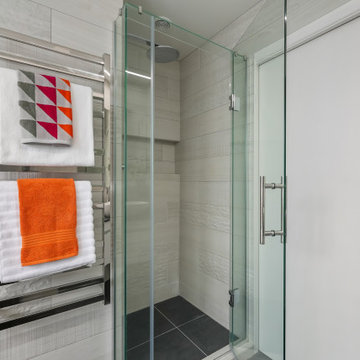
オークランドにある高級な小さなモダンスタイルのおしゃれなマスターバスルーム (白いキャビネット、置き型浴槽、コーナー設置型シャワー、壁掛け式トイレ、白いタイル、磁器タイル、白い壁、セラミックタイルの床、横長型シンク、クオーツストーンの洗面台、茶色い床、開き戸のシャワー、ブラウンの洗面カウンター、フローティング洗面台) の写真
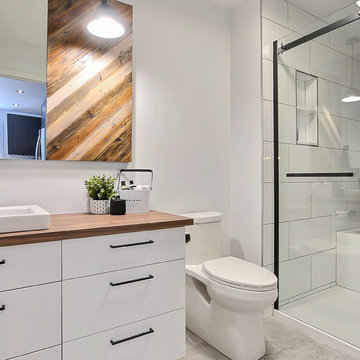
他の地域にあるお手頃価格の中くらいなインダストリアルスタイルのおしゃれなマスターバスルーム (フラットパネル扉のキャビネット、白いキャビネット、コーナー型浴槽、シャワー付き浴槽 、一体型トイレ 、モノトーンのタイル、セラミックタイル、白い壁、セラミックタイルの床、横長型シンク、ラミネートカウンター、グレーの床、引戸のシャワー、ブラウンの洗面カウンター) の写真
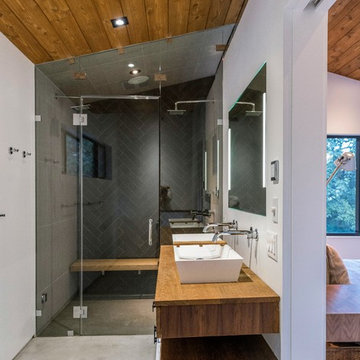
ロサンゼルスにある広いコンテンポラリースタイルのおしゃれなマスターバスルーム (フラットパネル扉のキャビネット、白いキャビネット、アルコーブ型シャワー、黒いタイル、セメントタイル、白い壁、コンクリートの床、横長型シンク、木製洗面台、グレーの床、開き戸のシャワー、ブラウンの洗面カウンター) の写真
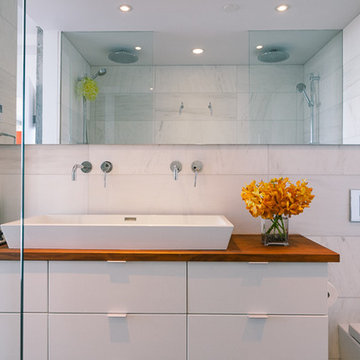
John Goldsmith
バンクーバーにある中くらいなモダンスタイルのおしゃれなバスルーム (浴槽なし) (フラットパネル扉のキャビネット、白いキャビネット、木製洗面台、壁掛け式トイレ、白いタイル、白い壁、ダブルシャワー、大理石タイル、スレートの床、横長型シンク、茶色い床、オープンシャワー、ブラウンの洗面カウンター) の写真
バンクーバーにある中くらいなモダンスタイルのおしゃれなバスルーム (浴槽なし) (フラットパネル扉のキャビネット、白いキャビネット、木製洗面台、壁掛け式トイレ、白いタイル、白い壁、ダブルシャワー、大理石タイル、スレートの床、横長型シンク、茶色い床、オープンシャワー、ブラウンの洗面カウンター) の写真
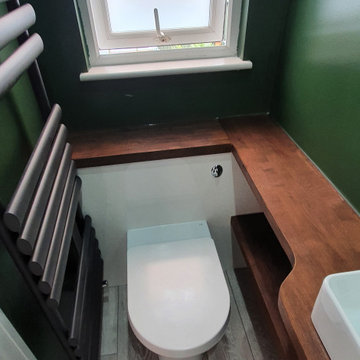
The client brief was to update a very small en-suite bathroom that had been problematic since installation from another building company. On rip out we discovered that the drainage had not been installed correctly and had to remedied before any refit took place. The client had a good idea of what they required from the off set and we met there expectations in full.
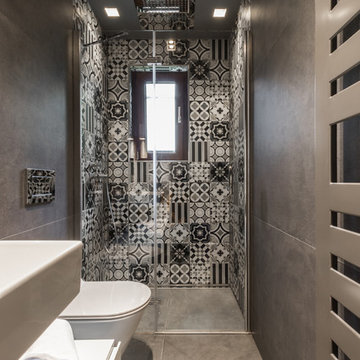
Photo credit: arch. Francesca Venini
他の地域にある高級な小さなモダンスタイルのおしゃれなトイレ・洗面所 (フラットパネル扉のキャビネット、白いキャビネット、壁掛け式トイレ、グレーのタイル、磁器タイル、グレーの壁、磁器タイルの床、横長型シンク、木製洗面台、グレーの床、ブラウンの洗面カウンター) の写真
他の地域にある高級な小さなモダンスタイルのおしゃれなトイレ・洗面所 (フラットパネル扉のキャビネット、白いキャビネット、壁掛け式トイレ、グレーのタイル、磁器タイル、グレーの壁、磁器タイルの床、横長型シンク、木製洗面台、グレーの床、ブラウンの洗面カウンター) の写真
バス・トイレ (ブラウンの洗面カウンター、横長型シンク、白いキャビネット) の写真
1

