絞り込み:
資材コスト
並び替え:今日の人気順
写真 1〜20 枚目(全 391 枚)
1/3

Tom Zikas
サクラメントにあるラグジュアリーな中くらいなラスティックスタイルのおしゃれなマスターバスルーム (オープンシェルフ、ヴィンテージ仕上げキャビネット、茶色いタイル、磁器タイル、ベージュの壁、横長型シンク、木製洗面台、オープン型シャワー、磁器タイルの床、オープンシャワー、ブラウンの洗面カウンター) の写真
サクラメントにあるラグジュアリーな中くらいなラスティックスタイルのおしゃれなマスターバスルーム (オープンシェルフ、ヴィンテージ仕上げキャビネット、茶色いタイル、磁器タイル、ベージュの壁、横長型シンク、木製洗面台、オープン型シャワー、磁器タイルの床、オープンシャワー、ブラウンの洗面カウンター) の写真

Nestled in the redwoods, a short walk from downtown, this home embraces both it’s proximity to town life and nature. Mid-century modern detailing and a minimalist California vibe come together in this special place.

Powder room conversation starter.
2010 A-List Award for Best Home Remodel
ニューヨークにあるお手頃価格の小さなラスティックスタイルのおしゃれなトイレ・洗面所 (木製洗面台、壁掛け式トイレ、ベージュのタイル、石タイル、横長型シンク、ブラウンの洗面カウンター) の写真
ニューヨークにあるお手頃価格の小さなラスティックスタイルのおしゃれなトイレ・洗面所 (木製洗面台、壁掛け式トイレ、ベージュのタイル、石タイル、横長型シンク、ブラウンの洗面カウンター) の写真

Download our free ebook, Creating the Ideal Kitchen. DOWNLOAD NOW
This unit, located in a 4-flat owned by TKS Owners Jeff and Susan Klimala, was remodeled as their personal pied-à-terre, and doubles as an Airbnb property when they are not using it. Jeff and Susan were drawn to the location of the building, a vibrant Chicago neighborhood, 4 blocks from Wrigley Field, as well as to the vintage charm of the 1890’s building. The entire 2 bed, 2 bath unit was renovated and furnished, including the kitchen, with a specific Parisian vibe in mind.
Although the location and vintage charm were all there, the building was not in ideal shape -- the mechanicals -- from HVAC, to electrical, plumbing, to needed structural updates, peeling plaster, out of level floors, the list was long. Susan and Jeff drew on their expertise to update the issues behind the walls while also preserving much of the original charm that attracted them to the building in the first place -- heart pine floors, vintage mouldings, pocket doors and transoms.
Because this unit was going to be primarily used as an Airbnb, the Klimalas wanted to make it beautiful, maintain the character of the building, while also specifying materials that would last and wouldn’t break the budget. Susan enjoyed the hunt of specifying these items and still coming up with a cohesive creative space that feels a bit French in flavor.
Parisian style décor is all about casual elegance and an eclectic mix of old and new. Susan had fun sourcing some more personal pieces of artwork for the space, creating a dramatic black, white and moody green color scheme for the kitchen and highlighting the living room with pieces to showcase the vintage fireplace and pocket doors.
Photographer: @MargaretRajic
Photo stylist: @Brandidevers
Do you have a new home that has great bones but just doesn’t feel comfortable and you can’t quite figure out why? Contact us here to see how we can help!

Custom white oak shiplap wall paneling to the ceiling give the vanity a natural and modern presence.. The large trough style sink in purple onyx highlights the beauty of the stone. With Niche Modern pendant lights and Vola wall mounted plumbing.
Photography by Meredith Heuer

フェニックスにある高級な広いトランジショナルスタイルのおしゃれなマスターバスルーム (家具調キャビネット、ヴィンテージ仕上げキャビネット、猫足バスタブ、ダブルシャワー、分離型トイレ、ベージュのタイル、石タイル、ベージュの壁、トラバーチンの床、横長型シンク、珪岩の洗面台、ベージュの床、開き戸のシャワー、ブラウンの洗面カウンター) の写真
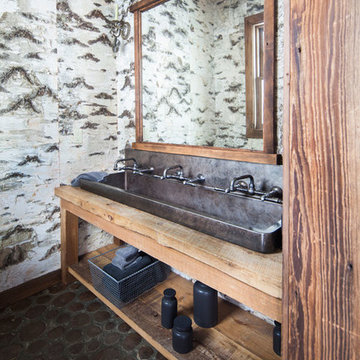
ニューヨークにある広いラスティックスタイルのおしゃれなバスルーム (浴槽なし) (横長型シンク、オープンシェルフ、中間色木目調キャビネット、玉石タイル、木製洗面台、石タイル、マルチカラーの壁、ブラウンの洗面カウンター) の写真

Spruce Log Cabin on Down-sloping lot, 3800 Sq. Ft 4 bedroom 4.5 Bath, with extensive decks and views. Main Floor Master.
Bunk bath with horse trough sink.

他の地域にある小さなカントリー風のおしゃれなマスターバスルーム (濃色木目調キャビネット、置き型浴槽、壁掛け式トイレ、緑のタイル、緑の壁、塗装フローリング、木製洗面台、白い床、ブラウンの洗面カウンター、アクセントウォール、洗面台1つ、独立型洗面台、パネル壁、バリアフリー、横長型シンク、開き戸のシャワー) の写真

グルノーブルにあるお手頃価格の小さなモダンスタイルのおしゃれな子供用バスルーム (インセット扉のキャビネット、茶色いキャビネット、アンダーマウント型浴槽、壁掛け式トイレ、茶色いタイル、木目調タイル、木目調タイルの床、横長型シンク、ラミネートカウンター、茶色い床、ブラウンの洗面カウンター、洗面台1つ、造り付け洗面台) の写真

サクラメントにある高級な小さなラスティックスタイルのおしゃれなバスルーム (浴槽なし) (オープンシェルフ、中間色木目調キャビネット、猫足バスタブ、茶色い壁、無垢フローリング、横長型シンク、木製洗面台、茶色い床、ブラウンの洗面カウンター) の写真
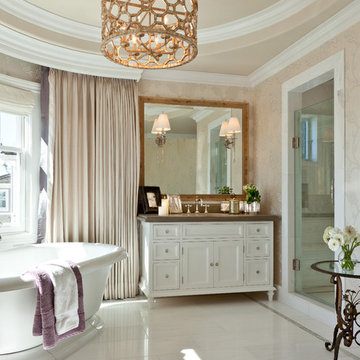
A marble-clad master bath that features custom cabinetry, a custom chandelier of crackle leaf finish over gilded metal and mother-of-pearl accents.
オレンジカウンティにあるトラディショナルスタイルのおしゃれなマスターバスルーム (横長型シンク、落し込みパネル扉のキャビネット、白いキャビネット、木製洗面台、置き型浴槽、マルチカラーの壁、アルコーブ型シャワー、白い床、開き戸のシャワー、ブラウンの洗面カウンター) の写真
オレンジカウンティにあるトラディショナルスタイルのおしゃれなマスターバスルーム (横長型シンク、落し込みパネル扉のキャビネット、白いキャビネット、木製洗面台、置き型浴槽、マルチカラーの壁、アルコーブ型シャワー、白い床、開き戸のシャワー、ブラウンの洗面カウンター) の写真

Talk about your small spaces. In this case we had to squeeze a full bath into a powder room-sized room of only 5’ x 7’. The ceiling height also comes into play sloping downward from 90” to 71” under the roof of a second floor dormer in this Cape-style home.
We stripped the room bare and scrutinized how we could minimize the visual impact of each necessary bathroom utility. The bathroom was transitioning along with its occupant from young boy to teenager. The existing bathtub and shower curtain by far took up the most visual space within the room. Eliminating the tub and introducing a curbless shower with sliding glass shower doors greatly enlarged the room. Now that the floor seamlessly flows through out the room it magically feels larger. We further enhanced this concept with a floating vanity. Although a bit smaller than before, it along with the new wall-mounted medicine cabinet sufficiently handles all storage needs. We chose a comfort height toilet with a short tank so that we could extend the wood countertop completely across the sink wall. The longer countertop creates opportunity for decorative effects while creating the illusion of a larger space. Floating shelves to the right of the vanity house more nooks for storage and hide a pop-out electrical outlet.
The clefted slate target wall in the shower sets up the modern yet rustic aesthetic of this bathroom, further enhanced by a chipped high gloss stone floor and wire brushed wood countertop. I think it is the style and placement of the wall sconces (rated for wet environments) that really make this space unique. White ceiling tile keeps the shower area functional while allowing us to extend the white along the rest of the ceiling and partially down the sink wall – again a room-expanding trick.
This is a small room that makes a big splash!
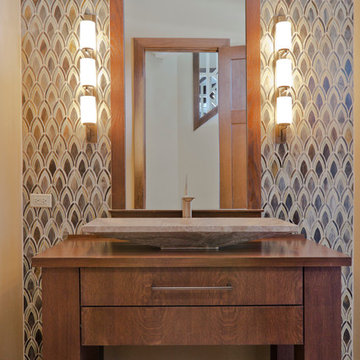
タンパにある高級な中くらいなコンテンポラリースタイルのおしゃれなトイレ・洗面所 (家具調キャビネット、中間色木目調キャビネット、マルチカラーのタイル、モザイクタイル、横長型シンク、木製洗面台、ブラウンの洗面カウンター) の写真
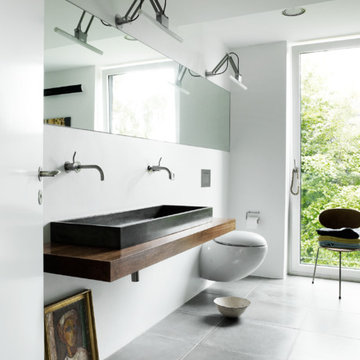
オーフスにある高級な広い北欧スタイルのおしゃれなマスターバスルーム (横長型シンク、木製洗面台、壁掛け式トイレ、白い壁、白いタイル、セメントタイル、セラミックタイルの床、ブラウンの洗面カウンター) の写真
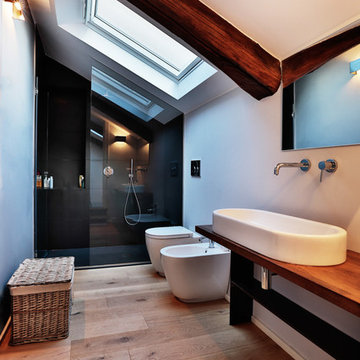
Sabrina Gazzola
トゥーリンにある中くらいなコンテンポラリースタイルのおしゃれなバスルーム (浴槽なし) (アルコーブ型シャワー、ビデ、白い壁、無垢フローリング、木製洗面台、横長型シンク、オープンシャワー、ブラウンの洗面カウンター) の写真
トゥーリンにある中くらいなコンテンポラリースタイルのおしゃれなバスルーム (浴槽なし) (アルコーブ型シャワー、ビデ、白い壁、無垢フローリング、木製洗面台、横長型シンク、オープンシャワー、ブラウンの洗面カウンター) の写真
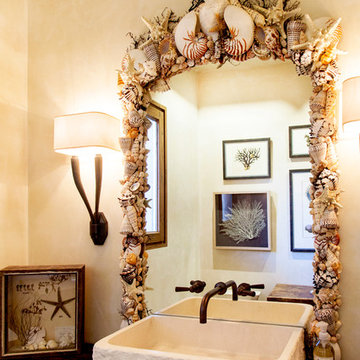
サンフランシスコにある高級な中くらいなビーチスタイルのおしゃれなトイレ・洗面所 (木製洗面台、ベージュの壁、家具調キャビネット、ヴィンテージ仕上げキャビネット、横長型シンク、ブラウンの洗面カウンター) の写真
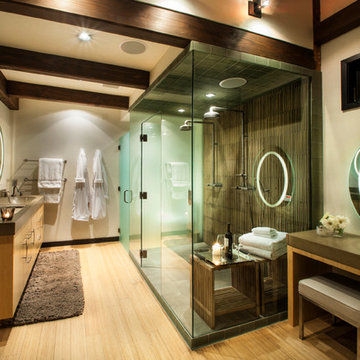
AMG Marketing
デンバーにあるラグジュアリーな広いコンテンポラリースタイルのおしゃれなマスターバスルーム (横長型シンク、フラットパネル扉のキャビネット、ダブルシャワー、ベージュの壁、淡色無垢フローリング、淡色木目調キャビネット、ラミネートカウンター、ベージュの床、開き戸のシャワー、ブラウンの洗面カウンター、茶色いタイル) の写真
デンバーにあるラグジュアリーな広いコンテンポラリースタイルのおしゃれなマスターバスルーム (横長型シンク、フラットパネル扉のキャビネット、ダブルシャワー、ベージュの壁、淡色無垢フローリング、淡色木目調キャビネット、ラミネートカウンター、ベージュの床、開き戸のシャワー、ブラウンの洗面カウンター、茶色いタイル) の写真
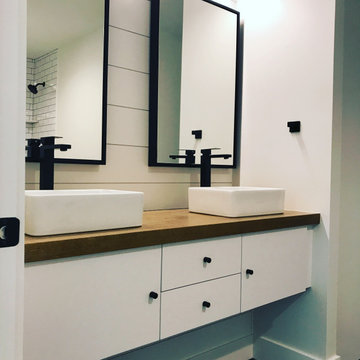
Here are some vanities and bathrooms that we did. All of them are custom and made from quality materials like white oak that we get from a wood mill.
フィラデルフィアにあるお手頃価格の中くらいなモダンスタイルのおしゃれなマスターバスルーム (フラットパネル扉のキャビネット、白いキャビネット、白い壁、横長型シンク、木製洗面台、ブラウンの洗面カウンター、洗面台2つ、フローティング洗面台) の写真
フィラデルフィアにあるお手頃価格の中くらいなモダンスタイルのおしゃれなマスターバスルーム (フラットパネル扉のキャビネット、白いキャビネット、白い壁、横長型シンク、木製洗面台、ブラウンの洗面カウンター、洗面台2つ、フローティング洗面台) の写真
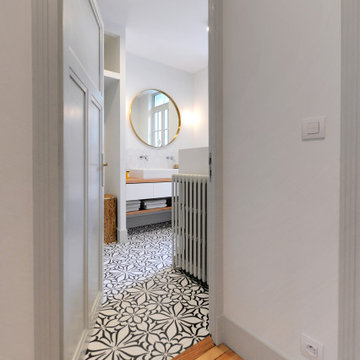
Rénovation totale, remplacement du carrelage et et du mobilier. Les porte anciennes d'origine ont été restaurées et conservées.
トゥールーズにあるお手頃価格の中くらいなコンテンポラリースタイルのおしゃれなバスルーム (浴槽なし) (オープンシェルフ、バリアフリー、白いタイル、セラミックタイル、白い壁、横長型シンク、木製洗面台、オープンシャワー、ブラウンの洗面カウンター) の写真
トゥールーズにあるお手頃価格の中くらいなコンテンポラリースタイルのおしゃれなバスルーム (浴槽なし) (オープンシェルフ、バリアフリー、白いタイル、セラミックタイル、白い壁、横長型シンク、木製洗面台、オープンシャワー、ブラウンの洗面カウンター) の写真
バス・トイレ (ブラウンの洗面カウンター、横長型シンク) の写真
1

