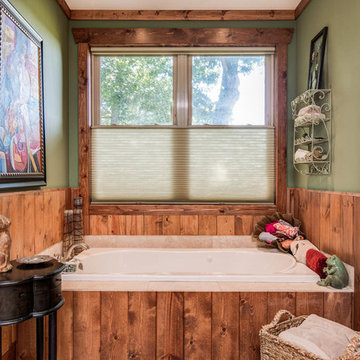絞り込み:
資材コスト
並び替え:今日の人気順
写真 1〜20 枚目(全 87 枚)
1/3

共用の浴室です。ヒバ材で囲まれた空間です。落とし込まれた大きな浴槽から羊蹄山を眺めることができます。浴槽端のスノコを通ってテラスに出ることも可能です。
他の地域にある広いラスティックスタイルのおしゃれな浴室 (黒いキャビネット、大型浴槽、洗い場付きシャワー、一体型トイレ 、茶色いタイル、ベージュの壁、磁器タイルの床、一体型シンク、木製洗面台、グレーの床、開き戸のシャワー、黒い洗面カウンター、洗面台2つ、造り付け洗面台、板張り天井、全タイプの壁の仕上げ、ベージュの天井) の写真
他の地域にある広いラスティックスタイルのおしゃれな浴室 (黒いキャビネット、大型浴槽、洗い場付きシャワー、一体型トイレ 、茶色いタイル、ベージュの壁、磁器タイルの床、一体型シンク、木製洗面台、グレーの床、開き戸のシャワー、黒い洗面カウンター、洗面台2つ、造り付け洗面台、板張り天井、全タイプの壁の仕上げ、ベージュの天井) の写真

Mike Maloney
他の地域にある高級な小さなラスティックスタイルのおしゃれなトイレ・洗面所 (家具調キャビネット、濃色木目調キャビネット、分離型トイレ、ベージュの壁、ベッセル式洗面器、大理石の洗面台、無垢フローリング、茶色い床、黒い洗面カウンター) の写真
他の地域にある高級な小さなラスティックスタイルのおしゃれなトイレ・洗面所 (家具調キャビネット、濃色木目調キャビネット、分離型トイレ、ベージュの壁、ベッセル式洗面器、大理石の洗面台、無垢フローリング、茶色い床、黒い洗面カウンター) の写真

郊外の山間部にある和風の住宅
福岡にある小さな和風のおしゃれなトイレ・洗面所 (インセット扉のキャビネット、淡色木目調キャビネット、一体型トイレ 、ベージュの壁、淡色無垢フローリング、アンダーカウンター洗面器、御影石の洗面台、ベージュの床、黒い洗面カウンター) の写真
福岡にある小さな和風のおしゃれなトイレ・洗面所 (インセット扉のキャビネット、淡色木目調キャビネット、一体型トイレ 、ベージュの壁、淡色無垢フローリング、アンダーカウンター洗面器、御影石の洗面台、ベージュの床、黒い洗面カウンター) の写真

Linoleum flooring will be very removed. The entire bathroom is being renovated cast-iron clawfoot tub will be removed cast iron register is also being removed for space. All fixtures, sink, tub, vanity, toilet, and window will be replaced with beehive Carrera marble on the floor and Carrera marble subway tile three by fives on the wall

"Victoria Point" farmhouse barn home by Yankee Barn Homes, customized by Paul Dierkes, Architect. Primary bathroom with open beamed ceiling. Floating double vanity of black marble. Japanese soaking tub. Walls of subway tile. Windows by Marvin.

ミネアポリスにある中くらいなラスティックスタイルのおしゃれな子供用バスルーム (中間色木目調キャビネット、横長型シンク、磁器タイルの床、御影石の洗面台、黒い床、黒い洗面カウンター、落し込みパネル扉のキャビネット) の写真
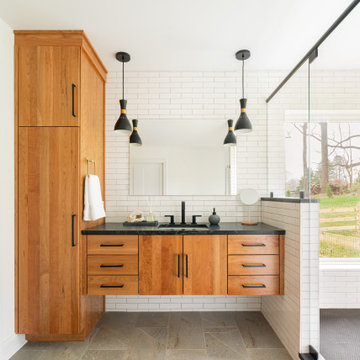
フィラデルフィアにあるコンテンポラリースタイルのおしゃれなマスターバスルーム (フラットパネル扉のキャビネット、白いタイル、白い壁、ソープストーンの洗面台、開き戸のシャワー、黒い洗面カウンター、フローティング洗面台、サブウェイタイル) の写真

The detailed plans for this bathroom can be purchased here: https://www.changeyourbathroom.com/shop/sensational-spa-bathroom-plans/
Contemporary bathroom with mosaic marble on the floors, porcelain on the walls, no pulls on the vanity, mirrors with built in lighting, black counter top, complete rearranging of this floor plan.
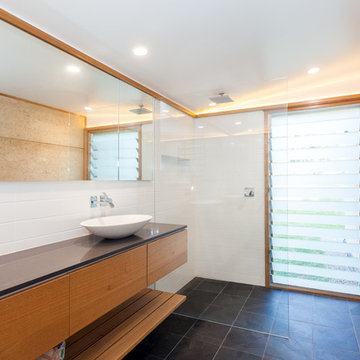
セントラルコーストにある中くらいなモダンスタイルのおしゃれなマスターバスルーム (淡色木目調キャビネット、オープン型シャワー、白いタイル、石タイル、白い壁、スレートの床、ベッセル式洗面器、クオーツストーンの洗面台、黒い床、オープンシャワー、黒い洗面カウンター、フラットパネル扉のキャビネット) の写真

オースティンにあるお手頃価格の中くらいなミッドセンチュリースタイルのおしゃれなマスターバスルーム (淡色木目調キャビネット、置き型浴槽、シャワー付き浴槽 、分離型トイレ、ベージュのタイル、磁器タイル、ベージュの壁、磁器タイルの床、アンダーカウンター洗面器、人工大理石カウンター、黒い床、開き戸のシャワー、黒い洗面カウンター、洗面台2つ、フローティング洗面台、羽目板の壁、フラットパネル扉のキャビネット) の写真

Iran Watson Photography
アトランタにあるカントリー風のおしゃれなマスターバスルーム (中間色木目調キャビネット、置き型浴槽、バリアフリー、白いタイル、サブウェイタイル、グレーの壁、セメントタイルの床、ベッセル式洗面器、マルチカラーの床、オープンシャワー、黒い洗面カウンター、オープンシェルフ) の写真
アトランタにあるカントリー風のおしゃれなマスターバスルーム (中間色木目調キャビネット、置き型浴槽、バリアフリー、白いタイル、サブウェイタイル、グレーの壁、セメントタイルの床、ベッセル式洗面器、マルチカラーの床、オープンシャワー、黒い洗面カウンター、オープンシェルフ) の写真
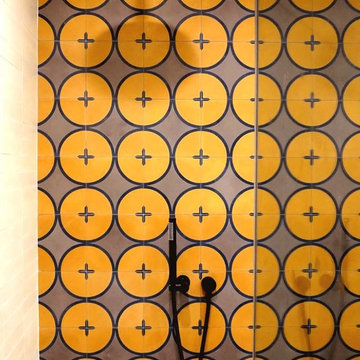
Studio City, CA - Complete Bathroom Remodel
ロサンゼルスにあるお手頃価格の中くらいなモダンスタイルのおしゃれなバスルーム (浴槽なし) (フラットパネル扉のキャビネット、黒いキャビネット、コーナー設置型シャワー、一体型トイレ 、オレンジのタイル、セラミックタイル、オレンジの壁、セラミックタイルの床、オーバーカウンターシンク、クオーツストーンの洗面台、オレンジの床、開き戸のシャワー、黒い洗面カウンター、ニッチ、洗面台1つ、造り付け洗面台) の写真
ロサンゼルスにあるお手頃価格の中くらいなモダンスタイルのおしゃれなバスルーム (浴槽なし) (フラットパネル扉のキャビネット、黒いキャビネット、コーナー設置型シャワー、一体型トイレ 、オレンジのタイル、セラミックタイル、オレンジの壁、セラミックタイルの床、オーバーカウンターシンク、クオーツストーンの洗面台、オレンジの床、開き戸のシャワー、黒い洗面カウンター、ニッチ、洗面台1つ、造り付け洗面台) の写真
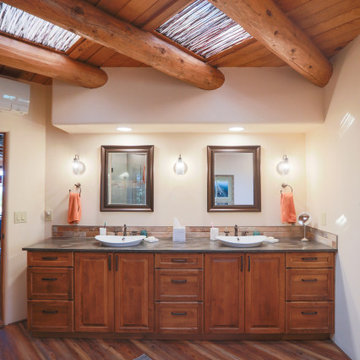
アルバカーキにある巨大なサンタフェスタイルのおしゃれなマスターバスルーム (中間色木目調キャビネット、アルコーブ型浴槽、アルコーブ型シャワー、一体型トイレ 、マルチカラーのタイル、セラミックタイル、白い壁、木目調タイルの床、ペデスタルシンク、人工大理石カウンター、マルチカラーの床、開き戸のシャワー、黒い洗面カウンター、トイレ室、洗面台2つ、造り付け洗面台、表し梁、レイズドパネル扉のキャビネット) の写真
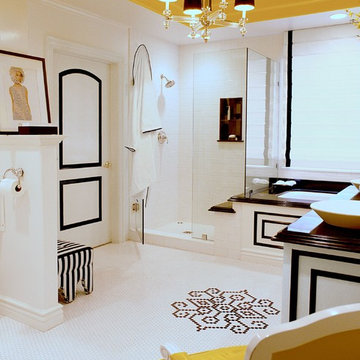
ロサンゼルスにあるラグジュアリーな広いコンテンポラリースタイルのおしゃれなマスターバスルーム (アルコーブ型シャワー、モザイクタイル、白い床、アルコーブ型浴槽、白いタイル、セラミックタイル、白い壁、ベッセル式洗面器、オープンシャワー、黒い洗面カウンター、落し込みパネル扉のキャビネット) の写真
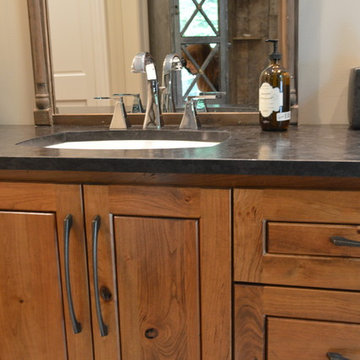
Alicia Brzeski
ミルウォーキーにある広いラスティックスタイルのおしゃれなマスターバスルーム (中間色木目調キャビネット、ベージュの壁、アンダーカウンター洗面器、ソープストーンの洗面台、レイズドパネル扉のキャビネット、黒い洗面カウンター) の写真
ミルウォーキーにある広いラスティックスタイルのおしゃれなマスターバスルーム (中間色木目調キャビネット、ベージュの壁、アンダーカウンター洗面器、ソープストーンの洗面台、レイズドパネル扉のキャビネット、黒い洗面カウンター) の写真
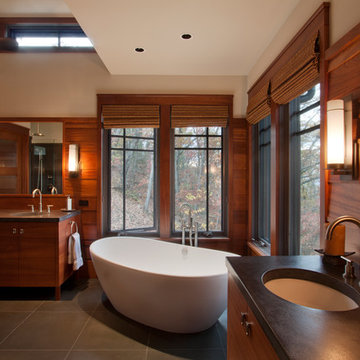
他の地域にあるトラディショナルスタイルのおしゃれな浴室 (中間色木目調キャビネット、置き型浴槽、ベージュの壁、アンダーカウンター洗面器、グレーの床、黒い洗面カウンター、フラットパネル扉のキャビネット) の写真

For this rustic interior design project our Principal Designer, Lori Brock, created a calming retreat for her clients by choosing structured and comfortable furnishings the home. Featured are custom dining and coffee tables, back patio furnishings, paint, accessories, and more. This rustic and traditional feel brings comfort to the homes space.
Photos by Blackstone Edge.
(This interior design project was designed by Lori before she worked for Affinity Home & Design and Affinity was not the General Contractor)
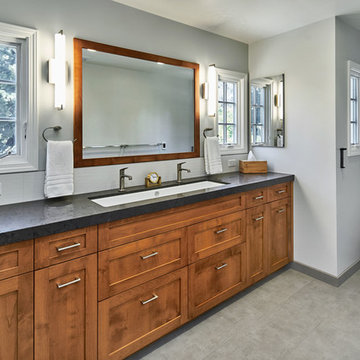
NAMEEKS trough sink was custom fitted as an undermount sink.Custom made cabinets offer full size drawers under a trough sink. A custom made mirror frame matches the cabinets and sits between the two windows
Photography: Mark Pinkerton vi360

An amazing Meadowlark Design + Build bathroom with a walk in shower. Part of a whole home remodel in Ann Arbor, Michigan.
Photography by Beth Singer.
木目調のバス・トイレ (黒い洗面カウンター) の写真
1


