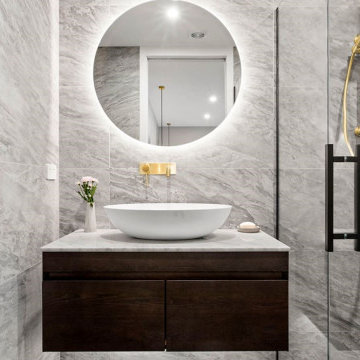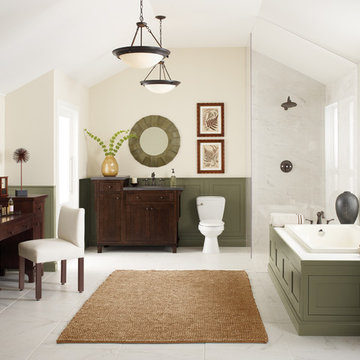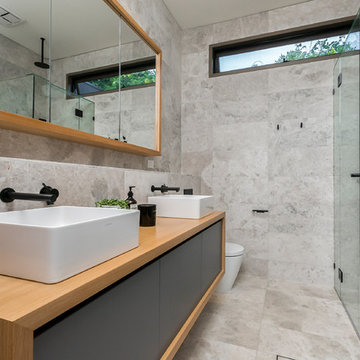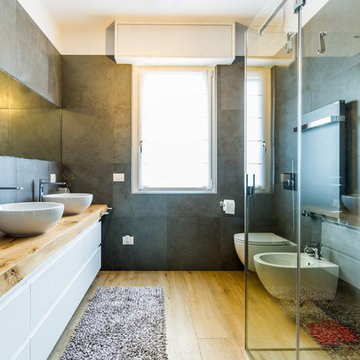絞り込み:
資材コスト
並び替え:今日の人気順
写真 1〜20 枚目(全 2,556 枚)
1/3

James Balston
ロンドンにある中くらいなインダストリアルスタイルのおしゃれな浴室 (青いタイル、ベッセル式洗面器、木製洗面台、コーナー設置型シャワー、サブウェイタイル、白い壁、ブラウンの洗面カウンター) の写真
ロンドンにある中くらいなインダストリアルスタイルのおしゃれな浴室 (青いタイル、ベッセル式洗面器、木製洗面台、コーナー設置型シャワー、サブウェイタイル、白い壁、ブラウンの洗面カウンター) の写真

リヨンにある小さなインダストリアルスタイルのおしゃれなマスターバスルーム (オープンシェルフ、コーナー設置型シャワー、壁掛け式トイレ、白いタイル、磁器タイル、白い壁、セメントタイルの床、コンソール型シンク、木製洗面台、白い床、開き戸のシャワー、洗面台1つ、独立型洗面台) の写真

Ванная комната с ванной, душем и умывальником с накладной раковиной и большим зеркалом. Помещение отделано серой плиткой 2 тонов.
サンクトペテルブルクにあるお手頃価格の中くらいなコンテンポラリースタイルのおしゃれなバスルーム (浴槽なし) (フラットパネル扉のキャビネット、濃色木目調キャビネット、アルコーブ型浴槽、コーナー設置型シャワー、壁掛け式トイレ、グレーのタイル、磁器タイル、グレーの壁、磁器タイルの床、オーバーカウンターシンク、木製洗面台、グレーの床、開き戸のシャワー、ブラウンの洗面カウンター、トイレ室、洗面台1つ、フローティング洗面台) の写真
サンクトペテルブルクにあるお手頃価格の中くらいなコンテンポラリースタイルのおしゃれなバスルーム (浴槽なし) (フラットパネル扉のキャビネット、濃色木目調キャビネット、アルコーブ型浴槽、コーナー設置型シャワー、壁掛け式トイレ、グレーのタイル、磁器タイル、グレーの壁、磁器タイルの床、オーバーカウンターシンク、木製洗面台、グレーの床、開き戸のシャワー、ブラウンの洗面カウンター、トイレ室、洗面台1つ、フローティング洗面台) の写真

Farmhouse bathroom
Photographer: Rob Karosis
ニューヨークにある高級な中くらいなカントリー風のおしゃれな浴室 (オープンシェルフ、濃色木目調キャビネット、コーナー設置型シャワー、白いタイル、サブウェイタイル、白い壁、セラミックタイルの床、オーバーカウンターシンク、木製洗面台、マルチカラーの床、オープンシャワー、ブラウンの洗面カウンター) の写真
ニューヨークにある高級な中くらいなカントリー風のおしゃれな浴室 (オープンシェルフ、濃色木目調キャビネット、コーナー設置型シャワー、白いタイル、サブウェイタイル、白い壁、セラミックタイルの床、オーバーカウンターシンク、木製洗面台、マルチカラーの床、オープンシャワー、ブラウンの洗面カウンター) の写真

Nathalie Priem
ロンドンにある中くらいなトランジショナルスタイルのおしゃれな子供用バスルーム (フラットパネル扉のキャビネット、中間色木目調キャビネット、ドロップイン型浴槽、コーナー設置型シャワー、分離型トイレ、青いタイル、サブウェイタイル、白い壁、セメントタイルの床、ベッセル式洗面器、木製洗面台、マルチカラーの床、ブラウンの洗面カウンター) の写真
ロンドンにある中くらいなトランジショナルスタイルのおしゃれな子供用バスルーム (フラットパネル扉のキャビネット、中間色木目調キャビネット、ドロップイン型浴槽、コーナー設置型シャワー、分離型トイレ、青いタイル、サブウェイタイル、白い壁、セメントタイルの床、ベッセル式洗面器、木製洗面台、マルチカラーの床、ブラウンの洗面カウンター) の写真

MichaelChristiePhotography
デトロイトにある高級な中くらいなカントリー風のおしゃれなマスターバスルーム (オープンシェルフ、木製洗面台、中間色木目調キャビネット、ブラウンの洗面カウンター、猫足バスタブ、コーナー設置型シャワー、分離型トイレ、白いタイル、サブウェイタイル、グレーの壁、濃色無垢フローリング、壁付け型シンク、茶色い床、開き戸のシャワー) の写真
デトロイトにある高級な中くらいなカントリー風のおしゃれなマスターバスルーム (オープンシェルフ、木製洗面台、中間色木目調キャビネット、ブラウンの洗面カウンター、猫足バスタブ、コーナー設置型シャワー、分離型トイレ、白いタイル、サブウェイタイル、グレーの壁、濃色無垢フローリング、壁付け型シンク、茶色い床、開き戸のシャワー) の写真

This 1930's Barrington Hills farmhouse was in need of some TLC when it was purchased by this southern family of five who planned to make it their new home. The renovation taken on by Advance Design Studio's designer Scott Christensen and master carpenter Justin Davis included a custom porch, custom built in cabinetry in the living room and children's bedrooms, 2 children's on-suite baths, a guest powder room, a fabulous new master bath with custom closet and makeup area, a new upstairs laundry room, a workout basement, a mud room, new flooring and custom wainscot stairs with planked walls and ceilings throughout the home.
The home's original mechanicals were in dire need of updating, so HVAC, plumbing and electrical were all replaced with newer materials and equipment. A dramatic change to the exterior took place with the addition of a quaint standing seam metal roofed farmhouse porch perfect for sipping lemonade on a lazy hot summer day.
In addition to the changes to the home, a guest house on the property underwent a major transformation as well. Newly outfitted with updated gas and electric, a new stacking washer/dryer space was created along with an updated bath complete with a glass enclosed shower, something the bath did not previously have. A beautiful kitchenette with ample cabinetry space, refrigeration and a sink was transformed as well to provide all the comforts of home for guests visiting at the classic cottage retreat.
The biggest design challenge was to keep in line with the charm the old home possessed, all the while giving the family all the convenience and efficiency of modern functioning amenities. One of the most interesting uses of material was the porcelain "wood-looking" tile used in all the baths and most of the home's common areas. All the efficiency of porcelain tile, with the nostalgic look and feel of worn and weathered hardwood floors. The home’s casual entry has an 8" rustic antique barn wood look porcelain tile in a rich brown to create a warm and welcoming first impression.
Painted distressed cabinetry in muted shades of gray/green was used in the powder room to bring out the rustic feel of the space which was accentuated with wood planked walls and ceilings. Fresh white painted shaker cabinetry was used throughout the rest of the rooms, accentuated by bright chrome fixtures and muted pastel tones to create a calm and relaxing feeling throughout the home.
Custom cabinetry was designed and built by Advance Design specifically for a large 70” TV in the living room, for each of the children’s bedroom’s built in storage, custom closets, and book shelves, and for a mudroom fit with custom niches for each family member by name.
The ample master bath was fitted with double vanity areas in white. A generous shower with a bench features classic white subway tiles and light blue/green glass accents, as well as a large free standing soaking tub nestled under a window with double sconces to dim while relaxing in a luxurious bath. A custom classic white bookcase for plush towels greets you as you enter the sanctuary bath.
Joe Nowak

This master bathroom remodel has been beautifully fused with industrial aesthetics and a touch of rustic charm. The centerpiece of this transformation is the dark pine vanity, exuding a warm and earthy vibe, offering ample storage and illuminated by carefully placed vanity lighting. Twin porcelain table-top sinks provide both functionality and elegance. The shower area boasts an industrial touch with a rain shower head featuring a striking black with bronze accents finish. A linear shower drain adds a modern touch, while the floor is adorned with sliced pebble tiles, invoking a natural, spa-like atmosphere. This Fort Worth master bathroom remodel seamlessly marries the rugged and the refined, creating a retreat that's as visually captivating as it is relaxing.

ニューカッスルにあるお手頃価格の広いビーチスタイルのおしゃれなマスターバスルーム (フラットパネル扉のキャビネット、中間色木目調キャビネット、コーナー設置型シャワー、一体型トイレ 、ベージュのタイル、ベッセル式洗面器、木製洗面台、ベージュの床、開き戸のシャワー、洗面台1つ、フローティング洗面台) の写真

グルノーブルにある高級な小さなトラディショナルスタイルのおしゃれなバスルーム (浴槽なし) (落し込みパネル扉のキャビネット、白いキャビネット、コーナー設置型シャワー、分離型トイレ、白いタイル、白い壁、セラミックタイルの床、オーバーカウンターシンク、木製洗面台、黒い床、引戸のシャワー、ブラウンの洗面カウンター、洗面台1つ、独立型洗面台) の写真

モスクワにある低価格の小さなコンテンポラリースタイルのおしゃれなバスルーム (浴槽なし) (フラットパネル扉のキャビネット、中間色木目調キャビネット、コーナー設置型シャワー、壁掛け式トイレ、白いタイル、セラミックタイル、緑の壁、磁器タイルの床、オーバーカウンターシンク、木製洗面台、グレーの床、シャワーカーテン、洗面台1つ、フローティング洗面台) の写真

パリにある高級な小さなモダンスタイルのおしゃれなバスルーム (浴槽なし) (フラットパネル扉のキャビネット、白いキャビネット、コーナー設置型シャワー、壁掛け式トイレ、緑のタイル、セラミックタイル、緑の壁、セラミックタイルの床、一体型シンク、木製洗面台、ベージュの床、引戸のシャワー、ブラウンの洗面カウンター、洗面台1つ、フローティング洗面台) の写真

他の地域にあるお手頃価格の中くらいなコンテンポラリースタイルのおしゃれな子供用バスルーム (フラットパネル扉のキャビネット、淡色木目調キャビネット、置き型浴槽、コーナー設置型シャワー、壁掛け式トイレ、緑のタイル、白い壁、ベッセル式洗面器、木製洗面台、グレーの床、ベージュのカウンター、洗面台2つ、フローティング洗面台、セラミックタイル、コンクリートの床、オープンシャワー、白い天井) の写真

The skill is to introduce a stylish interplay between the different zones of the room: the products used should harmonise to ensure formal consistency. They are the thread that runs through a perfectly attuned interior design

You’ll always be on holidays here!
Designed for a couple nearing retirement and completed in 2019 by Quine Building, this modern beach house truly embraces holiday living.
Capturing views of the escarpment and the ocean, this home seizes the essence of summer living.
In a highly exposed street, maintaining privacy while inviting the unmistakable vistas into each space was achieved through carefully placed windows and outdoor living areas.
By positioning living areas upstairs, the views are introduced into each space and remain uninterrupted and undisturbed.
The separation of living spaces to bedrooms flows seamlessly with the slope of the site creating a retreat for family members.
An epitome of seaside living, the attention to detail exhibited by the build is second only to the serenity of it’s location.

ボストンにある広いトラディショナルスタイルのおしゃれなマスターバスルーム (ドロップイン型浴槽、コーナー設置型シャワー、分離型トイレ、白いタイル、大理石タイル、ベージュの壁、大理石の床、アンダーカウンター洗面器、白い床、開き戸のシャワー、家具調キャビネット、濃色木目調キャビネット、木製洗面台、ブラウンの洗面カウンター) の写真

バーリントンにあるカントリー風のおしゃれな浴室 (フラットパネル扉のキャビネット、白いキャビネット、ドロップイン型浴槽、コーナー設置型シャワー、一体型トイレ 、白いタイル、サブウェイタイル、ベージュの壁、コルクフローリング、木製洗面台、茶色い床、開き戸のシャワー、横長型シンク) の写真

ジーロングにあるコンテンポラリースタイルのおしゃれなマスターバスルーム (フラットパネル扉のキャビネット、グレーのキャビネット、置き型浴槽、コーナー設置型シャワー、分離型トイレ、ベージュのタイル、グレーのタイル、グレーの壁、ベッセル式洗面器、木製洗面台、グレーの床、開き戸のシャワー) の写真

ミラノにある中くらいなコンテンポラリースタイルのおしゃれなバスルーム (浴槽なし) (フラットパネル扉のキャビネット、白いキャビネット、グレーのタイル、グレーの壁、無垢フローリング、ベッセル式洗面器、木製洗面台、ベージュの床、コーナー設置型シャワー、壁掛け式トイレ、開き戸のシャワー) の写真

Mediterranean bathroom remodel
Custom Design & Construction
ロサンゼルスにあるラグジュアリーな広い地中海スタイルのおしゃれな浴室 (ヴィンテージ仕上げキャビネット、木製洗面台、アンダーマウント型浴槽、コーナー設置型シャワー、分離型トイレ、白いタイル、大理石タイル、グレーの壁、トラバーチンの床、ベッセル式洗面器、ベージュの床、開き戸のシャワー、ルーバー扉のキャビネット) の写真
ロサンゼルスにあるラグジュアリーな広い地中海スタイルのおしゃれな浴室 (ヴィンテージ仕上げキャビネット、木製洗面台、アンダーマウント型浴槽、コーナー設置型シャワー、分離型トイレ、白いタイル、大理石タイル、グレーの壁、トラバーチンの床、ベッセル式洗面器、ベージュの床、開き戸のシャワー、ルーバー扉のキャビネット) の写真
バス・トイレ (木製洗面台、コーナー設置型シャワー) の写真
1

