絞り込み:
資材コスト
並び替え:今日の人気順
写真 1〜20 枚目(全 25 枚)
1/4

Photo Credits: Aaron Leitz
ポートランドにある高級な中くらいなコンテンポラリースタイルのおしゃれなマスターバスルーム (中間色木目調キャビネット、アルコーブ型浴槽、シャワー付き浴槽 、壁掛け式トイレ、オレンジのタイル、ガラスタイル、白い壁、濃色無垢フローリング、一体型シンク、ステンレスの洗面台、黒い床、開き戸のシャワー、フラットパネル扉のキャビネット) の写真
ポートランドにある高級な中くらいなコンテンポラリースタイルのおしゃれなマスターバスルーム (中間色木目調キャビネット、アルコーブ型浴槽、シャワー付き浴槽 、壁掛け式トイレ、オレンジのタイル、ガラスタイル、白い壁、濃色無垢フローリング、一体型シンク、ステンレスの洗面台、黒い床、開き戸のシャワー、フラットパネル扉のキャビネット) の写真
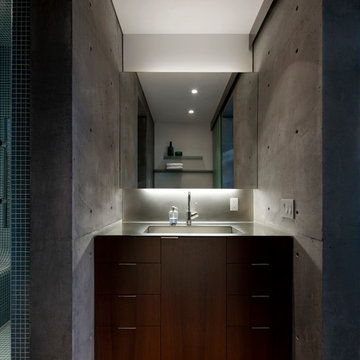
A stainless steel counter and undermount sink provide contrast to the wenge cabinet for this exercise bathroom. A floating mirror with hidden lighting provides room and ambient light for the space. A steam shower and shower complete this exercise bathroom. Timmerman Photography - Bill Timmerman
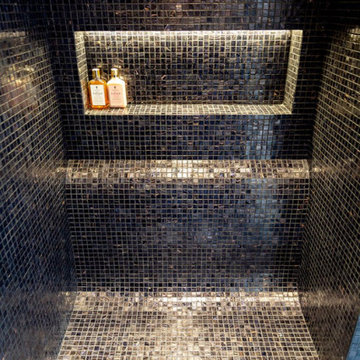
This modern and elegant bathroom exudes a serene and calming ambiance, creating a space that invites relaxation. With its refined design and thoughtful details, the atmosphere is one of tranquility, providing a soothing retreat for moments of unwinding and rejuvenation.
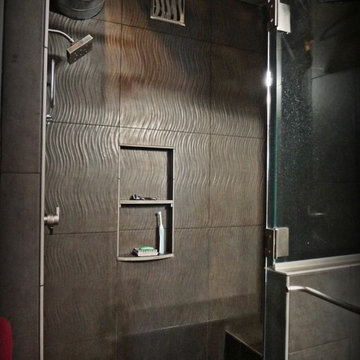
Bathroom tile provided by Cherry City Interiors & Design
ポートランドにあるお手頃価格の中くらいなインダストリアルスタイルのおしゃれなマスターバスルーム (一体型シンク、ドロップイン型浴槽、オープン型シャワー、一体型トイレ 、グレーのタイル、磁器タイル、グレーの壁、コンクリートの床、フラットパネル扉のキャビネット、黒いキャビネット、ステンレスの洗面台) の写真
ポートランドにあるお手頃価格の中くらいなインダストリアルスタイルのおしゃれなマスターバスルーム (一体型シンク、ドロップイン型浴槽、オープン型シャワー、一体型トイレ 、グレーのタイル、磁器タイル、グレーの壁、コンクリートの床、フラットパネル扉のキャビネット、黒いキャビネット、ステンレスの洗面台) の写真
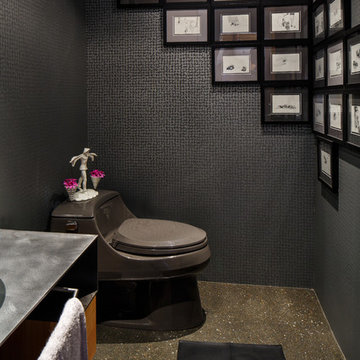
Black and silver metallic wallpaper adds drama to an artful arrangement original pen and ink drawings of the homeowner's beloved dogs.
This masculine bathroom is grounded with textured concrete flooring and a leather area rug.
Photo: Steve Baduljak
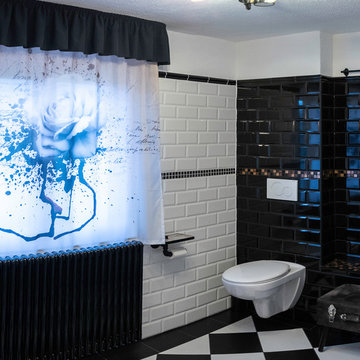
他の地域にあるお手頃価格の中くらいなインダストリアルスタイルのおしゃれなバスルーム (浴槽なし) (ガラス扉のキャビネット、白いキャビネット、アンダーマウント型浴槽、分離型トイレ、モノトーンのタイル、サブウェイタイル、白い壁、セラミックタイルの床、ベッセル式洗面器、ステンレスの洗面台、黒い床、シャワーカーテン、白い洗面カウンター) の写真
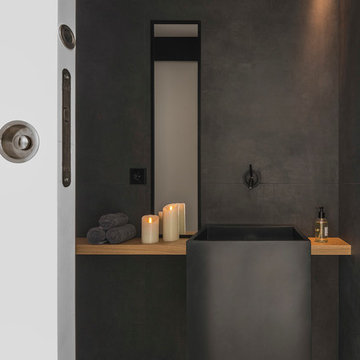
Mauricio Fuertes | Susanna Cots Interior Design
バルセロナにある高級な中くらいなコンテンポラリースタイルのおしゃれな浴室 (オープンシェルフ、黒いキャビネット、オープン型シャワー、黒いタイル、壁付け型シンク、ステンレスの洗面台、黒い洗面カウンター) の写真
バルセロナにある高級な中くらいなコンテンポラリースタイルのおしゃれな浴室 (オープンシェルフ、黒いキャビネット、オープン型シャワー、黒いタイル、壁付け型シンク、ステンレスの洗面台、黒い洗面カウンター) の写真
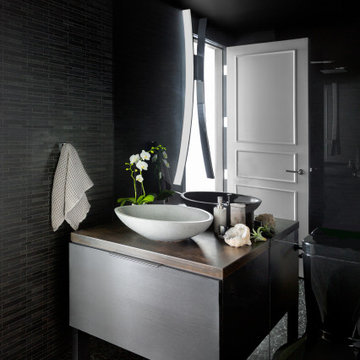
サンディエゴにある高級な中くらいなコンテンポラリースタイルのおしゃれな浴室 (黒い壁、玉石タイル、ベッセル式洗面器、黒い床、独立型洗面台、黒いタイル、大理石タイル、ステンレスの洗面台、洗面台1つ) の写真
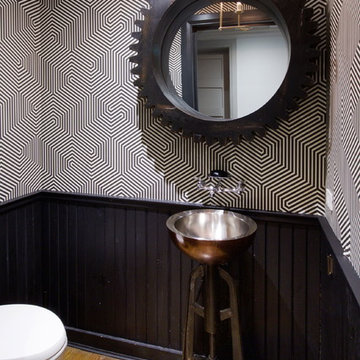
This Dutch Renaissance Revival style Brownstone located in a historic district of the Crown heights neighborhood of Brooklyn was built in 1899. The brownstone was converted to a boarding house in the 1950’s and experienced many years of neglect which made much of the interior detailing unsalvageable with the exception of the stairwell. Therefore the new owners decided to gut renovate the majority of the home, converting it into a four family home. The bottom two units are owner occupied, the design of each includes common elements yet also reflects the style of each owner. Both units have modern kitchens with new high end appliances and stone countertops. They both have had the original wood paneling restored or repaired and both feature large open bathrooms with freestanding tubs, marble slab walls and radiant heated concrete floors. The garden apartment features an open living/dining area that flows through the kitchen to get to the outdoor space. In the kitchen and living room feature large steel French doors which serve to bring the outdoors in. The garden was fully renovated and features a deck with a pergola. Other unique features of this apartment include a modern custom crown molding, a bright geometric tiled fireplace and the labyrinth wallpaper in the powder room. The upper two floors were designed as rental units and feature open kitchens/living areas, exposed brick walls and white subway tiled bathrooms.
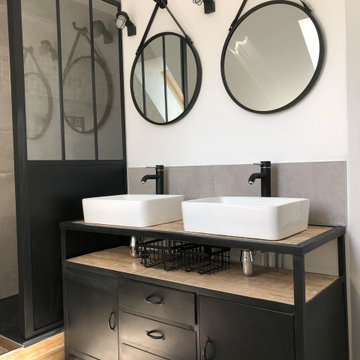
ルアーブルにある中くらいなインダストリアルスタイルのおしゃれなマスターバスルーム (オープン型シャワー、白い壁、セメントタイルの床、横長型シンク、ステンレスの洗面台、グレーの床、黒い洗面カウンター、黒いキャビネット、グレーのタイル、セメントタイル) の写真
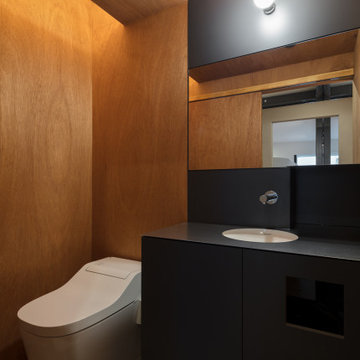
福岡にある中くらいなモダンスタイルのおしゃれなトイレ・洗面所 (インセット扉のキャビネット、黒いキャビネット、リノリウムの床、アンダーカウンター洗面器、ステンレスの洗面台、グレーの床、黒い洗面カウンター、造り付け洗面台、板張り天井、板張り壁) の写真
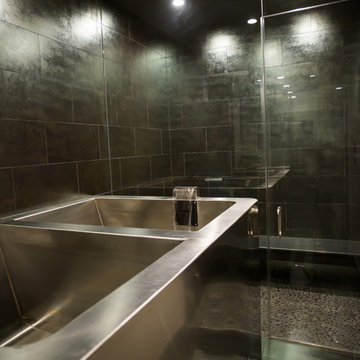
Yetta Reid
ワシントンD.C.にある中くらいなおしゃれな浴室 (アルコーブ型シャワー、黒いタイル、黒い壁、一体型シンク、ステンレスの洗面台、開き戸のシャワー) の写真
ワシントンD.C.にある中くらいなおしゃれな浴室 (アルコーブ型シャワー、黒いタイル、黒い壁、一体型シンク、ステンレスの洗面台、開き戸のシャワー) の写真
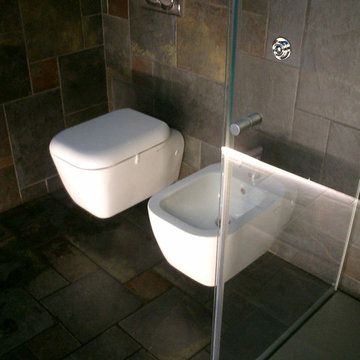
Nel complesso storico di Villa Mannelli ad Empoli, si trovava l’area delle ex scuderie per il ricovero dei cavalli destinata ad essere trasformata in residenziale. Il volume in oggetto era pieno di suggestioni con uno spazio giorno unico di mt 14x6 con due archi in pietra che sorreggevano il sovrastante solaio a voltoline. Su questo spazio si affacciavano 3 vani interni che a loro volta si prospettavano su una corte interna. La scelta progettuale primaria è stata quella di preservare il grande spazio voltato per adibirlo a un open space pranzo/soggiorno su cui si affaccia un soppalco che ha permesso di creare al suo interno 2 bagni e di ampliare una dei vani esistenti per adibirla a camera. Anche l’altro vano restante all’interno dell’edificio è stato adibito a camera e, sfruttando l’altezza esistente di circa 6,5 mt è stato ricavato un soppalco adibito a zona armadi da cui si accede al soppalco della zona soggiorno su cui è stata posizionata una vasca idromassaggio a vista. Per dare estrema luminosità ai vani, tenendo conto delle misure esigue delle finestre esistenti, si è optato per un colore bianco vino di tutte le pareti e dei soffitti alleggerendo ulteriormente le superfici utilizzando parapetti in vetro sia per il soppalco che per la scala.
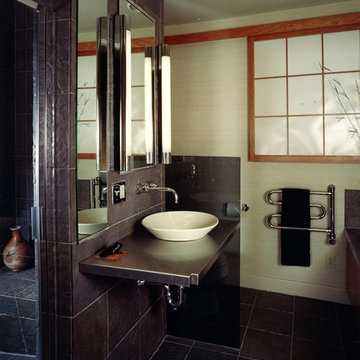
Joe DeMaio Photography
他の地域にある中くらいなアジアンスタイルのおしゃれなマスターバスルーム (黒いタイル、セラミックタイル、ベージュの壁、セラミックタイルの床、ベッセル式洗面器、ステンレスの洗面台、黒い床、シャワーベンチ、洗面台1つ) の写真
他の地域にある中くらいなアジアンスタイルのおしゃれなマスターバスルーム (黒いタイル、セラミックタイル、ベージュの壁、セラミックタイルの床、ベッセル式洗面器、ステンレスの洗面台、黒い床、シャワーベンチ、洗面台1つ) の写真
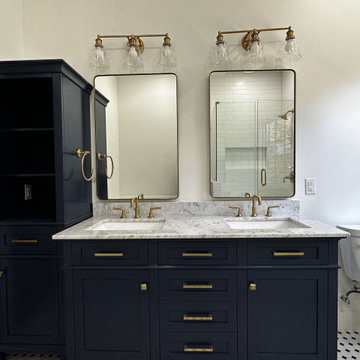
This guest bathroom features a double vanity as well as a linen tower for extra storage. Although the shower is small, we maximized the space with a bench, glass surround and niche for extra storage.
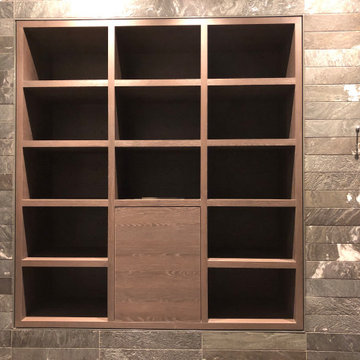
ミュンヘンにある低価格の中くらいなトラディショナルスタイルのおしゃれなマスターバスルーム (フラットパネル扉のキャビネット、濃色木目調キャビネット、バリアフリー、分離型トイレ、紫の壁、ベッセル式洗面器、ステンレスの洗面台、茶色い床、オープンシャワー、白い洗面カウンター、トイレ室、洗面台1つ、独立型洗面台) の写真
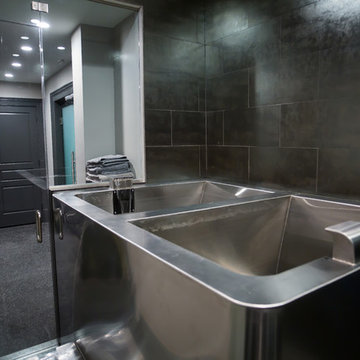
Yetta Reid
ワシントンD.C.にある中くらいなおしゃれな浴室 (アルコーブ型シャワー、黒いタイル、黒い壁、一体型シンク、ステンレスの洗面台、開き戸のシャワー) の写真
ワシントンD.C.にある中くらいなおしゃれな浴室 (アルコーブ型シャワー、黒いタイル、黒い壁、一体型シンク、ステンレスの洗面台、開き戸のシャワー) の写真
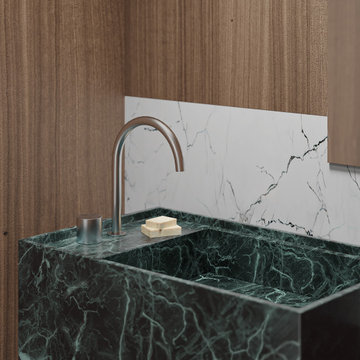
モスクワにある高級な中くらいなコンテンポラリースタイルのおしゃれなトイレ・洗面所 (フラットパネル扉のキャビネット、中間色木目調キャビネット、壁掛け式トイレ、白いタイル、磁器タイル、茶色い壁、コンクリートの床、オーバーカウンターシンク、ステンレスの洗面台、グレーの床、グレーの洗面カウンター、照明、独立型洗面台、クロスの天井、羽目板の壁) の写真
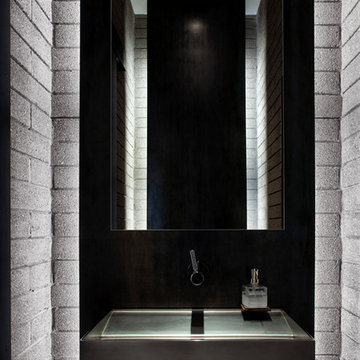
Two sheets of hot rolled steel allow for indirect lighting in this powder room. A custom stainless steel sink with mirror polished edges, hovers effortlessly in the space. Bill Timmerman - Timmerman Photography
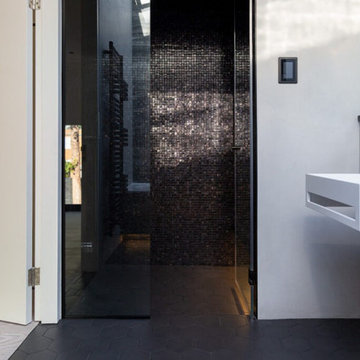
This modern and elegant bathroom exudes a serene and calming ambiance, creating a space that invites relaxation. With its refined design and thoughtful details, the atmosphere is one of tranquility, providing a soothing retreat for moments of unwinding and rejuvenation.
中くらいな黒いバス・トイレ (ステンレスの洗面台) の写真
1

