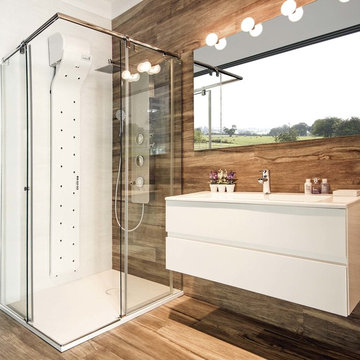絞り込み:
資材コスト
並び替え:今日の人気順
写真 1〜20 枚目(全 665 枚)
1/4

Hip powder room to show off for guests. A striking black accent tile wall highlight the beautiful walnut vanity from Rejuvenation and brushed champagne brass plumbing fixtures. The gray Terrazzo flooring is the perfect nod to the mid century architecture of the home.

シカゴにあるお手頃価格の小さなコンテンポラリースタイルのおしゃれなバスルーム (浴槽なし) (グレーのキャビネット、アルコーブ型浴槽、オープン型シャワー、一体型トイレ 、白いタイル、磁器タイル、磁器タイルの床、人工大理石カウンター、黒い床、オープンシャワー、白い洗面カウンター、一体型シンク、フラットパネル扉のキャビネット) の写真

シカゴにあるお手頃価格の中くらいなコンテンポラリースタイルのおしゃれなマスターバスルーム (フラットパネル扉のキャビネット、淡色木目調キャビネット、ドロップイン型浴槽、緑のタイル、セラミックタイル、スレートの床、一体型シンク、人工大理石カウンター、オープンシャワー、白い洗面カウンター、洗面台2つ、フローティング洗面台、表し梁、三角天井、黒い床) の写真

Camden Grace LLC
ニューヨークにある高級な中くらいなモダンスタイルのおしゃれなバスルーム (浴槽なし) (フラットパネル扉のキャビネット、白いキャビネット、オープン型シャワー、一体型トイレ 、白いタイル、サブウェイタイル、黒い壁、セラミックタイルの床、一体型シンク、人工大理石カウンター、黒い床、オープンシャワー、白い洗面カウンター) の写真
ニューヨークにある高級な中くらいなモダンスタイルのおしゃれなバスルーム (浴槽なし) (フラットパネル扉のキャビネット、白いキャビネット、オープン型シャワー、一体型トイレ 、白いタイル、サブウェイタイル、黒い壁、セラミックタイルの床、一体型シンク、人工大理石カウンター、黒い床、オープンシャワー、白い洗面カウンター) の写真

All black bathroom design with elongated hex tile.
ニューヨークにある中くらいなインダストリアルスタイルのおしゃれなバスルーム (浴槽なし) (一体型トイレ 、セメントタイルの床、黒いキャビネット、黒い壁、一体型シンク、黒い床、白い洗面カウンター、落し込みパネル扉のキャビネット、アルコーブ型シャワー、グレーのタイル、サブウェイタイル、人工大理石カウンター、オープンシャワー) の写真
ニューヨークにある中くらいなインダストリアルスタイルのおしゃれなバスルーム (浴槽なし) (一体型トイレ 、セメントタイルの床、黒いキャビネット、黒い壁、一体型シンク、黒い床、白い洗面カウンター、落し込みパネル扉のキャビネット、アルコーブ型シャワー、グレーのタイル、サブウェイタイル、人工大理石カウンター、オープンシャワー) の写真

Photo Credit Christi Nielsen
ダラスにある高級な中くらいなコンテンポラリースタイルのおしゃれなマスターバスルーム (オープンシェルフ、グレーのキャビネット、置き型浴槽、オープン型シャワー、グレーのタイル、マルチカラーのタイル、ミラータイル、グレーの壁、セラミックタイルの床、一体型シンク、人工大理石カウンター) の写真
ダラスにある高級な中くらいなコンテンポラリースタイルのおしゃれなマスターバスルーム (オープンシェルフ、グレーのキャビネット、置き型浴槽、オープン型シャワー、グレーのタイル、マルチカラーのタイル、ミラータイル、グレーの壁、セラミックタイルの床、一体型シンク、人工大理石カウンター) の写真

メルボルンにある中くらいなトランジショナルスタイルのおしゃれな浴室 (白いキャビネット、置き型浴槽、オープン型シャワー、一体型トイレ 、モノトーンのタイル、セラミックタイル、白い壁、磁器タイルの床、一体型シンク、人工大理石カウンター、黒い床、オープンシャワー、白い洗面カウンター、ニッチ、洗面台1つ、フローティング洗面台、壁紙、シェーカースタイル扉のキャビネット) の写真

The original bathroom on the main floor had an odd Jack-and-Jill layout with two toilets, two vanities and only a single tub/shower (in vintage mint green, no less). With some creative modifications to existing walls and the removal of a small linen closet, we were able to divide the space into two functional and totally separate bathrooms.
In the guest bathroom, we opted for a clean black and white palette and chose a stained wood vanity to add warmth. The bold hexagon tiles add a huge wow factor to the small bathroom and the vertical tile layout draws the eye upward. We made the most out of every inch of space by including a tall niche for towels and toiletries and still managed to carve out a full size linen closet in the hall.

Florian Grohen
シドニーにある高級な中くらいなモダンスタイルのおしゃれなマスターバスルーム (置き型浴槽、グレーのタイル、磁器タイル、磁器タイルの床、人工大理石カウンター、グレーの床、一体型シンク、白い洗面カウンター、ニッチ、グレーと黒) の写真
シドニーにある高級な中くらいなモダンスタイルのおしゃれなマスターバスルーム (置き型浴槽、グレーのタイル、磁器タイル、磁器タイルの床、人工大理石カウンター、グレーの床、一体型シンク、白い洗面カウンター、ニッチ、グレーと黒) の写真

ニューヨークにあるお手頃価格の小さなモダンスタイルのおしゃれなマスターバスルーム (フラットパネル扉のキャビネット、黒いキャビネット、ドロップイン型浴槽、シャワー付き浴槽 、分離型トイレ、黒いタイル、石スラブタイル、黒い壁、一体型シンク、人工大理石カウンター) の写真
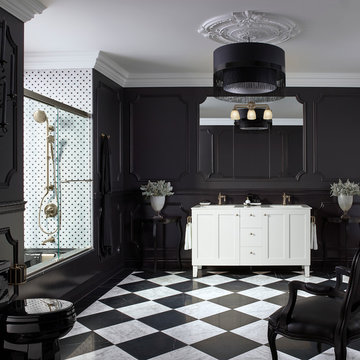
アトランタにある中くらいなシャビーシック調のおしゃれなマスターバスルーム (フラットパネル扉のキャビネット、白いキャビネット、アルコーブ型シャワー、一体型トイレ 、白いタイル、黒い壁、磁器タイルの床、一体型シンク、人工大理石カウンター) の写真

ナポリにあるお手頃価格の中くらいなモダンスタイルのおしゃれなバスルーム (浴槽なし) (インセット扉のキャビネット、淡色木目調キャビネット、バリアフリー、分離型トイレ、白いタイル、大理石タイル、白い壁、磁器タイルの床、人工大理石カウンター、茶色い床、引戸のシャワー、白い洗面カウンター、シャワーベンチ、洗面台2つ、フローティング洗面台、折り上げ天井、一体型シンク、羽目板の壁) の写真
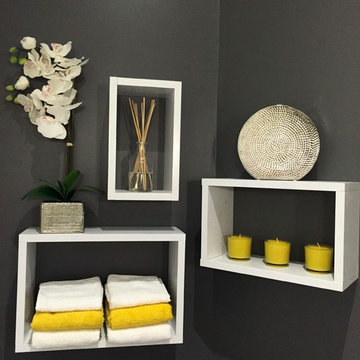
トロントにある高級な小さなトランジショナルスタイルのおしゃれなトイレ・洗面所 (フラットパネル扉のキャビネット、白いキャビネット、白いタイル、グレーの壁、一体型シンク、人工大理石カウンター) の写真
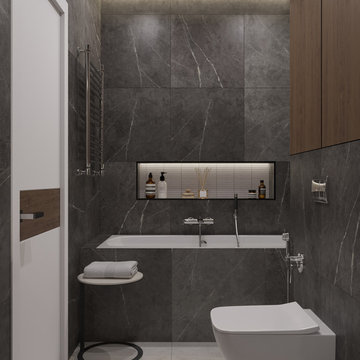
他の地域にあるお手頃価格の小さなコンテンポラリースタイルのおしゃれなマスターバスルーム (フラットパネル扉のキャビネット、黒いキャビネット、壁掛け式トイレ、グレーの壁、一体型シンク、人工大理石カウンター、グレーの床、シャワーカーテン、白い洗面カウンター、アンダーマウント型浴槽、黒いタイル、磁器タイル、磁器タイルの床、洗面台1つ、フローティング洗面台) の写真

ニューヨークにある高級な広いモダンスタイルのおしゃれなマスターバスルーム (和式浴槽、セメントタイル、濃色無垢フローリング、フラットパネル扉のキャビネット、濃色木目調キャビネット、オープン型シャワー、一体型トイレ 、白い壁、一体型シンク、人工大理石カウンター) の写真
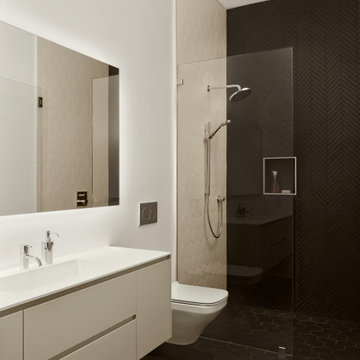
サンフランシスコにあるお手頃価格の中くらいなコンテンポラリースタイルのおしゃれな浴室 (フラットパネル扉のキャビネット、白いキャビネット、バリアフリー、壁掛け式トイレ、黒いタイル、セラミックタイル、白い壁、磁器タイルの床、一体型シンク、人工大理石カウンター、黒い床、開き戸のシャワー、白い洗面カウンター、ニッチ、洗面台1つ、フローティング洗面台) の写真
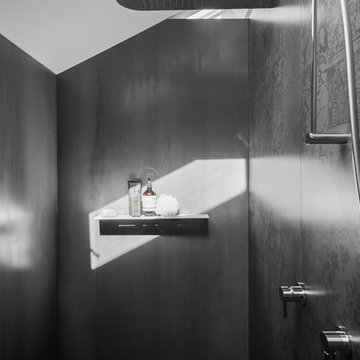
Images by Nicole England
Styling by Simona Castagna
Design by Minosa
Description of the House, its local & occupants
A dilapidated two bedroom, timber clad, 1920’s heritage listed home in Sydney’s Crows Nest was in desperate need of saving. Its life for the past 10 years had been home to squatters and the homeless. Situated close to the city, cafes and schools the new owners believed it had great potential to be transformed/renovated into their magnificent family home.
As this home was to be their “forever” one; and with young girls leading into their pre teen years this space had to cater to the family’s busy lifestyle & had to do justice to the heritage of the old and the proposed modern architecture for the rear extension.
Therefore with walls crumbling and covered in graffiti this family of four took it on and looked forward to the houses transformation with bated breath. In return they saw an ugly ducking totally transform in to a swan.
The Brief
A luxurious beautiful bathroom that is connected with parents master space, room to function as a wet area, dressing & make up zone. A space for two to share.
CLIENT REQUIREMENTS:
• Door entry to slide/split open onto master bed space ‘quiet opening’
• In makeup zone, consider built-in table with oversized mirror & LED lighting for precise make up work
• Storage accommodated in recessed format mirror cabinet
• Concealed toilet
• Vanity to offer double basin, preference not to see plumbing below.
• Double shower with hand held spout
• Good light
CONSTRAINTS: -
• Slope of roof line slopes from east to west
• 2x manually operable skylights
• Existing north facing window
Design Statement - How the requirements of the client brief were achieved & problems solved
The challenges of this space where many, the space is narrow, the client wanted a lot into a spall space, the sloping ceiling also reduced the usable floor space to one long run of the room.
The designer chose to create a centre blade wall, this wall divides the room and fulfils many aspects of the clients brief; this centre wall creates two access points on each end of the wall, one access to the now concealed toilet area and the other walks into the double shower.
The ingenious solution of the design was to rotate the showerhead to the (longer) length of the wall rather than the short (narrow) side of the shower wall, as this is what makes this space feel larger than it actually is. When we address a shower we stand front or back on, so it makes a lot of sense to have the water sources on the longest wall – hence making the shower feel bigger.
With the bathing and toilet taken care of it came down to the vanity wall, the designer chose to create three balanced spaces, two thirds to be given to the custom made solid surface washbasin and one third to the dressing or make up area.
The lighting as usual plays a big role, especially when make up is involved. The designer created a concealed LED light source with reflectors so when sitting at the make up area the face is perfectly illuminated from both sides and by selected LED lights with CRI (Colour Render Index) output of 90 it meant colour is reproduced almost perfectly.
As it is a small room, one 14.4 watt high out put LED light on top of the centre wall offers all the room light this small space requires, low energy efficient LED downlights over the basin provide a little extra facial illumination for shaving and so on. A sensor light under the vanity & under the recess wall cabinets provides a low out put of light for the midnight dash.
For a small space there is a lot of storage, the two doors above the basins are recessed to house all of the day-to-day personal effects. The designer created doors that lifted up rather than open out, this means the doors are up and out of the way when access is needed and it also eliminated have that dreaded vertical split in the door directly over the basin. – this longer door also helps in making the room feel longer (visually)
The materials are always the last element selected; connection to the other spaces the designer created for this client was important. Large format tiles 3000mm x 1000mm are applied to all walls and the floor of the shower and toilet. The engineered timber floor from the bedroom runs thru and under the vanity connecting the bedroom to the space thru the floor and a large oversized sliding door.
This space has created a private retreat for the owners of this stunning property, a space where they can both function, rejuvenate or get ready for the busy day ahead.

トロントにある高級な広いトランジショナルスタイルのおしゃれなバスルーム (浴槽なし) (緑のキャビネット、アルコーブ型シャワー、一体型トイレ 、白いタイル、磁器タイル、白い壁、磁器タイルの床、一体型シンク、人工大理石カウンター、グレーの床、開き戸のシャワー、白い洗面カウンター、洗面台1つ、フローティング洗面台、フラットパネル扉のキャビネット) の写真
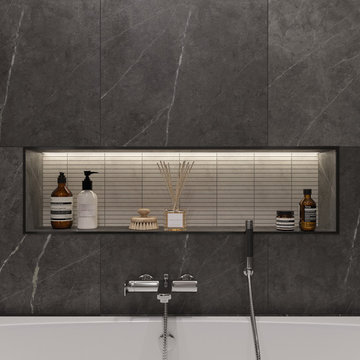
他の地域にあるお手頃価格の小さなコンテンポラリースタイルのおしゃれなマスターバスルーム (フラットパネル扉のキャビネット、黒いキャビネット、壁掛け式トイレ、グレーの壁、一体型シンク、人工大理石カウンター、グレーの床、シャワーカーテン、白い洗面カウンター、アンダーマウント型浴槽、黒いタイル、磁器タイル、磁器タイルの床、洗面台1つ、フローティング洗面台) の写真
黒いバス・トイレ (人工大理石カウンター、一体型シンク) の写真
1


