絞り込み:
資材コスト
並び替え:今日の人気順
写真 1〜20 枚目(全 41 枚)
1/4

ミネアポリスにある高級な中くらいなカントリー風のおしゃれな浴室 (シェーカースタイル扉のキャビネット、濃色木目調キャビネット、置き型浴槽、シャワー付き浴槽 、分離型トイレ、白い壁、ラミネートの床、一体型シンク、御影石の洗面台、茶色い床、シャワーカーテン、マルチカラーの洗面カウンター、洗面台1つ、独立型洗面台、塗装板張りの天井、塗装板張りの壁、白い天井) の写真
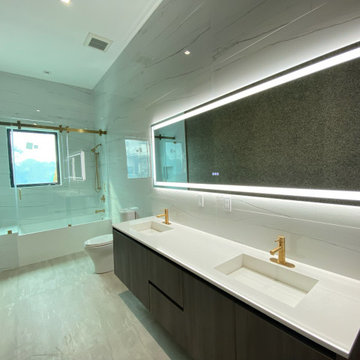
マイアミにあるラグジュアリーな中くらいなモダンスタイルのおしゃれなバスルーム (浴槽なし) (シャワー付き浴槽 、洗面台2つ、独立型洗面台、フラットパネル扉のキャビネット、アルコーブ型浴槽、一体型トイレ 、マルチカラーのタイル、大理石タイル、マルチカラーの壁、モザイクタイル、オーバーカウンターシンク、御影石の洗面台、マルチカラーの床、開き戸のシャワー、白い洗面カウンター、折り上げ天井、白い天井) の写真
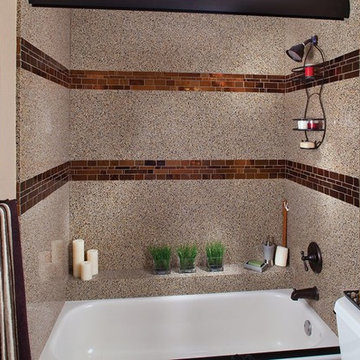
ジャクソンビルにある中くらいなコンテンポラリースタイルのおしゃれなマスターバスルーム (フラットパネル扉のキャビネット、濃色木目調キャビネット、アルコーブ型浴槽、シャワー付き浴槽 、分離型トイレ、マルチカラーのタイル、大理石タイル、ベージュの壁、濃色無垢フローリング、アンダーカウンター洗面器、御影石の洗面台、茶色い床、シャワーカーテン、マルチカラーの洗面カウンター、洗面台1つ、造り付け洗面台、折り上げ天井、白い天井) の写真
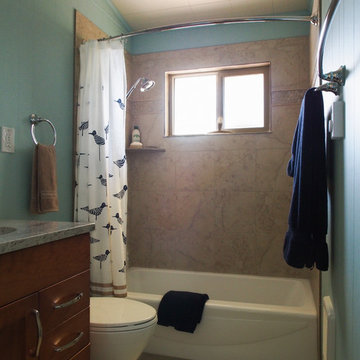
This 38 square foot bathroom has everything you need for basic hygiene as well as a deep relaxation tub and storage too!
Photo: A Kitchen That Works LLC
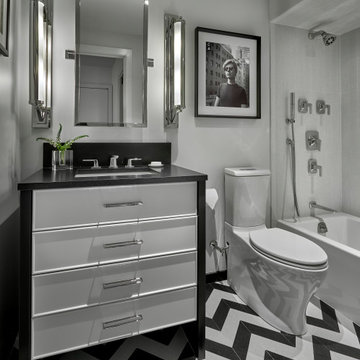
Bold, contemporary bathroom with chevron flooring in black and white.
シカゴにあるラグジュアリーな中くらいなコンテンポラリースタイルのおしゃれなバスルーム (浴槽なし) (黒いキャビネット、一体型トイレ 、白い壁、シャワーカーテン、黒い洗面カウンター、洗面台1つ、家具調キャビネット、ドロップイン型浴槽、シャワー付き浴槽 、グレーのタイル、ライムストーンの床、横長型シンク、御影石の洗面台、マルチカラーの床、独立型洗面台、白い天井) の写真
シカゴにあるラグジュアリーな中くらいなコンテンポラリースタイルのおしゃれなバスルーム (浴槽なし) (黒いキャビネット、一体型トイレ 、白い壁、シャワーカーテン、黒い洗面カウンター、洗面台1つ、家具調キャビネット、ドロップイン型浴槽、シャワー付き浴槽 、グレーのタイル、ライムストーンの床、横長型シンク、御影石の洗面台、マルチカラーの床、独立型洗面台、白い天井) の写真
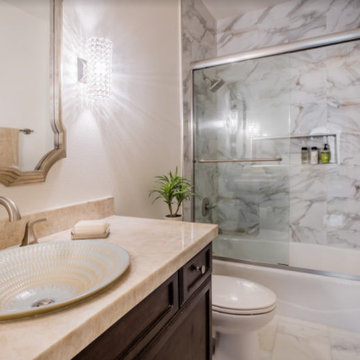
The guest bathroom remodel included a granite countertop, elegant counter vessel sink, faucet, silver leaf mirror and crystal wall sconces. The design included a bathtub with large veining marble tile, shampoo niche, beautiful transitional shower head and a framed sliding glass door.
Designed by Fiallo Design and built by Buildewell.
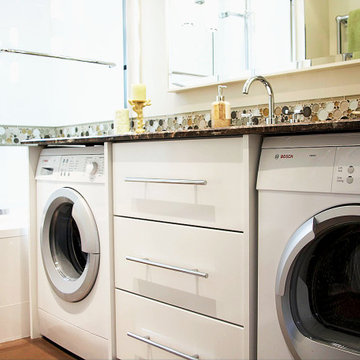
Multi-functional family bathroom featuring built-in compact front load washer and dryer, custom cabinets, custom sliding shower glass doors, air tub, and handheld shower. The wall sconces are strategically installed on the oversized mirror and there is also a towel rack/space heater, and custom blinds. A great solution for a busy family on the go.
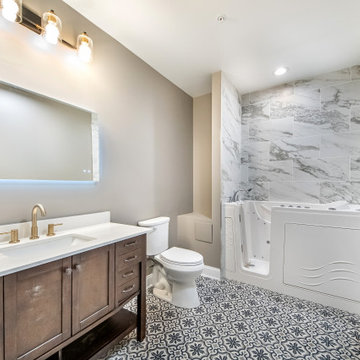
ワシントンD.C.にある高級な中くらいなトランジショナルスタイルのおしゃれなマスターバスルーム (シェーカースタイル扉のキャビネット、濃色木目調キャビネット、シャワー付き浴槽 、分離型トイレ、モノトーンのタイル、磁器タイル、グレーの壁、セラミックタイルの床、アンダーカウンター洗面器、御影石の洗面台、マルチカラーの床、白い洗面カウンター、照明、洗面台1つ、独立型洗面台、白い天井) の写真
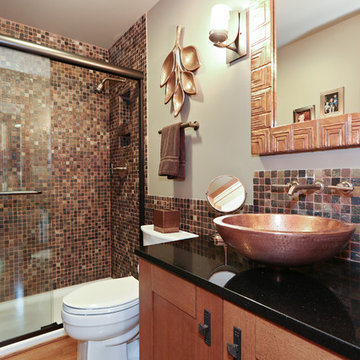
The en Suite Bath includes a large tub as well as Prairie-style cabinetry and custom tile-work.
The homeowner had previously updated their mid-century home to match their Prairie-style preferences - completing the Kitchen, Living and DIning Rooms. This project included a complete redesign of the Bedroom wing, including Master Bedroom Suite, guest Bedrooms, and 3 Baths; as well as the Office/Den and Dining Room, all to meld the mid-century exterior with expansive windows and a new Prairie-influenced interior. Large windows (existing and new to match ) let in ample daylight and views to their expansive gardens.
Photography by homeowner.
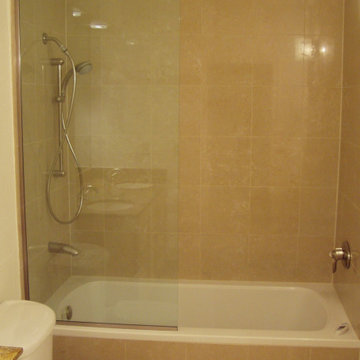
Bathroom remodel with tiled tub surround, tile floor, glass shower splash guard, custom cabinets
サンフランシスコにある中くらいなコンテンポラリースタイルのおしゃれなマスターバスルーム (シャワー付き浴槽 、オープンシャワー、落し込みパネル扉のキャビネット、茶色いキャビネット、分離型トイレ、ベージュのタイル、磁器タイル、白い壁、磁器タイルの床、アンダーカウンター洗面器、御影石の洗面台、ベージュの床、洗面台2つ、造り付け洗面台、白い天井) の写真
サンフランシスコにある中くらいなコンテンポラリースタイルのおしゃれなマスターバスルーム (シャワー付き浴槽 、オープンシャワー、落し込みパネル扉のキャビネット、茶色いキャビネット、分離型トイレ、ベージュのタイル、磁器タイル、白い壁、磁器タイルの床、アンダーカウンター洗面器、御影石の洗面台、ベージュの床、洗面台2つ、造り付け洗面台、白い天井) の写真

ダラスにある広いモダンスタイルのおしゃれなマスターバスルーム (シェーカースタイル扉のキャビネット、白いキャビネット、アルコーブ型浴槽、シャワー付き浴槽 、分離型トイレ、白い壁、木目調タイルの床、アンダーカウンター洗面器、御影石の洗面台、マルチカラーの床、シャワーカーテン、グレーの洗面カウンター、洗面台1つ、造り付け洗面台、三角天井、白い天井) の写真
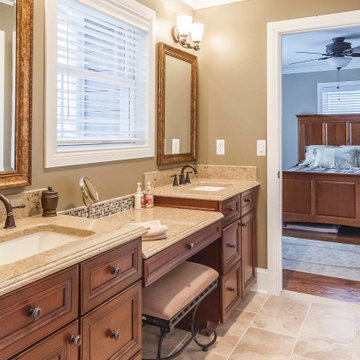
デトロイトにあるお手頃価格の広いトラディショナルスタイルのおしゃれな浴室 (レイズドパネル扉のキャビネット、中間色木目調キャビネット、アルコーブ型浴槽、シャワー付き浴槽 、分離型トイレ、マルチカラーのタイル、ガラスタイル、ベージュの壁、セラミックタイルの床、アンダーカウンター洗面器、御影石の洗面台、茶色い床、引戸のシャワー、ベージュのカウンター、洗面台2つ、独立型洗面台、照明、クロスの天井、壁紙、白い天井) の写真
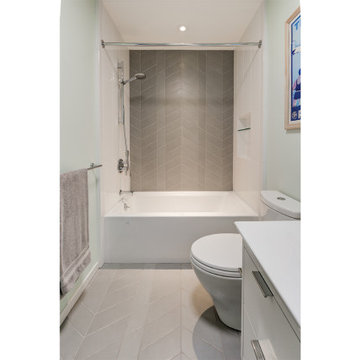
A fresh and clean feel is present in this bathroom. With seafoam green walls, chevron backsplash in the shower, and Parisian art above the new toilet, this bathroom is comfortable and light.
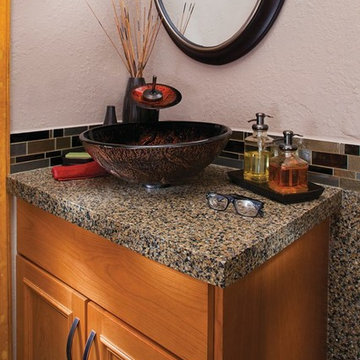
ジャクソンビルにある小さなトランジショナルスタイルのおしゃれなバスルーム (浴槽なし) (レイズドパネル扉のキャビネット、中間色木目調キャビネット、アルコーブ型浴槽、シャワー付き浴槽 、一体型トイレ 、マルチカラーのタイル、ガラスタイル、白い壁、コンクリートの床、ベッセル式洗面器、御影石の洗面台、グレーの床、シャワーカーテン、マルチカラーの洗面カウンター、洗面台1つ、造り付け洗面台、塗装板張りの天井、白い天井) の写真
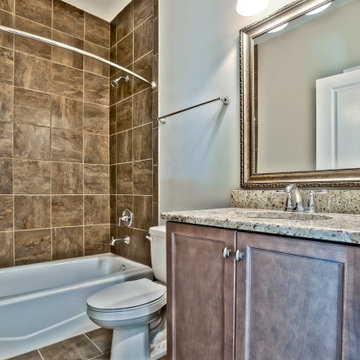
A custom guest bathroom with tile flooring and a granite countertop.
お手頃価格の中くらいなトラディショナルスタイルのおしゃれな子供用バスルーム (落し込みパネル扉のキャビネット、茶色いキャビネット、アルコーブ型浴槽、シャワー付き浴槽 、一体型トイレ 、茶色いタイル、磁器タイル、ベージュの壁、磁器タイルの床、アンダーカウンター洗面器、御影石の洗面台、茶色い床、シャワーカーテン、マルチカラーの洗面カウンター、照明、洗面台1つ、造り付け洗面台、白い天井) の写真
お手頃価格の中くらいなトラディショナルスタイルのおしゃれな子供用バスルーム (落し込みパネル扉のキャビネット、茶色いキャビネット、アルコーブ型浴槽、シャワー付き浴槽 、一体型トイレ 、茶色いタイル、磁器タイル、ベージュの壁、磁器タイルの床、アンダーカウンター洗面器、御影石の洗面台、茶色い床、シャワーカーテン、マルチカラーの洗面カウンター、照明、洗面台1つ、造り付け洗面台、白い天井) の写真
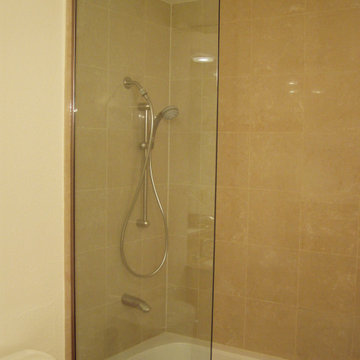
Bathroom remodel with tiled tub surround, tile floor, glass shower splash guard, custom cabinets, double vanity
サンフランシスコにある中くらいなコンテンポラリースタイルのおしゃれなマスターバスルーム (シャワー付き浴槽 、アンダーカウンター洗面器、御影石の洗面台、オープンシャワー、造り付け洗面台、落し込みパネル扉のキャビネット、茶色いキャビネット、洗面台2つ、ベージュのタイル、磁器タイル、分離型トイレ、白い壁、磁器タイルの床、ベージュの床、白い天井) の写真
サンフランシスコにある中くらいなコンテンポラリースタイルのおしゃれなマスターバスルーム (シャワー付き浴槽 、アンダーカウンター洗面器、御影石の洗面台、オープンシャワー、造り付け洗面台、落し込みパネル扉のキャビネット、茶色いキャビネット、洗面台2つ、ベージュのタイル、磁器タイル、分離型トイレ、白い壁、磁器タイルの床、ベージュの床、白い天井) の写真
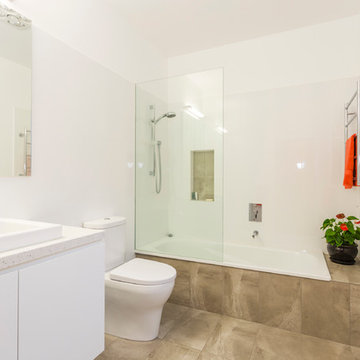
他の地域にあるラグジュアリーな中くらいなコンテンポラリースタイルのおしゃれなバスルーム (浴槽なし) (横長型シンク、フラットパネル扉のキャビネット、白いキャビネット、御影石の洗面台、ドロップイン型浴槽、シャワー付き浴槽 、分離型トイレ、グレーのタイル、磁器タイル、白い壁、セラミックタイルの床、オープンシャワー、白い洗面カウンター、白い天井) の写真
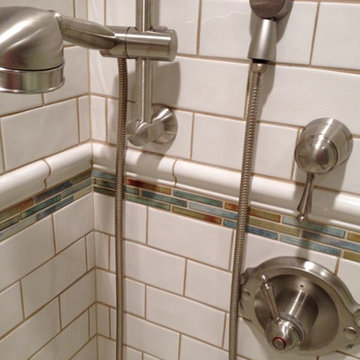
Paint, tile, metal, and photo by:
Renee Adsitt / ColorWhiz Architectural Color Consulting
Project: Excel General Contractor
シアトルにある中くらいなトラディショナルスタイルのおしゃれな子供用バスルーム (シェーカースタイル扉のキャビネット、濃色木目調キャビネット、御影石の洗面台、アルコーブ型浴槽、シャワー付き浴槽 、マルチカラーのタイル、緑の壁、スレートの床、セラミックタイル、アンダーカウンター洗面器、引戸のシャワー、白い天井) の写真
シアトルにある中くらいなトラディショナルスタイルのおしゃれな子供用バスルーム (シェーカースタイル扉のキャビネット、濃色木目調キャビネット、御影石の洗面台、アルコーブ型浴槽、シャワー付き浴槽 、マルチカラーのタイル、緑の壁、スレートの床、セラミックタイル、アンダーカウンター洗面器、引戸のシャワー、白い天井) の写真
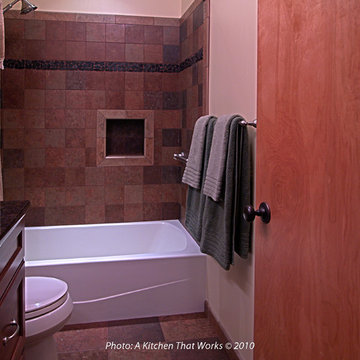
The dark back ground on the shampoo niche allows toiletry bottles to "pop". A grab bar in the shower is for future proofing but earned it's keep shortly after install when a family member had a debilitating accident and needed to bathe safely. It is never to early to include a grab bar. Remodeled in 2010.
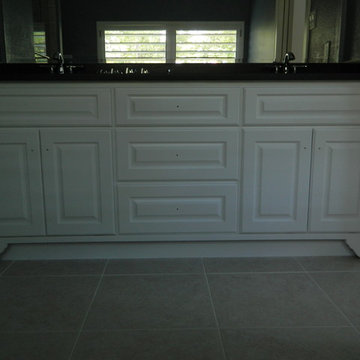
ヒューストンにある広いモダンスタイルのおしゃれなマスターバスルーム (レイズドパネル扉のキャビネット、白いキャビネット、コーナー型浴槽、シャワー付き浴槽 、セラミックタイルの床、アンダーカウンター洗面器、グレーの床、黒い洗面カウンター、洗面台2つ、造り付け洗面台、三角天井、白い天井、青い壁、御影石の洗面台) の写真
バス・トイレ (御影石の洗面台、白い天井、シャワー付き浴槽 ) の写真
1

