絞り込み:
資材コスト
並び替え:今日の人気順
写真 1〜20 枚目(全 547 枚)
1/5

A revised window layout allowed us to create a separate toilet room and a large wet room, incorporating a 5′ x 5′ shower area with a built-in undermount air tub. The shower has every feature the homeowners wanted, including a large rain head, separate shower head and handheld for specific temperatures and multiple users. In lieu of a free-standing tub, the undermount installation created a clean built-in feel and gave the opportunity for extra features like the air bubble option and two custom niches.

White oak vanity
ミネアポリスにあるお手頃価格の中くらいなコンテンポラリースタイルのおしゃれなバスルーム (浴槽なし) (フラットパネル扉のキャビネット、淡色木目調キャビネット、アルコーブ型浴槽、分離型トイレ、白いタイル、セラミックタイル、白い壁、セラミックタイルの床、ベッセル式洗面器、クオーツストーンの洗面台、グレーの床、白い洗面カウンター、ニッチ、洗面台2つ、シャワー付き浴槽 、オープンシャワー) の写真
ミネアポリスにあるお手頃価格の中くらいなコンテンポラリースタイルのおしゃれなバスルーム (浴槽なし) (フラットパネル扉のキャビネット、淡色木目調キャビネット、アルコーブ型浴槽、分離型トイレ、白いタイル、セラミックタイル、白い壁、セラミックタイルの床、ベッセル式洗面器、クオーツストーンの洗面台、グレーの床、白い洗面カウンター、ニッチ、洗面台2つ、シャワー付き浴槽 、オープンシャワー) の写真

The owners love colour and were excited for us to invite fun through colour, pattern and texture across the kitchen cabinets, bathroom tiles and powder room wallpaper.

メルボルンにあるお手頃価格の中くらいなコンテンポラリースタイルのおしゃれなマスターバスルーム (フラットパネル扉のキャビネット、黒いキャビネット、置き型浴槽、グレーのタイル、ベッセル式洗面器、グレーの洗面カウンター、洗面台2つ、フローティング洗面台、ニッチ、アルコーブ型シャワー、壁掛け式トイレ、磁器タイル、黒い壁、磁器タイルの床、クオーツストーンの洗面台、黒い床、オープンシャワー、グレーと黒) の写真
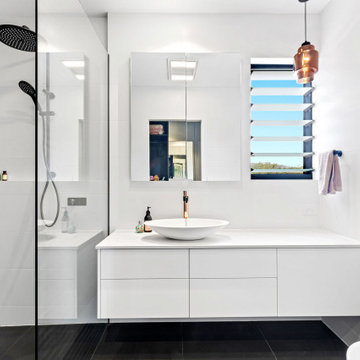
Ensuite
サンシャインコーストにある高級な中くらいなコンテンポラリースタイルのおしゃれな浴室 (フラットパネル扉のキャビネット、白いキャビネット、白いタイル、ベッセル式洗面器、黒い床、白い洗面カウンター、オープン型シャワー、磁器タイル、白い壁、磁器タイルの床、クオーツストーンの洗面台、オープンシャワー、洗面台1つ、フローティング洗面台) の写真
サンシャインコーストにある高級な中くらいなコンテンポラリースタイルのおしゃれな浴室 (フラットパネル扉のキャビネット、白いキャビネット、白いタイル、ベッセル式洗面器、黒い床、白い洗面カウンター、オープン型シャワー、磁器タイル、白い壁、磁器タイルの床、クオーツストーンの洗面台、オープンシャワー、洗面台1つ、フローティング洗面台) の写真

A modern yet welcoming master bathroom with . Photographed by Thomas Kuoh Photography.
サンフランシスコにある高級な中くらいなモダンスタイルのおしゃれなマスターバスルーム (中間色木目調キャビネット、アンダーマウント型浴槽、オープン型シャワー、一体型トイレ 、白いタイル、石タイル、白い壁、大理石の床、一体型シンク、クオーツストーンの洗面台、白い床、オープンシャワー、白い洗面カウンター、フラットパネル扉のキャビネット) の写真
サンフランシスコにある高級な中くらいなモダンスタイルのおしゃれなマスターバスルーム (中間色木目調キャビネット、アンダーマウント型浴槽、オープン型シャワー、一体型トイレ 、白いタイル、石タイル、白い壁、大理石の床、一体型シンク、クオーツストーンの洗面台、白い床、オープンシャワー、白い洗面カウンター、フラットパネル扉のキャビネット) の写真

This Cardiff home remodel truly captures the relaxed elegance that this homeowner desired. The kitchen, though small in size, is the center point of this home and is situated between a formal dining room and the living room. The selection of a gorgeous blue-grey color for the lower cabinetry gives a subtle, yet impactful pop of color. Paired with white upper cabinets, beautiful tile selections, and top of the line JennAir appliances, the look is modern and bright. A custom hood and appliance panels provide rich detail while the gold pulls and plumbing fixtures are on trend and look perfect in this space. The fireplace in the family room also got updated with a beautiful new stone surround. Finally, the master bathroom was updated to be a serene, spa-like retreat. Featuring a spacious double vanity with stunning mirrors and fixtures, large walk-in shower, and gorgeous soaking bath as the jewel of this space. Soothing hues of sea-green glass tiles create interest and texture, giving the space the ultimate coastal chic aesthetic.

ヒューストンにある高級な広いトランジショナルスタイルのおしゃれなマスターバスルーム (白いキャビネット、置き型浴槽、オープン型シャワー、白いタイル、白い壁、アンダーカウンター洗面器、クオーツストーンの洗面台、濃色無垢フローリング、オープンシャワー、分離型トイレ、大理石タイル、茶色い床、白い洗面カウンター、フラットパネル扉のキャビネット) の写真

The master bathroom remodel features a new wood vanity, round mirrors, white subway tile with dark grout, and patterned black and white floor tile. Patterned tile is used for the shower niche.
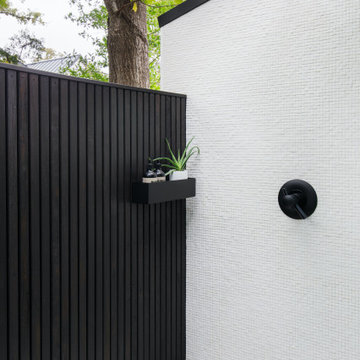
オースティンにある高級な中くらいなトランジショナルスタイルのおしゃれなマスターバスルーム (フラットパネル扉のキャビネット、淡色木目調キャビネット、バリアフリー、一体型トイレ 、白いタイル、磁器タイル、白い壁、テラゾーの床、ベッセル式洗面器、クオーツストーンの洗面台、白い床、オープンシャワー、白い洗面カウンター、ニッチ、洗面台2つ、独立型洗面台、三角天井) の写真

the project involved taking a hall bath and expanding it into the bonus area above the garage to create a jack and jill bath that connected to a new bedroom with a sitting room. We designed custom vanities for each space, the "Jack" in a wood stain and the "Jill" in a white painted finish. The small blue hexagon ceramic floor tiles connected the two looks as well as the wallpapers in similar coloring.
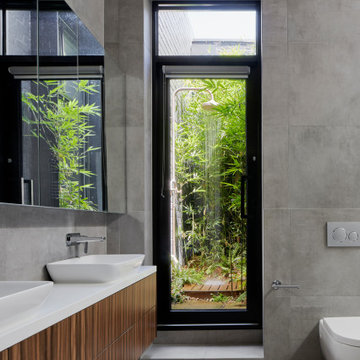
Master Ensuite with outdoor shower in private courtyard and freestanding stone bath under elongated skylight.
メルボルンにある高級な広いコンテンポラリースタイルのおしゃれなマスターバスルーム (中間色木目調キャビネット、壁掛け式トイレ、グレーのタイル、磁器タイル、グレーの床、白い洗面カウンター、置き型浴槽、洗い場付きシャワー、グレーの壁、磁器タイルの床、オーバーカウンターシンク、クオーツストーンの洗面台、オープンシャワー、フラットパネル扉のキャビネット) の写真
メルボルンにある高級な広いコンテンポラリースタイルのおしゃれなマスターバスルーム (中間色木目調キャビネット、壁掛け式トイレ、グレーのタイル、磁器タイル、グレーの床、白い洗面カウンター、置き型浴槽、洗い場付きシャワー、グレーの壁、磁器タイルの床、オーバーカウンターシンク、クオーツストーンの洗面台、オープンシャワー、フラットパネル扉のキャビネット) の写真

ワシントンD.C.にある高級な中くらいなコンテンポラリースタイルのおしゃれなバスルーム (浴槽なし) (フラットパネル扉のキャビネット、茶色いキャビネット、オープン型シャワー、一体型トイレ 、マルチカラーのタイル、磁器タイル、白い壁、磁器タイルの床、一体型シンク、クオーツストーンの洗面台、マルチカラーの床、オープンシャワー、白い洗面カウンター) の写真

A European modern interpretation to a standard 8'x5' bathroom with a touch of mid-century color scheme for warmth.
large format porcelain tile (72x30) was used both for the walls and for the floor.
A 3D tile was used for the center wall for accent / focal point.
Wall mounted toilet were used to save space.

A small master bathroom the size of a modest closet was our starting point. Dirty tile, old fixtures, and a moldy shower room had seen their better days. So we gutted the bathroom, changed its location, and borrowed some space from the neighboring closet to compose a new master bathroom that was sleek and efficient.
Still a compact space, the new master bathroom features a unique, curbless tub/shower room, where both the shower and tub are grouped behind a simple glass panel. With no separation between tub and shower, both items are not only designed to get wet but to allow the user to go from shower to tub and back again.

ポートランドにあるミッドセンチュリースタイルのおしゃれなマスターバスルーム (中間色木目調キャビネット、オープン型シャワー、一体型トイレ 、黒いタイル、セラミックタイル、テラゾーの床、オーバーカウンターシンク、クオーツストーンの洗面台、黒い床、オープンシャワー、白い洗面カウンター、洗面台2つ、フローティング洗面台、表し梁) の写真

オレンジカウンティにあるラグジュアリーな中くらいなモダンスタイルのおしゃれなマスターバスルーム (シェーカースタイル扉のキャビネット、白いキャビネット、置き型浴槽、オープン型シャワー、分離型トイレ、青いタイル、磁器タイル、白い壁、モザイクタイル、アンダーカウンター洗面器、クオーツストーンの洗面台、白い床、オープンシャワー、白い洗面カウンター、シャワーベンチ、洗面台2つ、造り付け洗面台、パネル壁) の写真
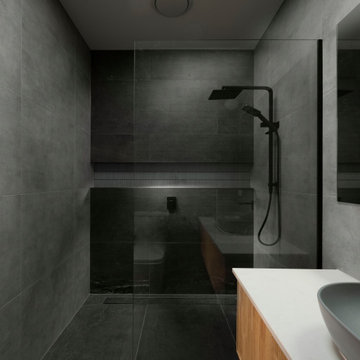
We recently completed a modern architectural extension to a home in Melbourne's inner north. The design takes advantage of the established garden creating an urban oasis! All the work from design to completion was done by our team!!!
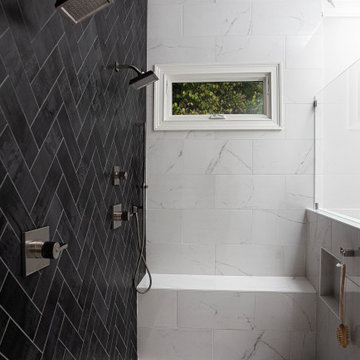
Expansive, Chic and Modern are only a few words to describe this luxurious spa-like grand master bathroom retreat that was designed and installed by Stoneunlimited Kitchen and Bath. The moment you enter the room you're welcomed into a light and airy environment that provides warmth at your feet from the Warmly Yours heated flooring. The 4x12 Metal Art Dark tile installed in herringbone pattern is a beautiful contrast to the Elegance Venato tile throughout the space and the white quartz with contrast veining. The expansive shower with zero entry flooring, is an impressive 148" wide x 120" tall and offers ample space for two people to shower and relax.
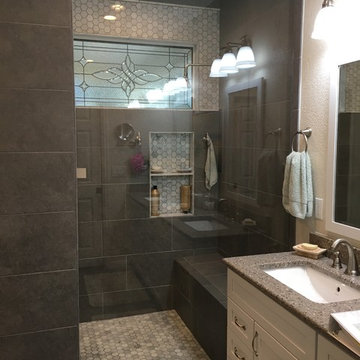
Create walk-in shower for aging-in-place, add storage to vanity, create new clean and updated look.
デンバーにある高級な広いトランジショナルスタイルのおしゃれなマスターバスルーム (シェーカースタイル扉のキャビネット、白いキャビネット、オープン型シャワー、グレーのタイル、磁器タイル、グレーの壁、磁器タイルの床、アンダーカウンター洗面器、クオーツストーンの洗面台、グレーの床、オープンシャワー、グレーの洗面カウンター) の写真
デンバーにある高級な広いトランジショナルスタイルのおしゃれなマスターバスルーム (シェーカースタイル扉のキャビネット、白いキャビネット、オープン型シャワー、グレーのタイル、磁器タイル、グレーの壁、磁器タイルの床、アンダーカウンター洗面器、クオーツストーンの洗面台、グレーの床、オープンシャワー、グレーの洗面カウンター) の写真
黒いバス・トイレ (クオーツストーンの洗面台、再生グラスカウンター、オープンシャワー) の写真
1

