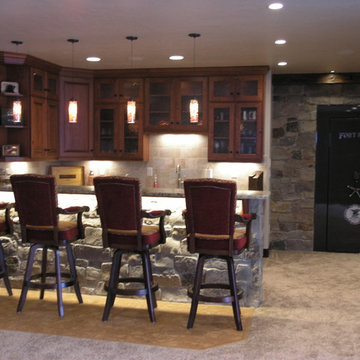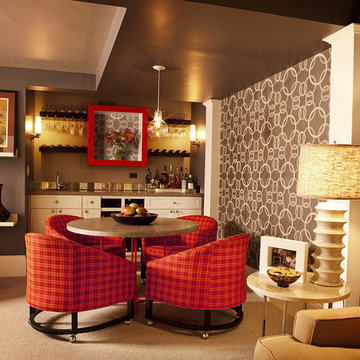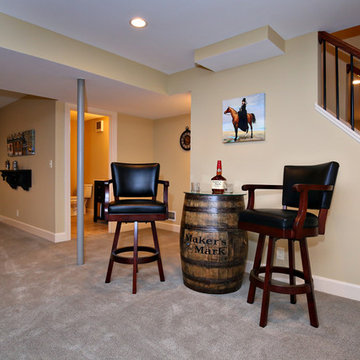地下室 (茶色い壁、黄色い壁) の写真
絞り込み:
資材コスト
並び替え:今日の人気順
写真 1〜20 枚目(全 1,637 枚)
1/3

These pocket doors allow for the play room/guest bedroom to have more privacy. A Murphy fold up bed is a great way to have a guest bed while saving space.
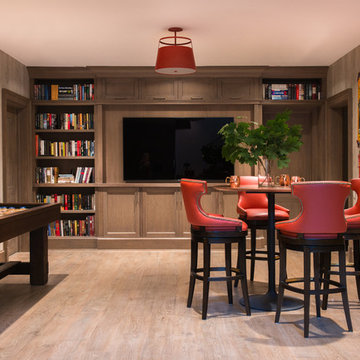
Jane Beiles
ニューヨークにある高級な中くらいなトランジショナルスタイルのおしゃれな地下室 (淡色無垢フローリング、全地下、茶色い壁) の写真
ニューヨークにある高級な中くらいなトランジショナルスタイルのおしゃれな地下室 (淡色無垢フローリング、全地下、茶色い壁) の写真
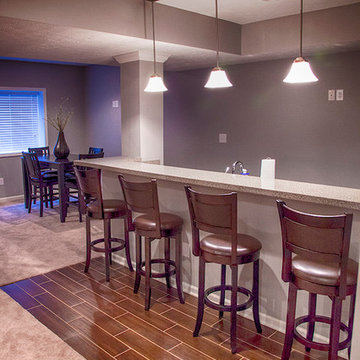
Trevor Ruszowski www.tr22photography.com
This is a basement project for a homeowner that wished to enjoy 1250 more square feet of finished living space that included a living area, guest bedroom, full bath, wet bar area. We started with all concrete walls and floors. What a transformation the finishing touches can make!!
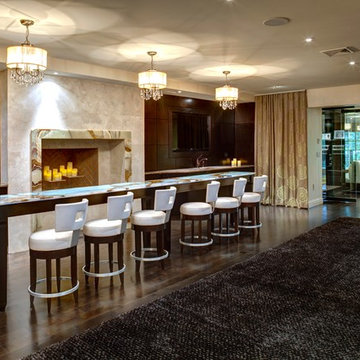
Residential Bar Lounge, Entertainment space.
ニューヨークにあるコンテンポラリースタイルのおしゃれな地下室 (茶色い壁、濃色無垢フローリング、茶色い床) の写真
ニューヨークにあるコンテンポラリースタイルのおしゃれな地下室 (茶色い壁、濃色無垢フローリング、茶色い床) の写真

Our in-house design staff took this unfinished basement from sparse to stylish speak-easy complete with a fireplace, wine & bourbon bar and custom humidor.

This custom home built in Hershey, PA received the 2010 Custom Home of the Year Award from the Home Builders Association of Metropolitan Harrisburg. An upscale home perfect for a family features an open floor plan, three-story living, large outdoor living area with a pool and spa, and many custom details that make this home unique.
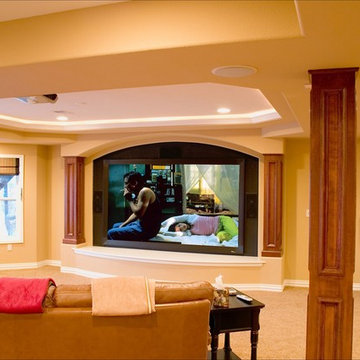
Photo By: Brothers Construction
デンバーにある高級な広いトラディショナルスタイルのおしゃれな地下室 (半地下 (ドアあり)、黄色い壁、カーペット敷き、コーナー設置型暖炉、石材の暖炉まわり、 シアタールーム) の写真
デンバーにある高級な広いトラディショナルスタイルのおしゃれな地下室 (半地下 (ドアあり)、黄色い壁、カーペット敷き、コーナー設置型暖炉、石材の暖炉まわり、 シアタールーム) の写真
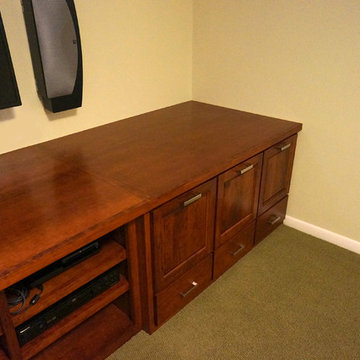
Photos by Greg Schmidt
ミネアポリスにあるお手頃価格の中くらいなトラディショナルスタイルのおしゃれな地下室 (半地下 (窓あり) 、黄色い壁、カーペット敷き) の写真
ミネアポリスにあるお手頃価格の中くらいなトラディショナルスタイルのおしゃれな地下室 (半地下 (窓あり) 、黄色い壁、カーペット敷き) の写真
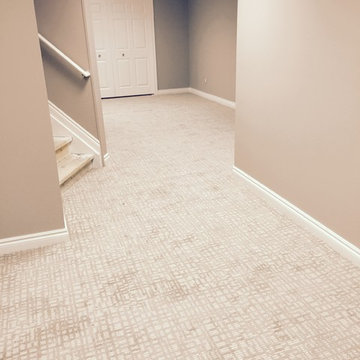
Glen Arbor carpet in Rocky Shore
STAINMASTER Pet Protect collection by Dixie Home
デトロイトにある中くらいなコンテンポラリースタイルのおしゃれな地下室 (全地下、茶色い壁、カーペット敷き、暖炉なし) の写真
デトロイトにある中くらいなコンテンポラリースタイルのおしゃれな地下室 (全地下、茶色い壁、カーペット敷き、暖炉なし) の写真

ナッシュビルにあるお手頃価格の中くらいなシャビーシック調のおしゃれな地下室 (半地下 (ドアあり)、茶色い壁、無垢フローリング、標準型暖炉、レンガの暖炉まわり、茶色い床) の写真

フィラデルフィアにあるお手頃価格の中くらいなラスティックスタイルのおしゃれな地下室 (全地下、茶色い壁、コンクリートの床、ベージュの床) の写真

This client wanted their Terrace Level to be comprised of the warm finishes and colors found in a true Tuscan home. Basement was completely unfinished so once we space planned for all necessary areas including pre-teen media area and game room, adult media area, home bar and wine cellar guest suite and bathroom; we started selecting materials that were authentic and yet low maintenance since the entire space opens to an outdoor living area with pool. The wood like porcelain tile used to create interest on floors was complimented by custom distressed beams on the ceilings. Real stucco walls and brick floors lit by a wrought iron lantern create a true wine cellar mood. A sloped fireplace designed with brick, stone and stucco was enhanced with the rustic wood beam mantle to resemble a fireplace seen in Italy while adding a perfect and unexpected rustic charm and coziness to the bar area. Finally decorative finishes were applied to columns for a layered and worn appearance. Tumbled stone backsplash behind the bar was hand painted for another one of a kind focal point. Some other important features are the double sided iron railed staircase designed to make the space feel more unified and open and the barrel ceiling in the wine cellar. Carefully selected furniture and accessories complete the look.

Stone accentuated by innovative design compliment this Parker Basement finish. Designed to satisfy the client's goal of a mountain cabin "at home" this well appointed basement hits every requirement for the stay-cation.
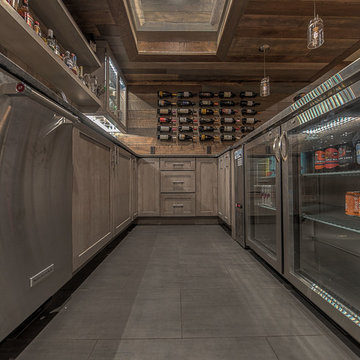
Rob Schwerdt
他の地域にあるラグジュアリーな広いラスティックスタイルのおしゃれな地下室 (全地下、茶色い壁、吊り下げ式暖炉、タイルの暖炉まわり、磁器タイルの床、グレーの床) の写真
他の地域にあるラグジュアリーな広いラスティックスタイルのおしゃれな地下室 (全地下、茶色い壁、吊り下げ式暖炉、タイルの暖炉まわり、磁器タイルの床、グレーの床) の写真
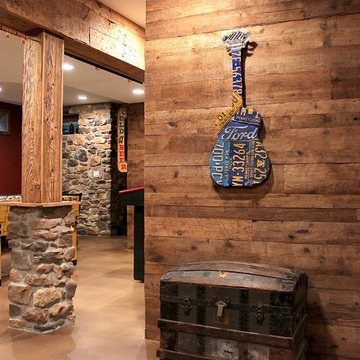
フィラデルフィアにあるお手頃価格の中くらいなラスティックスタイルのおしゃれな地下室 (全地下、茶色い壁、コンクリートの床、ベージュの床) の写真
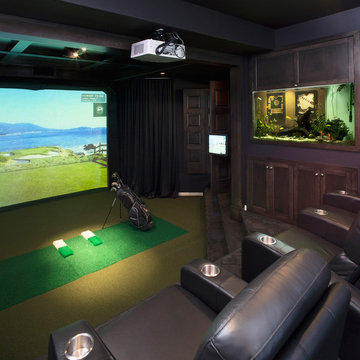
www.studio1826.ca
カルガリーにある中くらいなコンテンポラリースタイルのおしゃれな地下室 (全地下、茶色い壁、暖炉なし、茶色い床) の写真
カルガリーにある中くらいなコンテンポラリースタイルのおしゃれな地下室 (全地下、茶色い壁、暖炉なし、茶色い床) の写真
地下室 (茶色い壁、黄色い壁) の写真
1

