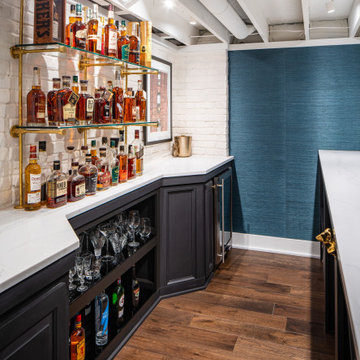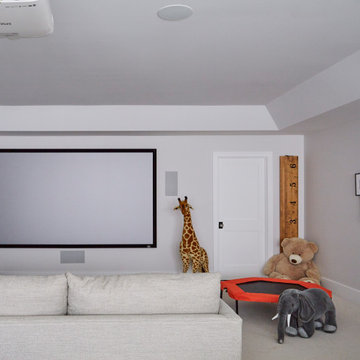地下室 ( シアタールーム、白い壁) の写真
絞り込み:
資材コスト
並び替え:今日の人気順
写真 1〜20 枚目(全 175 枚)
1/3

フィラデルフィアにある高級な中くらいなインダストリアルスタイルのおしゃれな地下室 (全地下、 シアタールーム、白い壁、ラミネートの床、標準型暖炉、木材の暖炉まわり、茶色い床、表し梁) の写真

This LVP driftwood-inspired design balances overcast grey hues with subtle taupes. A smooth, calming style with a neutral undertone that works with all types of decor.The Modin Rigid luxury vinyl plank flooring collection is the new standard in resilient flooring. Modin Rigid offers true embossed-in-register texture, creating a surface that is convincing to the eye and to the touch; a low sheen level to ensure a natural look that wears well over time; four-sided enhanced bevels to more accurately emulate the look of real wood floors; wider and longer waterproof planks; an industry-leading wear layer; and a pre-attached underlayment.
The Modin Rigid luxury vinyl plank flooring collection is the new standard in resilient flooring. Modin Rigid offers true embossed-in-register texture, creating a surface that is convincing to the eye and to the touch; a low sheen level to ensure a natural look that wears well over time; four-sided enhanced bevels to more accurately emulate the look of real wood floors; wider and longer waterproof planks; an industry-leading wear layer; and a pre-attached underlayment.
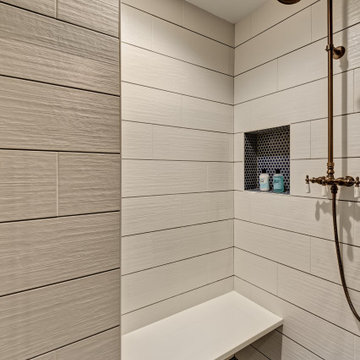
We started with a blank slate on this basement project where our only obstacles were exposed steel support columns, existing plumbing risers from the concrete slab, and dropped soffits concealing ductwork on the ceiling. It had the advantage of tall ceilings, an existing egress window, and a sliding door leading to a newly constructed patio.
This family of five loves the beach and frequents summer beach resorts in the Northeast. Bringing that aesthetic home to enjoy all year long was the inspiration for the décor, as well as creating a family-friendly space for entertaining.
Wish list items included room for a billiard table, wet bar, game table, family room, guest bedroom, full bathroom, space for a treadmill and closed storage. The existing structural elements helped to define how best to organize the basement. For instance, we knew we wanted to connect the bar area and billiards table with the patio in order to create an indoor/outdoor entertaining space. It made sense to use the egress window for the guest bedroom for both safety and natural light. The bedroom also would be adjacent to the plumbing risers for easy access to the new bathroom. Since the primary focus of the family room would be for TV viewing, natural light did not need to filter into that space. We made sure to hide the columns inside of newly constructed walls and dropped additional soffits where needed to make the ceiling mechanicals feel less random.
In addition to the beach vibe, the homeowner has valuable sports memorabilia that was to be prominently displayed including two seats from the original Yankee stadium.
For a coastal feel, shiplap is used on two walls of the family room area. In the bathroom shiplap is used again in a more creative way using wood grain white porcelain tile as the horizontal shiplap “wood”. We connected the tile horizontally with vertical white grout joints and mimicked the horizontal shadow line with dark grey grout. At first glance it looks like we wrapped the shower with real wood shiplap. Materials including a blue and white patterned floor, blue penny tiles and a natural wood vanity checked the list for that seaside feel.
A large reclaimed wood door on an exposed sliding barn track separates the family room from the game room where reclaimed beams are punctuated with cable lighting. Cabinetry and a beverage refrigerator are tucked behind the rolling bar cabinet (that doubles as a Blackjack table!). A TV and upright video arcade machine round-out the entertainment in the room. Bar stools, two rotating club chairs, and large square poufs along with the Yankee Stadium seats provide fun places to sit while having a drink, watching billiards or a game on the TV.
Signed baseballs can be found behind the bar, adjacent to the billiard table, and on specially designed display shelves next to the poker table in the family room.
Thoughtful touches like the surfboards, signage, photographs and accessories make a visitor feel like they are on vacation at a well-appointed beach resort without being cliché.

Photos by Mark Myers of Myers Imaging
インディアナポリスにある高級なおしゃれな地下室 (半地下 (窓あり) 、 シアタールーム、白い壁、カーペット敷き、ベージュの床) の写真
インディアナポリスにある高級なおしゃれな地下室 (半地下 (窓あり) 、 シアタールーム、白い壁、カーペット敷き、ベージュの床) の写真

A brownstone cellar revitalized with custom built ins throughout for tv lounging, plenty of play space, and a fitness center.
オースティンにある中くらいなコンテンポラリースタイルのおしゃれな地下室 (半地下 (窓あり) 、 シアタールーム、白い壁、磁器タイルの床、ベージュの床) の写真
オースティンにある中くらいなコンテンポラリースタイルのおしゃれな地下室 (半地下 (窓あり) 、 シアタールーム、白い壁、磁器タイルの床、ベージュの床) の写真
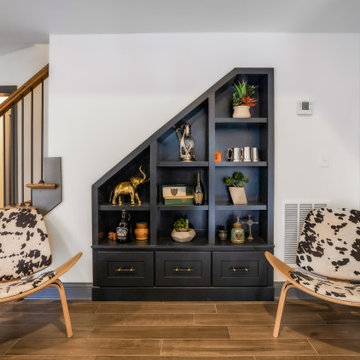
Custom Under Stair Built-Ins & Modern Cowhide Seating in Custom Basement Remodel.
アトランタにある高級な広いトランジショナルスタイルのおしゃれな地下室 (半地下 (ドアあり)、 シアタールーム、白い壁、磁器タイルの床、茶色い床) の写真
アトランタにある高級な広いトランジショナルスタイルのおしゃれな地下室 (半地下 (ドアあり)、 シアタールーム、白い壁、磁器タイルの床、茶色い床) の写真

The basement provides a more secluded and private space to gather and entertain.
Photography (c) Jeffrey Totaro, 2021
フィラデルフィアにある高級な広いモダンスタイルのおしゃれな地下室 ( シアタールーム、白い壁、淡色無垢フローリング、格子天井) の写真
フィラデルフィアにある高級な広いモダンスタイルのおしゃれな地下室 ( シアタールーム、白い壁、淡色無垢フローリング、格子天井) の写真
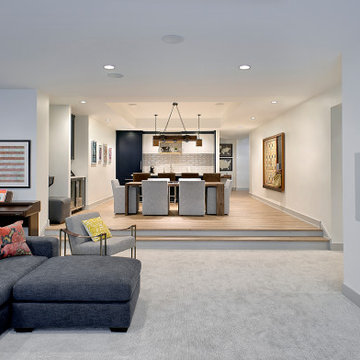
Linkfloor Empire LVT flooring in tan by Porcelanosa in lower level
Woodharbor kitchenette with Subzero appliance package
Shuffleboard table, Arcade Legends Console and Cocktail Arcade Machine by ABT Cave

24'x24' clear span recroom with 9'-6" ceiling
シカゴにあるお手頃価格の広いモダンスタイルのおしゃれな地下室 (半地下 (窓あり) 、 シアタールーム、白い壁、クッションフロア、標準型暖炉、レンガの暖炉まわり、折り上げ天井、ベージュの床) の写真
シカゴにあるお手頃価格の広いモダンスタイルのおしゃれな地下室 (半地下 (窓あり) 、 シアタールーム、白い壁、クッションフロア、標準型暖炉、レンガの暖炉まわり、折り上げ天井、ベージュの床) の写真

A young growing family purchased a great home in Chicago’s West Bucktown, right by Logan Square. It had good bones. The basement had been redone at some point, but it was due for another refresh. It made sense to plan a mindful remodel that would acommodate life as the kids got older.
“A nice place to just hang out” is what the owners told us they wanted. “You want your kids to want to be in your house. When friends are over, you want them to have a nice space to go to and enjoy.”
Design Objectives:
Level up the style to suit this young family
Add bar area, desk, and plenty of storage
Include dramatic linear fireplace
Plan for new sectional
Improve overall lighting
THE REMODEL
Design Challenges:
Awkward corner fireplace creates a challenge laying out furniture
No storage for kids’ toys and games
Existing space was missing the wow factor – it needs some drama
Update the lighting scheme
Design Solutions:
Remove the existing corner fireplace and dated mantle, replace with sleek linear fireplace
Add tile to both fireplace wall and tv wall for interest and drama
Include open shelving for storage and display
Create bar area, ample storage, and desk area
THE RENEWED SPACE
The homeowners love their renewed basement. It’s truly a welcoming, functional space. They can enjoy it together as a family, and it also serves as a peaceful retreat for the parents once the kids are tucked in for the night.

Cozy basement area for movies, reading, games, and entertaining with lots of room for storage.
モントリオールにあるラグジュアリーな中くらいなトランジショナルスタイルのおしゃれな地下室 (半地下 (窓あり) 、 シアタールーム、白い壁、セラミックタイルの床、グレーの床) の写真
モントリオールにあるラグジュアリーな中くらいなトランジショナルスタイルのおしゃれな地下室 (半地下 (窓あり) 、 シアタールーム、白い壁、セラミックタイルの床、グレーの床) の写真
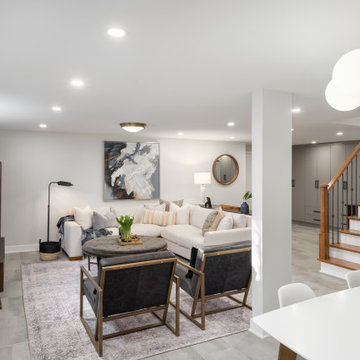
Open, bright basement tv and entertaining area with a modern vibe.
モントリオールにあるラグジュアリーな中くらいなトランジショナルスタイルのおしゃれな地下室 (半地下 (窓あり) 、 シアタールーム、白い壁、セラミックタイルの床、グレーの床) の写真
モントリオールにあるラグジュアリーな中くらいなトランジショナルスタイルのおしゃれな地下室 (半地下 (窓あり) 、 シアタールーム、白い壁、セラミックタイルの床、グレーの床) の写真
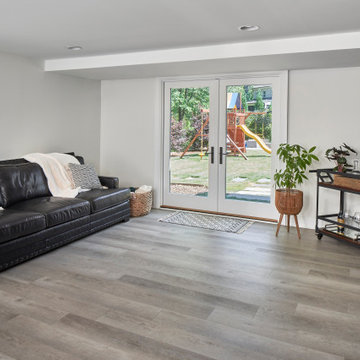
© Lassiter Photography | ReVisionCharlotte.com
シャーロットにあるお手頃価格の中くらいなトランジショナルスタイルのおしゃれな地下室 (半地下 (ドアあり)、 シアタールーム、白い壁、クッションフロア、暖炉なし、グレーの床) の写真
シャーロットにあるお手頃価格の中くらいなトランジショナルスタイルのおしゃれな地下室 (半地下 (ドアあり)、 シアタールーム、白い壁、クッションフロア、暖炉なし、グレーの床) の写真
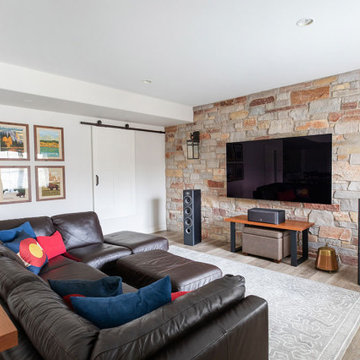
Creating warmth and character as well as a striking focal point in the room, both the TV wall and beverage center bar wall were designed with the Halquist Stone in a Maple Bluff color. New Provenza Uptown Chic waterproof Luxury Vinyl Plank flooring was used throughout the space to make the space appear larger and clean. And, we hid the electronics behind a classic sliding barn-style wood door with matching oil-rubbed bronze hardware finishes.

Basement finish with full bath, home theater, laminate floors, fireplace with stone surround, and coffered ceiling.
グランドラピッズにある広いおしゃれな地下室 (半地下 (ドアあり)、 シアタールーム、白い壁、ラミネートの床、標準型暖炉、石材の暖炉まわり、茶色い床、格子天井) の写真
グランドラピッズにある広いおしゃれな地下室 (半地下 (ドアあり)、 シアタールーム、白い壁、ラミネートの床、標準型暖炉、石材の暖炉まわり、茶色い床、格子天井) の写真

他の地域にあるコンテンポラリースタイルのおしゃれな地下室 (半地下 (ドアあり)、 シアタールーム、白い壁、ラミネートの床、標準型暖炉、コンクリートの暖炉まわり、グレーの床、折り上げ天井) の写真
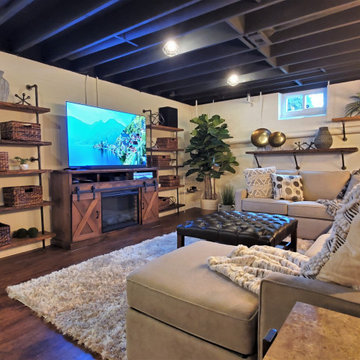
フィラデルフィアにある高級な中くらいなインダストリアルスタイルのおしゃれな地下室 (全地下、 シアタールーム、白い壁、ラミネートの床、標準型暖炉、木材の暖炉まわり、茶色い床、表し梁) の写真
地下室 ( シアタールーム、白い壁) の写真
1

