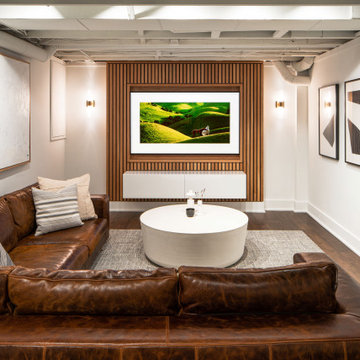広い、中くらいな地下室 (板張り壁) の写真
絞り込み:
資材コスト
並び替え:今日の人気順
写真 1〜20 枚目(全 173 枚)
1/4

The layering of textures and materials in this spot makes my heart sing.
他の地域にあるお手頃価格の広いラスティックスタイルのおしゃれな地下室 (半地下 (ドアあり)、 シアタールーム、グレーの壁、クッションフロア、標準型暖炉、レンガの暖炉まわり、茶色い床、表し梁、板張り壁) の写真
他の地域にあるお手頃価格の広いラスティックスタイルのおしゃれな地下室 (半地下 (ドアあり)、 シアタールーム、グレーの壁、クッションフロア、標準型暖炉、レンガの暖炉まわり、茶色い床、表し梁、板張り壁) の写真

Dark mahogany stained home interior, NJ
Darker stained elements contrasting with the surrounding lighter tones of the space.
Combining light and dark tones of materials to bring out the best of the space. Following a transitional style, this interior is designed to be the ideal space to entertain both friends and family.
For more about this project visit our website
wlkitchenandhome.com

ボルチモアにある高級な中くらいなミッドセンチュリースタイルのおしゃれな地下室 (半地下 (ドアあり)、グレーの壁、クッションフロア、格子天井、板張り壁) の写真

Bourbon Man Cave basement redesign in Mt. Juliet, TN
ナッシュビルにあるお手頃価格の広いラスティックスタイルのおしゃれな地下室 (ホームバー、青い壁、セラミックタイルの床、茶色い床、板張り壁) の写真
ナッシュビルにあるお手頃価格の広いラスティックスタイルのおしゃれな地下室 (ホームバー、青い壁、セラミックタイルの床、茶色い床、板張り壁) の写真

トロントにあるお手頃価格の中くらいなトランジショナルスタイルのおしゃれな地下室 (半地下 (ドアあり)、ベージュの壁、無垢フローリング、横長型暖炉、タイルの暖炉まわり、茶色い床、板張り壁、ゲームルーム) の写真

Lower Level Living/Media Area features white oak walls, custom, reclaimed limestone fireplace surround, and media wall - Scandinavian Modern Interior - Indianapolis, IN - Trader's Point - Architect: HAUS | Architecture For Modern Lifestyles - Construction Manager: WERK | Building Modern - Christopher Short + Paul Reynolds - Photo: HAUS | Architecture - Photo: Premier Luxury Electronic Lifestyles

Lower Level Living/Media Area features white oak walls, custom, reclaimed limestone fireplace surround, and media wall - Scandinavian Modern Interior - Indianapolis, IN - Trader's Point - Architect: HAUS | Architecture For Modern Lifestyles - Construction Manager: WERK | Building Modern - Christopher Short + Paul Reynolds - Photo: HAUS | Architecture
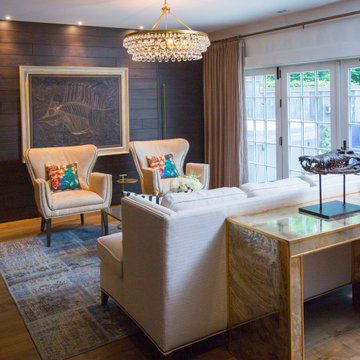
Hair-on-hide upholstered chairs with Christian Lacroix pillows and a patchwork vintage rug make for a chic yet comfortable space to entertain in this lower level walkout.
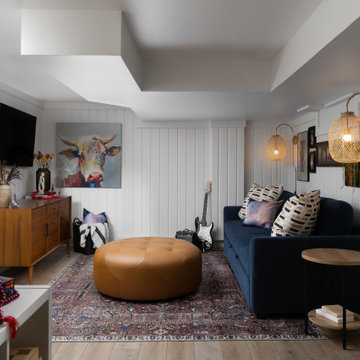
Family basement area remodel and designed. Blue sofa bed with leather coffee table and walnut tv console. Sconce lighting with art gallery.
デトロイトにある高級な中くらいなエクレクティックスタイルのおしゃれな地下室 (全地下、白い壁、クッションフロア、板張り壁) の写真
デトロイトにある高級な中くらいなエクレクティックスタイルのおしゃれな地下室 (全地下、白い壁、クッションフロア、板張り壁) の写真

Basement excavation to create contemporary kitchen with open plan dining area leading out on to the garden at the London townhouse.
ロンドンにあるラグジュアリーな広いコンテンポラリースタイルのおしゃれな地下室 (半地下 (ドアあり)、白い壁、コンクリートの床、グレーの床、表し梁、板張り壁) の写真
ロンドンにあるラグジュアリーな広いコンテンポラリースタイルのおしゃれな地下室 (半地下 (ドアあり)、白い壁、コンクリートの床、グレーの床、表し梁、板張り壁) の写真

Lower Level Living/Media Area features white oak walls, custom, reclaimed limestone fireplace surround, and media wall - Scandinavian Modern Interior - Indianapolis, IN - Trader's Point - Architect: HAUS | Architecture For Modern Lifestyles - Construction Manager: WERK | Building Modern - Christopher Short + Paul Reynolds - Photo: HAUS | Architecture
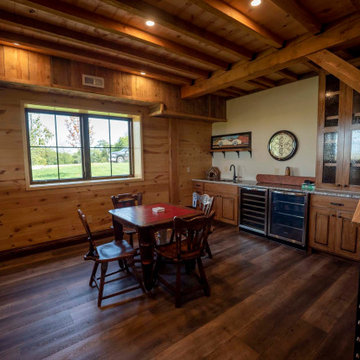
Finished basement with mini bar and dining area in timber frame home
お手頃価格の中くらいなラスティックスタイルのおしゃれな地下室 (半地下 (窓あり) 、ホームバー、ベージュの壁、濃色無垢フローリング、茶色い床、表し梁、板張り壁) の写真
お手頃価格の中くらいなラスティックスタイルのおしゃれな地下室 (半地下 (窓あり) 、ホームバー、ベージュの壁、濃色無垢フローリング、茶色い床、表し梁、板張り壁) の写真

Custom design-build wall geometric wood wall treatment. Adds drama and definition to tv room.
コロンバスにある高級な広いトランジショナルスタイルのおしゃれな地下室 (全地下、白い壁、クッションフロア、グレーの床、板張り壁) の写真
コロンバスにある高級な広いトランジショナルスタイルのおしゃれな地下室 (全地下、白い壁、クッションフロア、グレーの床、板張り壁) の写真
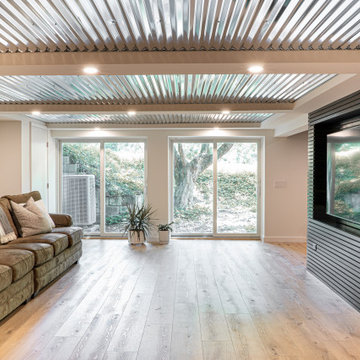
Completely finished walk-out basement suite complete with kitchenette/bar, bathroom and entertainment area.
ボルチモアにある高級な中くらいなミッドセンチュリースタイルのおしゃれな地下室 (半地下 (ドアあり)、グレーの壁、クッションフロア、格子天井、板張り壁) の写真
ボルチモアにある高級な中くらいなミッドセンチュリースタイルのおしゃれな地下室 (半地下 (ドアあり)、グレーの壁、クッションフロア、格子天井、板張り壁) の写真
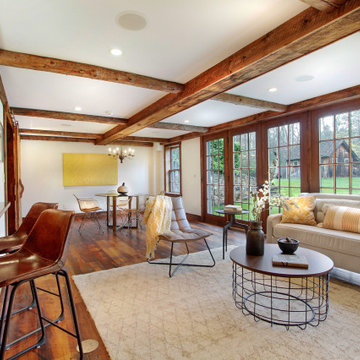
This magnificent barn home staged by BA Staging & Interiors features over 10,000 square feet of living space, 6 bedrooms, 6 bathrooms and is situated on 17.5 beautiful acres. Contemporary furniture with a rustic flare was used to create a luxurious and updated feeling while showcasing the antique barn architecture.
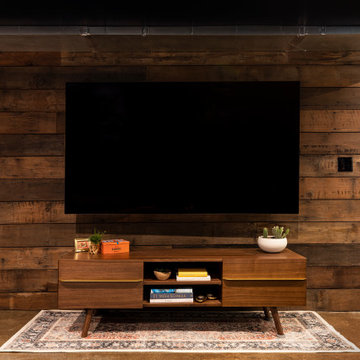
A hand selected, reclaimed wood wall behind the TV makes a perfect focal point for the family room, and also helps to frame the one duct that couldn't be tucked into the ceiling, making it feel more intentional.

ヴェネツィアにあるお手頃価格の中くらいなラスティックスタイルのおしゃれな地下室 (半地下 (ドアあり)、ホームバー、グレーの壁、コンクリートの床、グレーの床、塗装板張りの天井、板張り壁) の写真
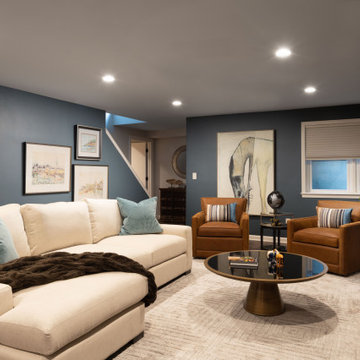
他の地域にあるラグジュアリーな広いトランジショナルスタイルのおしゃれな地下室 (全地下、ホームバー、青い壁、ラミネートの床、吊り下げ式暖炉、木材の暖炉まわり、茶色い床、板張り壁) の写真
広い、中くらいな地下室 (板張り壁) の写真
1

