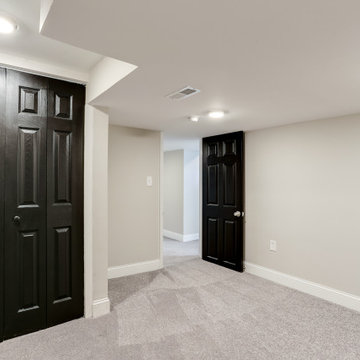巨大な、広い地下室 (壁紙) の写真
絞り込み:
資材コスト
並び替え:今日の人気順
写真 1〜20 枚目(全 274 枚)
1/4
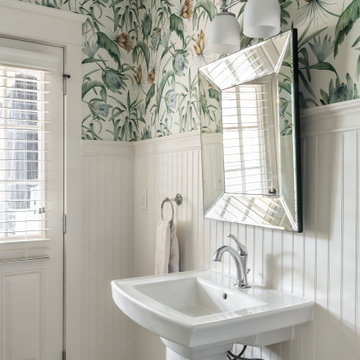
Our clients wanted to expand their living space down into their unfinished basement. While the space would serve as a family rec room most of the time, they also wanted it to transform into an apartment for their parents during extended visits. The project needed to incorporate a full bathroom and laundry.One of the standout features in the space is a Murphy bed with custom doors. We repeated this motif on the custom vanity in the bathroom. Because the rec room can double as a bedroom, we had the space to put in a generous-size full bathroom. The full bathroom has a spacious walk-in shower and two large niches for storing towels and other linens.
Our clients now have a beautiful basement space that expanded the size of their living space significantly. It also gives their loved ones a beautiful private suite to enjoy when they come to visit, inspiring more frequent visits!

トロントにある広いコンテンポラリースタイルのおしゃれな地下室 (半地下 (窓あり) 、 シアタールーム、マルチカラーの壁、カーペット敷き、吊り下げ式暖炉、石材の暖炉まわり、マルチカラーの床、三角天井、壁紙) の写真

Basement family room with built-in home bar, lounge area, and pool table area.
シカゴにある高級な広いトランジショナルスタイルのおしゃれな地下室 (ホームバー、茶色い壁、濃色無垢フローリング、暖炉なし、茶色い床、壁紙) の写真
シカゴにある高級な広いトランジショナルスタイルのおしゃれな地下室 (ホームバー、茶色い壁、濃色無垢フローリング、暖炉なし、茶色い床、壁紙) の写真
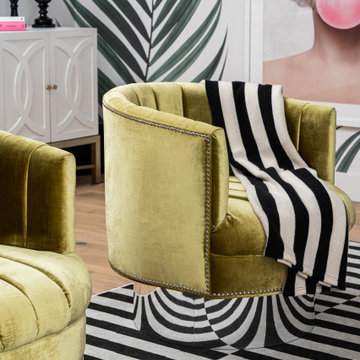
{rimary Bathroom tub is gorgeous
ロサンゼルスにあるラグジュアリーな広いコンテンポラリースタイルのおしゃれな地下室 (全地下、ゲームルーム、白い壁、壁紙) の写真
ロサンゼルスにあるラグジュアリーな広いコンテンポラリースタイルのおしゃれな地下室 (全地下、ゲームルーム、白い壁、壁紙) の写真
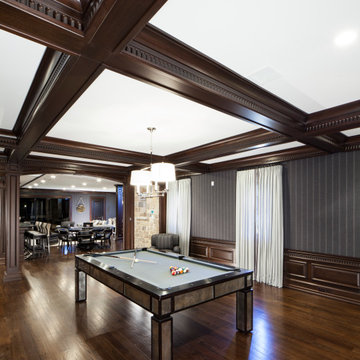
Dark mahogany home interior Basking Ridge, NJ
Following a transitional design, the interior is stained in a darker mahogany, and accented with beautiful crown moldings. Complimented well by the lighter tones of the fabrics and furniture, the variety of tones and materials help in creating a more unique overall design.
For more projects visit our website wlkitchenandhome.com
.
.
.
.
#basementdesign #basementremodel #basementbar #basementdecor #mancave #mancaveideas #mancavedecor #mancaves #luxurybasement #luxuryfurniture #luxuryinteriors #furnituredesign #furnituremaker #billiards #billiardroom #billiardroomdesign #custommillwork #customdesigns #dramhouse #tvunit #hometheater #njwoodworker #theaterroom #gameroom #playspace #homebar #stunningdesign #njfurniturek #entertainmentroom #PoolTable

This contemporary basement renovation including a bar, walk in wine room, home theater, living room with fireplace and built-ins, two banquets and furniture grade cabinetry.

The basement bar area includes eye catching metal elements to reflect light around the neutral colored room. New new brass plumbing fixtures collaborate with the other metallic elements in the room. The polished quartzite slab provides visual movement in lieu of the dynamic wallpaper used on the feature wall and also carried into the media room ceiling. Moving into the media room we included custom ebony veneered wall and ceiling millwork, as well as luxe custom furnishings. New architectural surround speakers are hidden inside the walls. The new gym was designed and created for the clients son to train for his varsity team. We included a new custom weight rack. Mirrored walls, a new wallpaper, linear LED lighting, and rubber flooring. The Zen inspired bathroom was designed with simplicity carrying the metals them into the special copper flooring, brass plumbing fixtures, and a frameless shower.

ニューアークにある高級な広いコンテンポラリースタイルのおしゃれな地下室 (半地下 (ドアあり)、ホームバー、グレーの壁、クッションフロア、暖炉なし、ベージュの床、折り上げ天井、壁紙) の写真
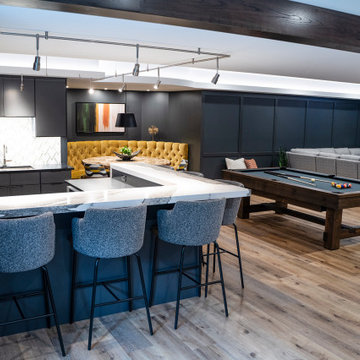
他の地域にある広いモダンスタイルのおしゃれな地下室 (半地下 (窓あり) 、ホームバー、黒い壁、クッションフロア、標準型暖炉、金属の暖炉まわり、壁紙) の写真

This was an additional, unused space our client decided to remodel and turn into a glam room for her and her girlfriends to enjoy! Great place to host, serve some crafty cocktails and play your favorite romantic comedy on the big screen.
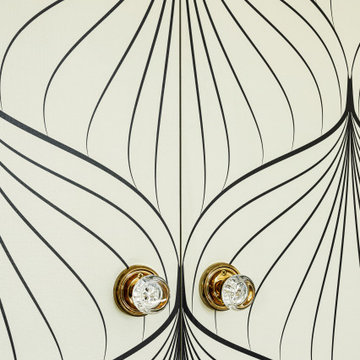
This hidden closet door was created by using no casing on around the door. The wallpaper tricks the eye, while the crystal door knobs hint at what is behind.

New finished basement. Includes large family room with expansive wet bar, spare bedroom/workout room, 3/4 bath, linear gas fireplace.
ミネアポリスにある高級な広いコンテンポラリースタイルのおしゃれな地下室 (半地下 (ドアあり)、ホームバー、グレーの壁、クッションフロア、標準型暖炉、タイルの暖炉まわり、グレーの床、折り上げ天井、壁紙) の写真
ミネアポリスにある高級な広いコンテンポラリースタイルのおしゃれな地下室 (半地下 (ドアあり)、ホームバー、グレーの壁、クッションフロア、標準型暖炉、タイルの暖炉まわり、グレーの床、折り上げ天井、壁紙) の写真
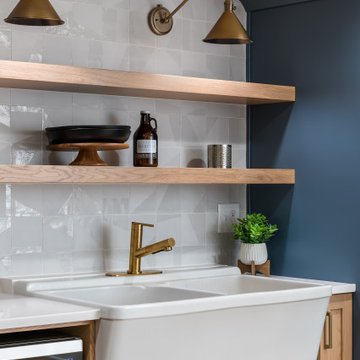
Our clients wanted to expand their living space down into their unfinished basement. While the space would serve as a family rec room most of the time, they also wanted it to transform into an apartment for their parents during extended visits. The project needed to incorporate a full bathroom and laundry.One of the standout features in the space is a Murphy bed with custom doors. We repeated this motif on the custom vanity in the bathroom. Because the rec room can double as a bedroom, we had the space to put in a generous-size full bathroom. The full bathroom has a spacious walk-in shower and two large niches for storing towels and other linens.
Our clients now have a beautiful basement space that expanded the size of their living space significantly. It also gives their loved ones a beautiful private suite to enjoy when they come to visit, inspiring more frequent visits!
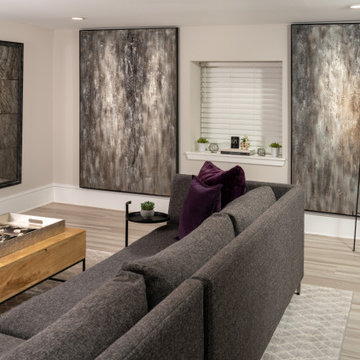
Cozy basement, grey sectional sofa, large art work, antiqued mirror, modern lighting, bookcase.
フィラデルフィアにある高級な広いモダンスタイルのおしゃれな地下室 (半地下 (窓あり) 、 シアタールーム、グレーの壁、クッションフロア、グレーの床、壁紙) の写真
フィラデルフィアにある高級な広いモダンスタイルのおしゃれな地下室 (半地下 (窓あり) 、 シアタールーム、グレーの壁、クッションフロア、グレーの床、壁紙) の写真
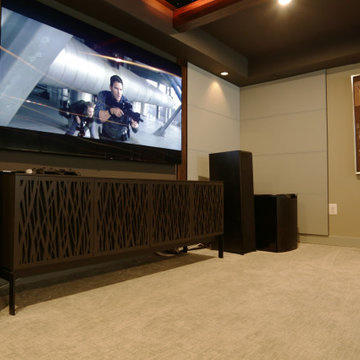
This lower level space was inspired by Film director, write producer, Quentin Tarantino. Starting with the acoustical panels disguised as posters, with films by Tarantino himself. We included a sepia color tone over the original poster art and used this as a color palate them for the entire common area of this lower level. New premium textured carpeting covers most of the floor, and on the ceiling, we added LED lighting, Madagascar ebony beams, and a two-tone ceiling paint by Sherwin Williams. The media stand houses most of the AV equipment and the remaining is integrated into the walls using architectural speakers to comprise this 7.1.4 Dolby Atmos Setup. We included this custom sectional with performance velvet fabric, as well as a new table and leather chairs for family game night. The XL metal prints near the new regulation pool table creates an irresistible ambiance, also to the neighboring reclaimed wood dart board area. The bathroom design include new marble tile flooring and a premium frameless shower glass. The luxury chevron wallpaper gives this space a kiss of sophistication. Finalizing this lounge we included a gym with rubber flooring, fitness rack, row machine as well as custom mural which infuses visual fuel to the owner’s workout. The Everlast speedbag is positioned in the perfect place for those late night or early morning cardio workouts. Lastly, we included Polk Audio architectural ceiling speakers meshed with an SVS micros 3000, 800-Watt subwoofer.
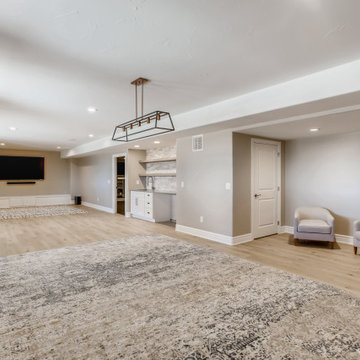
An open concept basement with matte gray walls and large white trim. The flooring is a light brown vinyl. Underneath the T.V. is a white wooden storage area and bench. Underneath the windows is a long dark brown wooden drink rail that doubles as a shelf. In the center of the ceiling is a rustic but modern light fixture. The wet bar has white, wooden, recessed panel cabinets with a gray quartz countertop. The wet bar appliances are stainless steel and the backsplash is composed of real white Birch ledgestone. There are two wooden, gray shelves above the wet bar for storage.
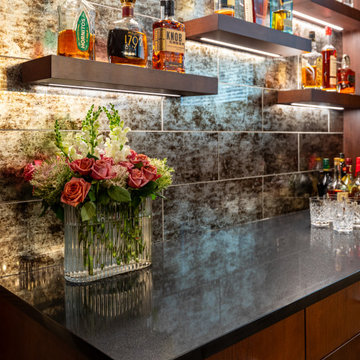
Basement family room with built-in home bar, lounge area, and pool table area.
シカゴにある高級な広いトランジショナルスタイルのおしゃれな地下室 (ホームバー、茶色い壁、濃色無垢フローリング、暖炉なし、茶色い床、壁紙) の写真
シカゴにある高級な広いトランジショナルスタイルのおしゃれな地下室 (ホームバー、茶色い壁、濃色無垢フローリング、暖炉なし、茶色い床、壁紙) の写真
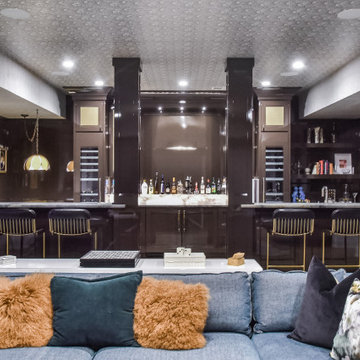
Basement bar but make it brown ?
We love a good at-home bar, especially one that makes a bold statement, and this high gloss brown basement bar does just that.
Whether you’re entertaining friends and family or hosting a movie night, this is the perfect place to relax and unwind.
Paint Color: Cracked Pepper SW9580 by Sherwin Williams
Builder: @charlestonbuilding
Designers: @rebeccaallen10 @nmweiland
巨大な、広い地下室 (壁紙) の写真
1
