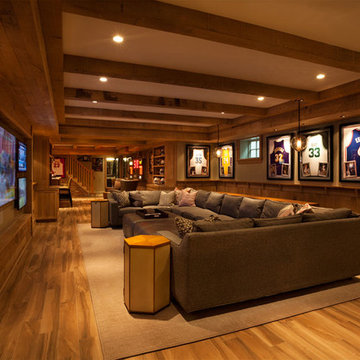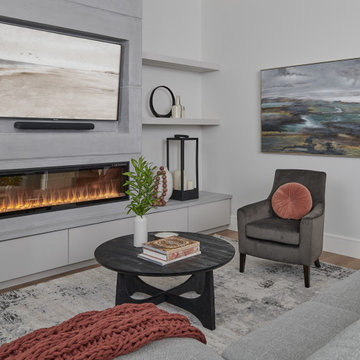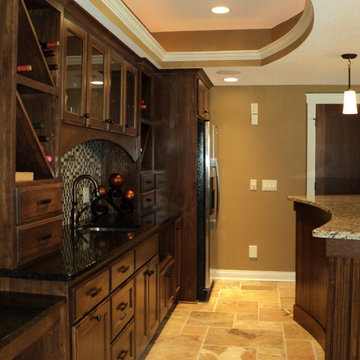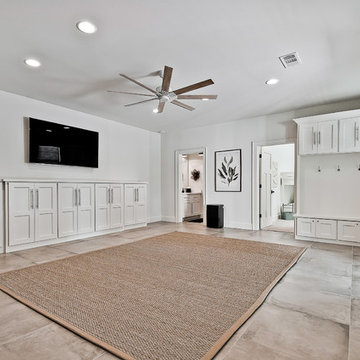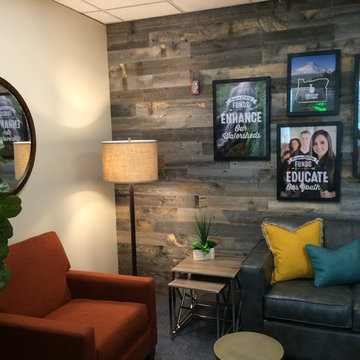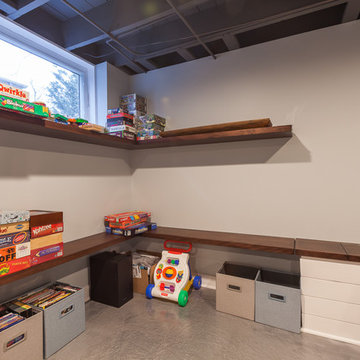地下室 (青い床、黄色い床) の写真
絞り込み:
資材コスト
並び替え:今日の人気順
写真 1〜20 枚目(全 135 枚)
1/3

This lovely custom-built home is surrounded by wild prairie and horse pastures. ORIJIN STONE Premium Bluestone Blue Select is used throughout the home; from the front porch & step treads, as a custom fireplace surround, throughout the lower level including the wine cellar, and on the back patio.
LANDSCAPE DESIGN & INSTALL: Original Rock Designs
TILE INSTALL: Uzzell Tile, Inc.
BUILDER: Gordon James
PHOTOGRAPHY: Landmark Photography
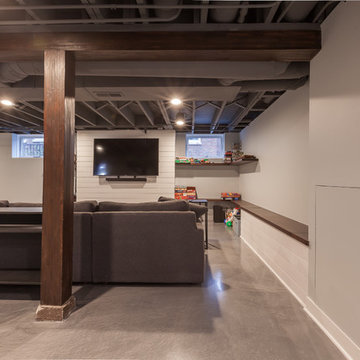
Elizabeth Steiner Photography
シカゴにあるお手頃価格の広いトランジショナルスタイルのおしゃれな地下室 (半地下 (窓あり) 、青い壁、コンクリートの床、暖炉なし、青い床) の写真
シカゴにあるお手頃価格の広いトランジショナルスタイルのおしゃれな地下室 (半地下 (窓あり) 、青い壁、コンクリートの床、暖炉なし、青い床) の写真
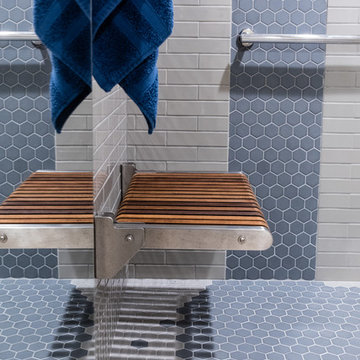
Jeff Beck Photography
シアトルにある高級な中くらいなトラディショナルスタイルのおしゃれな地下室 (半地下 (ドアあり)、青い壁、セラミックタイルの床、青い床) の写真
シアトルにある高級な中くらいなトラディショナルスタイルのおしゃれな地下室 (半地下 (ドアあり)、青い壁、セラミックタイルの床、青い床) の写真
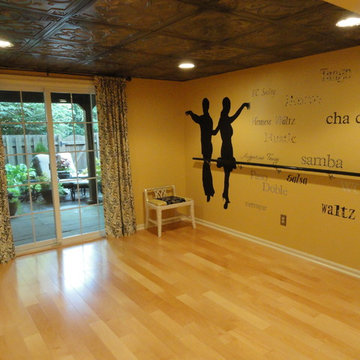
Ballroom dance studio
Flooring - maple hardwood click lock (Shaw), installed over concrete on a floating subfloor.
Walls - daVinci's Canvas (Ben Moore)
Ceiling - custom painted plastic ceiling skins (available from WishIHadThat.com), slipped over existing acoustic drop panel ceiling tiles.
Wall words hand-crafted using a Cricut and stock craft paper, adhered via glue stick.
Silhouette dancing mural hand-painted from a digital photo using a laptop and projector, a pencil, and black acrylic craft paint. SUPER EASY to do. (Photo taken from my first ballroom dance competition: that's me and my instructor in a cha cha pose.)
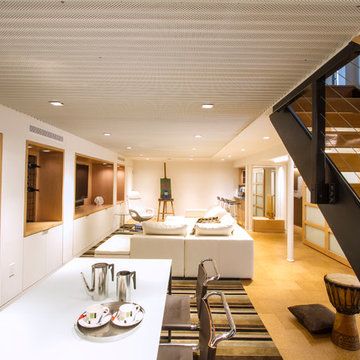
Lower Level family room with Acoustic ceiling and built in storage
Photo by:Jeffrey Edward Tryon
フィラデルフィアにあるラグジュアリーな中くらいなコンテンポラリースタイルのおしゃれな地下室 (半地下 (窓あり) 、白い壁、カーペット敷き、黄色い床) の写真
フィラデルフィアにあるラグジュアリーな中くらいなコンテンポラリースタイルのおしゃれな地下室 (半地下 (窓あり) 、白い壁、カーペット敷き、黄色い床) の写真
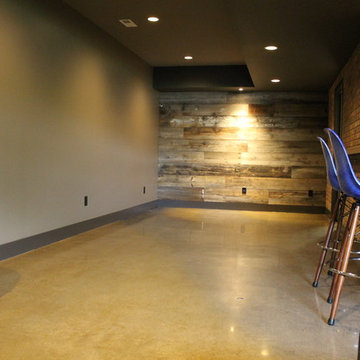
For this residential project on the North side of Fort Wayne, Indiana we used a penetrating dye to color the concrete. We started by grinding the floor to remove the cure and seal, and going through the necessary passes to bring the floor to an 800-level shine - a reflective shine that is easy to maintain. We then cleaned the floor, added the custom dye, (with a mixture of black and sand), rinsed the floor, densified and finished with a final polish.
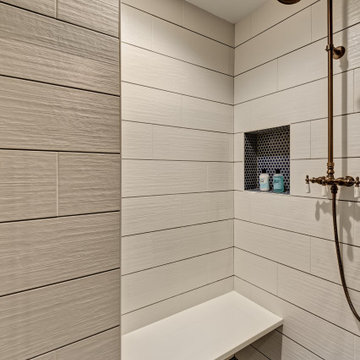
We started with a blank slate on this basement project where our only obstacles were exposed steel support columns, existing plumbing risers from the concrete slab, and dropped soffits concealing ductwork on the ceiling. It had the advantage of tall ceilings, an existing egress window, and a sliding door leading to a newly constructed patio.
This family of five loves the beach and frequents summer beach resorts in the Northeast. Bringing that aesthetic home to enjoy all year long was the inspiration for the décor, as well as creating a family-friendly space for entertaining.
Wish list items included room for a billiard table, wet bar, game table, family room, guest bedroom, full bathroom, space for a treadmill and closed storage. The existing structural elements helped to define how best to organize the basement. For instance, we knew we wanted to connect the bar area and billiards table with the patio in order to create an indoor/outdoor entertaining space. It made sense to use the egress window for the guest bedroom for both safety and natural light. The bedroom also would be adjacent to the plumbing risers for easy access to the new bathroom. Since the primary focus of the family room would be for TV viewing, natural light did not need to filter into that space. We made sure to hide the columns inside of newly constructed walls and dropped additional soffits where needed to make the ceiling mechanicals feel less random.
In addition to the beach vibe, the homeowner has valuable sports memorabilia that was to be prominently displayed including two seats from the original Yankee stadium.
For a coastal feel, shiplap is used on two walls of the family room area. In the bathroom shiplap is used again in a more creative way using wood grain white porcelain tile as the horizontal shiplap “wood”. We connected the tile horizontally with vertical white grout joints and mimicked the horizontal shadow line with dark grey grout. At first glance it looks like we wrapped the shower with real wood shiplap. Materials including a blue and white patterned floor, blue penny tiles and a natural wood vanity checked the list for that seaside feel.
A large reclaimed wood door on an exposed sliding barn track separates the family room from the game room where reclaimed beams are punctuated with cable lighting. Cabinetry and a beverage refrigerator are tucked behind the rolling bar cabinet (that doubles as a Blackjack table!). A TV and upright video arcade machine round-out the entertainment in the room. Bar stools, two rotating club chairs, and large square poufs along with the Yankee Stadium seats provide fun places to sit while having a drink, watching billiards or a game on the TV.
Signed baseballs can be found behind the bar, adjacent to the billiard table, and on specially designed display shelves next to the poker table in the family room.
Thoughtful touches like the surfboards, signage, photographs and accessories make a visitor feel like they are on vacation at a well-appointed beach resort without being cliché.
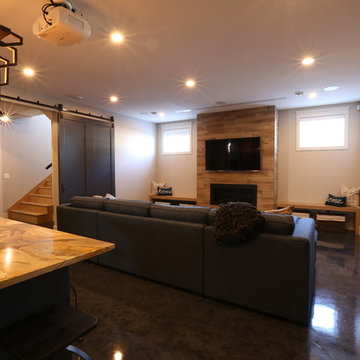
Entertainment oasis! Durable epoxy flooring with amazing wet bar, exercise room, projector screen and fireplace!
他の地域にある中くらいなモダンスタイルのおしゃれな地下室 (全地下、グレーの壁、標準型暖炉、タイルの暖炉まわり、青い床) の写真
他の地域にある中くらいなモダンスタイルのおしゃれな地下室 (全地下、グレーの壁、標準型暖炉、タイルの暖炉まわり、青い床) の写真

Entertainment oasis! Durable epoxy flooring with amazing wet bar, exercise room, projector screen and fireplace!
他の地域にある中くらいなモダンスタイルのおしゃれな地下室 (全地下、グレーの壁、標準型暖炉、タイルの暖炉まわり、青い床) の写真
他の地域にある中くらいなモダンスタイルのおしゃれな地下室 (全地下、グレーの壁、標準型暖炉、タイルの暖炉まわり、青い床) の写真
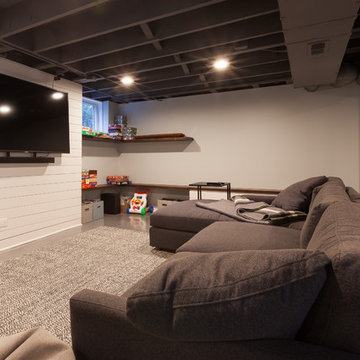
Elizabeth Steiner Photography
シカゴにあるお手頃価格の広いトランジショナルスタイルのおしゃれな地下室 (半地下 (窓あり) 、青い壁、コンクリートの床、暖炉なし、青い床) の写真
シカゴにあるお手頃価格の広いトランジショナルスタイルのおしゃれな地下室 (半地下 (窓あり) 、青い壁、コンクリートの床、暖炉なし、青い床) の写真
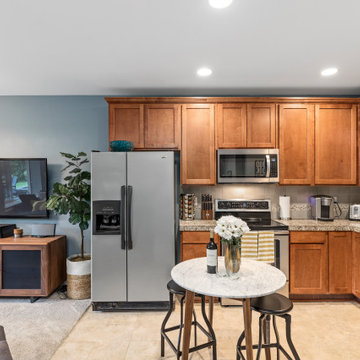
Mother-in-Law basement makeover
シアトルにある低価格の中くらいなトランジショナルスタイルのおしゃれな地下室 (半地下 (ドアあり)、グレーの壁、コンクリートの床、吊り下げ式暖炉、金属の暖炉まわり、青い床) の写真
シアトルにある低価格の中くらいなトランジショナルスタイルのおしゃれな地下室 (半地下 (ドアあり)、グレーの壁、コンクリートの床、吊り下げ式暖炉、金属の暖炉まわり、青い床) の写真
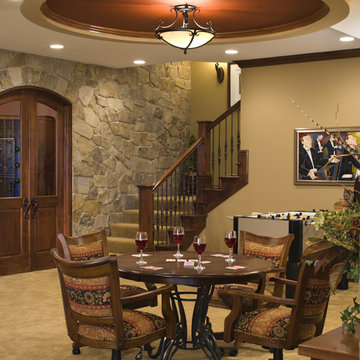
A recently completed John Kraemer & Sons home on Lake Minnetonka's Wayzata Bay.
Photography: Landmark Photography
ミネアポリスにあるビーチスタイルのおしゃれな地下室 (ベージュの壁、カーペット敷き、暖炉なし、黄色い床) の写真
ミネアポリスにあるビーチスタイルのおしゃれな地下室 (ベージュの壁、カーペット敷き、暖炉なし、黄色い床) の写真
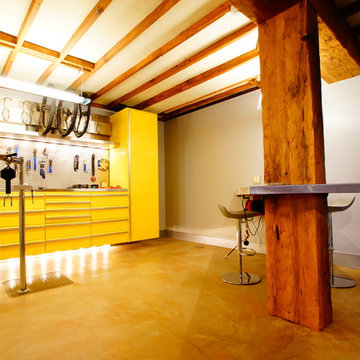
Root cellar basement addition below a country farm home.
サンフランシスコにあるコンテンポラリースタイルのおしゃれな地下室 (黄色い床) の写真
サンフランシスコにあるコンテンポラリースタイルのおしゃれな地下室 (黄色い床) の写真
地下室 (青い床、黄色い床) の写真
1

