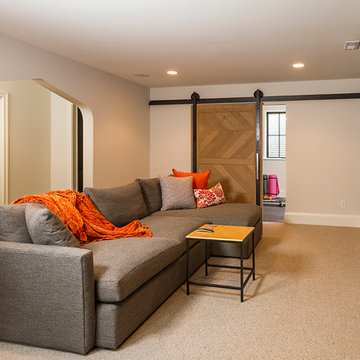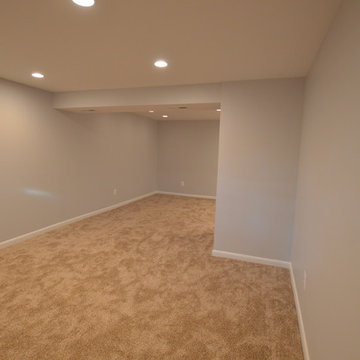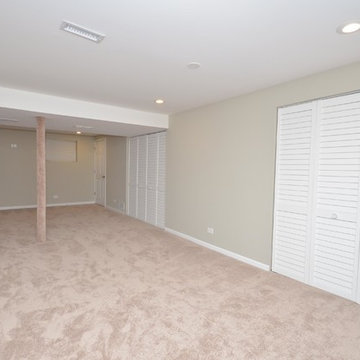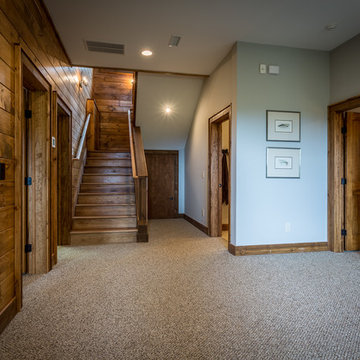小さな、中くらいな地下室 (ベージュの床、グレーの壁) の写真
絞り込み:
資材コスト
並び替え:今日の人気順
写真 1〜20 枚目(全 388 枚)
1/5
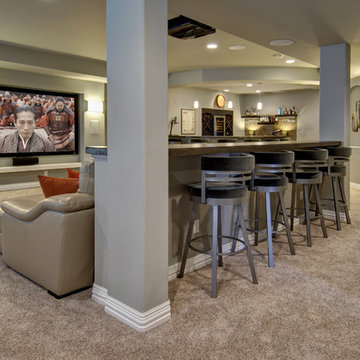
Basement TV wall with drink ledge and bar stools. ©Finished Basement Company
デンバーにある高級な中くらいなトランジショナルスタイルのおしゃれな地下室 (半地下 (窓あり) 、グレーの壁、カーペット敷き、暖炉なし、ベージュの床) の写真
デンバーにある高級な中くらいなトランジショナルスタイルのおしゃれな地下室 (半地下 (窓あり) 、グレーの壁、カーペット敷き、暖炉なし、ベージュの床) の写真
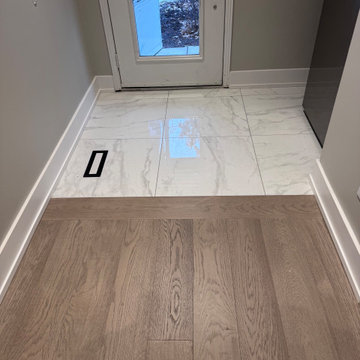
floors renovation is very common for home remodeling project. most people use engineered hardwood flooring for ground and second floor some use laminate and vinyl and tiles for basement.

Spacecrafting Photography
ミネアポリスにあるラグジュアリーな中くらいなトランジショナルスタイルのおしゃれな地下室 (半地下 (窓あり) 、グレーの壁、カーペット敷き、コーナー設置型暖炉、石材の暖炉まわり、ベージュの床) の写真
ミネアポリスにあるラグジュアリーな中くらいなトランジショナルスタイルのおしゃれな地下室 (半地下 (窓あり) 、グレーの壁、カーペット敷き、コーナー設置型暖炉、石材の暖炉まわり、ベージュの床) の写真
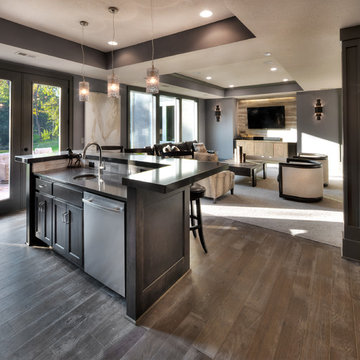
Starr Homes
ダラスにある高級な中くらいなトランジショナルスタイルのおしゃれな地下室 (半地下 (ドアあり)、グレーの壁、淡色無垢フローリング、暖炉なし、ベージュの床) の写真
ダラスにある高級な中くらいなトランジショナルスタイルのおしゃれな地下室 (半地下 (ドアあり)、グレーの壁、淡色無垢フローリング、暖炉なし、ベージュの床) の写真
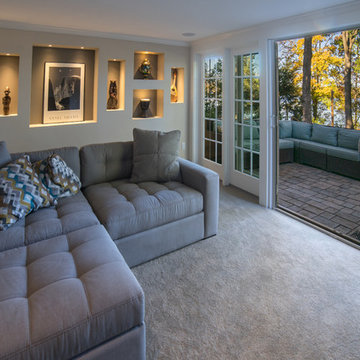
Remodeling: Modern Yankee Builders; Photos: On The Spot Photography
ボストンにある高級な中くらいなトランジショナルスタイルのおしゃれな地下室 (半地下 (ドアあり)、グレーの壁、カーペット敷き、ベージュの床) の写真
ボストンにある高級な中くらいなトランジショナルスタイルのおしゃれな地下室 (半地下 (ドアあり)、グレーの壁、カーペット敷き、ベージュの床) の写真
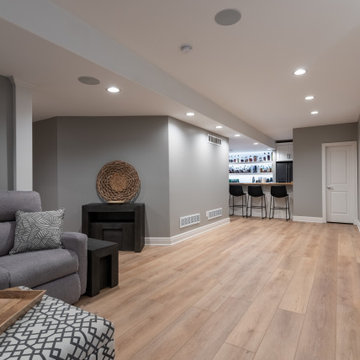
Inspired by sandy shorelines on the California coast, this beachy blonde floor brings just the right amount of variation to each room. With the Modin Collection, we have raised the bar on luxury vinyl plank. The result is a new standard in resilient flooring. Modin offers true embossed in register texture, a low sheen level, a rigid SPC core, an industry-leading wear layer, and so much more.
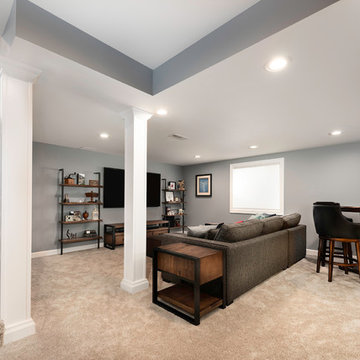
シカゴにあるお手頃価格の中くらいなインダストリアルスタイルのおしゃれな地下室 (半地下 (窓あり) 、グレーの壁、カーペット敷き、暖炉なし、ベージュの床) の写真

Basement media center in white finish and raised panel doors
インディアナポリスにある高級な中くらいなトランジショナルスタイルのおしゃれな地下室 (全地下、グレーの壁、カーペット敷き、ベージュの床、暖炉なし) の写真
インディアナポリスにある高級な中くらいなトランジショナルスタイルのおしゃれな地下室 (全地下、グレーの壁、カーペット敷き、ベージュの床、暖炉なし) の写真
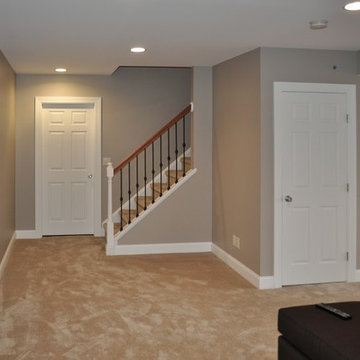
クリーブランドにある中くらいなトラディショナルスタイルのおしゃれな地下室 (グレーの壁、カーペット敷き、暖炉なし、ベージュの床) の写真

This basement family room is light and bright.
アトランタにあるお手頃価格の中くらいなトランジショナルスタイルのおしゃれな地下室 (半地下 (ドアあり)、グレーの壁、淡色無垢フローリング、暖炉なし、ベージュの床) の写真
アトランタにあるお手頃価格の中くらいなトランジショナルスタイルのおしゃれな地下室 (半地下 (ドアあり)、グレーの壁、淡色無垢フローリング、暖炉なし、ベージュの床) の写真
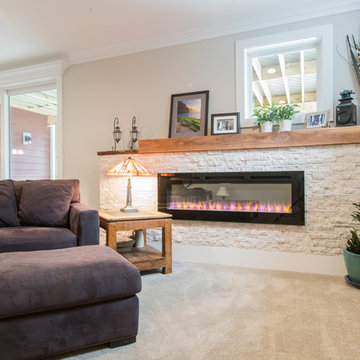
ワシントンD.C.にあるお手頃価格の中くらいなトランジショナルスタイルのおしゃれな地下室 (半地下 (ドアあり)、グレーの壁、カーペット敷き、横長型暖炉、石材の暖炉まわり、ベージュの床) の写真

Larosa Built Homes
ニューヨークにあるお手頃価格の小さなトランジショナルスタイルのおしゃれな地下室 (半地下 (窓あり) 、グレーの壁、磁器タイルの床、ベージュの床) の写真
ニューヨークにあるお手頃価格の小さなトランジショナルスタイルのおしゃれな地下室 (半地下 (窓あり) 、グレーの壁、磁器タイルの床、ベージュの床) の写真
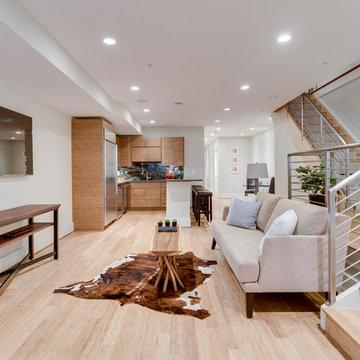
With a listing price of just under $4 million, this gorgeous row home located near the Convention Center in Washington DC required a very specific look to attract the proper buyer.
The home has been completely remodeled in a modern style with bamboo flooring and bamboo kitchen cabinetry so the furnishings and decor needed to be complimentary. Typically, transitional furnishings are used in staging across the board, however, for this property we wanted an urban loft, industrial look with heavy elements of reclaimed wood to create a city, hotel luxe style. As with all DC properties, this one is long and narrow but is completely open concept on each level, so continuity in color and design selections was critical.
The row home had several open areas that needed a defined purpose such as a reception area, which includes a full bar service area, pub tables, stools and several comfortable seating areas for additional entertaining. It also boasts an in law suite with kitchen and living quarters as well as 3 outdoor spaces, which are highly sought after in the District.
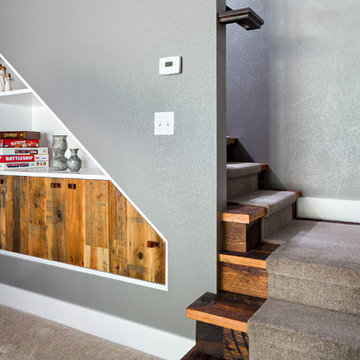
Custom cabinetry with reclaimed vintage oak doors. Leather straps were used for the door pulls, and adds to the rustic charm of this space.
Photo Credit: StudioQPhoto.com
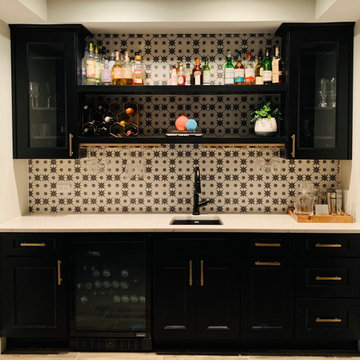
We updated this children's play area to a transitional modern wet bar. Masculine, tailored, and inviting. We used custom black cabinetry with beautiful Bronze hardware. We used a backsplash tile with a charming black star design on a creamy light background to mix the dark and light materials within one feature, bringing it all together. Cambria's countertop named Ella features a lattice of lines and intersections embedded in a marbled dove-gray background creating a clean and modern appearance.
小さな、中くらいな地下室 (ベージュの床、グレーの壁) の写真
1
