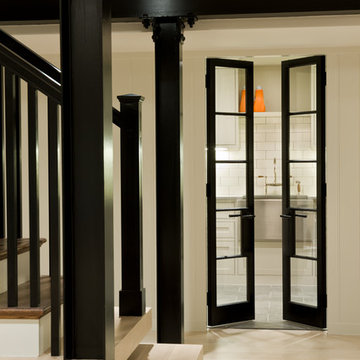中くらいな地下室 (コルクフローリング、淡色無垢フローリング) の写真
絞り込み:
資材コスト
並び替え:今日の人気順
写真 1〜20 枚目(全 751 枚)
1/4

Lower Level of home on Lake Minnetonka
Nautical call with white shiplap and blue accents for finishes.
ミネアポリスにある中くらいなビーチスタイルのおしゃれな地下室 (半地下 (ドアあり)、ホームバー、白い壁、淡色無垢フローリング、標準型暖炉、石材の暖炉まわり、茶色い床、表し梁、塗装板張りの壁) の写真
ミネアポリスにある中くらいなビーチスタイルのおしゃれな地下室 (半地下 (ドアあり)、ホームバー、白い壁、淡色無垢フローリング、標準型暖炉、石材の暖炉まわり、茶色い床、表し梁、塗装板張りの壁) の写真

Hallway Space in Basement
デンバーにあるお手頃価格の中くらいな北欧スタイルのおしゃれな地下室 (全地下、ベージュの壁、淡色無垢フローリング、ベージュの床、折り上げ天井、塗装板張りの壁) の写真
デンバーにあるお手頃価格の中くらいな北欧スタイルのおしゃれな地下室 (全地下、ベージュの壁、淡色無垢フローリング、ベージュの床、折り上げ天井、塗装板張りの壁) の写真
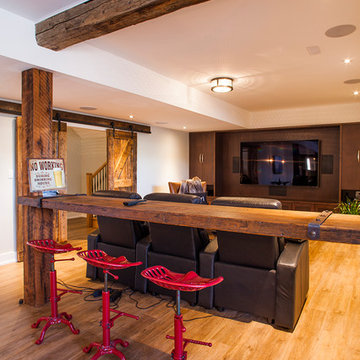
Jim Craigmyle Photography
トロントにある中くらいなカントリー風のおしゃれな地下室 (半地下 (窓あり) 、ベージュの壁、淡色無垢フローリング、暖炉なし、茶色い床) の写真
トロントにある中くらいなカントリー風のおしゃれな地下室 (半地下 (窓あり) 、ベージュの壁、淡色無垢フローリング、暖炉なし、茶色い床) の写真

Barn Door with Asian influence
Photo by:Jeffrey E. Tryon
ニューヨークにある低価格の中くらいなミッドセンチュリースタイルのおしゃれな地下室 (半地下 (窓あり) 、白い壁、コルクフローリング、暖炉なし、ベージュの床) の写真
ニューヨークにある低価格の中くらいなミッドセンチュリースタイルのおしゃれな地下室 (半地下 (窓あり) 、白い壁、コルクフローリング、暖炉なし、ベージュの床) の写真

This basement family room is light and bright.
アトランタにあるお手頃価格の中くらいなトランジショナルスタイルのおしゃれな地下室 (半地下 (ドアあり)、グレーの壁、淡色無垢フローリング、暖炉なし、ベージュの床) の写真
アトランタにあるお手頃価格の中くらいなトランジショナルスタイルのおしゃれな地下室 (半地下 (ドアあり)、グレーの壁、淡色無垢フローリング、暖炉なし、ベージュの床) の写真
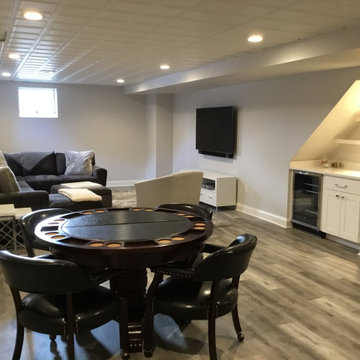
Modern Gray Basement with a Gym, Small Bar and Poker table. Great place for the kids to hang out in.
Just the Right Piece
Warren, NJ 07059
ニューヨークにある低価格の中くらいなモダンスタイルのおしゃれな地下室 (全地下、グレーの壁、淡色無垢フローリング、グレーの床) の写真
ニューヨークにある低価格の中くらいなモダンスタイルのおしゃれな地下室 (全地下、グレーの壁、淡色無垢フローリング、グレーの床) の写真
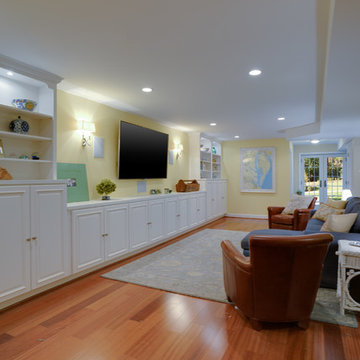
Jason Flakes
ワシントンD.C.にあるお手頃価格の中くらいなコンテンポラリースタイルのおしゃれな地下室 (黄色い壁、淡色無垢フローリング) の写真
ワシントンD.C.にあるお手頃価格の中くらいなコンテンポラリースタイルのおしゃれな地下室 (黄色い壁、淡色無垢フローリング) の写真
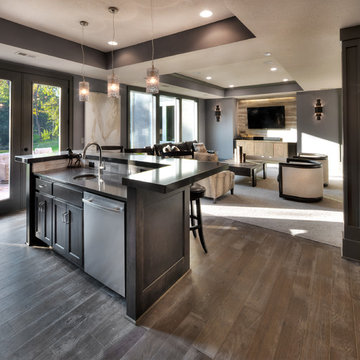
Starr Homes
ダラスにある高級な中くらいなトランジショナルスタイルのおしゃれな地下室 (半地下 (ドアあり)、グレーの壁、淡色無垢フローリング、暖炉なし、ベージュの床) の写真
ダラスにある高級な中くらいなトランジショナルスタイルのおしゃれな地下室 (半地下 (ドアあり)、グレーの壁、淡色無垢フローリング、暖炉なし、ベージュの床) の写真
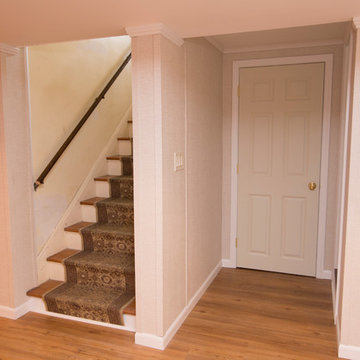
ブリッジポートにあるお手頃価格の中くらいなトラディショナルスタイルのおしゃれな地下室 (全地下、ベージュの壁、淡色無垢フローリング、暖炉なし) の写真
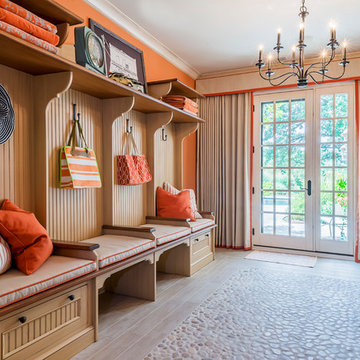
Rolfe Hokanson
他の地域にあるラグジュアリーな中くらいなトラディショナルスタイルのおしゃれな地下室 (半地下 (ドアあり)、オレンジの壁、淡色無垢フローリング) の写真
他の地域にあるラグジュアリーな中くらいなトラディショナルスタイルのおしゃれな地下室 (半地下 (ドアあり)、オレンジの壁、淡色無垢フローリング) の写真

Winner of the 2018 Tour of Homes Best Remodel, this whole house re-design of a 1963 Bennet & Johnson mid-century raised ranch home is a beautiful example of the magic we can weave through the application of more sustainable modern design principles to existing spaces.
We worked closely with our client on extensive updates to create a modernized MCM gem.
Extensive alterations include:
- a completely redesigned floor plan to promote a more intuitive flow throughout
- vaulted the ceilings over the great room to create an amazing entrance and feeling of inspired openness
- redesigned entry and driveway to be more inviting and welcoming as well as to experientially set the mid-century modern stage
- the removal of a visually disruptive load bearing central wall and chimney system that formerly partitioned the homes’ entry, dining, kitchen and living rooms from each other
- added clerestory windows above the new kitchen to accentuate the new vaulted ceiling line and create a greater visual continuation of indoor to outdoor space
- drastically increased the access to natural light by increasing window sizes and opening up the floor plan
- placed natural wood elements throughout to provide a calming palette and cohesive Pacific Northwest feel
- incorporated Universal Design principles to make the home Aging In Place ready with wide hallways and accessible spaces, including single-floor living if needed
- moved and completely redesigned the stairway to work for the home’s occupants and be a part of the cohesive design aesthetic
- mixed custom tile layouts with more traditional tiling to create fun and playful visual experiences
- custom designed and sourced MCM specific elements such as the entry screen, cabinetry and lighting
- development of the downstairs for potential future use by an assisted living caretaker
- energy efficiency upgrades seamlessly woven in with much improved insulation, ductless mini splits and solar gain
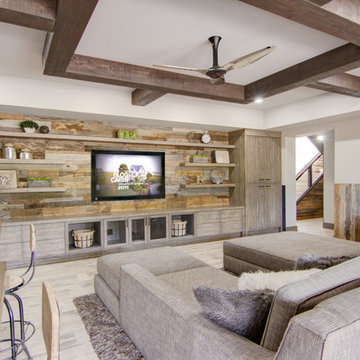
フェニックスにある高級な中くらいなラスティックスタイルのおしゃれな地下室 (半地下 (窓あり) 、ベージュの壁、淡色無垢フローリング、暖炉なし、ベージュの床) の写真
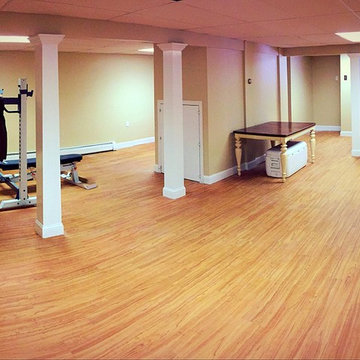
Dan Greenberg
ボストンにある低価格の中くらいなトラディショナルスタイルのおしゃれな地下室 (半地下 (ドアあり)、ベージュの壁、淡色無垢フローリング、暖炉なし) の写真
ボストンにある低価格の中くらいなトラディショナルスタイルのおしゃれな地下室 (半地下 (ドアあり)、ベージュの壁、淡色無垢フローリング、暖炉なし) の写真

Interior Design, Custom Furniture Design & Art Curation by Chango & Co.
ニューヨークにある高級な中くらいなビーチスタイルのおしゃれな地下室 (半地下 (窓あり) 、白い壁、淡色無垢フローリング、暖炉なし、茶色い床) の写真
ニューヨークにある高級な中くらいなビーチスタイルのおしゃれな地下室 (半地下 (窓あり) 、白い壁、淡色無垢フローリング、暖炉なし、茶色い床) の写真
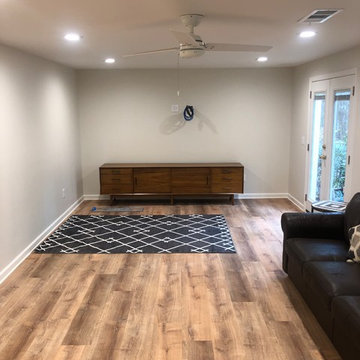
Basement renovation with wetbar. Two coolers, subway zig zag tile, new cabinet space. Floors are not true wood but LVP, or luxury vinyl planking. LVP installation East Cobb

Photos by Spacecrafting Photography
ミネアポリスにあるお手頃価格の中くらいなトラディショナルスタイルのおしゃれな地下室 (半地下 (窓あり) 、グレーの壁、淡色無垢フローリング、コーナー設置型暖炉、石材の暖炉まわり、茶色い床) の写真
ミネアポリスにあるお手頃価格の中くらいなトラディショナルスタイルのおしゃれな地下室 (半地下 (窓あり) 、グレーの壁、淡色無垢フローリング、コーナー設置型暖炉、石材の暖炉まわり、茶色い床) の写真

This basement remodeling project involved transforming a traditional basement into a multifunctional space, blending a country club ambience and personalized decor with modern entertainment options.
In this living area, a rustic fireplace with a mantel serves as the focal point. Rusty red accents complement tan LVP flooring and a neutral sectional against charcoal walls, creating a harmonious and inviting atmosphere.
---
Project completed by Wendy Langston's Everything Home interior design firm, which serves Carmel, Zionsville, Fishers, Westfield, Noblesville, and Indianapolis.
For more about Everything Home, see here: https://everythinghomedesigns.com/
To learn more about this project, see here: https://everythinghomedesigns.com/portfolio/carmel-basement-renovation
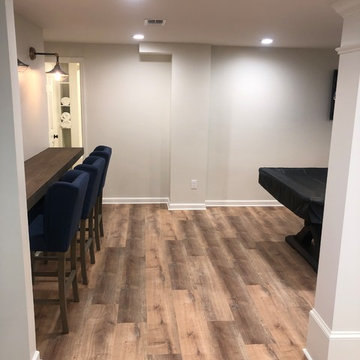
Avi Moyal
アトランタにあるお手頃価格の中くらいなコンテンポラリースタイルのおしゃれな地下室 (半地下 (ドアあり)、白い壁、淡色無垢フローリング、茶色い床) の写真
アトランタにあるお手頃価格の中くらいなコンテンポラリースタイルのおしゃれな地下室 (半地下 (ドアあり)、白い壁、淡色無垢フローリング、茶色い床) の写真

This 5 bedroom, 4 bathroom spacious custom home features a spectacular dining room, open concept kitchen and great room, and expansive master suite. The homeowners put in a lot of personal touches and unique features such as a full pantry and servery, a large family room downstairs with a wet bar, and a large dressing room in the master suite. There is exceptional style throughout in the various finishes chosen, resulting in a truly unique custom home tailored to the owners.
中くらいな地下室 (コルクフローリング、淡色無垢フローリング) の写真
1
