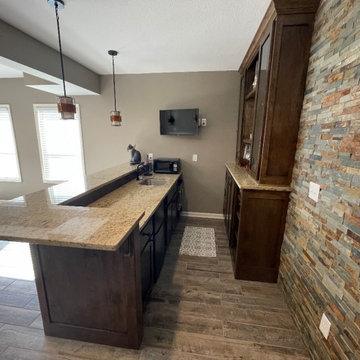地下室 (セラミックタイルの床、ホームバー) の写真
絞り込み:
資材コスト
並び替え:今日の人気順
写真 1〜20 枚目(全 52 枚)
1/3

ワシントンD.C.にある高級な広いトラディショナルスタイルのおしゃれな地下室 (半地下 (ドアあり)、白い壁、標準型暖炉、金属の暖炉まわり、ホームバー、ベージュの床、セラミックタイルの床) の写真

Bourbon Man Cave basement redesign in Mt. Juliet, TN
ナッシュビルにあるお手頃価格の広いラスティックスタイルのおしゃれな地下室 (ホームバー、青い壁、セラミックタイルの床、茶色い床、板張り壁) の写真
ナッシュビルにあるお手頃価格の広いラスティックスタイルのおしゃれな地下室 (ホームバー、青い壁、セラミックタイルの床、茶色い床、板張り壁) の写真
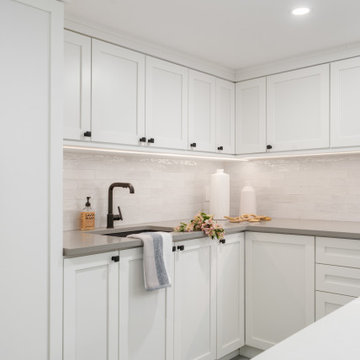
White, bright multi-purpose basement entertaining and craft area.
モントリオールにあるラグジュアリーな中くらいなトランジショナルスタイルのおしゃれな地下室 (半地下 (窓あり) 、ホームバー、白い壁、セラミックタイルの床、グレーの床) の写真
モントリオールにあるラグジュアリーな中くらいなトランジショナルスタイルのおしゃれな地下室 (半地下 (窓あり) 、ホームバー、白い壁、セラミックタイルの床、グレーの床) の写真

This newer home had a basement with a blank slate. We started with one very fun bar stool and designed the room to fit. Extra style with the soffit really defines the space, glass front cabinetry to show off a collection, and add great lighting and some mirrors and you have the bling. Base cabinets are all about function with separate beverage and wine refrigerators, dishwasher, microwave and ice maker. Bling meets true functionality.
photos by Terry Farmer Photography
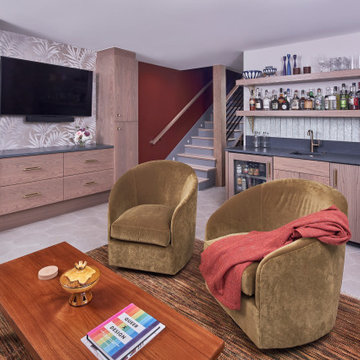
© Lassiter Photography | ReVision Design/Remodeling | ReVisionCharlotte.com
シャーロットにある高級な中くらいなミッドセンチュリースタイルのおしゃれな地下室 (半地下 (ドアあり)、ホームバー、グレーの壁、セラミックタイルの床、グレーの床、壁紙) の写真
シャーロットにある高級な中くらいなミッドセンチュリースタイルのおしゃれな地下室 (半地下 (ドアあり)、ホームバー、グレーの壁、セラミックタイルの床、グレーの床、壁紙) の写真
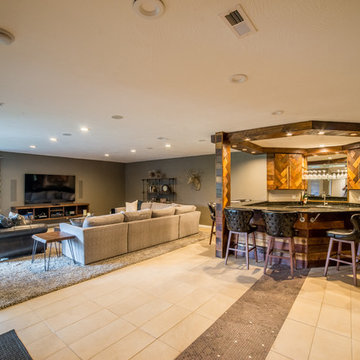
他の地域にある高級な広いミッドセンチュリースタイルのおしゃれな地下室 (半地下 (ドアあり)、グレーの壁、セラミックタイルの床、暖炉なし、ホームバー) の写真
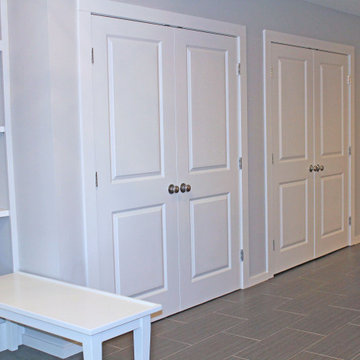
Basement renovation with Modern nero tile floor in 12 x 24 with charcoal gray grout. in main space. Mudroom tile Balsaltina Antracite 12 x 24. Custom mudroom area with built-in closed cubbies, storage. and bench with shelves. Sliding door walkout to backyard. Kitchen and full bathroom also in space.

The homeowners wanted a comfortable family room and entertaining space to highlight their collection of Western art and collectibles from their travels. The large family room is centered around the brick fireplace with simple wood mantel, and has an open and adjacent bar and eating area. The sliding barn doors hide the large storage area, while their small office area also displays their many collectibles. A full bath, utility room, train room, and storage area are just outside of view.
Photography by the homeowner.
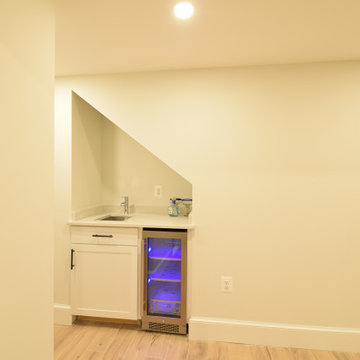
ワシントンD.C.にあるお手頃価格の中くらいなトランジショナルスタイルのおしゃれな地下室 (半地下 (ドアあり)、ホームバー、白い壁、セラミックタイルの床、暖炉なし、マルチカラーの床) の写真
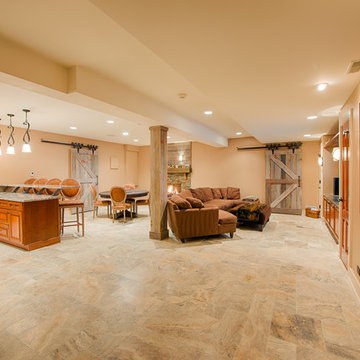
Paul Saini
シカゴにある中くらいなラスティックスタイルのおしゃれな地下室 (ホームバー、ベージュの壁、セラミックタイルの床、標準型暖炉、石材の暖炉まわり) の写真
シカゴにある中くらいなラスティックスタイルのおしゃれな地下室 (ホームバー、ベージュの壁、セラミックタイルの床、標準型暖炉、石材の暖炉まわり) の写真
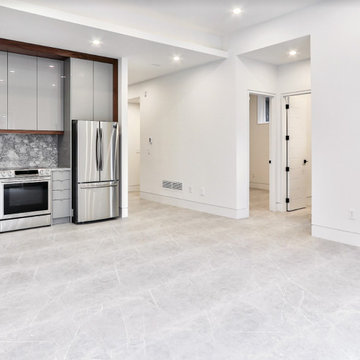
Basement View
トロントにある高級な広いトランジショナルスタイルのおしゃれな地下室 (半地下 (ドアあり)、ホームバー、白い壁、セラミックタイルの床、コーナー設置型暖炉、タイルの暖炉まわり、グレーの床、折り上げ天井、壁紙) の写真
トロントにある高級な広いトランジショナルスタイルのおしゃれな地下室 (半地下 (ドアあり)、ホームバー、白い壁、セラミックタイルの床、コーナー設置型暖炉、タイルの暖炉まわり、グレーの床、折り上げ天井、壁紙) の写真

Dark mahogany stained home interior, NJ
Darker stained elements contrasting with the surrounding lighter tones of the space.
Combining light and dark tones of materials to bring out the best of the space. Following a transitional style, this interior is designed to be the ideal space to entertain both friends and family.
For more about this project visit our website
wlkitchenandhome.com
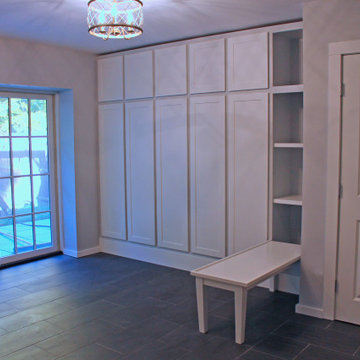
Basement renovation with Modern nero tile floor in 12 x 24 with charcoal gray grout. in main space. Mudroom tile Balsaltina Antracite 12 x 24. Custom mudroom area with built-in closed cubbies, storage. and bench with shelves. Sliding door walkout to backyard. Kitchen and full bathroom also in space.
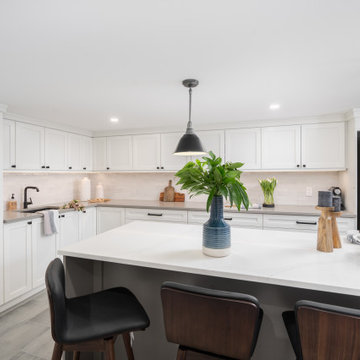
Multi-purpose entertainment and craft room used for movie night, parties, wine tasting, wrapping gifts, crafting, storage, and so much more!
モントリオールにあるラグジュアリーな中くらいなトランジショナルスタイルのおしゃれな地下室 (半地下 (窓あり) 、ホームバー、白い壁、セラミックタイルの床、グレーの床) の写真
モントリオールにあるラグジュアリーな中くらいなトランジショナルスタイルのおしゃれな地下室 (半地下 (窓あり) 、ホームバー、白い壁、セラミックタイルの床、グレーの床) の写真
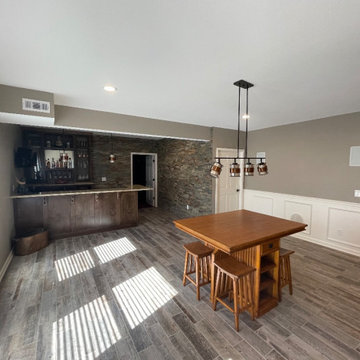
Huge basement finish, put up 6 different walls and added stone work and a very nice floor to make this the perfect basement hangout.
カンザスシティにある高級なサンタフェスタイルのおしゃれな地下室 (半地下 (ドアあり)、ホームバー、グレーの壁、セラミックタイルの床、グレーの床) の写真
カンザスシティにある高級なサンタフェスタイルのおしゃれな地下室 (半地下 (ドアあり)、ホームバー、グレーの壁、セラミックタイルの床、グレーの床) の写真
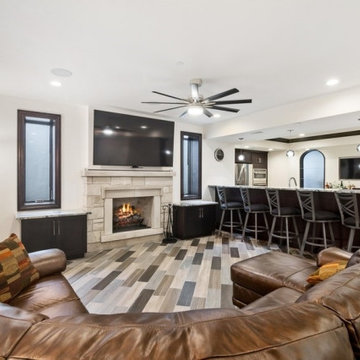
シカゴにあるラグジュアリーな広いトラディショナルスタイルのおしゃれな地下室 (全地下、ホームバー、黄色い壁、セラミックタイルの床、標準型暖炉、石材の暖炉まわり、茶色い床) の写真
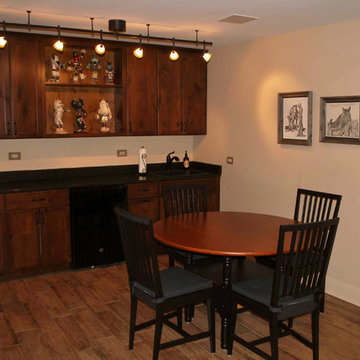
The homeowners wanted a comfortable family room and entertaining space to highlight their collection of Western art and collectibles from their travels. The large family room is centered around the brick fireplace with simple wood mantel, and has an open and adjacent bar and eating area. The sliding barn doors hide the large storage area, while their small office area also displays their many collectibles. A full bath, utility room, train room, and storage area are just outside of view.
Photography by the homeowner.
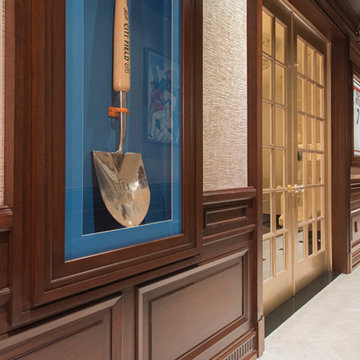
Dark mahogany stained home interior, NJ
Darker stained elements contrasting with the surrounding lighter tones of the space.
Combining light and dark tones of materials to bring out the best of the space. Following a transitional style, this interior is designed to be the ideal space to entertain both friends and family.
For more about this project visit our website
wlkitchenandhome.com
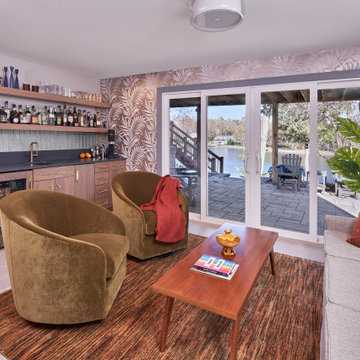
© Lassiter Photography | ReVision Design/Remodeling | ReVisionCharlotte.com
シャーロットにある高級な中くらいなミッドセンチュリースタイルのおしゃれな地下室 (半地下 (ドアあり)、ホームバー、グレーの壁、セラミックタイルの床、グレーの床、壁紙) の写真
シャーロットにある高級な中くらいなミッドセンチュリースタイルのおしゃれな地下室 (半地下 (ドアあり)、ホームバー、グレーの壁、セラミックタイルの床、グレーの床、壁紙) の写真
地下室 (セラミックタイルの床、ホームバー) の写真
1
