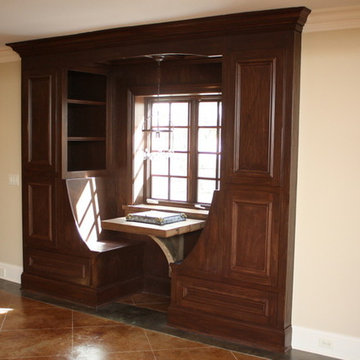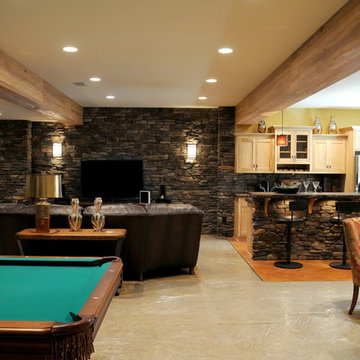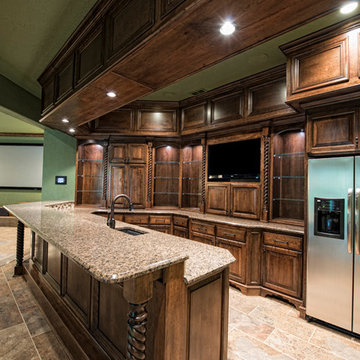広い地下室 (セラミックタイルの床) の写真
絞り込み:
資材コスト
並び替え:今日の人気順
写真 21〜40 枚目(全 640 枚)
1/3
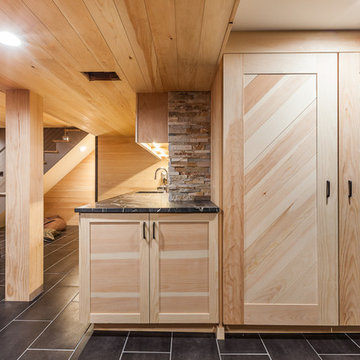
Elizabeth Steiner Photography
シカゴにあるお手頃価格の広い北欧スタイルのおしゃれな地下室 (半地下 (窓あり) 、セラミックタイルの床、暖炉なし、黒い床) の写真
シカゴにあるお手頃価格の広い北欧スタイルのおしゃれな地下室 (半地下 (窓あり) 、セラミックタイルの床、暖炉なし、黒い床) の写真
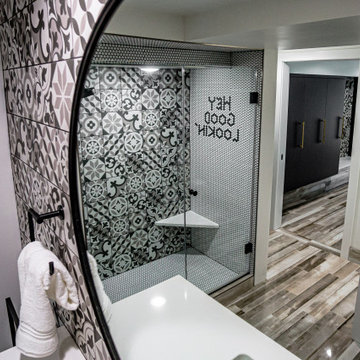
Bathroom attached to basement
他の地域にある広いモダンスタイルのおしゃれな地下室 (半地下 (ドアあり)、白い壁、セラミックタイルの床、マルチカラーの床) の写真
他の地域にある広いモダンスタイルのおしゃれな地下室 (半地下 (ドアあり)、白い壁、セラミックタイルの床、マルチカラーの床) の写真
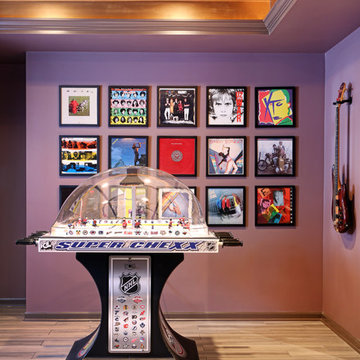
Music plays a large role in this basement, which is evidenced by the album covers as well as the guitar. In addition to the stage, lounge and bar, games play a role in the fun for this fully finished basement.
Created by Jennifer Runner of Normandy Design Build Remodeling
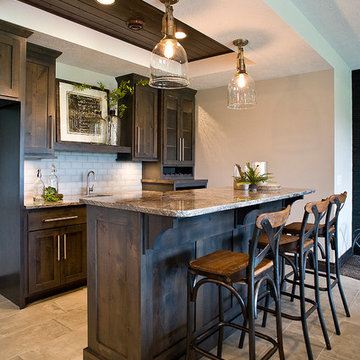
Wet Bar with Custom Knotty Alder Cabinetry
他の地域にある広いトランジショナルスタイルのおしゃれな地下室 (ベージュの壁、セラミックタイルの床、ベージュの床) の写真
他の地域にある広いトランジショナルスタイルのおしゃれな地下室 (ベージュの壁、セラミックタイルの床、ベージュの床) の写真
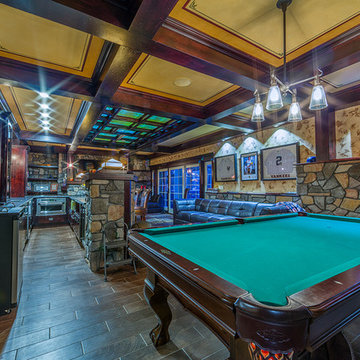
Photo by Everett Regal http://eregalstudio.com/
ニューヨークにあるラグジュアリーな広いラスティックスタイルのおしゃれな地下室 (半地下 (ドアあり)、ベージュの壁、セラミックタイルの床) の写真
ニューヨークにあるラグジュアリーな広いラスティックスタイルのおしゃれな地下室 (半地下 (ドアあり)、ベージュの壁、セラミックタイルの床) の写真
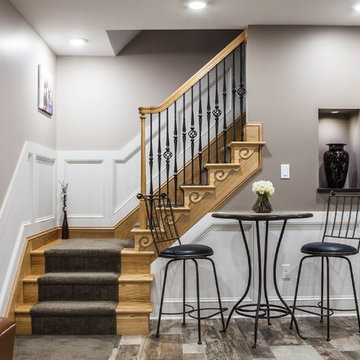
Updated a basement from a children's space to an adult relaxation and family entertainment space. Cement floors transformed with tile wood planks. Paint in shades of taupe and whites.
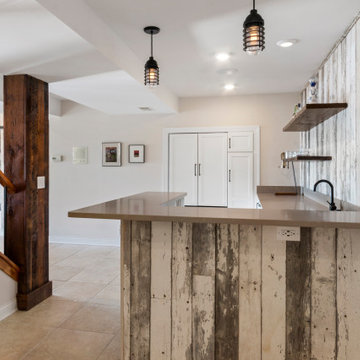
Today’s basements are much more than dark, dingy spaces or rec rooms of years ago. Because homeowners are spending more time in them, basements have evolved into lower-levels with distinctive spaces, complete with stone and marble fireplaces, sitting areas, coffee and wine bars, home theaters, over sized guest suites and bathrooms that rival some of the most luxurious resort accommodations.
Gracing the lakeshore of Lake Beulah, this homes lower-level presents a beautiful opening to the deck and offers dynamic lake views. To take advantage of the home’s placement, the homeowner wanted to enhance the lower-level and provide a more rustic feel to match the home’s main level, while making the space more functional for boating equipment and easy access to the pier and lakefront.
Jeff Auberger designed a seating area to transform into a theater room with a touch of a button. A hidden screen descends from the ceiling, offering a perfect place to relax after a day on the lake. Our team worked with a local company that supplies reclaimed barn board to add to the decor and finish off the new space. Using salvaged wood from a corn crib located in nearby Delavan, Jeff designed a charming area near the patio door that features two closets behind sliding barn doors and a bench nestled between the closets, providing an ideal spot to hang wet towels and store flip flops after a day of boating. The reclaimed barn board was also incorporated into built-in shelving alongside the fireplace and an accent wall in the updated kitchenette.
Lastly the children in this home are fans of the Harry Potter book series, so naturally, there was a Harry Potter themed cupboard under the stairs created. This cozy reading nook features Hogwartz banners and wizarding wands that would amaze any fan of the book series.
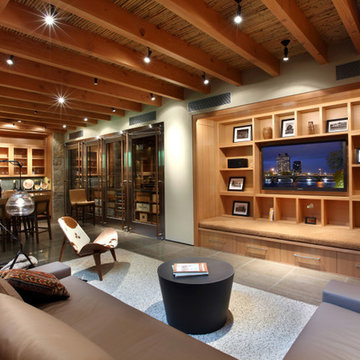
The lower level was designed with retreat in mind. A unique bamboo ceiling overhead gives this level a cozy feel. A 750-bottle wine cellar features custom stainless steel and glass doors. Bottle storage has a smart, turn-table design allowing ease of access for large collections. This level also includes a full spa with more stunning tilework and modern-lined soaking tub.
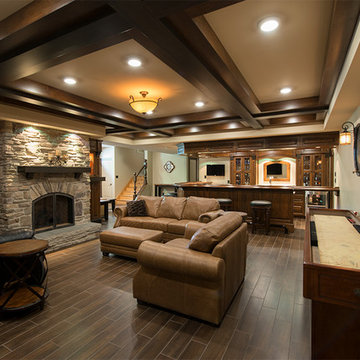
オタワにあるラグジュアリーな広いトラディショナルスタイルのおしゃれな地下室 (全地下、ベージュの壁、セラミックタイルの床、標準型暖炉、石材の暖炉まわり) の写真
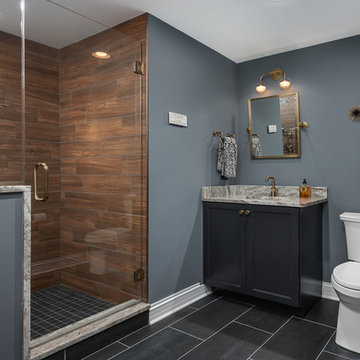
シカゴにある高級な広いトラディショナルスタイルのおしゃれな地下室 (半地下 (窓あり) 、セラミックタイルの床、グレーの床、青い壁、暖炉なし) の写真
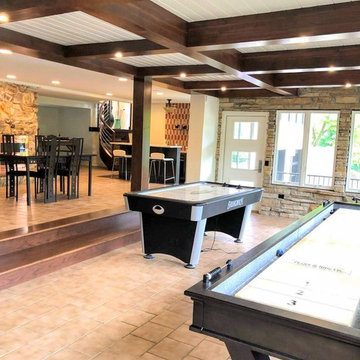
This contemporary-style basement has a beautifully exposed stonewall full of windows to overlook the property. Gorgeous custom staircase with metal railings brings a contemporary feel to this space.
Architect: Meyer Design
Photos: 716 Media
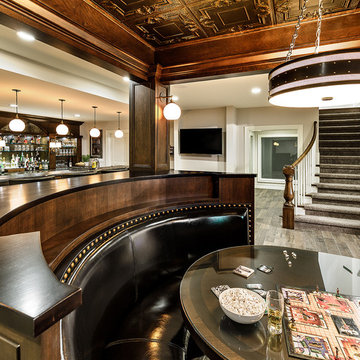
Joe Kwon Photography
シカゴにあるラグジュアリーな広いトランジショナルスタイルのおしゃれな地下室 (ベージュの壁、セラミックタイルの床、茶色い床) の写真
シカゴにあるラグジュアリーな広いトランジショナルスタイルのおしゃれな地下室 (ベージュの壁、セラミックタイルの床、茶色い床) の写真
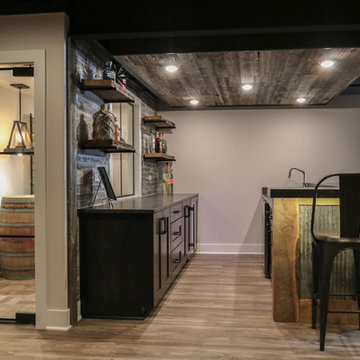
This photo was taken at DJK Custom Homes new Parker IV Eco-Smart model home in Stewart Ridge of Plainfield, Illinois.
シカゴにある広いカントリー風のおしゃれな地下室 (全地下、白い壁、セラミックタイルの床、茶色い床) の写真
シカゴにある広いカントリー風のおしゃれな地下室 (全地下、白い壁、セラミックタイルの床、茶色い床) の写真
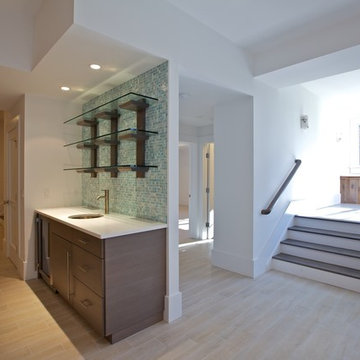
Finished lower level with wet bar.
他の地域にある高級な広いトランジショナルスタイルのおしゃれな地下室 (白い壁、セラミックタイルの床、暖炉なし) の写真
他の地域にある高級な広いトランジショナルスタイルのおしゃれな地下室 (白い壁、セラミックタイルの床、暖炉なし) の写真
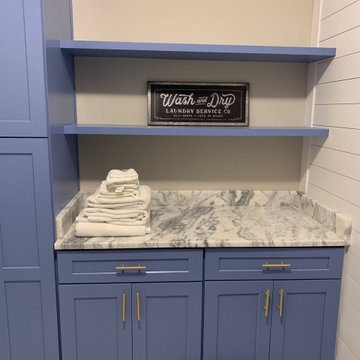
Basement makeover. Laundry room Sandy Springs with Shiplap.
アトランタにある高級な広いコンテンポラリースタイルのおしゃれな地下室 (半地下 (ドアあり)、白い壁、セラミックタイルの床、白い床) の写真
アトランタにある高級な広いコンテンポラリースタイルのおしゃれな地下室 (半地下 (ドアあり)、白い壁、セラミックタイルの床、白い床) の写真
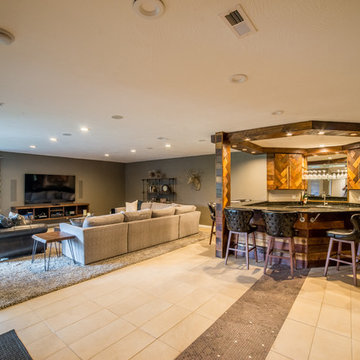
他の地域にある高級な広いミッドセンチュリースタイルのおしゃれな地下室 (半地下 (ドアあり)、グレーの壁、セラミックタイルの床、暖炉なし、ホームバー) の写真
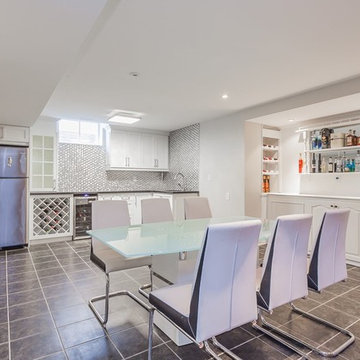
トロントにある高級な広いコンテンポラリースタイルのおしゃれな地下室 (半地下 (ドアあり)、グレーの壁、セラミックタイルの床、暖炉なし) の写真
広い地下室 (セラミックタイルの床) の写真
2
