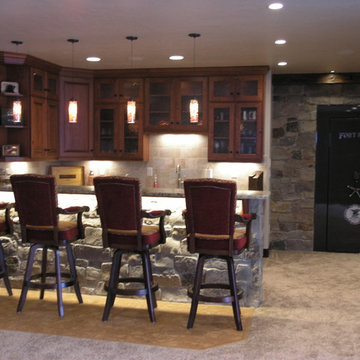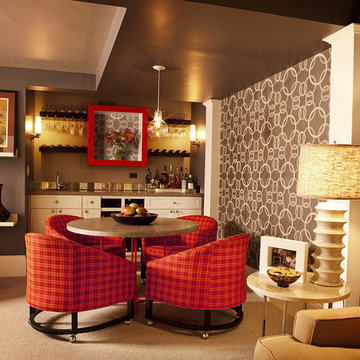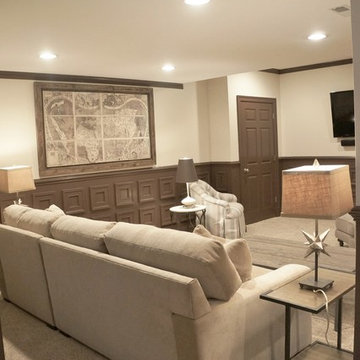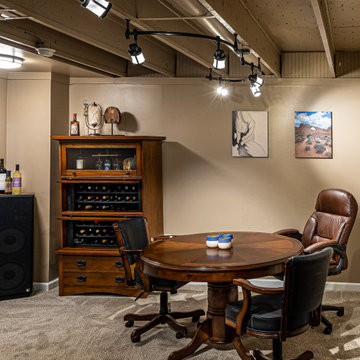地下室 (カーペット敷き、茶色い壁) の写真
絞り込み:
資材コスト
並び替え:今日の人気順
写真 1〜20 枚目(全 304 枚)
1/3
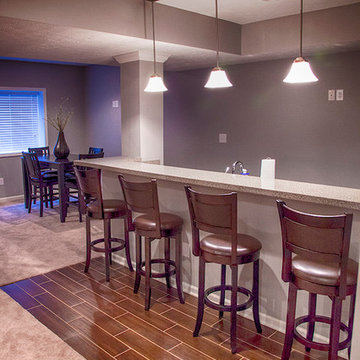
Trevor Ruszowski www.tr22photography.com
This is a basement project for a homeowner that wished to enjoy 1250 more square feet of finished living space that included a living area, guest bedroom, full bath, wet bar area. We started with all concrete walls and floors. What a transformation the finishing touches can make!!
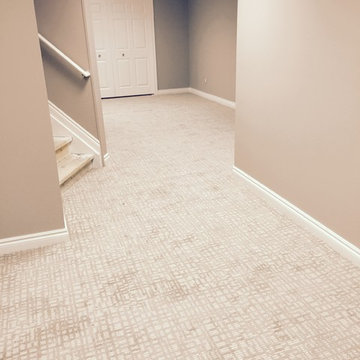
Glen Arbor carpet in Rocky Shore
STAINMASTER Pet Protect collection by Dixie Home
デトロイトにある中くらいなコンテンポラリースタイルのおしゃれな地下室 (全地下、茶色い壁、カーペット敷き、暖炉なし) の写真
デトロイトにある中くらいなコンテンポラリースタイルのおしゃれな地下室 (全地下、茶色い壁、カーペット敷き、暖炉なし) の写真

A warm, inviting, and cozy family room and kitchenette. This entire space was remodeled, this is the kitchenette on the lower level looking into the family room. Walls are pine T&G, ceiling has split logs, uba tuba granite counter, stone fireplace with split log mantle
jakobskogheim.com
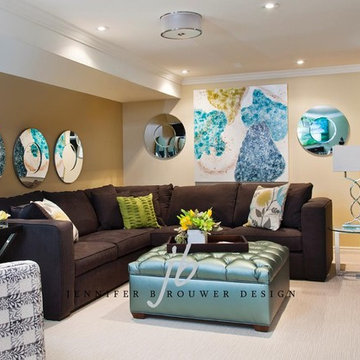
Extra large and comfortable sectional, paired with a super sized button tufted ottoman for serious feet stretching.
This project is 5+ years old. Most items shown are custom (eg. millwork, upholstered furniture, drapery). Most goods are no longer available. Benjamin Moore paint.
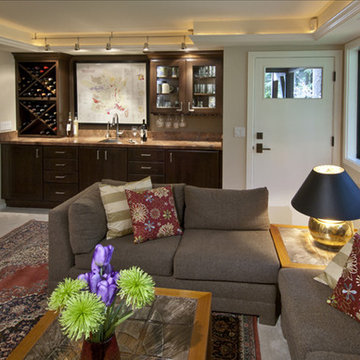
Part of a whole home renovation
シアトルにあるコンテンポラリースタイルのおしゃれな地下室 (半地下 (窓あり) 、茶色い壁、カーペット敷き、レンガの暖炉まわり) の写真
シアトルにあるコンテンポラリースタイルのおしゃれな地下室 (半地下 (窓あり) 、茶色い壁、カーペット敷き、レンガの暖炉まわり) の写真
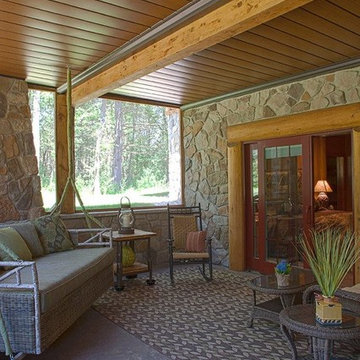
Designed & Built by Wisconsin Log Homes / Photos by KCJ Studios
他の地域にある中くらいなおしゃれな地下室 (半地下 (ドアあり)、茶色い壁、カーペット敷き、暖炉なし) の写真
他の地域にある中くらいなおしゃれな地下室 (半地下 (ドアあり)、茶色い壁、カーペット敷き、暖炉なし) の写真
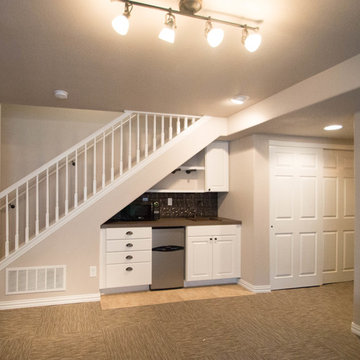
デンバーにあるお手頃価格の小さなトラディショナルスタイルのおしゃれな地下室 (全地下、茶色い壁、カーペット敷き、暖炉なし) の写真
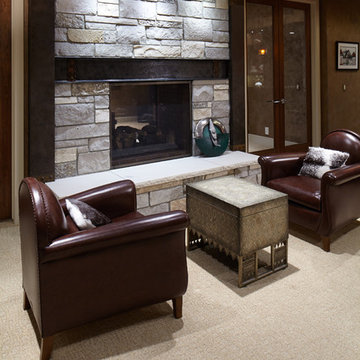
Jeffrey Bebee Photography
オマハにあるラグジュアリーな広いトランジショナルスタイルのおしゃれな地下室 (半地下 (窓あり) 、茶色い壁、カーペット敷き、両方向型暖炉、石材の暖炉まわり) の写真
オマハにあるラグジュアリーな広いトランジショナルスタイルのおしゃれな地下室 (半地下 (窓あり) 、茶色い壁、カーペット敷き、両方向型暖炉、石材の暖炉まわり) の写真
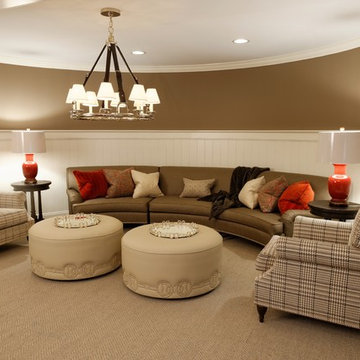
Jason Miller, Pixelate, LTD
クリーブランドにあるラグジュアリーな広いカントリー風のおしゃれな地下室 (茶色い壁、カーペット敷き、半地下 (窓あり) 、標準型暖炉、石材の暖炉まわり、ベージュの床) の写真
クリーブランドにあるラグジュアリーな広いカントリー風のおしゃれな地下室 (茶色い壁、カーペット敷き、半地下 (窓あり) 、標準型暖炉、石材の暖炉まわり、ベージュの床) の写真
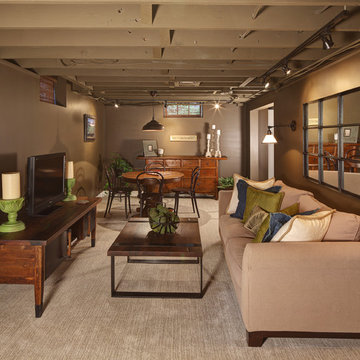
© Tricia Shay Photography
Great way to put a basement to use with low ceilings - paint walls & ceiling all the same color.
ミルウォーキーにあるトラディショナルスタイルのおしゃれな地下室 (茶色い壁、カーペット敷き) の写真
ミルウォーキーにあるトラディショナルスタイルのおしゃれな地下室 (茶色い壁、カーペット敷き) の写真
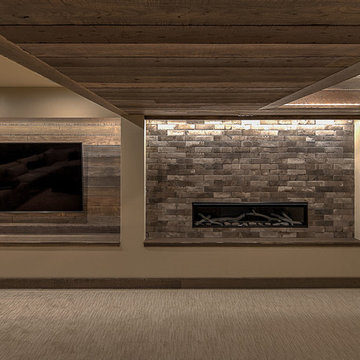
Rob Schwerdt
他の地域にあるラグジュアリーな広いラスティックスタイルのおしゃれな地下室 (全地下、茶色い壁、カーペット敷き、吊り下げ式暖炉、タイルの暖炉まわり、ベージュの床) の写真
他の地域にあるラグジュアリーな広いラスティックスタイルのおしゃれな地下室 (全地下、茶色い壁、カーペット敷き、吊り下げ式暖炉、タイルの暖炉まわり、ベージュの床) の写真

Home theater with wood paneling and Corrugated perforated metal ceiling, plus built-in banquette seating. next to TV wall
photo by Jeffrey Edward Tryon
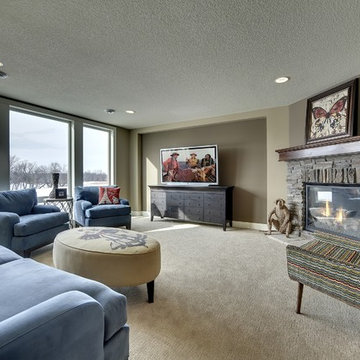
Architectural Designs Exclusive #HousePlan 73358HS is a 5 bed home with a sport court in the finished lower level. It gives you four bedrooms on the second floor and a fifth in the finished lower level. That's where you'll find your indoor sport court as well as a rec space and a bar.
Ready when you are! Where do YOU want to build?
Specs-at-a-glance
5 beds
4.5 baths
4,600+ sq. ft. including sport court
Plans: http://bit.ly/73358hs
#readywhenyouare
#houseplan
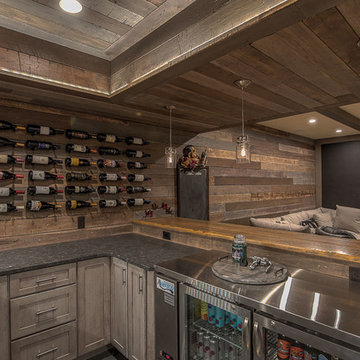
Rob Schwerdt
他の地域にあるラグジュアリーな広いラスティックスタイルのおしゃれな地下室 (全地下、茶色い壁、カーペット敷き、吊り下げ式暖炉、タイルの暖炉まわり) の写真
他の地域にあるラグジュアリーな広いラスティックスタイルのおしゃれな地下室 (全地下、茶色い壁、カーペット敷き、吊り下げ式暖炉、タイルの暖炉まわり) の写真
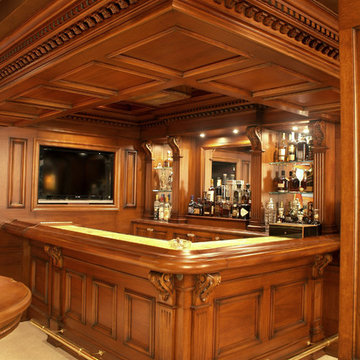
Looking for ideas to transform your basement into a fabulous retreat? From rich natural materials to the classic architectural details, this traditional basement exudes elegance. The basement features a great room with living area, wet bar and wine cellar.
地下室 (カーペット敷き、茶色い壁) の写真
1
