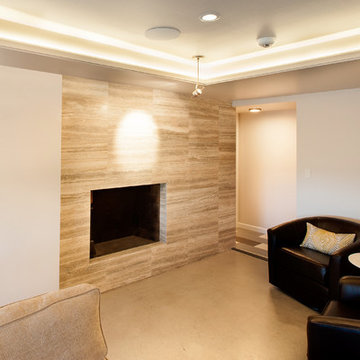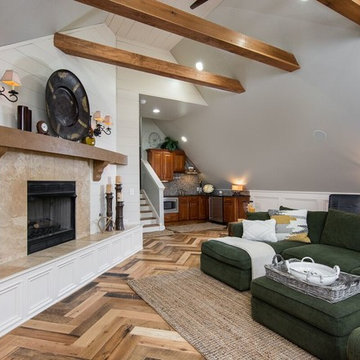地下室 (塗装板張りの暖炉まわり、タイルの暖炉まわり、半地下 (窓あり) ) の写真
絞り込み:
資材コスト
並び替え:今日の人気順
写真 1〜20 枚目(全 293 枚)
1/4
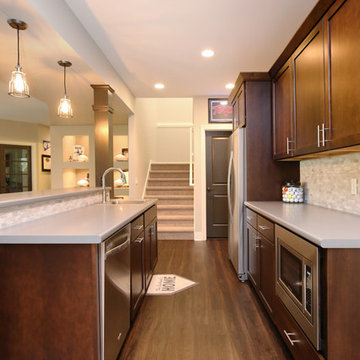
The bar has a full-size refrigerator, microwave and sink. There are plenty of cabinets and drawers for everything they need for hosting parties on game days. The countertops are a very cool, silver-toned textured laminate. The rusted, recycled corrugated metal bar was hand selected by the client.
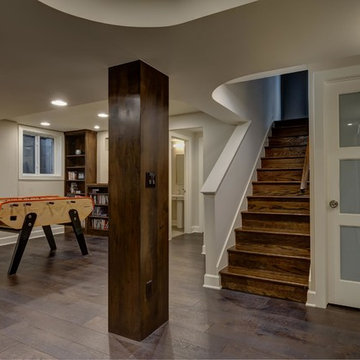
©Finished Basement Company
デンバーにある巨大なコンテンポラリースタイルのおしゃれな地下室 (半地下 (窓あり) 、グレーの壁、濃色無垢フローリング、横長型暖炉、タイルの暖炉まわり、茶色い床) の写真
デンバーにある巨大なコンテンポラリースタイルのおしゃれな地下室 (半地下 (窓あり) 、グレーの壁、濃色無垢フローリング、横長型暖炉、タイルの暖炉まわり、茶色い床) の写真

A comfortable and contemporary family room that accommodates a family's two active teenagers and their friends as well as intimate adult gatherings. Fireplace flanked by natural grass cloth wallpaper warms the space and invites friends to open the sleek sleeper sofa and spend the night.
Stephani Buchman Photography
www.stephanibuchmanphotgraphy.com

Alyssa Lee Photography
ミネアポリスにある高級な中くらいなカントリー風のおしゃれな地下室 (半地下 (窓あり) 、白い壁、カーペット敷き、標準型暖炉、タイルの暖炉まわり、ベージュの床) の写真
ミネアポリスにある高級な中くらいなカントリー風のおしゃれな地下室 (半地下 (窓あり) 、白い壁、カーペット敷き、標準型暖炉、タイルの暖炉まわり、ベージュの床) の写真
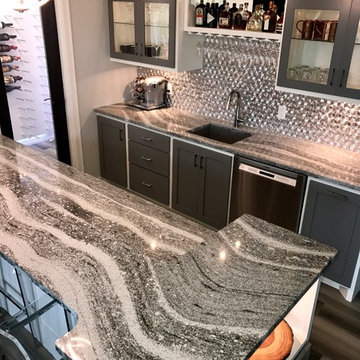
This beautiful home in Brandon recently completed the basement. The husband loves to golf, hence they put a golf simulator in the basement, two bedrooms, guest bathroom and an awesome wet bar with walk-in wine cellar. Our design team helped this homeowner select Cambria Roxwell quartz countertops for the wet bar and Cambria Swanbridge for the guest bathroom vanity. Even the stainless steel pegs that hold the wine bottles and LED changing lights in the wine cellar we provided.

カンザスシティにある高級な広いトラディショナルスタイルのおしゃれな地下室 (半地下 (窓あり) 、ホームバー、緑の壁、濃色無垢フローリング、標準型暖炉、タイルの暖炉まわり、茶色い床、羽目板の壁) の写真
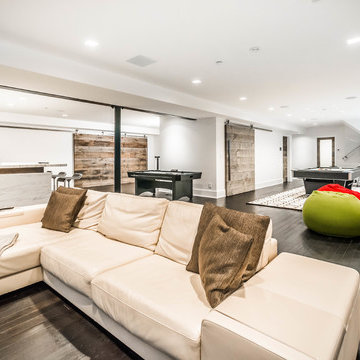
Seating are for basement home theater, with game room and bar beyond.
Sylvain Cote
ニューヨークにある高級な広いモダンスタイルのおしゃれな地下室 (半地下 (窓あり) 、白い壁、濃色無垢フローリング、標準型暖炉、タイルの暖炉まわり) の写真
ニューヨークにある高級な広いモダンスタイルのおしゃれな地下室 (半地下 (窓あり) 、白い壁、濃色無垢フローリング、標準型暖炉、タイルの暖炉まわり) の写真

This NEVER used basement space was a dumping ground for the "stuff of life". We were tasked with making it more inviting. How'd we do?
モントリオールにある高級な中くらいなトランジショナルスタイルのおしゃれな地下室 (半地下 (窓あり) 、グレーの壁、クッションフロア、横長型暖炉、塗装板張りの暖炉まわり、茶色い床、表し梁) の写真
モントリオールにある高級な中くらいなトランジショナルスタイルのおしゃれな地下室 (半地下 (窓あり) 、グレーの壁、クッションフロア、横長型暖炉、塗装板張りの暖炉まわり、茶色い床、表し梁) の写真
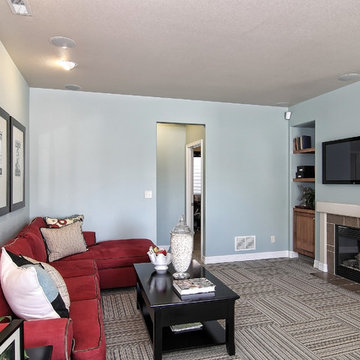
Our lower-level recreation rooms are anything but ordinary. Every homebuyer has the opportunity to meet with our low-voltage specialists to wire for all their high-tech needs!

トロントにある高級なモダンスタイルのおしゃれな地下室 (半地下 (窓あり) 、ホームバー、グレーの壁、ラミネートの床、横長型暖炉、タイルの暖炉まわり、グレーの床) の写真

ポートランドにある高級な中くらいなトランジショナルスタイルのおしゃれな地下室 (半地下 (窓あり) 、ホームバー、ラミネートの床、横長型暖炉、タイルの暖炉まわり、茶色い床、格子天井) の写真
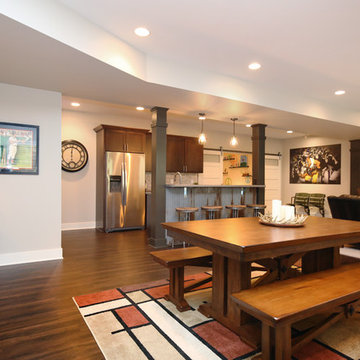
Thompson Remodeling really enjoyed working with this Grand Rapids family to remodel their basement into a family space where they could showcase their favorite sports memorabilia and other memories from their home state of Maryland.
After remodeling their previous home just 6 months earlier, circumstances required the family to move. One day upon returning to their new home, they found their basement flooded! Realizing they needed to act fast to repair the damage they contacted Thompson Remodeling to help.
When discussing the design for the project, our clients told us how much they had loved the updates they made to their last home and were hoping to use similar warm tones and rustic materials. We looked at photos of that home for inspiration and developed a design that would serve as an entertaining and gathering space that would allow their fantastic collection of Maryland sports memorabilia to shine. Careful consideration was given on how to use every nook and cranny of space, as was the selection process for specific rustic materials that would contribute warmth and visual interest.
We used Ghost Wood to create a rich accent wall in the tv viewing area. The fireplace is made of stacked tile that looks like stone and the mantel is a handpicked, old barn beam. The clients told our designer that they wanted to hang a Maryland flag in the basement so she found this fantastic flag made of distressed wood which was hung above the mantel. For the flooring, we selected a gorgeous vinyl plank for easy cleaning and maintenance.
An existing closet area was used to create a lighted, built-in display area to house the family's prized autographed Baltimore Colts footballs and Baltimore Orioles baseballs.
The bar has a full-size refrigerator, microwave and sink. There are plenty of cabinets and drawers for everything they need for hosting parties on game days. The countertops are a very cool, silver-toned textured laminate. The rusted, recycled corrugated metal bar was hand selected by the client.
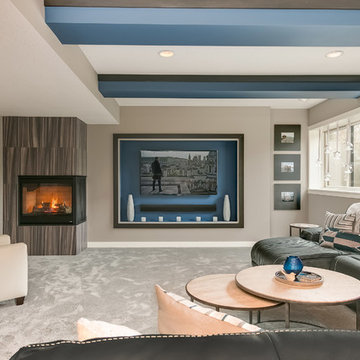
©Finished Basement Company
ミネアポリスにある広いコンテンポラリースタイルのおしゃれな地下室 (半地下 (窓あり) 、グレーの壁、カーペット敷き、コーナー設置型暖炉、タイルの暖炉まわり、グレーの床) の写真
ミネアポリスにある広いコンテンポラリースタイルのおしゃれな地下室 (半地下 (窓あり) 、グレーの壁、カーペット敷き、コーナー設置型暖炉、タイルの暖炉まわり、グレーの床) の写真

A young growing family purchased a great home in Chicago’s West Bucktown, right by Logan Square. It had good bones. The basement had been redone at some point, but it was due for another refresh. It made sense to plan a mindful remodel that would acommodate life as the kids got older.
“A nice place to just hang out” is what the owners told us they wanted. “You want your kids to want to be in your house. When friends are over, you want them to have a nice space to go to and enjoy.”
Design Objectives:
Level up the style to suit this young family
Add bar area, desk, and plenty of storage
Include dramatic linear fireplace
Plan for new sectional
Improve overall lighting
THE REMODEL
Design Challenges:
Awkward corner fireplace creates a challenge laying out furniture
No storage for kids’ toys and games
Existing space was missing the wow factor – it needs some drama
Update the lighting scheme
Design Solutions:
Remove the existing corner fireplace and dated mantle, replace with sleek linear fireplace
Add tile to both fireplace wall and tv wall for interest and drama
Include open shelving for storage and display
Create bar area, ample storage, and desk area
THE RENEWED SPACE
The homeowners love their renewed basement. It’s truly a welcoming, functional space. They can enjoy it together as a family, and it also serves as a peaceful retreat for the parents once the kids are tucked in for the night.
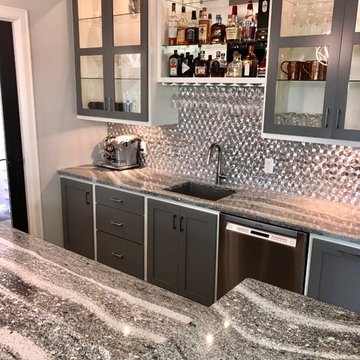
This beautiful home in Brandon recently completed the basement. The husband loves to golf, hence they put a golf simulator in the basement, two bedrooms, guest bathroom and an awesome wet bar with walk-in wine cellar. Our design team helped this homeowner select Cambria Roxwell quartz countertops for the wet bar and Cambria Swanbridge for the guest bathroom vanity. Even the stainless steel pegs that hold the wine bottles and LED changing lights in the wine cellar we provided.

Hightail Photography
ミネアポリスにあるお手頃価格の中くらいなトランジショナルスタイルのおしゃれな地下室 (半地下 (窓あり) 、ベージュの壁、カーペット敷き、標準型暖炉、タイルの暖炉まわり、ベージュの床) の写真
ミネアポリスにあるお手頃価格の中くらいなトランジショナルスタイルのおしゃれな地下室 (半地下 (窓あり) 、ベージュの壁、カーペット敷き、標準型暖炉、タイルの暖炉まわり、ベージュの床) の写真
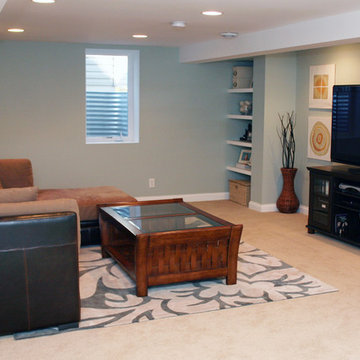
Studio Laguna Photography
ミネアポリスにあるお手頃価格の広いコンテンポラリースタイルのおしゃれな地下室 (半地下 (窓あり) 、青い壁、カーペット敷き、標準型暖炉、タイルの暖炉まわり) の写真
ミネアポリスにあるお手頃価格の広いコンテンポラリースタイルのおしゃれな地下室 (半地下 (窓あり) 、青い壁、カーペット敷き、標準型暖炉、タイルの暖炉まわり) の写真

トロントにある中くらいなおしゃれな地下室 (半地下 (窓あり) 、ホームバー、白い壁、クッションフロア、横長型暖炉、タイルの暖炉まわり、ベージュの床) の写真
地下室 (塗装板張りの暖炉まわり、タイルの暖炉まわり、半地下 (窓あり) ) の写真
1
