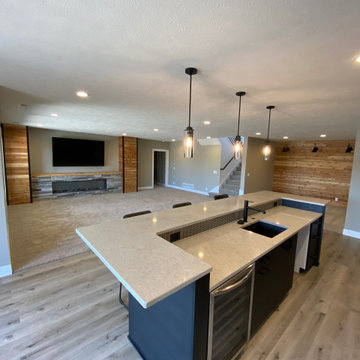地下室 (標準型暖炉、板張り壁) の写真
絞り込み:
資材コスト
並び替え:今日の人気順
写真 1〜18 枚目(全 18 枚)
1/3

Lower Level Living/Media Area features white oak walls, custom, reclaimed limestone fireplace surround, and media wall - Scandinavian Modern Interior - Indianapolis, IN - Trader's Point - Architect: HAUS | Architecture For Modern Lifestyles - Construction Manager: WERK | Building Modern - Christopher Short + Paul Reynolds - Photo: HAUS | Architecture

Lower Level Living/Media Area features white oak walls, custom, reclaimed limestone fireplace surround, and media wall - Scandinavian Modern Interior - Indianapolis, IN - Trader's Point - Architect: HAUS | Architecture For Modern Lifestyles - Construction Manager: WERK | Building Modern - Christopher Short + Paul Reynolds - Photo: HAUS | Architecture - Photo: Premier Luxury Electronic Lifestyles

This is a raw basement transformation into a recreational space suitable for adults as well as three sons under age six. Pineapple House creates an open floor plan so natural light from two windows telegraphs throughout the interiors. For visual consistency, most walls are 10” wide, smoothly finished wood planks with nickel joints. With boys in mind, the furniture and materials are nearly indestructible –porcelain tile floors, wood and stone walls, wood ceilings, granite countertops, wooden chairs, stools and benches, a concrete-top dining table, metal display shelves and leather on the room's sectional, dining chair bottoms and game stools.
Scott Moore Photography

ソルトレイクシティにあるラグジュアリーな巨大なアジアンスタイルのおしゃれな地下室 (半地下 (ドアあり)、ゲームルーム、白い壁、無垢フローリング、標準型暖炉、木材の暖炉まわり、ベージュの床、格子天井、板張り壁、白い天井) の写真

The layering of textures and materials in this spot makes my heart sing.
他の地域にあるお手頃価格の広いラスティックスタイルのおしゃれな地下室 (半地下 (ドアあり)、 シアタールーム、グレーの壁、クッションフロア、標準型暖炉、レンガの暖炉まわり、茶色い床、表し梁、板張り壁) の写真
他の地域にあるお手頃価格の広いラスティックスタイルのおしゃれな地下室 (半地下 (ドアあり)、 シアタールーム、グレーの壁、クッションフロア、標準型暖炉、レンガの暖炉まわり、茶色い床、表し梁、板張り壁) の写真

他の地域にあるラグジュアリーな広いおしゃれな地下室 (全地下、ゲームルーム、白い壁、磁器タイルの床、標準型暖炉、木材の暖炉まわり、グレーの床、板張り天井、板張り壁) の写真
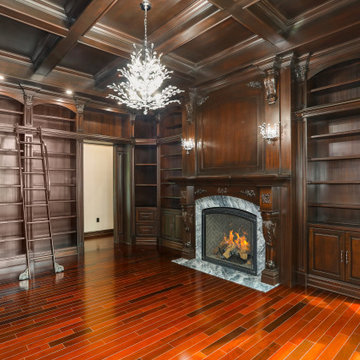
Custom Library in Millstone, New Jersey.
ニューヨークにある中くらいなトラディショナルスタイルのおしゃれな地下室 (半地下 (ドアあり)、茶色い壁、濃色無垢フローリング、標準型暖炉、木材の暖炉まわり、板張り天井、板張り壁) の写真
ニューヨークにある中くらいなトラディショナルスタイルのおしゃれな地下室 (半地下 (ドアあり)、茶色い壁、濃色無垢フローリング、標準型暖炉、木材の暖炉まわり、板張り天井、板張り壁) の写真
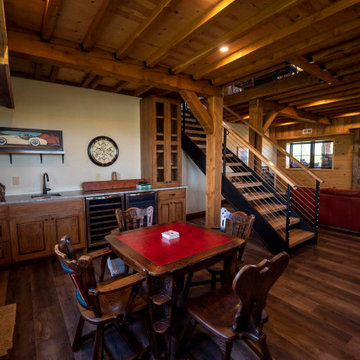
Basement in post and beam home with mini bar and living room
お手頃価格の中くらいなラスティックスタイルのおしゃれな地下室 (半地下 (窓あり) 、ベージュの壁、濃色無垢フローリング、茶色い床、表し梁、板張り壁、ホームバー、標準型暖炉、レンガの暖炉まわり) の写真
お手頃価格の中くらいなラスティックスタイルのおしゃれな地下室 (半地下 (窓あり) 、ベージュの壁、濃色無垢フローリング、茶色い床、表し梁、板張り壁、ホームバー、標準型暖炉、レンガの暖炉まわり) の写真

Lower Level Living/Media Area features white oak walls, custom, reclaimed limestone fireplace surround, and media wall - Scandinavian Modern Interior - Indianapolis, IN - Trader's Point - Architect: HAUS | Architecture For Modern Lifestyles - Construction Manager: WERK | Building Modern - Christopher Short + Paul Reynolds - Photo: HAUS | Architecture

Lower Level Living/Media Area features white oak walls, custom, reclaimed limestone fireplace surround, and media wall - Scandinavian Modern Interior - Indianapolis, IN - Trader's Point - Architect: HAUS | Architecture For Modern Lifestyles - Construction Manager: WERK | Building Modern - Christopher Short + Paul Reynolds - Photo: HAUS | Architecture - Photo: Premier Luxury Electronic Lifestyles

Lower Level Living/Media Area features white oak walls, custom, reclaimed limestone fireplace surround, and media wall - Scandinavian Modern Interior - Indianapolis, IN - Trader's Point - Architect: HAUS | Architecture For Modern Lifestyles - Construction Manager: WERK | Building Modern - Christopher Short + Paul Reynolds - Photo: HAUS | Architecture - Photo: Premier Luxury Electronic Lifestyles

Lower Level Living/Media Area features white oak walls, custom, reclaimed limestone fireplace surround, and media wall - Scandinavian Modern Interior - Indianapolis, IN - Trader's Point - Architect: HAUS | Architecture For Modern Lifestyles - Construction Manager: WERK | Building Modern - Christopher Short + Paul Reynolds - Photo: HAUS | Architecture
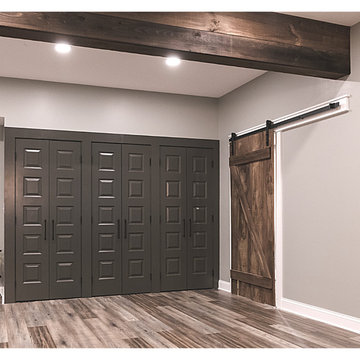
Instead of adding expensive cabinetry for storage we created this charming space by painting doors and adding large hardware.
他の地域にあるお手頃価格の広いラスティックスタイルのおしゃれな地下室 (半地下 (ドアあり)、 シアタールーム、グレーの壁、クッションフロア、標準型暖炉、レンガの暖炉まわり、茶色い床、表し梁、板張り壁) の写真
他の地域にあるお手頃価格の広いラスティックスタイルのおしゃれな地下室 (半地下 (ドアあり)、 シアタールーム、グレーの壁、クッションフロア、標準型暖炉、レンガの暖炉まわり、茶色い床、表し梁、板張り壁) の写真
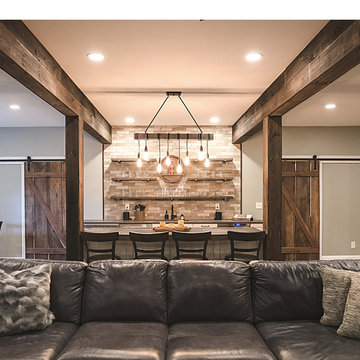
A drink from this bar would be the perfect addition when watching the big game.
他の地域にあるお手頃価格の広いラスティックスタイルのおしゃれな地下室 (半地下 (ドアあり)、 シアタールーム、グレーの壁、クッションフロア、標準型暖炉、レンガの暖炉まわり、茶色い床、表し梁、板張り壁) の写真
他の地域にあるお手頃価格の広いラスティックスタイルのおしゃれな地下室 (半地下 (ドアあり)、 シアタールーム、グレーの壁、クッションフロア、標準型暖炉、レンガの暖炉まわり、茶色い床、表し梁、板張り壁) の写真

Once unfinished, now the perfect spot to watch a game/movie and relax by the fire.
他の地域にあるお手頃価格の広いラスティックスタイルのおしゃれな地下室 (半地下 (ドアあり)、 シアタールーム、グレーの壁、クッションフロア、標準型暖炉、レンガの暖炉まわり、茶色い床、表し梁、板張り壁) の写真
他の地域にあるお手頃価格の広いラスティックスタイルのおしゃれな地下室 (半地下 (ドアあり)、 シアタールーム、グレーの壁、クッションフロア、標準型暖炉、レンガの暖炉まわり、茶色い床、表し梁、板張り壁) の写真
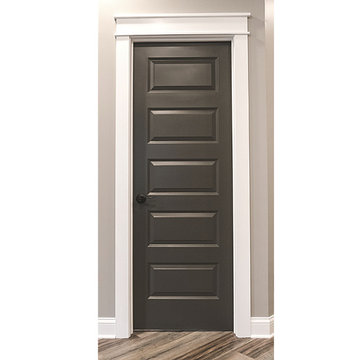
One easy way to add character to space it to paint doors. I just love the contrast of this one.
他の地域にあるお手頃価格の広いラスティックスタイルのおしゃれな地下室 (半地下 (ドアあり)、 シアタールーム、グレーの壁、クッションフロア、標準型暖炉、レンガの暖炉まわり、茶色い床、表し梁、板張り壁) の写真
他の地域にあるお手頃価格の広いラスティックスタイルのおしゃれな地下室 (半地下 (ドアあり)、 シアタールーム、グレーの壁、クッションフロア、標準型暖炉、レンガの暖炉まわり、茶色い床、表し梁、板張り壁) の写真
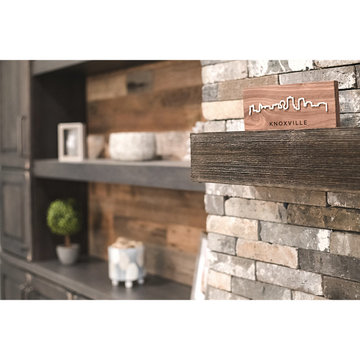
Adding the wood paneling and brick fireplace surround created a wonderful feel in this basement.
他の地域にあるお手頃価格の広いラスティックスタイルのおしゃれな地下室 (半地下 (ドアあり)、 シアタールーム、グレーの壁、クッションフロア、標準型暖炉、レンガの暖炉まわり、茶色い床、表し梁、板張り壁) の写真
他の地域にあるお手頃価格の広いラスティックスタイルのおしゃれな地下室 (半地下 (ドアあり)、 シアタールーム、グレーの壁、クッションフロア、標準型暖炉、レンガの暖炉まわり、茶色い床、表し梁、板張り壁) の写真
地下室 (標準型暖炉、板張り壁) の写真
1
