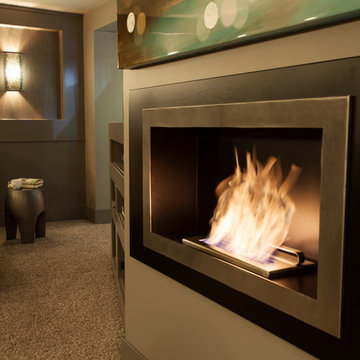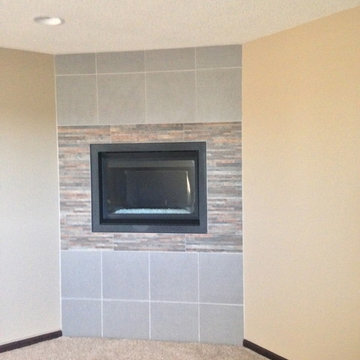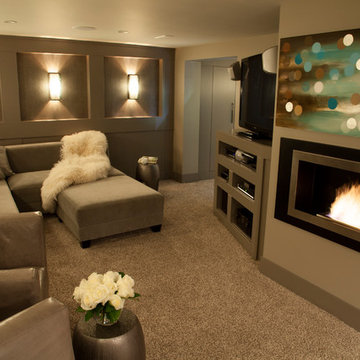中くらいな地下室 (横長型暖炉、カーペット敷き、ベージュの壁) の写真
絞り込み:
資材コスト
並び替え:今日の人気順
写真 1〜20 枚目(全 29 枚)
1/5
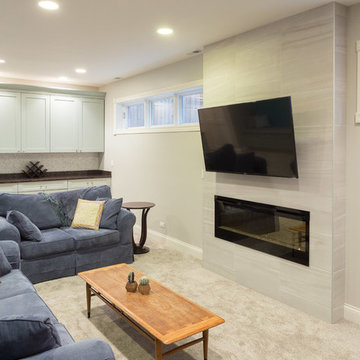
A fun updated to a once dated basement. We renovated this client’s basement to be the perfect play area for their children as well as a chic gathering place for their friends and family. In order to accomplish this, we needed to ensure plenty of storage and seating. Some of the first elements we installed were large cabinets throughout the basement as well as a large banquette, perfect for hiding children’s toys as well as offering ample seating for their guests. Next, to brighten up the space in colors both children and adults would find pleasing, we added a textured blue accent wall and painted the cabinetry a pale green.
Upstairs, we renovated the bathroom to be a kid-friendly space by replacing the stand-up shower with a full bath. The natural stone wall adds warmth to the space and creates a visually pleasing contrast of design.
Lastly, we designed an organized and practical mudroom, creating a perfect place for the whole family to store jackets, shoes, backpacks, and purses.
Designed by Chi Renovation & Design who serve Chicago and it's surrounding suburbs, with an emphasis on the North Side and North Shore. You'll find their work from the Loop through Lincoln Park, Skokie, Wilmette, and all of the way up to Lake Forest.
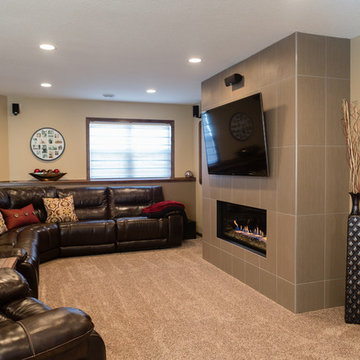
TLC finished the basement off to give this couple more space to entertain and have room for over night guests.
ミネアポリスにあるお手頃価格の中くらいなモダンスタイルのおしゃれな地下室 (半地下 (窓あり) 、ベージュの壁、カーペット敷き、横長型暖炉) の写真
ミネアポリスにあるお手頃価格の中くらいなモダンスタイルのおしゃれな地下室 (半地下 (窓あり) 、ベージュの壁、カーペット敷き、横長型暖炉) の写真
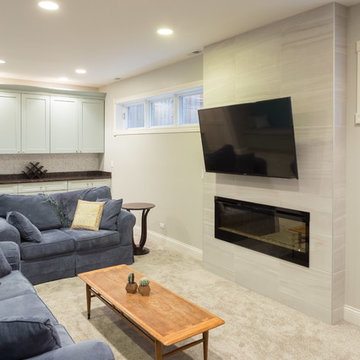
A fun updated to a once dated basement. We renovated this client’s basement to be the perfect play area for their children as well as a chic gathering place for their friends and family. In order to accomplish this, we needed to ensure plenty of storage and seating. Some of the first elements we installed were large cabinets throughout the basement as well as a large banquette, perfect for hiding children’s toys as well as offering ample seating for their guests. Next, to brighten up the space in colors both children and adults would find pleasing, we added a textured blue accent wall and painted the cabinetry a pale green.
Upstairs, we renovated the bathroom to be a kid-friendly space by replacing the stand-up shower with a full bath. The natural stone wall adds warmth to the space and creates a visually pleasing contrast of design.
Lastly, we designed an organized and practical mudroom, creating a perfect place for the whole family to store jackets, shoes, backpacks, and purses.
Designed by Chi Renovation & Design who serve Chicago and it's surrounding suburbs, with an emphasis on the North Side and North Shore. You'll find their work from the Loop through Lincoln Park, Skokie, Wilmette, and all of the way up to Lake Forest.
For more about Chi Renovation & Design, click here: https://www.chirenovation.com/
To learn more about this project, click here: https://www.chirenovation.com/portfolio/lincoln-square-basement-renovation/

Cabinetry in a Mink finish was used for the bar cabinets and media built-ins. Ledge stone was used for the bar backsplash, bar wall and fireplace surround to create consistency throughout the basement.
Photo Credit: Chris Whonsetler
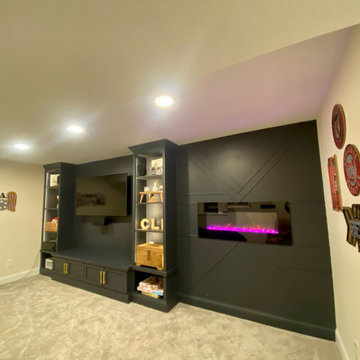
クリーブランドにあるお手頃価格の中くらいなコンテンポラリースタイルのおしゃれな地下室 (全地下、ベージュの壁、カーペット敷き、横長型暖炉、ベージュの床) の写真
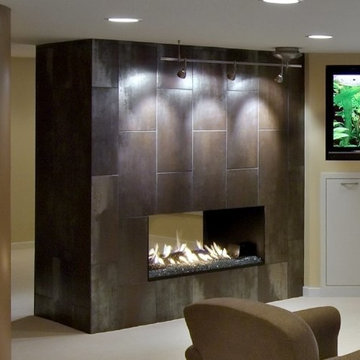
Ehlen Creative
ミネアポリスにあるお手頃価格の中くらいなコンテンポラリースタイルのおしゃれな地下室 (半地下 (ドアあり)、ベージュの壁、カーペット敷き、横長型暖炉、タイルの暖炉まわり) の写真
ミネアポリスにあるお手頃価格の中くらいなコンテンポラリースタイルのおしゃれな地下室 (半地下 (ドアあり)、ベージュの壁、カーペット敷き、横長型暖炉、タイルの暖炉まわり) の写真
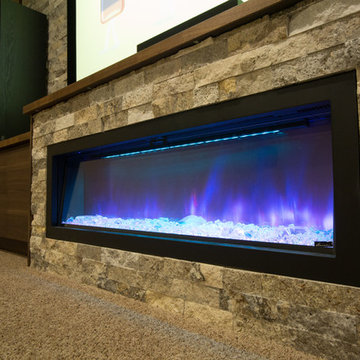
エドモントンにある高級な中くらいなコンテンポラリースタイルのおしゃれな地下室 (半地下 (窓あり) 、ベージュの壁、カーペット敷き、横長型暖炉、石材の暖炉まわり、ベージュの床) の写真
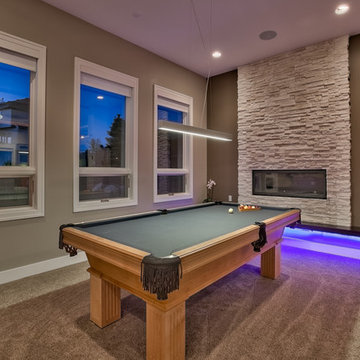
This home located in Omaha, NE chose Marvin Integrity Windows for this project for several reasons. We have experienced an outstanding durability record with the Integrity products with no warranty callbacks over the past 5 years since first starting to use them. Additionally, the windows appeal to our high end customers due to their strength, durability, fiberglass construction, and the large availability of different sizes and configurations. The Integrity series gives our homes a high end look with a competitively priced product. For this project we chose the black exteriors which set us apart from the other homes in the area and tied it together with the gray and black stone used on the exterior fascia.
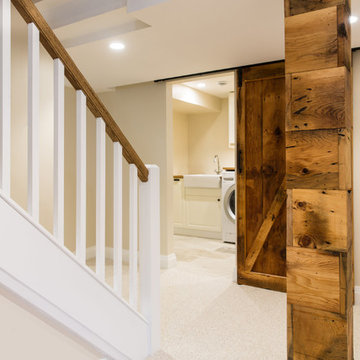
Entrance down into 900 square feet of additional living space.
Photo by Andrew of Union Eleven.
オタワにある中くらいなコンテンポラリースタイルのおしゃれな地下室 (全地下、ベージュの壁、カーペット敷き、横長型暖炉) の写真
オタワにある中くらいなコンテンポラリースタイルのおしゃれな地下室 (全地下、ベージュの壁、カーペット敷き、横長型暖炉) の写真
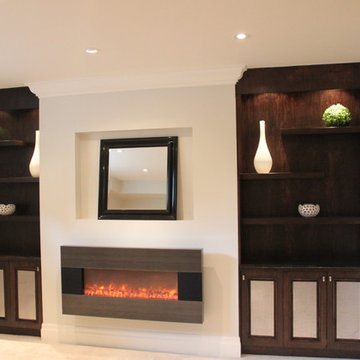
Basement Tv Built in unit by Sanza Homes
トロントにある中くらいなコンテンポラリースタイルのおしゃれな地下室 (ベージュの壁、カーペット敷き、横長型暖炉、ベージュの床) の写真
トロントにある中くらいなコンテンポラリースタイルのおしゃれな地下室 (ベージュの壁、カーペット敷き、横長型暖炉、ベージュの床) の写真
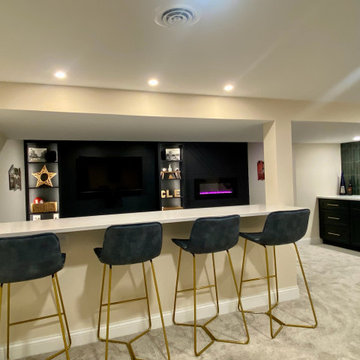
クリーブランドにあるお手頃価格の中くらいなコンテンポラリースタイルのおしゃれな地下室 (全地下、ホームバー、ベージュの壁、カーペット敷き、横長型暖炉、ベージュの床) の写真
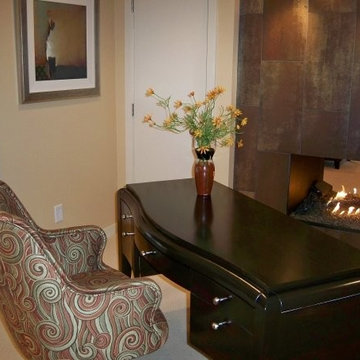
Ehlen Creative
ミネアポリスにあるお手頃価格の中くらいなコンテンポラリースタイルのおしゃれな地下室 (半地下 (ドアあり)、ベージュの壁、カーペット敷き、横長型暖炉、タイルの暖炉まわり) の写真
ミネアポリスにあるお手頃価格の中くらいなコンテンポラリースタイルのおしゃれな地下室 (半地下 (ドアあり)、ベージュの壁、カーペット敷き、横長型暖炉、タイルの暖炉まわり) の写真
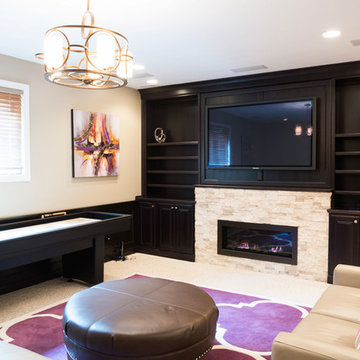
Cabinetry in a Mink finish was used for the bar cabinets and media built-ins. Ledge stone was used for the bar backsplash, bar wall and fireplace surround to create consistency throughout the basement.
Photo Credit: Chris Whonsetler
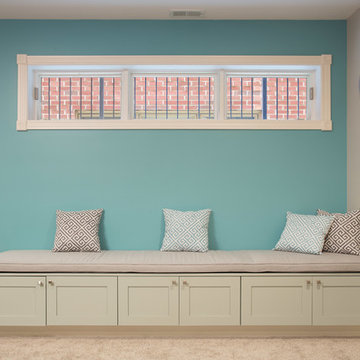
A fun updated to a once dated basement. We renovated this client’s basement to be the perfect play area for their children as well as a chic gathering place for their friends and family. In order to accomplish this, we needed to ensure plenty of storage and seating. Some of the first elements we installed were large cabinets throughout the basement as well as a large banquette, perfect for hiding children’s toys as well as offering ample seating for their guests. Next, to brighten up the space in colors both children and adults would find pleasing, we added a textured blue accent wall and painted the cabinetry a pale green.
Upstairs, we renovated the bathroom to be a kid-friendly space by replacing the stand-up shower with a full bath. The natural stone wall adds warmth to the space and creates a visually pleasing contrast of design.
Lastly, we designed an organized and practical mudroom, creating a perfect place for the whole family to store jackets, shoes, backpacks, and purses.
Designed by Chi Renovation & Design who serve Chicago and it's surrounding suburbs, with an emphasis on the North Side and North Shore. You'll find their work from the Loop through Lincoln Park, Skokie, Wilmette, and all of the way up to Lake Forest.
For more about Chi Renovation & Design, click here: https://www.chirenovation.com/
To learn more about this project, click here: https://www.chirenovation.com/portfolio/lincoln-square-basement-renovation/
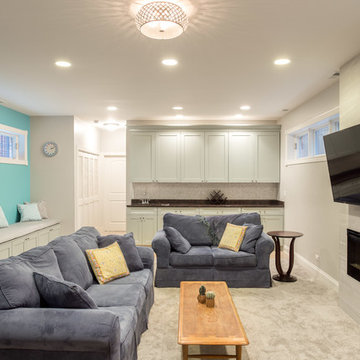
A fun updated to a once dated basement. We renovated this client’s basement to be the perfect play area for their children as well as a chic gathering place for their friends and family. In order to accomplish this, we needed to ensure plenty of storage and seating. Some of the first elements we installed were large cabinets throughout the basement as well as a large banquette, perfect for hiding children’s toys as well as offering ample seating for their guests. Next, to brighten up the space in colors both children and adults would find pleasing, we added a textured blue accent wall and painted the cabinetry a pale green.
Upstairs, we renovated the bathroom to be a kid-friendly space by replacing the stand-up shower with a full bath. The natural stone wall adds warmth to the space and creates a visually pleasing contrast of design.
Lastly, we designed an organized and practical mudroom, creating a perfect place for the whole family to store jackets, shoes, backpacks, and purses.
Designed by Chi Renovation & Design who serve Chicago and it's surrounding suburbs, with an emphasis on the North Side and North Shore. You'll find their work from the Loop through Lincoln Park, Skokie, Wilmette, and all of the way up to Lake Forest.
For more about Chi Renovation & Design, click here: https://www.chirenovation.com/
To learn more about this project, click here: https://www.chirenovation.com/portfolio/lincoln-square-basement-renovation/
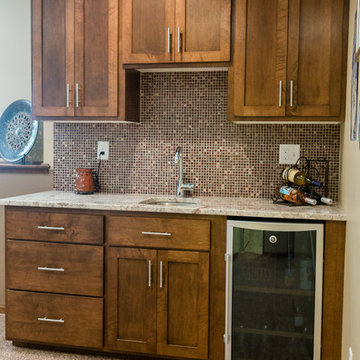
TLC finished the basement off to give this couple more space to entertain and have room for over night guests.
ミネアポリスにあるお手頃価格の中くらいなモダンスタイルのおしゃれな地下室 (半地下 (窓あり) 、ベージュの壁、カーペット敷き、横長型暖炉) の写真
ミネアポリスにあるお手頃価格の中くらいなモダンスタイルのおしゃれな地下室 (半地下 (窓あり) 、ベージュの壁、カーペット敷き、横長型暖炉) の写真
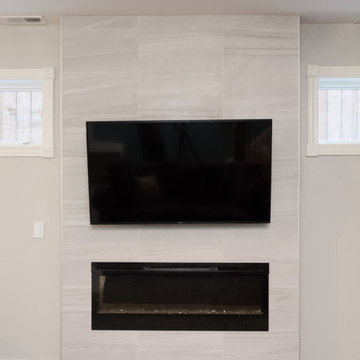
A fun updated to a once dated basement. We renovated this client’s basement to be the perfect play area for their children as well as a chic gathering place for their friends and family. In order to accomplish this, we needed to ensure plenty of storage and seating. Some of the first elements we installed were large cabinets throughout the basement as well as a large banquette, perfect for hiding children’s toys as well as offering ample seating for their guests. Next, to brighten up the space in colors both children and adults would find pleasing, we added a textured blue accent wall and painted the cabinetry a pale green.
Upstairs, we renovated the bathroom to be a kid-friendly space by replacing the stand-up shower with a full bath. The natural stone wall adds warmth to the space and creates a visually pleasing contrast of design.
Lastly, we designed an organized and practical mudroom, creating a perfect place for the whole family to store jackets, shoes, backpacks, and purses.
Designed by Chi Renovation & Design who serve Chicago and it's surrounding suburbs, with an emphasis on the North Side and North Shore. You'll find their work from the Loop through Lincoln Park, Skokie, Wilmette, and all of the way up to Lake Forest.
中くらいな地下室 (横長型暖炉、カーペット敷き、ベージュの壁) の写真
1
