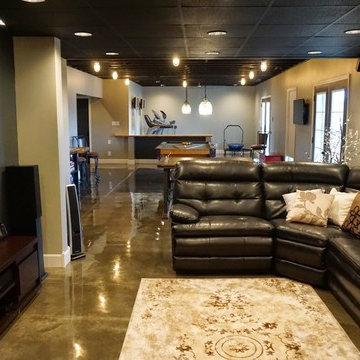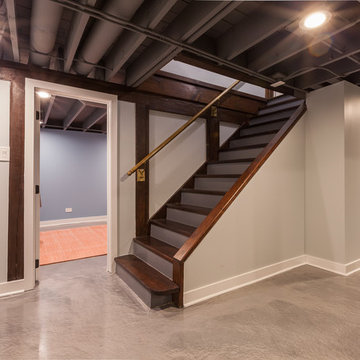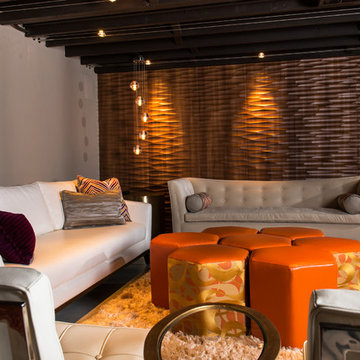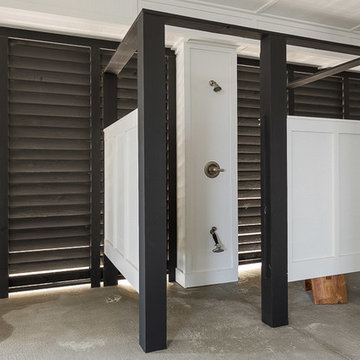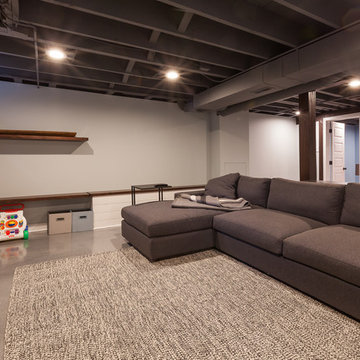広い、中くらいな地下室 (暖炉なし、コンクリートの床) の写真
絞り込み:
資材コスト
並び替え:今日の人気順
写真 1〜20 枚目(全 408 枚)
1/5

This large, light blue colored basement is complete with an exercise area, game storage, and a ton of space for indoor activities. It also has under the stair storage perfect for a cozy reading nook. The painted concrete floor makes this space perfect for riding bikes, and playing some indoor basketball. It also comes with a full bath and wood paneled
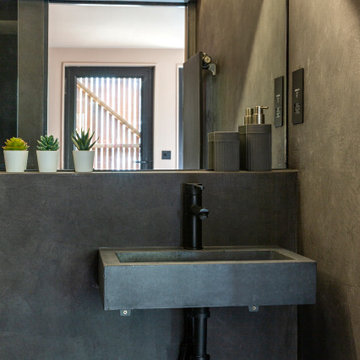
The basement garage was converted into a bright home office / guest bedroom with an en-suite tadelakt wet room. With concrete floors and teak panelling, this room has clever integrated lighting solutions to maximise the lower ceilings. The matching cedar cladding outside bring a modern element to the Georgian building.
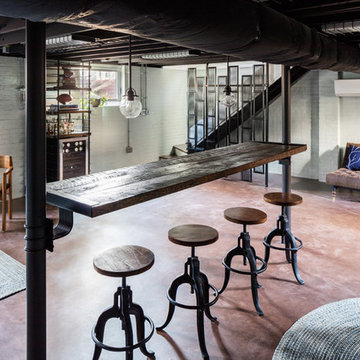
Sometimes gathering is more about small groups standing around a bar catching up. In the basement, I wanted the bar to float so that it was easy to slide up a stool or simply stand without legs or walls getting in the way. Luckily we had two great steel lolly columns we were able to leverage as supports for the bar. Working with a local artisan we created industrial deco clamps, incorporating the same curve from the other custom made elements in the space, to clamp the reclaimed wood top to the steel columns.
Photos by Keith Isaacs
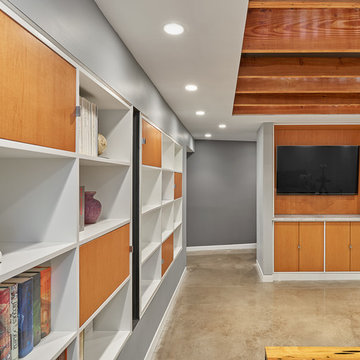
The design incorporates a two-sided open bookcase to separate the main living space from the back hall. The two-sided bookcase offers a filtered view to and from the back hall, allowing the space to feel open while supplying some privacy for the service areas. A stand-alone entertainment center acts as a room divider, with a TV wall on one side and a gallery wall on the opposite side. In addition, the ceiling height over the main space was made to feel taller by exposing the floor joists above.
Photo Credit: David Meaux Photography
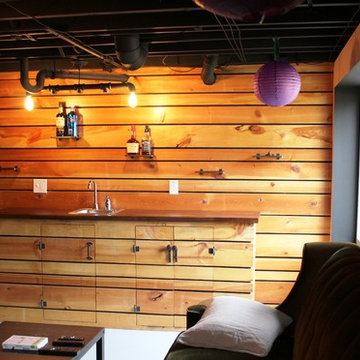
This custom made wet bar in a newly finished basement makes entertaining easy. The owner wanted a rustic-industrial mix.
セントルイスにある中くらいなインダストリアルスタイルのおしゃれな地下室 (半地下 (ドアあり)、コンクリートの床、暖炉なし) の写真
セントルイスにある中くらいなインダストリアルスタイルのおしゃれな地下室 (半地下 (ドアあり)、コンクリートの床、暖炉なし) の写真
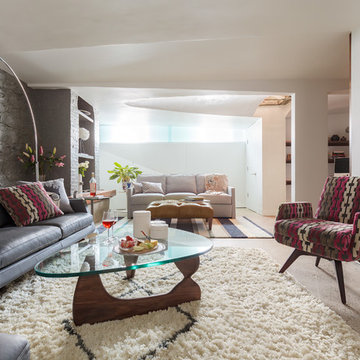
Photo Credit: mattwdphotography.com
ボストンにある高級な中くらいなミッドセンチュリースタイルのおしゃれな地下室 (全地下、グレーの壁、コンクリートの床、暖炉なし、グレーの床) の写真
ボストンにある高級な中くらいなミッドセンチュリースタイルのおしゃれな地下室 (全地下、グレーの壁、コンクリートの床、暖炉なし、グレーの床) の写真

kathy peden photography
デンバーにあるお手頃価格の中くらいなインダストリアルスタイルのおしゃれな地下室 (半地下 (ドアあり)、グレーの壁、コンクリートの床、暖炉なし、ベージュの床) の写真
デンバーにあるお手頃価格の中くらいなインダストリアルスタイルのおしゃれな地下室 (半地下 (ドアあり)、グレーの壁、コンクリートの床、暖炉なし、ベージュの床) の写真
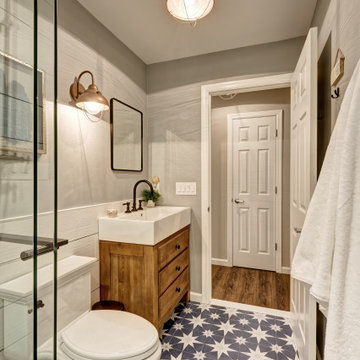
We started with a blank slate on this basement project where our only obstacles were exposed steel support columns, existing plumbing risers from the concrete slab, and dropped soffits concealing ductwork on the ceiling. It had the advantage of tall ceilings, an existing egress window, and a sliding door leading to a newly constructed patio.
This family of five loves the beach and frequents summer beach resorts in the Northeast. Bringing that aesthetic home to enjoy all year long was the inspiration for the décor, as well as creating a family-friendly space for entertaining.
Wish list items included room for a billiard table, wet bar, game table, family room, guest bedroom, full bathroom, space for a treadmill and closed storage. The existing structural elements helped to define how best to organize the basement. For instance, we knew we wanted to connect the bar area and billiards table with the patio in order to create an indoor/outdoor entertaining space. It made sense to use the egress window for the guest bedroom for both safety and natural light. The bedroom also would be adjacent to the plumbing risers for easy access to the new bathroom. Since the primary focus of the family room would be for TV viewing, natural light did not need to filter into that space. We made sure to hide the columns inside of newly constructed walls and dropped additional soffits where needed to make the ceiling mechanicals feel less random.
In addition to the beach vibe, the homeowner has valuable sports memorabilia that was to be prominently displayed including two seats from the original Yankee stadium.
For a coastal feel, shiplap is used on two walls of the family room area. In the bathroom shiplap is used again in a more creative way using wood grain white porcelain tile as the horizontal shiplap “wood”. We connected the tile horizontally with vertical white grout joints and mimicked the horizontal shadow line with dark grey grout. At first glance it looks like we wrapped the shower with real wood shiplap. Materials including a blue and white patterned floor, blue penny tiles and a natural wood vanity checked the list for that seaside feel.
A large reclaimed wood door on an exposed sliding barn track separates the family room from the game room where reclaimed beams are punctuated with cable lighting. Cabinetry and a beverage refrigerator are tucked behind the rolling bar cabinet (that doubles as a Blackjack table!). A TV and upright video arcade machine round-out the entertainment in the room. Bar stools, two rotating club chairs, and large square poufs along with the Yankee Stadium seats provide fun places to sit while having a drink, watching billiards or a game on the TV.
Signed baseballs can be found behind the bar, adjacent to the billiard table, and on specially designed display shelves next to the poker table in the family room.
Thoughtful touches like the surfboards, signage, photographs and accessories make a visitor feel like they are on vacation at a well-appointed beach resort without being cliché.
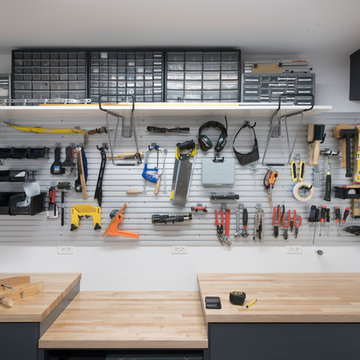
Designed by Lynn Casanova of Closet Works
This basement workshop includes Omni Track wall track to organize hand tools.
シカゴにある高級な広いコンテンポラリースタイルのおしゃれな地下室 (半地下 (窓あり) 、白い壁、コンクリートの床、暖炉なし、グレーの床) の写真
シカゴにある高級な広いコンテンポラリースタイルのおしゃれな地下室 (半地下 (窓あり) 、白い壁、コンクリートの床、暖炉なし、グレーの床) の写真
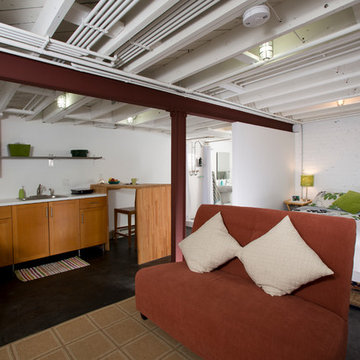
Greg Hadley
ワシントンD.C.にある高級な広いトランジショナルスタイルのおしゃれな地下室 (半地下 (ドアあり)、白い壁、コンクリートの床、暖炉なし、黒い床) の写真
ワシントンD.C.にある高級な広いトランジショナルスタイルのおしゃれな地下室 (半地下 (ドアあり)、白い壁、コンクリートの床、暖炉なし、黒い床) の写真
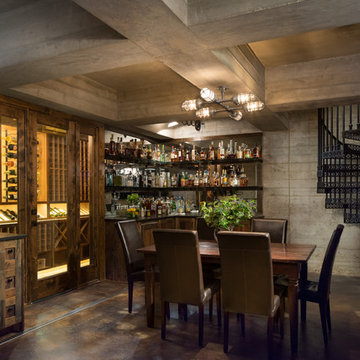
Whit Preston Photography
オースティンにあるラグジュアリーな広いラスティックスタイルのおしゃれな地下室 (全地下、グレーの壁、コンクリートの床、暖炉なし) の写真
オースティンにあるラグジュアリーな広いラスティックスタイルのおしゃれな地下室 (全地下、グレーの壁、コンクリートの床、暖炉なし) の写真
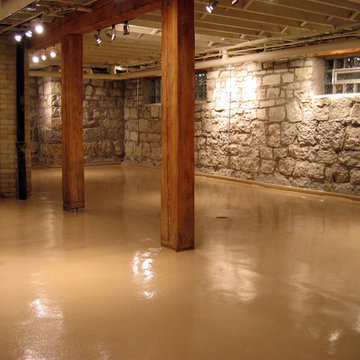
Local wine cellar out with a Solid Epoxy Floor Coating. Located in Pittsburgh, installed by Pittsburgh Garage.
お手頃価格の中くらいなラスティックスタイルのおしゃれな地下室 (半地下 (窓あり) 、暖炉なし、マルチカラーの壁、コンクリートの床、茶色い床) の写真
お手頃価格の中くらいなラスティックスタイルのおしゃれな地下室 (半地下 (窓あり) 、暖炉なし、マルチカラーの壁、コンクリートの床、茶色い床) の写真
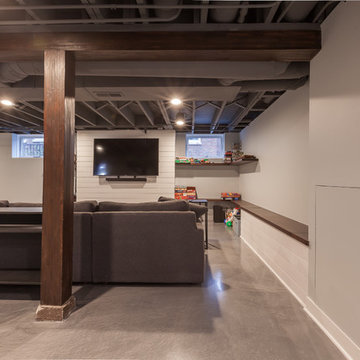
Elizabeth Steiner Photography
シカゴにあるお手頃価格の広いトランジショナルスタイルのおしゃれな地下室 (半地下 (窓あり) 、青い壁、コンクリートの床、暖炉なし、青い床) の写真
シカゴにあるお手頃価格の広いトランジショナルスタイルのおしゃれな地下室 (半地下 (窓あり) 、青い壁、コンクリートの床、暖炉なし、青い床) の写真
広い、中くらいな地下室 (暖炉なし、コンクリートの床) の写真
1

