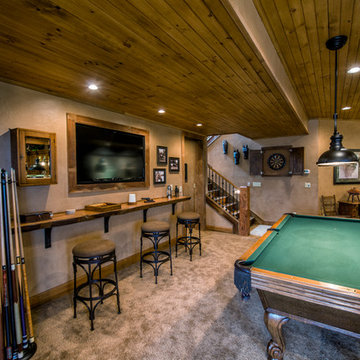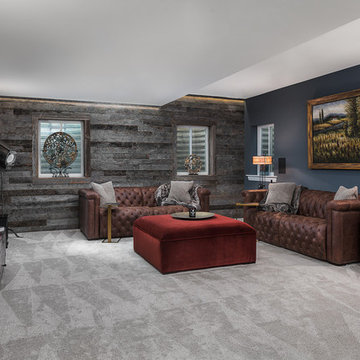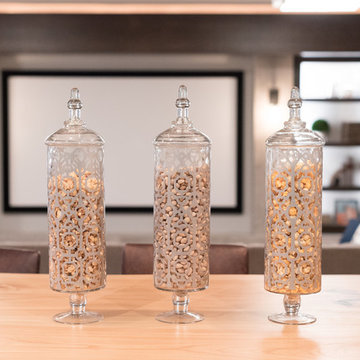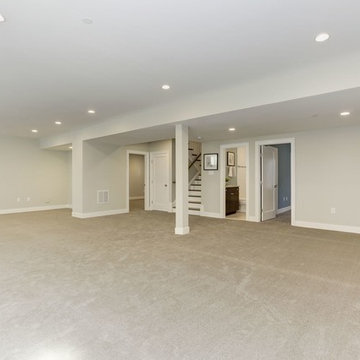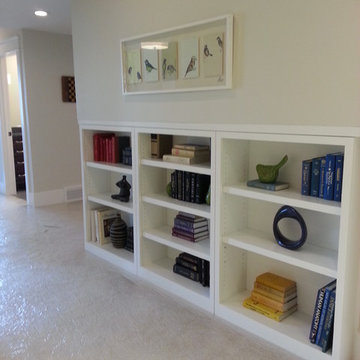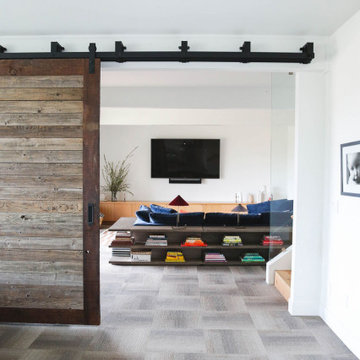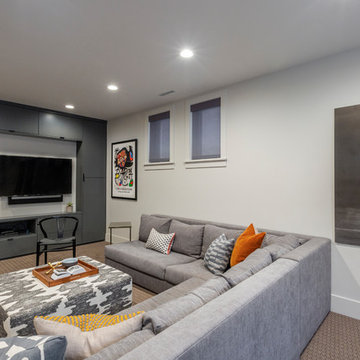地下室 (暖炉なし、カーペット敷き) の写真
絞り込み:
資材コスト
並び替え:今日の人気順
写真 1〜20 枚目(全 3,238 枚)
1/3

This contemporary rustic basement remodel transformed an unused part of the home into completely cozy, yet stylish, living, play, and work space for a young family. Starting with an elegant spiral staircase leading down to a multi-functional garden level basement. The living room set up serves as a gathering space for the family separate from the main level to allow for uninhibited entertainment and privacy. The floating shelves and gorgeous shiplap accent wall makes this room feel much more elegant than just a TV room. With plenty of storage for the entire family, adjacent from the TV room is an additional reading nook, including built-in custom shelving for optimal storage with contemporary design.
Photo by Mark Quentin / StudioQphoto.com

Under Stair Storage (H&M Designs)
デンバーにある高級な中くらいなコンテンポラリースタイルのおしゃれな地下室 (全地下、グレーの壁、カーペット敷き、暖炉なし) の写真
デンバーにある高級な中くらいなコンテンポラリースタイルのおしゃれな地下室 (全地下、グレーの壁、カーペット敷き、暖炉なし) の写真
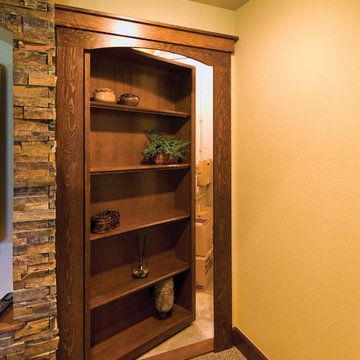
The bookcase is a secret door that hides storage. ©Finished Basement Company
デンバーにある広いトラディショナルスタイルのおしゃれな地下室 (半地下 (ドアあり)、白い壁、カーペット敷き、暖炉なし、茶色い床) の写真
デンバーにある広いトラディショナルスタイルのおしゃれな地下室 (半地下 (ドアあり)、白い壁、カーペット敷き、暖炉なし、茶色い床) の写真
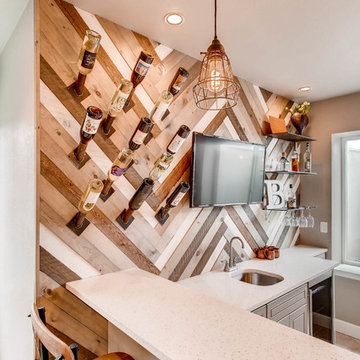
Custom, farm-like basement space with an accent barn wood wall in the wet bar.
デンバーにある高級な広いラスティックスタイルのおしゃれな地下室 (全地下、ベージュの壁、カーペット敷き、暖炉なし、ベージュの床) の写真
デンバーにある高級な広いラスティックスタイルのおしゃれな地下室 (全地下、ベージュの壁、カーペット敷き、暖炉なし、ベージュの床) の写真
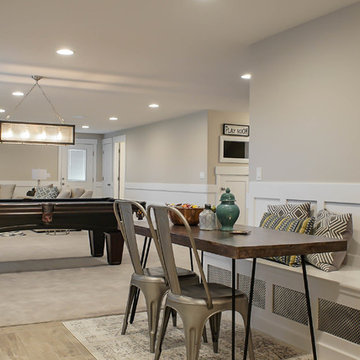
ソルトレイクシティにある広いコンテンポラリースタイルのおしゃれな地下室 (半地下 (ドアあり)、ベージュの壁、カーペット敷き、暖炉なし、ベージュの床) の写真

Design/Build custom home in Hummelstown, PA. This transitional style home features a timeless design with on-trend finishes and features. An outdoor living retreat features a pool, landscape lighting, playground, outdoor seating, and more.

Game area and billiard room of redesigned home basement. French door leads to exercise room.
ニューヨークにあるトラディショナルスタイルのおしゃれな地下室 (白い壁、カーペット敷き、暖炉なし、全地下、ベージュの床、ゲームルーム) の写真
ニューヨークにあるトラディショナルスタイルのおしゃれな地下室 (白い壁、カーペット敷き、暖炉なし、全地下、ベージュの床、ゲームルーム) の写真

Basement Living Area
2008 Cincinnati Magazine Interior Design Award
Photography: Mike Bresnen
シンシナティにあるモダンスタイルのおしゃれな地下室 (半地下 (窓あり) 、白い壁、カーペット敷き、暖炉なし、白い床) の写真
シンシナティにあるモダンスタイルのおしゃれな地下室 (半地下 (窓あり) 、白い壁、カーペット敷き、暖炉なし、白い床) の写真

Area under the stairway was finished providing sitting / reading area for children with built-in drawer for toys. Post was framed out. Stairway post, handrail, and balusters are removable to allow furniture to be moved up/down the stairway.
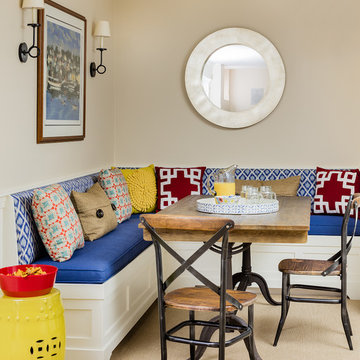
Photo by Michael J. Lee
ボストンにあるお手頃価格の広いカントリー風のおしゃれな地下室 (半地下 (窓あり) 、ベージュの壁、カーペット敷き、暖炉なし、ベージュの床) の写真
ボストンにあるお手頃価格の広いカントリー風のおしゃれな地下室 (半地下 (窓あり) 、ベージュの壁、カーペット敷き、暖炉なし、ベージュの床) の写真
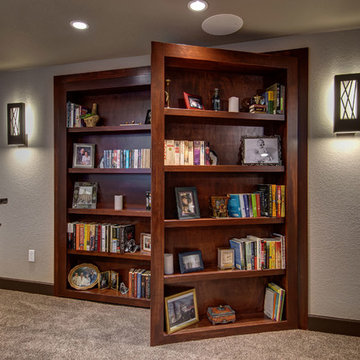
©Finished Basement Company
デンバーにある広いトランジショナルスタイルのおしゃれな地下室 (半地下 (窓あり) 、ベージュの壁、カーペット敷き、暖炉なし、茶色い床) の写真
デンバーにある広いトランジショナルスタイルのおしゃれな地下室 (半地下 (窓あり) 、ベージュの壁、カーペット敷き、暖炉なし、茶色い床) の写真
地下室 (暖炉なし、カーペット敷き) の写真
1
