地下室 (吊り下げ式暖炉、両方向型暖炉、木材の暖炉まわり) の写真
絞り込み:
資材コスト
並び替え:今日の人気順
写真 1〜20 枚目(全 62 枚)
1/4
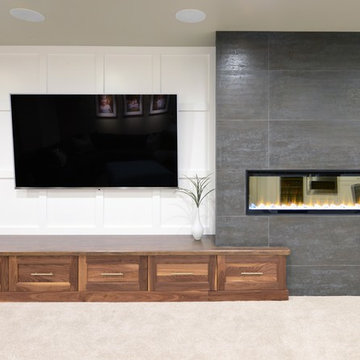
Robb Siverson Photography
他の地域にある広いモダンスタイルのおしゃれな地下室 (グレーの壁、カーペット敷き、両方向型暖炉、木材の暖炉まわり、ベージュの床) の写真
他の地域にある広いモダンスタイルのおしゃれな地下室 (グレーの壁、カーペット敷き、両方向型暖炉、木材の暖炉まわり、ベージュの床) の写真
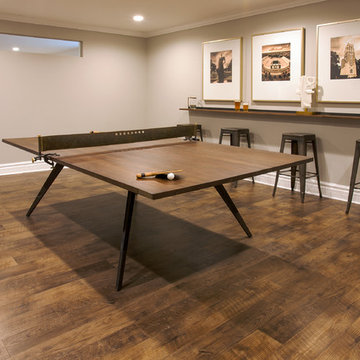
David Frechette
デトロイトにあるトランジショナルスタイルのおしゃれな地下室 (全地下、グレーの壁、クッションフロア、両方向型暖炉、木材の暖炉まわり、茶色い床) の写真
デトロイトにあるトランジショナルスタイルのおしゃれな地下室 (全地下、グレーの壁、クッションフロア、両方向型暖炉、木材の暖炉まわり、茶色い床) の写真

The goal of the finished outcome for this basement space was to create several functional areas and keep the lux factor high. The large media room includes a games table in one corner, large Bernhardt sectional sofa, built-in custom shelves with House of Hackney wallpaper, a jib (hidden) door that includes an electric remote controlled fireplace, the original stamped brick wall that was plastered and painted to appear vintage, and plenty of wall moulding.
Down the hall you will find a cozy mod-traditional bedroom for guests with its own full bath. The large egress window allows ample light to shine through. Be sure to notice the custom drop ceiling - a highlight of the space.
The finished basement also includes a large studio space as well as a workshop.
There is approximately 1000sf of functioning space which includes 3 walk-in storage areas and mechanicals room.

デトロイトにあるラグジュアリーなモダンスタイルのおしゃれな地下室 (全地下、ホームバー、マルチカラーの壁、クッションフロア、両方向型暖炉、木材の暖炉まわり、茶色い床、レンガ壁) の写真

他の地域にあるラグジュアリーな広いトランジショナルスタイルのおしゃれな地下室 (全地下、ホームバー、青い壁、ラミネートの床、吊り下げ式暖炉、木材の暖炉まわり、茶色い床、板張り壁) の写真

Not your ordinary basement family room. Lots of custom details from cabinet colors, decorative patterned carpet to wood and wallpaper on the ceiling.
A great place to wind down after a long busy day.
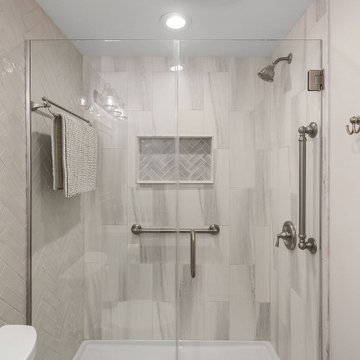
We transitioned this unfinished basement to a functional space including a kitchen, workout room, lounge area, extra bathroom and music room. The homeowners opted for an exposed black ceiling and epoxy coated floor, and upgraded the stairwell with creative two-toned shiplap and a stained wood tongue and groove ceiling. This is a perfect example of using an unfinished basement to increase useable space that meets your specific needs.
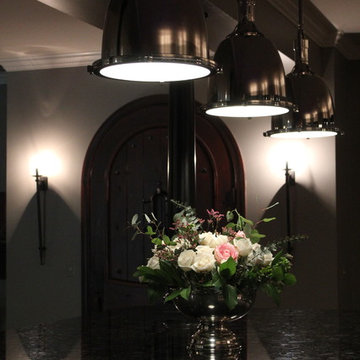
We remodeled our basement bar by painting the cabinets, adding new nickel hardware, new lighting, new appliances and bar stools. To see the full project, go to https://happyhautehome.com/2018/05/10/basement-bar-remodel-one-room-challenge-week-6-final-reveal/
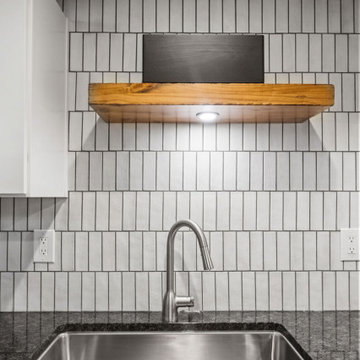
We transitioned this unfinished basement to a functional space including a kitchen, workout room, lounge area, extra bathroom and music room. The homeowners opted for an exposed black ceiling and epoxy coated floor, and upgraded the stairwell with creative two-toned shiplap and a stained wood tongue and groove ceiling. This is a perfect example of using an unfinished basement to increase useable space that meets your specific needs.
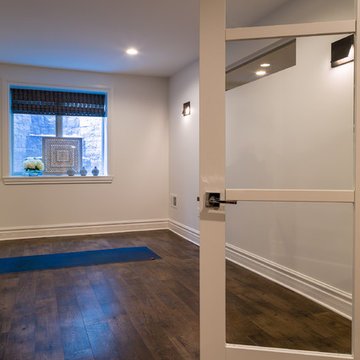
David Frechette
デトロイトにあるトランジショナルスタイルのおしゃれな地下室 (全地下、グレーの壁、クッションフロア、両方向型暖炉、木材の暖炉まわり、茶色い床) の写真
デトロイトにあるトランジショナルスタイルのおしゃれな地下室 (全地下、グレーの壁、クッションフロア、両方向型暖炉、木材の暖炉まわり、茶色い床) の写真
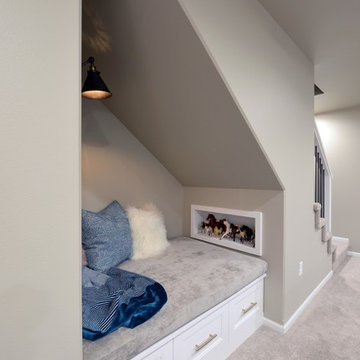
Robb Siverson Photography
他の地域にある広いモダンスタイルのおしゃれな地下室 (半地下 (窓あり) 、グレーの壁、カーペット敷き、両方向型暖炉、木材の暖炉まわり、ベージュの床) の写真
他の地域にある広いモダンスタイルのおしゃれな地下室 (半地下 (窓あり) 、グレーの壁、カーペット敷き、両方向型暖炉、木材の暖炉まわり、ベージュの床) の写真

The goal of the finished outcome for this basement space was to create several functional areas and keep the lux factor high. The large media room includes a games table in one corner, large Bernhardt sectional sofa, built-in custom shelves with House of Hackney wallpaper, a jib (hidden) door that includes an electric remote controlled fireplace, the original stamped brick wall that was plastered and painted to appear vintage, and plenty of wall moulding.
Down the hall you will find a cozy mod-traditional bedroom for guests with its own full bath. The large egress window allows ample light to shine through. Be sure to notice the custom drop ceiling - a highlight of the space.
The finished basement also includes a large studio space as well as a workshop.
There is approximately 1000sf of functioning space which includes 3 walk-in storage areas and mechanicals room.
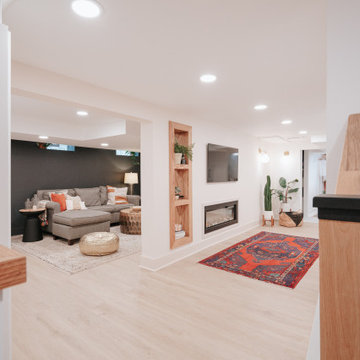
デトロイトにあるラグジュアリーなモダンスタイルのおしゃれな地下室 (全地下、ホームバー、マルチカラーの壁、クッションフロア、両方向型暖炉、木材の暖炉まわり、茶色い床、レンガ壁) の写真

It's a great time to finally start that reclaimed wood accent wall you've always wanted. Our Reclaimed Distillery Wood Wall Planks are in stock and ready to ship! Factory direct sales and shipping anywhere in the U.S.
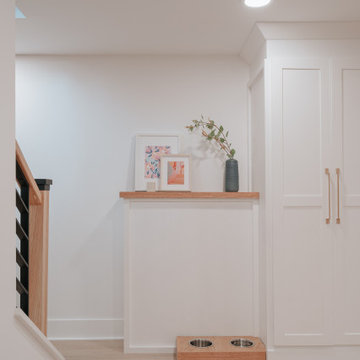
デトロイトにあるラグジュアリーなモダンスタイルのおしゃれな地下室 (全地下、ホームバー、マルチカラーの壁、クッションフロア、両方向型暖炉、木材の暖炉まわり、茶色い床、レンガ壁) の写真
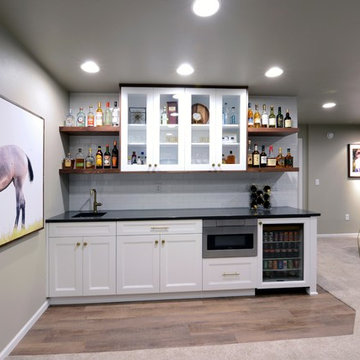
Robb Siverson Photography
他の地域にある広いモダンスタイルのおしゃれな地下室 (半地下 (窓あり) 、グレーの壁、カーペット敷き、両方向型暖炉、木材の暖炉まわり、ベージュの床) の写真
他の地域にある広いモダンスタイルのおしゃれな地下室 (半地下 (窓あり) 、グレーの壁、カーペット敷き、両方向型暖炉、木材の暖炉まわり、ベージュの床) の写真
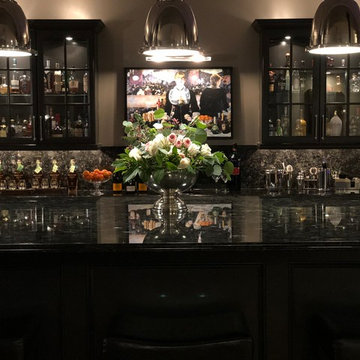
We remodeled our basement bar by painting the cabinets, adding new nickel hardware, new lighting, new appliances and bar stools. To see the full project, go to https://happyhautehome.com/2018/05/10/basement-bar-remodel-one-room-challenge-week-6-final-reveal/
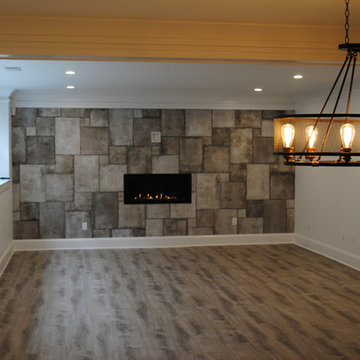
new custom home
ボストンにあるラグジュアリーな巨大なトラディショナルスタイルのおしゃれな地下室 (半地下 (窓あり) 、白い壁、濃色無垢フローリング、両方向型暖炉、木材の暖炉まわり、茶色い床) の写真
ボストンにあるラグジュアリーな巨大なトラディショナルスタイルのおしゃれな地下室 (半地下 (窓あり) 、白い壁、濃色無垢フローリング、両方向型暖炉、木材の暖炉まわり、茶色い床) の写真
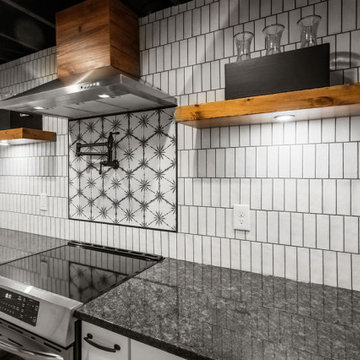
We transitioned this unfinished basement to a functional space including a kitchen, workout room, lounge area, extra bathroom and music room. The homeowners opted for an exposed black ceiling and epoxy coated floor, and upgraded the stairwell with creative two-toned shiplap and a stained wood tongue and groove ceiling. This is a perfect example of using an unfinished basement to increase useable space that meets your specific needs.
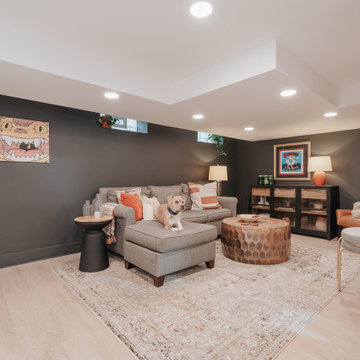
デトロイトにあるラグジュアリーなモダンスタイルのおしゃれな地下室 (全地下、ホームバー、マルチカラーの壁、クッションフロア、両方向型暖炉、木材の暖炉まわり、茶色い床、レンガ壁) の写真
地下室 (吊り下げ式暖炉、両方向型暖炉、木材の暖炉まわり) の写真
1