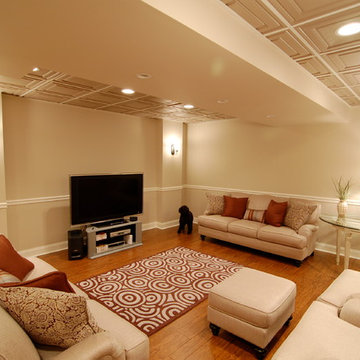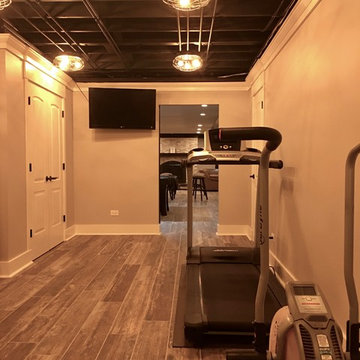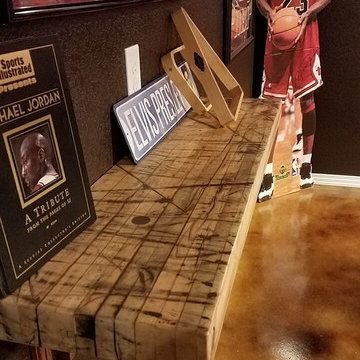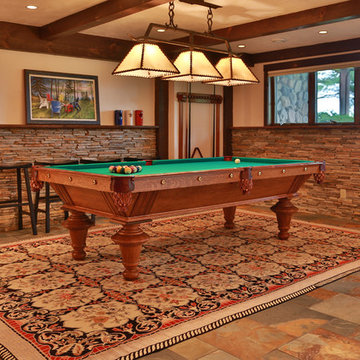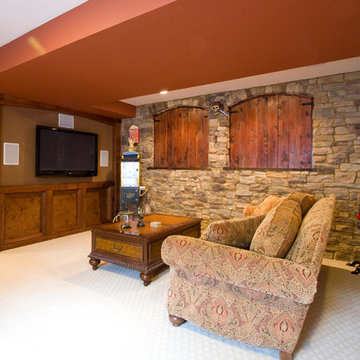中くらいな木目調の地下室 (暖炉なし) の写真
絞り込み:
資材コスト
並び替え:今日の人気順
写真 1〜20 枚目(全 78 枚)
1/4

Home theater with wood paneling and Corrugated perforated metal ceiling, plus built-in banquette seating. next to TV wall
photo by Jeffrey Edward Tryon
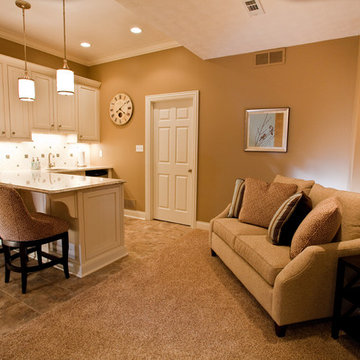
Semi-custom cabinetry with quartz countertops and undercabinet lighting
インディアナポリスにあるお手頃価格の中くらいなトラディショナルスタイルのおしゃれな地下室 (ベージュの壁、暖炉なし、半地下 (窓あり) 、ベージュの床、カーペット敷き) の写真
インディアナポリスにあるお手頃価格の中くらいなトラディショナルスタイルのおしゃれな地下室 (ベージュの壁、暖炉なし、半地下 (窓あり) 、ベージュの床、カーペット敷き) の写真
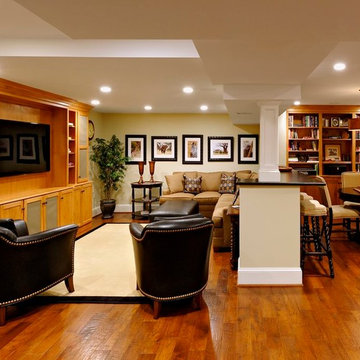
Bob Narod Photography
ワシントンD.C.にあるお手頃価格の中くらいなトラディショナルスタイルのおしゃれな地下室 (ベージュの壁、無垢フローリング、半地下 (窓あり) 、暖炉なし、茶色い床) の写真
ワシントンD.C.にあるお手頃価格の中くらいなトラディショナルスタイルのおしゃれな地下室 (ベージュの壁、無垢フローリング、半地下 (窓あり) 、暖炉なし、茶色い床) の写真
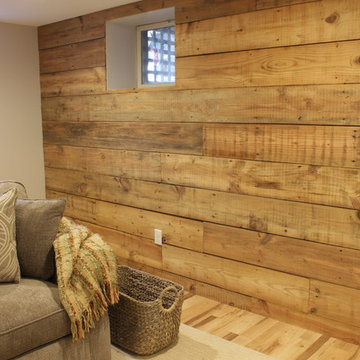
This setting just makes you want to cozy up with that blanket and a good movie.
Photo Credit: N. Leonard
ニューヨークにある高級な中くらいなカントリー風のおしゃれな地下室 (半地下 (窓あり) 、ベージュの壁、ラミネートの床、暖炉なし、茶色い床) の写真
ニューヨークにある高級な中くらいなカントリー風のおしゃれな地下室 (半地下 (窓あり) 、ベージュの壁、ラミネートの床、暖炉なし、茶色い床) の写真
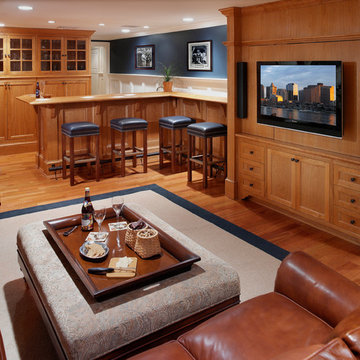
Aaron Usher
プロビデンスにある中くらいなトラディショナルスタイルのおしゃれな地下室 (全地下、グレーの壁、無垢フローリング、暖炉なし) の写真
プロビデンスにある中くらいなトラディショナルスタイルのおしゃれな地下室 (全地下、グレーの壁、無垢フローリング、暖炉なし) の写真
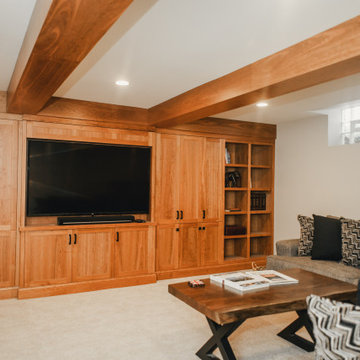
Exposed beams tie into built-in media wall with black handles.
ミネアポリスにあるお手頃価格の中くらいなトラディショナルスタイルのおしゃれな地下室 (半地下 (窓あり) 、ベージュの壁、カーペット敷き、暖炉なし、ベージュの床、表し梁) の写真
ミネアポリスにあるお手頃価格の中くらいなトラディショナルスタイルのおしゃれな地下室 (半地下 (窓あり) 、ベージュの壁、カーペット敷き、暖炉なし、ベージュの床、表し梁) の写真
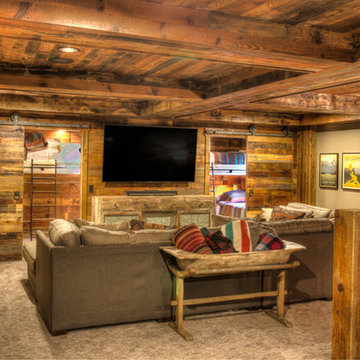
ミネアポリスにある中くらいなラスティックスタイルのおしゃれな地下室 (全地下、ベージュの壁、カーペット敷き、暖炉なし、グレーの床) の写真
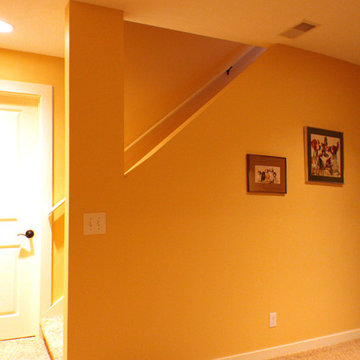
Complete Basement Remodel with full bath, kitchenette, dining area, living area and guest bedroom.
グランドラピッズにある中くらいなトラディショナルスタイルのおしゃれな地下室 (半地下 (ドアあり)、黄色い壁、カーペット敷き、暖炉なし) の写真
グランドラピッズにある中くらいなトラディショナルスタイルのおしゃれな地下室 (半地下 (ドアあり)、黄色い壁、カーペット敷き、暖炉なし) の写真
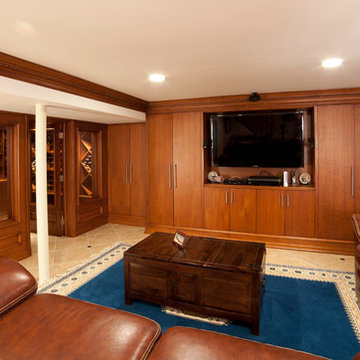
Media room in basement, with custom wine cellar and laundry space
ニューヨークにある高級な中くらいなトラディショナルスタイルのおしゃれな地下室 (全地下、白い壁、セラミックタイルの床、暖炉なし) の写真
ニューヨークにある高級な中くらいなトラディショナルスタイルのおしゃれな地下室 (全地下、白い壁、セラミックタイルの床、暖炉なし) の写真
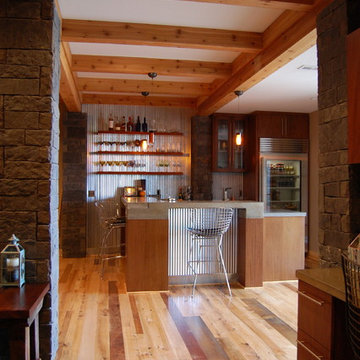
view of basement remodel
カンザスシティにある中くらいなラスティックスタイルのおしゃれな地下室 (半地下 (ドアあり)、茶色い壁、無垢フローリング、暖炉なし) の写真
カンザスシティにある中くらいなラスティックスタイルのおしゃれな地下室 (半地下 (ドアあり)、茶色い壁、無垢フローリング、暖炉なし) の写真

Inspired by a wide variety of architectural styles, the Yorkdale is truly unique. The hipped roof and nearby decorative corbels recall the best designs of the 1920s, while the mix of straight and curving lines and the stucco and stone add contemporary flavor and visual interest. A cameo window near the large front door adds street appeal. Windows also dominate the rear exterior, which features vast expanses of glass in the form of oversized windows that look out over the large backyard as well as inviting upper and lower screen porches, both of which measure more than 300 square feet.
Photographer: William Hebert
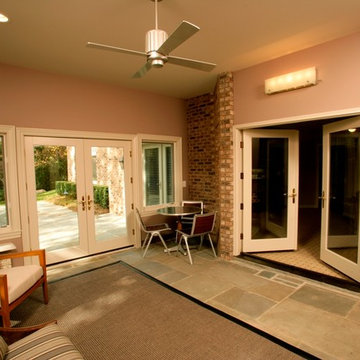
Dave Freers Photography
デトロイトにある高級な中くらいなコンテンポラリースタイルのおしゃれな地下室 (スレートの床、半地下 (ドアあり)、ピンクの壁、暖炉なし) の写真
デトロイトにある高級な中くらいなコンテンポラリースタイルのおしゃれな地下室 (スレートの床、半地下 (ドアあり)、ピンクの壁、暖炉なし) の写真
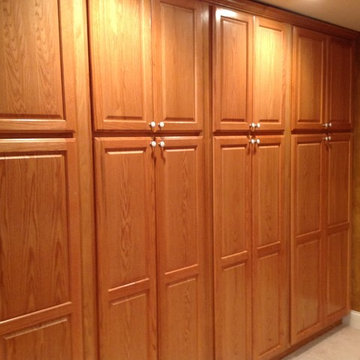
Custom built in storage solution for the basement. This beautiful Wild apple unit with upgraded doors allowed for the perfect fit in the basement and perfect match to his other units.
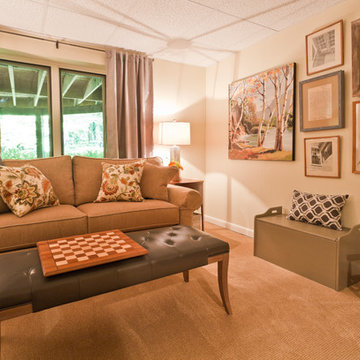
Life changes. Kids move out.
And they leave us with spaces that look a little tired...
One of the most fun things that can happen (so I hear--I haven't experienced it yet), is to have your children want to come home and visit again WITH GRANDCHILDREN. Yay!
This is exactly where my client had found herself…and she wanted to make the rooms that were now mostly empty and seldom-used, a warm, cozy & stylish guest suite to welcome her adult children home when they came to visit.
We used an eclectic mix of furnishings and fabrics to outfit both of the old bedrooms, creating a lovely guest suite, complete with a sitting/tv room that my clients use for cozy movie watching nights even when they don't have guests. :)
Photography by Laura Kicey
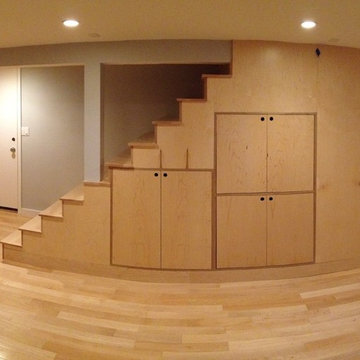
Basement Family Room
シアトルにあるお手頃価格の中くらいなモダンスタイルのおしゃれな地下室 (半地下 (窓あり) 、グレーの壁、淡色無垢フローリング、暖炉なし) の写真
シアトルにあるお手頃価格の中くらいなモダンスタイルのおしゃれな地下室 (半地下 (窓あり) 、グレーの壁、淡色無垢フローリング、暖炉なし) の写真
中くらいな木目調の地下室 (暖炉なし) の写真
1
