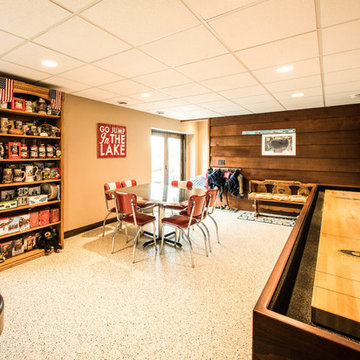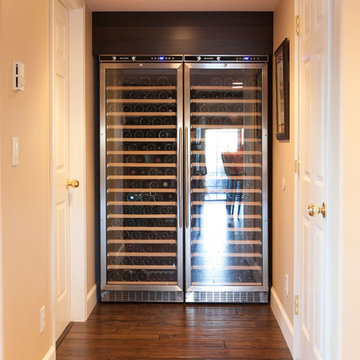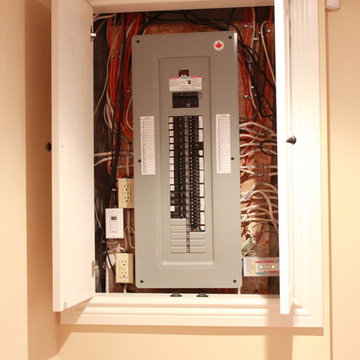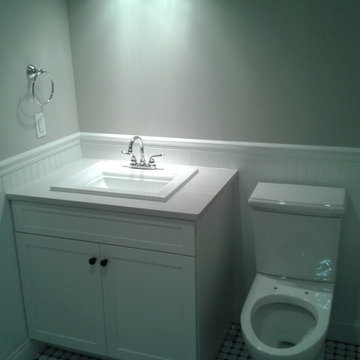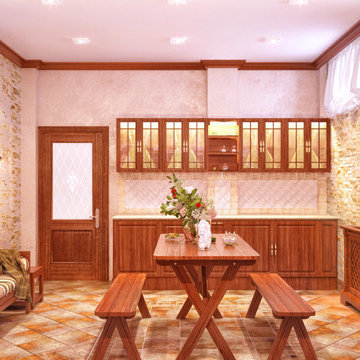中くらいなオレンジの、ターコイズブルーの地下室 (ベージュの壁) の写真
絞り込み:
資材コスト
並び替え:今日の人気順
写真 1〜20 枚目(全 89 枚)
1/5
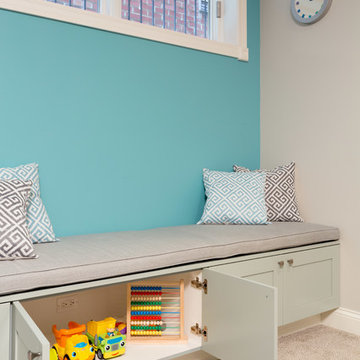
A fun updated to a once dated basement. We renovated this client’s basement to be the perfect play area for their children as well as a chic gathering place for their friends and family. In order to accomplish this, we needed to ensure plenty of storage and seating. Some of the first elements we installed were large cabinets throughout the basement as well as a large banquette, perfect for hiding children’s toys as well as offering ample seating for their guests. Next, to brighten up the space in colors both children and adults would find pleasing, we added a textured blue accent wall and painted the cabinetry a pale green.
Upstairs, we renovated the bathroom to be a kid-friendly space by replacing the stand-up shower with a full bath. The natural stone wall adds warmth to the space and creates a visually pleasing contrast of design.
Lastly, we designed an organized and practical mudroom, creating a perfect place for the whole family to store jackets, shoes, backpacks, and purses.
Designed by Chi Renovation & Design who serve Chicago and it's surrounding suburbs, with an emphasis on the North Side and North Shore. You'll find their work from the Loop through Lincoln Park, Skokie, Wilmette, and all of the way up to Lake Forest.
For more about Chi Renovation & Design, click here: https://www.chirenovation.com/
To learn more about this project, click here: https://www.chirenovation.com/portfolio/lincoln-square-basement-renovation/

Steve Tauge Studios
他の地域にある高級な中くらいなミッドセンチュリースタイルのおしゃれな地下室 (全地下、コンクリートの床、横長型暖炉、タイルの暖炉まわり、ベージュの壁、ベージュの床) の写真
他の地域にある高級な中くらいなミッドセンチュリースタイルのおしゃれな地下室 (全地下、コンクリートの床、横長型暖炉、タイルの暖炉まわり、ベージュの壁、ベージュの床) の写真

Hightail Photography
ミネアポリスにあるお手頃価格の中くらいなトランジショナルスタイルのおしゃれな地下室 (半地下 (窓あり) 、ベージュの壁、カーペット敷き、標準型暖炉、タイルの暖炉まわり、ベージュの床) の写真
ミネアポリスにあるお手頃価格の中くらいなトランジショナルスタイルのおしゃれな地下室 (半地下 (窓あり) 、ベージュの壁、カーペット敷き、標準型暖炉、タイルの暖炉まわり、ベージュの床) の写真
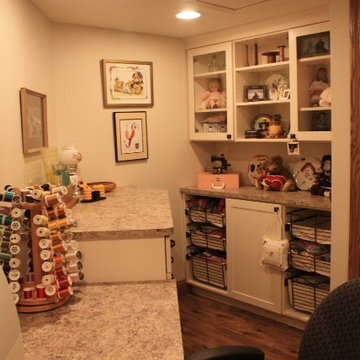
Some very customized features were needed in this quilting-sewing room. Different height counters, dozens of drawers for all the necessary tools needed for both sewing and quilting. Fabric storage and space for display and books all were incorporated into a challenging angled room.
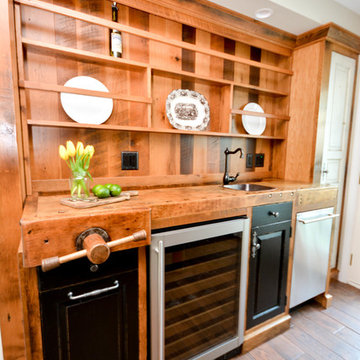
ワシントンD.C.にあるお手頃価格の中くらいなラスティックスタイルのおしゃれな地下室 (半地下 (ドアあり)、ベージュの壁、セラミックタイルの床、標準型暖炉、石材の暖炉まわり、茶色い床) の写真
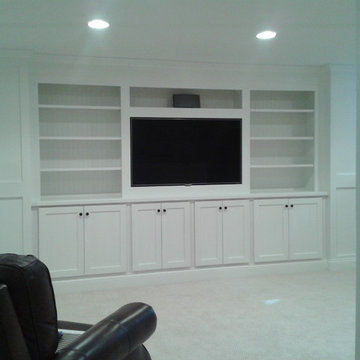
Custom 14' Entertainment unit with Bookcases
シンシナティにある中くらいなコンテンポラリースタイルのおしゃれな地下室 (半地下 (窓あり) 、ベージュの壁、カーペット敷き) の写真
シンシナティにある中くらいなコンテンポラリースタイルのおしゃれな地下室 (半地下 (窓あり) 、ベージュの壁、カーペット敷き) の写真
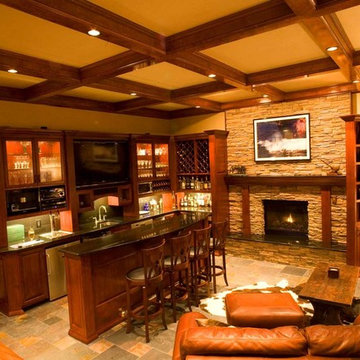
Beautiful basement remodel in Lakewood, Colorado. Using a Knotty Alder Wood with a med stain finish.
デンバーにある高級な中くらいなモダンスタイルのおしゃれな地下室 (セラミックタイルの床、半地下 (ドアあり)、ベージュの壁、暖炉なし) の写真
デンバーにある高級な中くらいなモダンスタイルのおしゃれな地下室 (セラミックタイルの床、半地下 (ドアあり)、ベージュの壁、暖炉なし) の写真
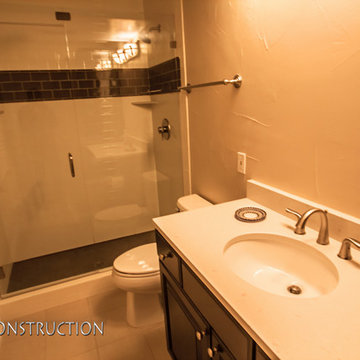
Great room with entertainment area, walk-up wet bar, open, wrought iron baluster railing with (1) new, stained and lacquered newel post rail termination; ¾ dual access bathroom with upgraded semi-frameless shower door; bedroom with closet; and unfinished mechanical/storage room;5) 7’ walk-up wet bar with Aristokraft brand ( http://www.aristokraft.com ) maple/cherry/rustic birch, etc. raised or recessed paneled base cabinetry and matching ‘floating’ shelves above with room for owner supplied appliances, granite slab bar countertop (remnant material allowance- http://www.capcotile.com/products/slabs ), with standard height, granite slab backsplash and edge, ‘Kohler’ stainless steel under mount sink and ‘Delta’ brand ( https://www.deltafaucet.com/kitchen/product/9913-AR-DST ) brushed nickel/stainless entertainment faucet;
6) Wall partially removed on one side of stairway wall with new stained and lacquered railing with wrought iron balusters ($10 each material allowance) and (1) new, stained and lacquered, box newel post at railing termination;
Photo: Andrew J Hathaway, Brothers Construction
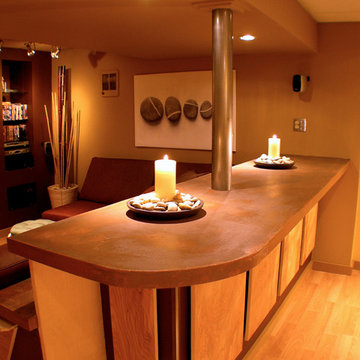
Concrete bar top outside media room.
Pete Cooper/Spring Creek Design
フィラデルフィアにある中くらいなコンテンポラリースタイルのおしゃれな地下室 (ベージュの壁) の写真
フィラデルフィアにある中くらいなコンテンポラリースタイルのおしゃれな地下室 (ベージュの壁) の写真
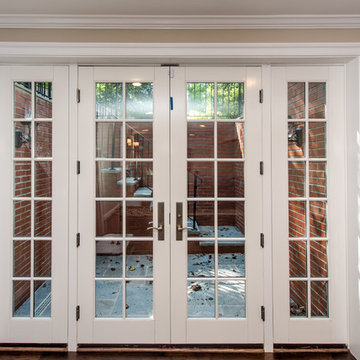
Finecraft Contractors, Inc.
Soleimani Photography
Complete basement remodel for recreation and guests.
ワシントンD.C.にある高級な中くらいなトラディショナルスタイルのおしゃれな地下室 (ベージュの壁、濃色無垢フローリング、標準型暖炉、茶色い床、半地下 (ドアあり)) の写真
ワシントンD.C.にある高級な中くらいなトラディショナルスタイルのおしゃれな地下室 (ベージュの壁、濃色無垢フローリング、標準型暖炉、茶色い床、半地下 (ドアあり)) の写真
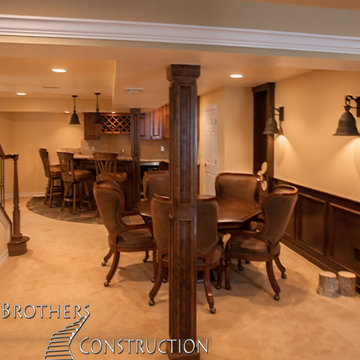
Great room with entertainment area, pool table, gaming area, walk up wet bar, (1) stained and lacquered, recessed paneled, cherry column constructed around monopole in between game table and entertainment; Entertainment area to include gas fireplace with full height natural stone surround and continuous hearth extending below custom entertainment stained and lacquered built in and under stair closet; (2) dedicated trey ceilings with painted crown molding and rope lighting each for pool table and TV area; ¾ bathroom with linen closet; Study/Bedroom with double
glass door entry and closet; Unfinished storage/mechanical room;
-Removal of existing main level basement stairway door and construction of new drywall wrapped stair entryway with arched, lighted, drywall wrapped display niche at landing; new code compliant deeper projection window well installed with dirt excavation and removal outside of study/bedroom egress window; Photo: Andrew J Hathaway, Brothers Construction
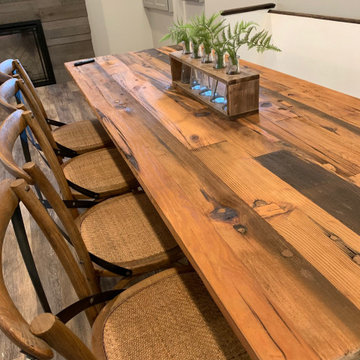
Beautiful warm and rustic basement rehab in charming Elmhurst, Illinois. Earthy elements of various natural woods are featured in the flooring, fireplace surround and furniture and adds a cozy welcoming feel to the space. Black and white vintage inspired tiles are found in the bathroom and kitchenette. A chic fireplace adds warmth and character.
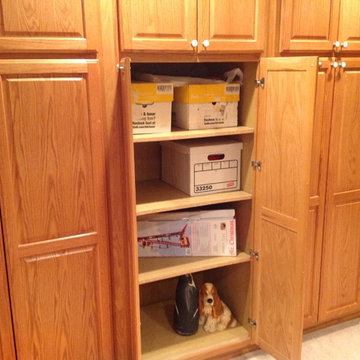
Wild Apple Basement storage system. This gentleman had a lot of boxes he needed to store away for his company. This was an easy solution with upgraded doors.
中くらいなオレンジの、ターコイズブルーの地下室 (ベージュの壁) の写真
1


