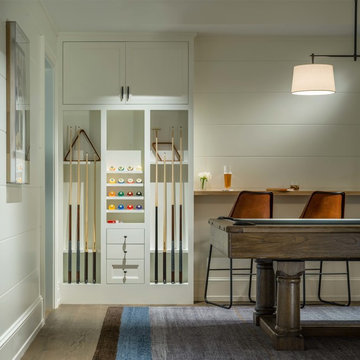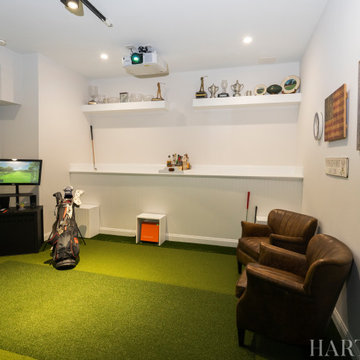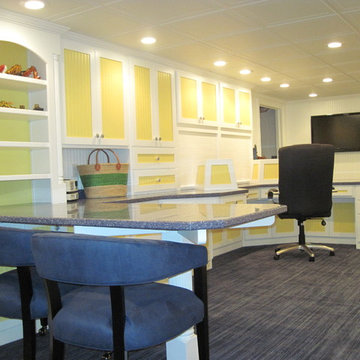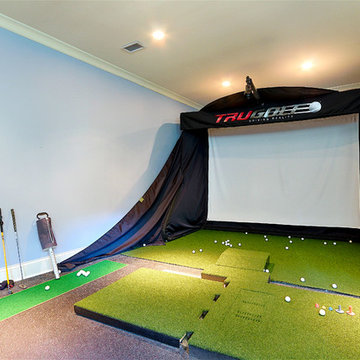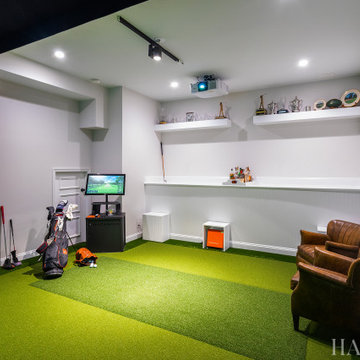緑色の地下室 (白い壁) の写真
絞り込み:
資材コスト
並び替え:今日の人気順
写真 1〜20 枚目(全 52 枚)
1/3

Large open floor plan in basement with full built-in bar, fireplace, game room and seating for all sorts of activities. Cabinetry at the bar provided by Brookhaven Cabinetry manufactured by Wood-Mode Cabinetry. Cabinetry is constructed from maple wood and finished in an opaque finish. Glass front cabinetry includes reeded glass for privacy. Bar is over 14 feet long and wrapped in wainscot panels. Although not shown, the interior of the bar includes several undercounter appliances: refrigerator, dishwasher drawer, microwave drawer and refrigerator drawers; all, except the microwave, have decorative wood panels.

A light filled basement complete with a Home Bar and Game Room. Beyond the Pool Table and Ping Pong Table, the floor to ceiling sliding glass doors open onto an outdoor sitting patio.
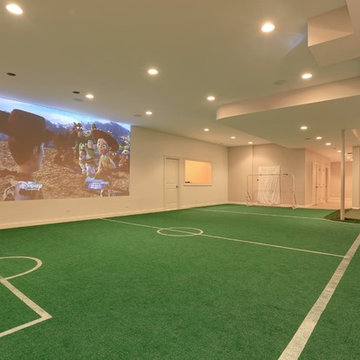
Indoor soccer field in the basement for the children's entertainment
シカゴにある広いトラディショナルスタイルのおしゃれな地下室 (全地下、白い壁、緑の床) の写真
シカゴにある広いトラディショナルスタイルのおしゃれな地下室 (全地下、白い壁、緑の床) の写真

Our clients wanted to finish the walkout basement in their 10-year old home. They were looking for a family room, craft area, bathroom and a space to transform into a “guest room” for the occasional visitor. They wanted a space that could handle a crowd of young children, provide lots of storage and was bright and colorful. The result is a beautiful space featuring custom cabinets, a kitchenette, a craft room, and a large open area for play and entertainment. Cleanup is a snap with durable surfaces and movable storage, and the furniture is easy for children to rearrange. Photo by John Reed Foresman.

Full basement remodel. Remove (2) load bearing walls to open up entire space. Create new wall to enclose laundry room. Create dry bar near entry. New floating hearth at fireplace and entertainment cabinet with mesh inserts. Create storage bench with soft close lids for toys an bins. Create mirror corner with ballet barre. Create reading nook with book storage above and finished storage underneath and peek-throughs. Finish off and create hallway to back bedroom through utility room.

ソルトレイクシティにある高級な中くらいなコンテンポラリースタイルのおしゃれな地下室 (半地下 (ドアあり)、白い壁、カーペット敷き、標準型暖炉、石材の暖炉まわり、ベージュの床) の写真
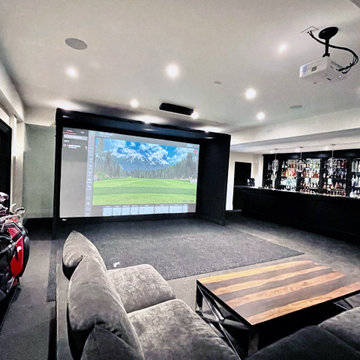
In-home golf simulator featuring Carl's Golf enclosure, BenQ projector, Uneekor EYE XO swing tracker
トロントにあるラグジュアリーな広いモダンスタイルのおしゃれな地下室 (ゲームルーム、黒い床、全地下、白い壁、カーペット敷き) の写真
トロントにあるラグジュアリーな広いモダンスタイルのおしゃれな地下室 (ゲームルーム、黒い床、全地下、白い壁、カーペット敷き) の写真
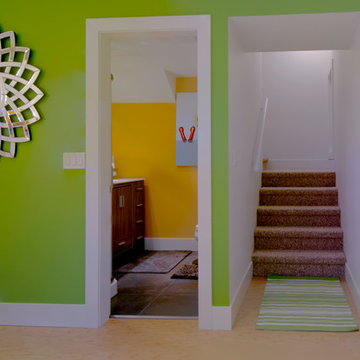
My House Design/Build Team | www.myhousedesignbuild.com | 604-694-6873 | Liz Dehn Photography
バンクーバーにある小さなモダンスタイルのおしゃれな地下室 (全地下、白い壁) の写真
バンクーバーにある小さなモダンスタイルのおしゃれな地下室 (全地下、白い壁) の写真
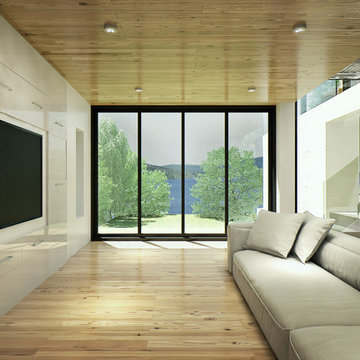
Projet d’agrandissement de chalet à St-Donat, réalisé en collaboration avec Yannick Giasson, architecte.
Nouvelle chambre des maîtres et nouvelle salle de jeux + réaménagement partiel de l’existant.
L’agrandissement du chalet a été conçu de sorte à préserver la magnifique vue vers le lac à travers le bâtiment dès le point d’arrivée sur le site. L’intégration d’une structure de bois exposée, la disposition des ouvertures et l’agencement des matériaux permettent de créer des espaces lumineux en relation directe avec l’environnement.
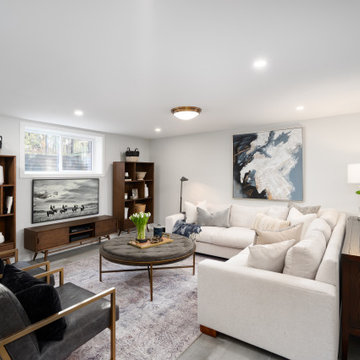
Mid-century modern media unit and storage shelves with a cozy sectional and elegant round ottoman.
モントリオールにあるラグジュアリーな中くらいなトランジショナルスタイルのおしゃれな地下室 (半地下 (窓あり) 、白い壁、セラミックタイルの床、グレーの床) の写真
モントリオールにあるラグジュアリーな中くらいなトランジショナルスタイルのおしゃれな地下室 (半地下 (窓あり) 、白い壁、セラミックタイルの床、グレーの床) の写真
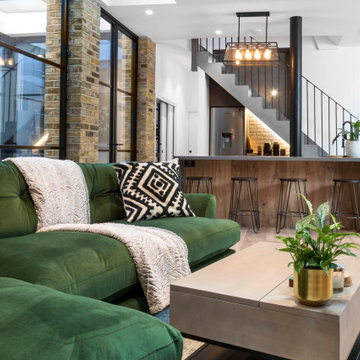
ロンドンにある高級な中くらいなインダストリアルスタイルのおしゃれな地下室 (半地下 (窓あり) 、ホームバー、白い壁、塗装フローリング、ベージュの床、三角天井、レンガ壁) の写真
緑色の地下室 (白い壁) の写真
1


