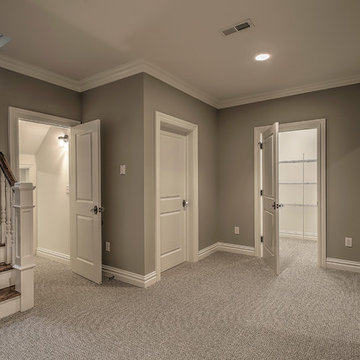ブラウンの地下室 (カーペット敷き、テラコッタタイルの床) の写真
絞り込み:
資材コスト
並び替え:今日の人気順
写真 1〜20 枚目(全 4,823 枚)
1/4
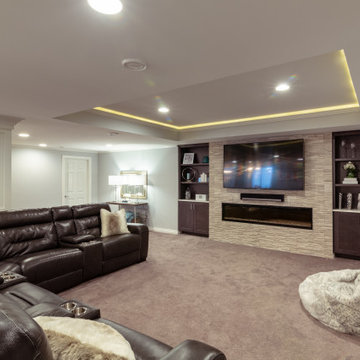
シカゴにある広いトランジショナルスタイルのおしゃれな地下室 (半地下 (窓あり) 、グレーの壁、カーペット敷き、横長型暖炉、石材の暖炉まわり、茶色い床) の写真
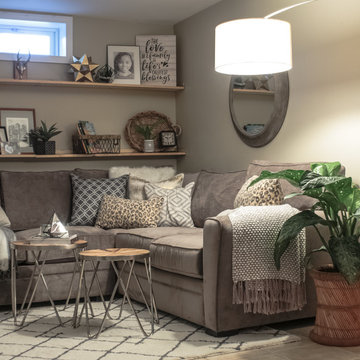
www.fwmadebycarli.com, Fearfully & Wonderfully Made
Sectional: Artemis II 3-pc. Microfiber Sectional Sofa
ニューヨークにあるお手頃価格の中くらいなカントリー風のおしゃれな地下室 (ベージュの壁、カーペット敷き、白い床) の写真
ニューヨークにあるお手頃価格の中くらいなカントリー風のおしゃれな地下室 (ベージュの壁、カーペット敷き、白い床) の写真

カルガリーにある広いコンテンポラリースタイルのおしゃれな地下室 (全地下、ゲームルーム、グレーの壁、カーペット敷き、横長型暖炉、積石の暖炉まわり、ベージュの床) の写真

This custom designed basement features a rock wall, custom wet bar and ample entertainment space. The coffered ceiling provides a luxury feel with the wood accents offering a more rustic look.
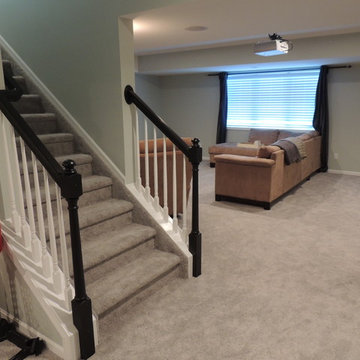
デトロイトにある低価格の中くらいなトラディショナルスタイルのおしゃれな地下室 (半地下 (窓あり) 、グレーの壁、カーペット敷き、暖炉なし) の写真
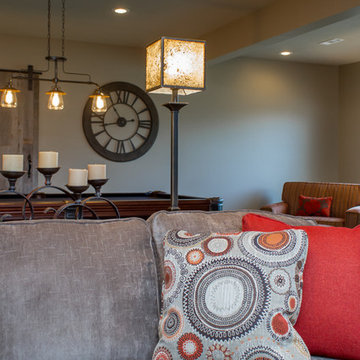
Brynn Burns Photography
カンザスシティにある巨大なトランジショナルスタイルのおしゃれな地下室 (グレーの壁、カーペット敷き、標準型暖炉、石材の暖炉まわり) の写真
カンザスシティにある巨大なトランジショナルスタイルのおしゃれな地下室 (グレーの壁、カーペット敷き、標準型暖炉、石材の暖炉まわり) の写真
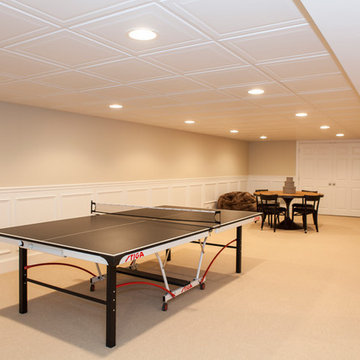
This is a lovely finished basement that is elegant yet relaxed.
Wainscoting and great architectural mill work throughout the space add elegance to the room.
This home was featured in Philadelphia Magazine August 2014 issue to showcase its beauty and excellence.
Photo by Alicia's Art, LLC
RUDLOFF Custom Builders, is a residential construction company that connects with clients early in the design phase to ensure every detail of your project is captured just as you imagined. RUDLOFF Custom Builders will create the project of your dreams that is executed by on-site project managers and skilled craftsman, while creating lifetime client relationships that are build on trust and integrity.
We are a full service, certified remodeling company that covers all of the Philadelphia suburban area including West Chester, Gladwynne, Malvern, Wayne, Haverford and more.
As a 6 time Best of Houzz winner, we look forward to working with you on your next project.

Stone accentuated by innovative design compliment this Parker Basement finish. Designed to satisfy the client's goal of a mountain cabin "at home" this well appointed basement hits every requirement for the stay-cation.

Libbie Holmes Photography
フェニックスにあるトランジショナルスタイルのおしゃれな地下室 (青い壁、カーペット敷き、暖炉なし、ベージュの床、全地下) の写真
フェニックスにあるトランジショナルスタイルのおしゃれな地下室 (青い壁、カーペット敷き、暖炉なし、ベージュの床、全地下) の写真
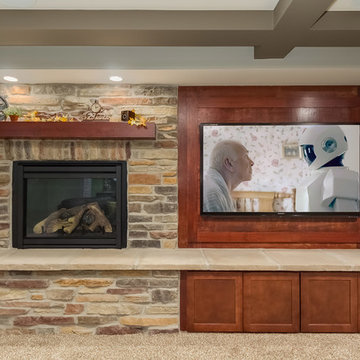
©Finished Basement Company
TV wall with fireplace and built in cabinets
シカゴにある広いトランジショナルスタイルのおしゃれな地下室 (半地下 (窓あり) 、グレーの壁、カーペット敷き、標準型暖炉、石材の暖炉まわり、ベージュの床) の写真
シカゴにある広いトランジショナルスタイルのおしゃれな地下室 (半地下 (窓あり) 、グレーの壁、カーペット敷き、標準型暖炉、石材の暖炉まわり、ベージュの床) の写真
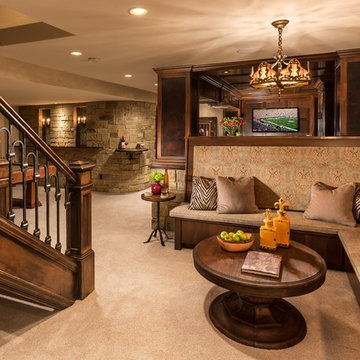
Doug Edmunds Photography
ミルウォーキーにあるトラディショナルスタイルのおしゃれな地下室 (ベージュの壁、カーペット敷き、暖炉なし、全地下、ベージュの床) の写真
ミルウォーキーにあるトラディショナルスタイルのおしゃれな地下室 (ベージュの壁、カーペット敷き、暖炉なし、全地下、ベージュの床) の写真
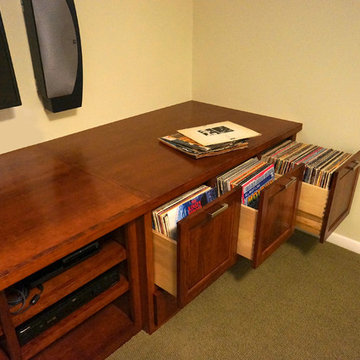
Photos by Greg Schmidt
ミネアポリスにあるお手頃価格の中くらいなトラディショナルスタイルのおしゃれな地下室 (半地下 (窓あり) 、黄色い壁、カーペット敷き) の写真
ミネアポリスにあるお手頃価格の中くらいなトラディショナルスタイルのおしゃれな地下室 (半地下 (窓あり) 、黄色い壁、カーペット敷き) の写真

Home theater with wood paneling and Corrugated perforated metal ceiling, plus built-in banquette seating. next to TV wall
photo by Jeffrey Edward Tryon
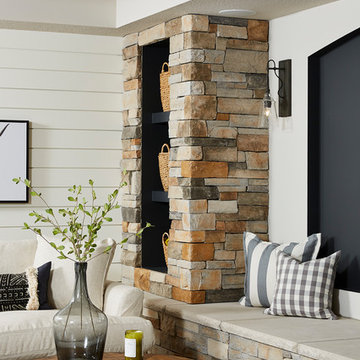
ミネアポリスにあるラグジュアリーな中くらいなカントリー風のおしゃれな地下室 (半地下 (ドアあり)、白い壁、カーペット敷き、コーナー設置型暖炉、石材の暖炉まわり、グレーの床) の写真
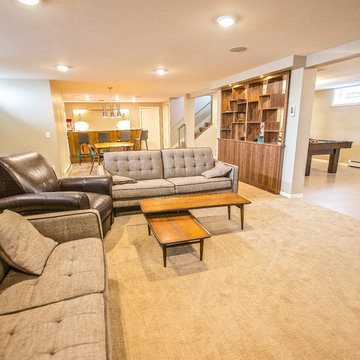
Built in 1951, this sprawling ranch style home has plenty of room for a large family, but the basement was vintage 50’s, with dark wood paneling and poor lighting. One redeeming feature was a curved bar, with multi-colored glass block lighting in the foot rest, wood paneling surround, and a red-orange laminate top. If one thing was to be saved, this was it.
Castle designed an open family, media & game room with a dining area near the vintage bar and an additional bedroom. Mid-century modern cabinetry was custom made to provide an open partition between the family and game rooms, as well as needed storage and display for family photos and mementos.
The enclosed, dark stairwell was opened to the new family space and a custom steel & cable railing system was installed. Lots of new lighting brings a bright, welcoming feel to the space. Now, the entire family can share and enjoy a part of the house that was previously uninviting and underused.
Come see this remodel during the 2018 Castle Home Tour, September 29-30, 2018!
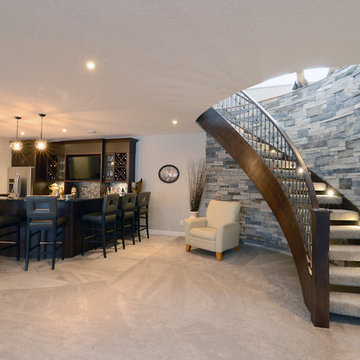
Heather Fritz Photography
エドモントンにある高級な広いコンテンポラリースタイルのおしゃれな地下室 (半地下 (ドアあり)、グレーの壁、カーペット敷き) の写真
エドモントンにある高級な広いコンテンポラリースタイルのおしゃれな地下室 (半地下 (ドアあり)、グレーの壁、カーペット敷き) の写真
ブラウンの地下室 (カーペット敷き、テラコッタタイルの床) の写真
1
