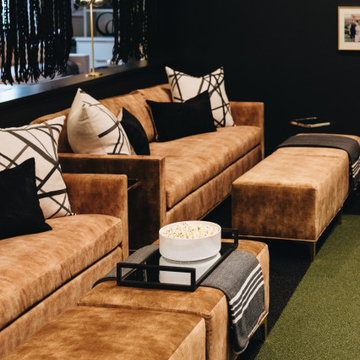黒い地下室 ( シアタールーム) の写真
絞り込み:
資材コスト
並び替え:今日の人気順
写真 1〜20 枚目(全 64 枚)
1/3

フィラデルフィアにある高級な中くらいなインダストリアルスタイルのおしゃれな地下室 (全地下、 シアタールーム、白い壁、ラミネートの床、標準型暖炉、木材の暖炉まわり、茶色い床、表し梁) の写真

Custom built in interment center with live edge black walnut top. Fitting with a 60" fireplace insert.
ニューヨークにある高級な広いラスティックスタイルのおしゃれな地下室 ( シアタールーム、青い壁、クッションフロア、標準型暖炉、木材の暖炉まわり、グレーの床、塗装板張りの壁) の写真
ニューヨークにある高級な広いラスティックスタイルのおしゃれな地下室 ( シアタールーム、青い壁、クッションフロア、標準型暖炉、木材の暖炉まわり、グレーの床、塗装板張りの壁) の写真
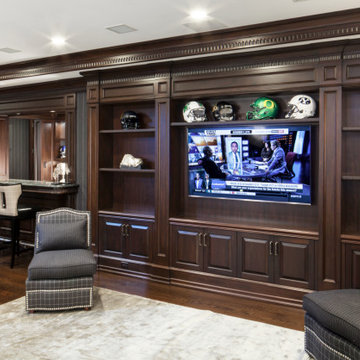
Dark mahogany home interior Basking Ridge, NJ
Following a transitional design, the interior is stained in a darker mahogany, and accented with beautiful crown moldings. Complimented well by the lighter tones of the fabrics and furniture, the variety of tones and materials help in creating a more unique overall design.
For more projects visit our website wlkitchenandhome.com
.
.
.
.
#basementdesign #basementremodel #basementbar #basementdecor #mancave #mancaveideas #mancavedecor #mancaves #luxurybasement #luxuryfurniture #luxuryinteriors #furnituredesign #furnituremaker #billiards #billiardroom #billiardroomdesign #custommillwork #customdesigns #dramhouse #tvunit #hometheater #njwoodworker #theaterroom #gameroom #playspace #homebar #stunningdesign #njfurniturek #entertainmentroom #PoolTable

This older couple residing in a golf course community wanted to expand their living space and finish up their unfinished basement for entertainment purposes and more.
Their wish list included: exercise room, full scale movie theater, fireplace area, guest bedroom, full size master bath suite style, full bar area, entertainment and pool table area, and tray ceiling.
After major concrete breaking and running ground plumbing, we used a dead corner of basement near staircase to tuck in bar area.
A dual entrance bathroom from guest bedroom and main entertainment area was placed on far wall to create a large uninterrupted main floor area. A custom barn door for closet gives extra floor space to guest bedroom.
New movie theater room with multi-level seating, sound panel walls, two rows of recliner seating, 120-inch screen, state of art A/V system, custom pattern carpeting, surround sound & in-speakers, custom molding and trim with fluted columns, custom mahogany theater doors.
The bar area includes copper panel ceiling and rope lighting inside tray area, wrapped around cherry cabinets and dark granite top, plenty of stools and decorated with glass backsplash and listed glass cabinets.
The main seating area includes a linear fireplace, covered with floor to ceiling ledger stone and an embedded television above it.
The new exercise room with two French doors, full mirror walls, a couple storage closets, and rubber floors provide a fully equipped home gym.
The unused space under staircase now includes a hidden bookcase for storage and A/V equipment.
New bathroom includes fully equipped body sprays, large corner shower, double vanities, and lots of other amenities.
Carefully selected trim work, crown molding, tray ceiling, wainscoting, wide plank engineered flooring, matching stairs, and railing, makes this basement remodel the jewel of this community.

Lower Level Living/Media Area features white oak walls, custom, reclaimed limestone fireplace surround, and media wall - Scandinavian Modern Interior - Indianapolis, IN - Trader's Point - Architect: HAUS | Architecture For Modern Lifestyles - Construction Manager: WERK | Building Modern - Christopher Short + Paul Reynolds - Photo: HAUS | Architecture - Photo: Premier Luxury Electronic Lifestyles

Finished basement featuring alternating linear lighting, perimeter toe kick lighting, and linear shelf lighting.
シカゴにあるモダンスタイルのおしゃれな地下室 (全地下、 シアタールーム、ベージュの壁、コンクリートの床、グレーの床、板張り天井) の写真
シカゴにあるモダンスタイルのおしゃれな地下室 (全地下、 シアタールーム、ベージュの壁、コンクリートの床、グレーの床、板張り天井) の写真

Open plan family, cinema , bar area refusrished from a series of separate disconected rooms. Access to the garden for use by day, motorised blinds for cinema viewing

Home theater with custom maple cabinetry for both candy and entertainment storage
ワシントンD.C.にある高級な小さなトランジショナルスタイルのおしゃれな地下室 (半地下 (ドアあり)、 シアタールーム、青い壁、カーペット敷き、マルチカラーの床、格子天井) の写真
ワシントンD.C.にある高級な小さなトランジショナルスタイルのおしゃれな地下室 (半地下 (ドアあり)、 シアタールーム、青い壁、カーペット敷き、マルチカラーの床、格子天井) の写真
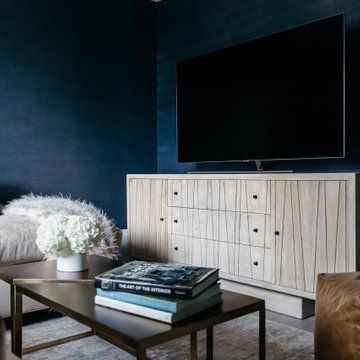
Grasscloth wall covering and a plushy sectional make this basement the perfect spot to cuddle up and catch up on favorite shows.
ワシントンD.C.にあるお手頃価格の小さなトランジショナルスタイルのおしゃれな地下室 (半地下 (窓あり) 、 シアタールーム、青い壁、無垢フローリング、茶色い床、壁紙) の写真
ワシントンD.C.にあるお手頃価格の小さなトランジショナルスタイルのおしゃれな地下室 (半地下 (窓あり) 、 シアタールーム、青い壁、無垢フローリング、茶色い床、壁紙) の写真
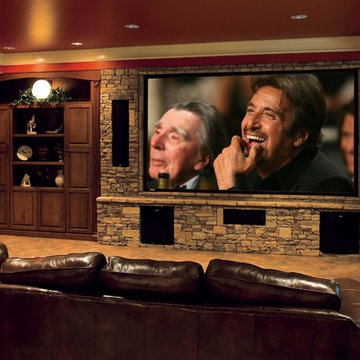
アトランタにあるラグジュアリーな広いトラディショナルスタイルのおしゃれな地下室 (全地下、茶色い壁、コンクリートの床、暖炉なし、オレンジの床、 シアタールーム) の写真

フィラデルフィアにある高級な広いおしゃれな地下室 (全地下、 シアタールーム、クッションフロア、暖炉なし、茶色い床、表し梁) の写真

Lower Level Living/Media Area features white oak walls, custom, reclaimed limestone fireplace surround, and media wall - Scandinavian Modern Interior - Indianapolis, IN - Trader's Point - Architect: HAUS | Architecture For Modern Lifestyles - Construction Manager: WERK | Building Modern - Christopher Short + Paul Reynolds - Photo: HAUS | Architecture - Photo: Premier Luxury Electronic Lifestyles
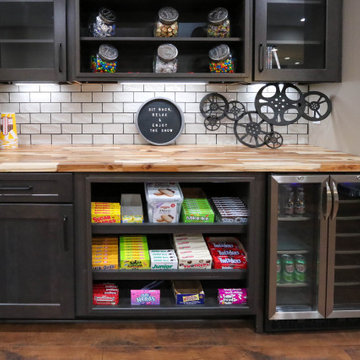
This basement remodeling project consisted of creating a kitchen which has Waypoint 650F door style cabinets in Painted Harbor on the perimeter and 650F door style cabinets in Cherry Slate on the island with Cambria Skara Brae quartz on the countertop.
A bathroom was created and installed a Waypoint DT24F door style vanity cabinet in Duraform Drift with Carrara Black quartz countertops. In the shower, Wow Liso Ice subway tile was installed with custom shower door. On the floor is Elode grey deco tile.
A movie room and popcorn/snack area was created using Waypoint 650F door style in Cherry Slate with Madera wood countertops.
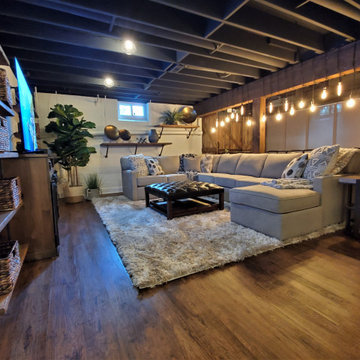
フィラデルフィアにある高級な中くらいなインダストリアルスタイルのおしゃれな地下室 (全地下、 シアタールーム、白い壁、ラミネートの床、標準型暖炉、木材の暖炉まわり、茶色い床、表し梁) の写真

トロントにある高級な中くらいなラスティックスタイルのおしゃれな地下室 (半地下 (ドアあり)、 シアタールーム、ベージュの壁、クッションフロア、暖炉なし、マルチカラーの床、格子天井、塗装板張りの壁) の写真
黒い地下室 ( シアタールーム) の写真
1


