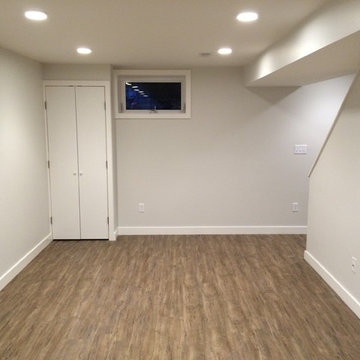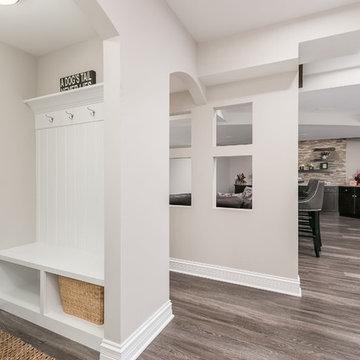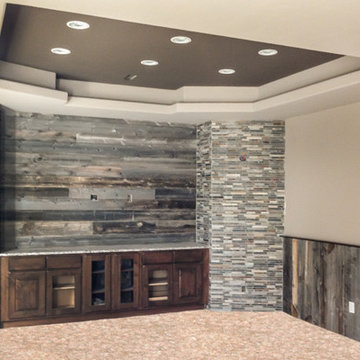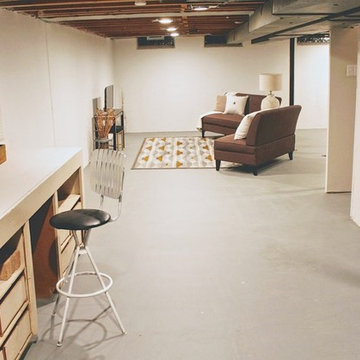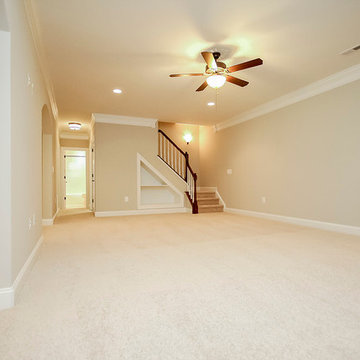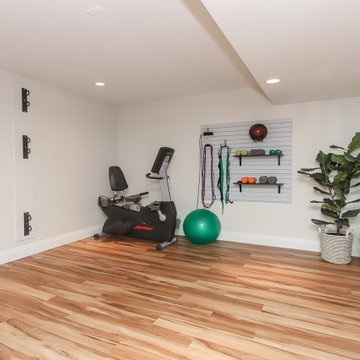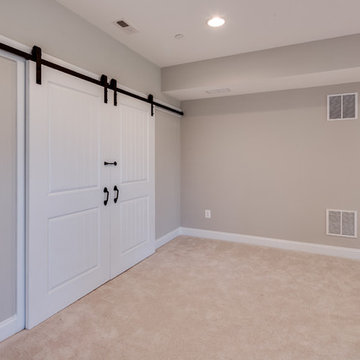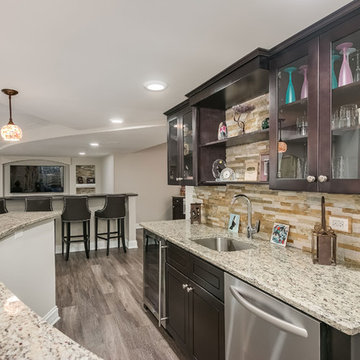広い、中くらいなベージュの地下室 (暖炉なし) の写真
絞り込み:
資材コスト
並び替え:今日の人気順
写真 1〜20 枚目(全 809 枚)
1/5

Our Long Island studio used a bright, neutral palette to create a cohesive ambiance in this beautiful lower level designed for play and entertainment. We used wallpapers, tiles, rugs, wooden accents, soft furnishings, and creative lighting to make it a fun, livable, sophisticated entertainment space for the whole family. The multifunctional space has a golf simulator and pool table, a wine room and home bar, and televisions at every site line, making it THE favorite hangout spot in this home.
---Project designed by Long Island interior design studio Annette Jaffe Interiors. They serve Long Island including the Hamptons, as well as NYC, the tri-state area, and Boca Raton, FL.
For more about Annette Jaffe Interiors, click here:
https://annettejaffeinteriors.com/
To learn more about this project, click here:
https://www.annettejaffeinteriors.com/residential-portfolio/manhasset-luxury-basement-interior-design/

The homeowners were ready to renovate this basement to add more living space for the entire family. Before, the basement was used as a playroom, guest room and dark laundry room! In order to give the illusion of higher ceilings, the acoustical ceiling tiles were removed and everything was painted white. The renovated space is now used not only as extra living space, but also a room to entertain in.
Photo Credit: Natan Shar of BHAMTOURS
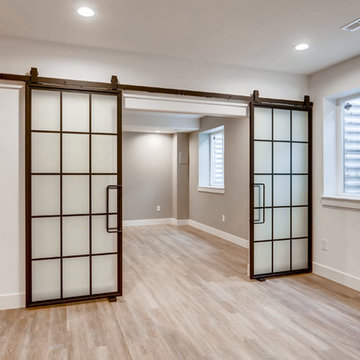
Beautiful living area with wood-looking vinyl floors, with french barn doors leading into the office space. The back wall features a full wall mirror perfect to work out in front of.
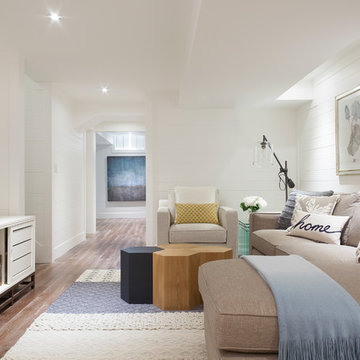
Leslie Goodwin Photography
トロントにある高級な中くらいなトランジショナルスタイルのおしゃれな地下室 (白い壁、無垢フローリング、暖炉なし、半地下 (窓あり) ) の写真
トロントにある高級な中くらいなトランジショナルスタイルのおしゃれな地下室 (白い壁、無垢フローリング、暖炉なし、半地下 (窓あり) ) の写真

Basement media center in white finish and raised panel doors
インディアナポリスにある高級な中くらいなトランジショナルスタイルのおしゃれな地下室 (全地下、グレーの壁、カーペット敷き、ベージュの床、暖炉なし) の写真
インディアナポリスにある高級な中くらいなトランジショナルスタイルのおしゃれな地下室 (全地下、グレーの壁、カーペット敷き、ベージュの床、暖炉なし) の写真
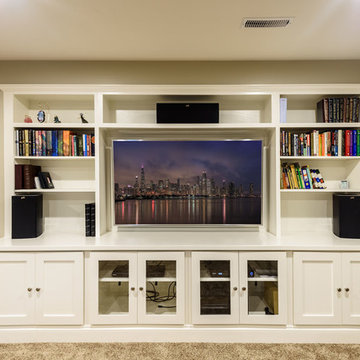
Dimiti Ganas
フィラデルフィアにあるお手頃価格の中くらいなトラディショナルスタイルのおしゃれな地下室 (全地下、グレーの壁、カーペット敷き、暖炉なし) の写真
フィラデルフィアにあるお手頃価格の中くらいなトラディショナルスタイルのおしゃれな地下室 (全地下、グレーの壁、カーペット敷き、暖炉なし) の写真
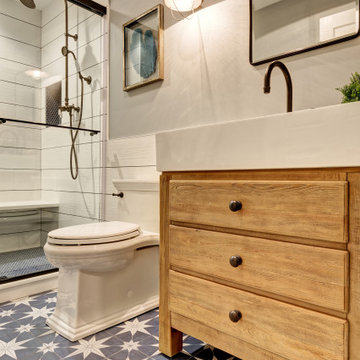
We started with a blank slate on this basement project where our only obstacles were exposed steel support columns, existing plumbing risers from the concrete slab, and dropped soffits concealing ductwork on the ceiling. It had the advantage of tall ceilings, an existing egress window, and a sliding door leading to a newly constructed patio.
This family of five loves the beach and frequents summer beach resorts in the Northeast. Bringing that aesthetic home to enjoy all year long was the inspiration for the décor, as well as creating a family-friendly space for entertaining.
Wish list items included room for a billiard table, wet bar, game table, family room, guest bedroom, full bathroom, space for a treadmill and closed storage. The existing structural elements helped to define how best to organize the basement. For instance, we knew we wanted to connect the bar area and billiards table with the patio in order to create an indoor/outdoor entertaining space. It made sense to use the egress window for the guest bedroom for both safety and natural light. The bedroom also would be adjacent to the plumbing risers for easy access to the new bathroom. Since the primary focus of the family room would be for TV viewing, natural light did not need to filter into that space. We made sure to hide the columns inside of newly constructed walls and dropped additional soffits where needed to make the ceiling mechanicals feel less random.
In addition to the beach vibe, the homeowner has valuable sports memorabilia that was to be prominently displayed including two seats from the original Yankee stadium.
For a coastal feel, shiplap is used on two walls of the family room area. In the bathroom shiplap is used again in a more creative way using wood grain white porcelain tile as the horizontal shiplap “wood”. We connected the tile horizontally with vertical white grout joints and mimicked the horizontal shadow line with dark grey grout. At first glance it looks like we wrapped the shower with real wood shiplap. Materials including a blue and white patterned floor, blue penny tiles and a natural wood vanity checked the list for that seaside feel.
A large reclaimed wood door on an exposed sliding barn track separates the family room from the game room where reclaimed beams are punctuated with cable lighting. Cabinetry and a beverage refrigerator are tucked behind the rolling bar cabinet (that doubles as a Blackjack table!). A TV and upright video arcade machine round-out the entertainment in the room. Bar stools, two rotating club chairs, and large square poufs along with the Yankee Stadium seats provide fun places to sit while having a drink, watching billiards or a game on the TV.
Signed baseballs can be found behind the bar, adjacent to the billiard table, and on specially designed display shelves next to the poker table in the family room.
Thoughtful touches like the surfboards, signage, photographs and accessories make a visitor feel like they are on vacation at a well-appointed beach resort without being cliché.

Picture Perfect House
シカゴにある広いトランジショナルスタイルのおしゃれな地下室 (グレーの壁、淡色無垢フローリング、暖炉なし) の写真
シカゴにある広いトランジショナルスタイルのおしゃれな地下室 (グレーの壁、淡色無垢フローリング、暖炉なし) の写真
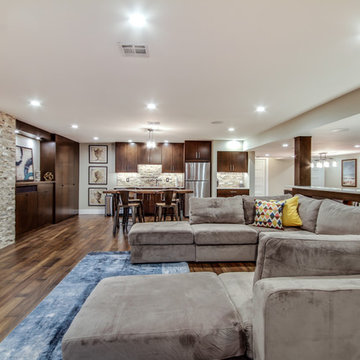
Jose Alfano
フィラデルフィアにある高級な広いコンテンポラリースタイルのおしゃれな地下室 (半地下 (窓あり) 、ベージュの壁、無垢フローリング、暖炉なし) の写真
フィラデルフィアにある高級な広いコンテンポラリースタイルのおしゃれな地下室 (半地下 (窓あり) 、ベージュの壁、無垢フローリング、暖炉なし) の写真
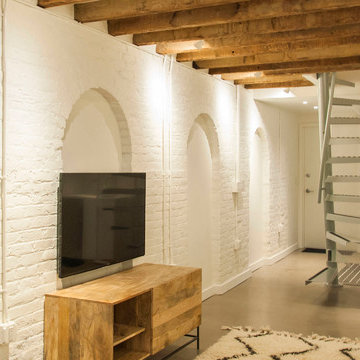
Otto Ruano
ニューヨークにある中くらいなインダストリアルスタイルのおしゃれな地下室 (半地下 (ドアあり)、白い壁、コンクリートの床、暖炉なし) の写真
ニューヨークにある中くらいなインダストリアルスタイルのおしゃれな地下室 (半地下 (ドアあり)、白い壁、コンクリートの床、暖炉なし) の写真
広い、中くらいなベージュの地下室 (暖炉なし) の写真
1
