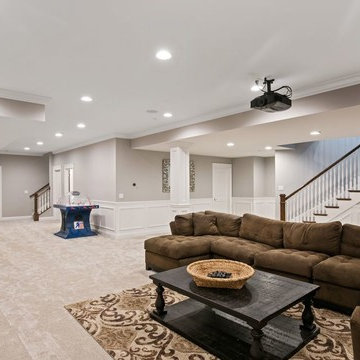ベージュの地下室 (コーナー設置型暖炉) の写真
絞り込み:
資材コスト
並び替え:今日の人気順
写真 1〜20 枚目(全 81 枚)
1/3

Beautiful, large basement finish with many custom finishes for this family to enjoy!
ミネアポリスにあるラグジュアリーな広いトランジショナルスタイルのおしゃれな地下室 (半地下 (ドアあり)、グレーの壁、クッションフロア、石材の暖炉まわり、グレーの床、コーナー設置型暖炉) の写真
ミネアポリスにあるラグジュアリーな広いトランジショナルスタイルのおしゃれな地下室 (半地下 (ドアあり)、グレーの壁、クッションフロア、石材の暖炉まわり、グレーの床、コーナー設置型暖炉) の写真
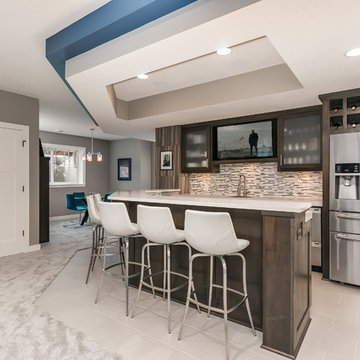
©Finished Basement Company
ミネアポリスにある広いコンテンポラリースタイルのおしゃれな地下室 (半地下 (窓あり) 、グレーの壁、カーペット敷き、コーナー設置型暖炉、タイルの暖炉まわり、グレーの床) の写真
ミネアポリスにある広いコンテンポラリースタイルのおしゃれな地下室 (半地下 (窓あり) 、グレーの壁、カーペット敷き、コーナー設置型暖炉、タイルの暖炉まわり、グレーの床) の写真
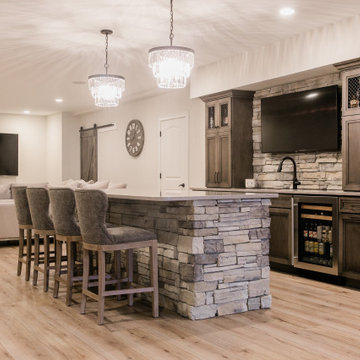
他の地域にある高級な広いカントリー風のおしゃれな地下室 (半地下 (窓あり) 、ベージュの壁、クッションフロア、コーナー設置型暖炉、石材の暖炉まわり、ベージュの床) の写真
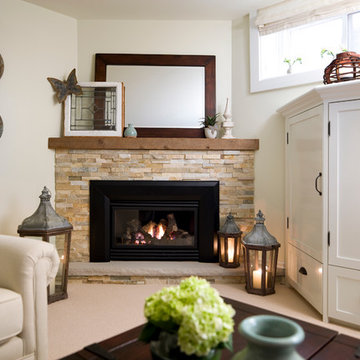
The new stone fireplace gives the basement a cozy and comfortable feeling, and helps heat the space.
Photography by Brandon Barré
トロントにあるトラディショナルスタイルのおしゃれな地下室 (コーナー設置型暖炉) の写真
トロントにあるトラディショナルスタイルのおしゃれな地下室 (コーナー設置型暖炉) の写真

Project by Wiles Design Group. Their Cedar Rapids-based design studio serves the entire Midwest, including Iowa City, Dubuque, Davenport, and Waterloo, as well as North Missouri and St. Louis.
For more about Wiles Design Group, see here: https://wilesdesigngroup.com/
To learn more about this project, see here: https://wilesdesigngroup.com/inviting-and-modern-basement
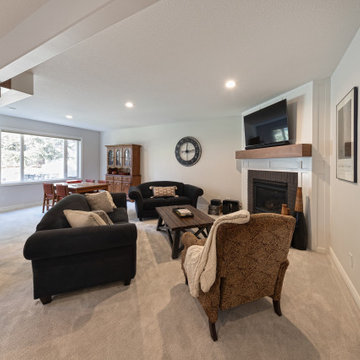
This is our very first Four Elements remodel show home! We started with a basic spec-level early 2000s walk-out bungalow, and transformed the interior into a beautiful modern farmhouse style living space with many custom features. The floor plan was also altered in a few key areas to improve livability and create more of an open-concept feel. Check out the shiplap ceilings with Douglas fir faux beams in the kitchen, dining room, and master bedroom. And a new coffered ceiling in the front entry contrasts beautifully with the custom wood shelving above the double-sided fireplace. Highlights in the lower level include a unique under-stairs custom wine & whiskey bar and a new home gym with a glass wall view into the main recreation area.
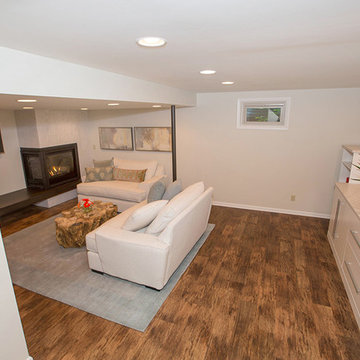
シンシナティにあるお手頃価格の中くらいなコンテンポラリースタイルのおしゃれな地下室 (全地下、ベージュの壁、無垢フローリング、コーナー設置型暖炉、タイルの暖炉まわり、茶色い床) の写真
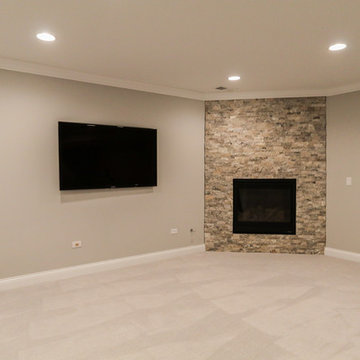
DJK Custom Homes
シカゴにある中くらいなコンテンポラリースタイルのおしゃれな地下室 (全地下、白い壁、セラミックタイルの床、コーナー設置型暖炉、石材の暖炉まわり、ベージュの床) の写真
シカゴにある中くらいなコンテンポラリースタイルのおしゃれな地下室 (全地下、白い壁、セラミックタイルの床、コーナー設置型暖炉、石材の暖炉まわり、ベージュの床) の写真
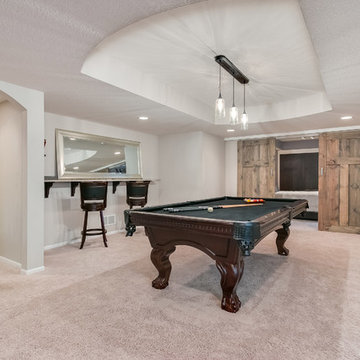
This basement features a beautiful arched hallway entrance and pendant lighting over the pool table making it perfect for entertaining. ©Finished Basement Company
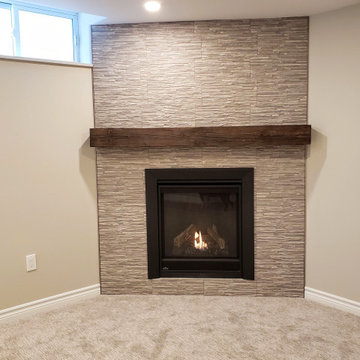
Their old fireplace was replaced with a corner gas fireplace with a tile surround and a barn beam mantel.
トロントにある中くらいなトランジショナルスタイルのおしゃれな地下室 (半地下 (窓あり) 、ベージュの壁、カーペット敷き、コーナー設置型暖炉、タイルの暖炉まわり、グレーの床) の写真
トロントにある中くらいなトランジショナルスタイルのおしゃれな地下室 (半地下 (窓あり) 、ベージュの壁、カーペット敷き、コーナー設置型暖炉、タイルの暖炉まわり、グレーの床) の写真
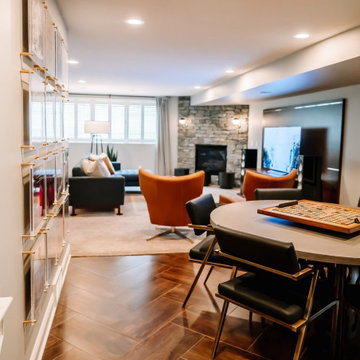
Project by Wiles Design Group. Their Cedar Rapids-based design studio serves the entire Midwest, including Iowa City, Dubuque, Davenport, and Waterloo, as well as North Missouri and St. Louis.
For more about Wiles Design Group, see here: https://wilesdesigngroup.com/
To learn more about this project, see here: https://wilesdesigngroup.com/inviting-and-modern-basement
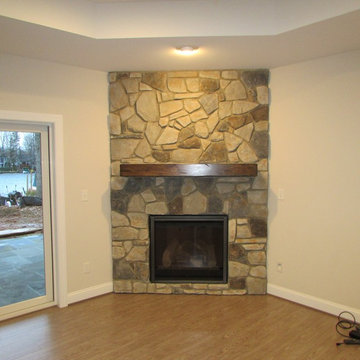
他の地域にある広いトラディショナルスタイルのおしゃれな地下室 (半地下 (ドアあり)、ベージュの壁、ラミネートの床、コーナー設置型暖炉、石材の暖炉まわり、グレーの床) の写真
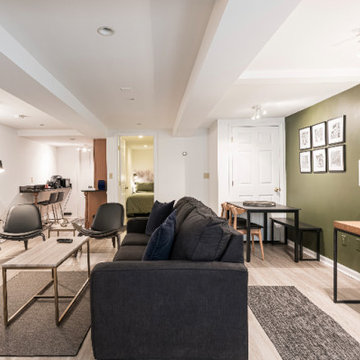
Basement unit apartment.
ワシントンD.C.にある高級な小さなミッドセンチュリースタイルのおしゃれな地下室 (半地下 (ドアあり)、コーナー設置型暖炉、タイルの暖炉まわり、グレーの床) の写真
ワシントンD.C.にある高級な小さなミッドセンチュリースタイルのおしゃれな地下室 (半地下 (ドアあり)、コーナー設置型暖炉、タイルの暖炉まわり、グレーの床) の写真
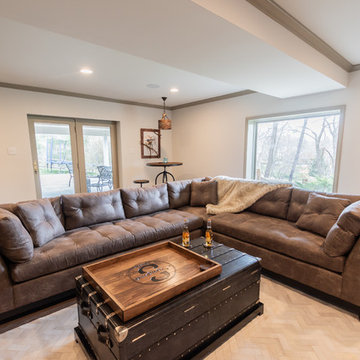
This rustic-inspired basement includes an entertainment area, two bars, and a gaming area. The renovation created a bathroom and guest room from the original office and exercise room. To create the rustic design the renovation used different naturally textured finishes, such as Coretec hard pine flooring, wood-look porcelain tile, wrapped support beams, walnut cabinetry, natural stone backsplashes, and fireplace surround,
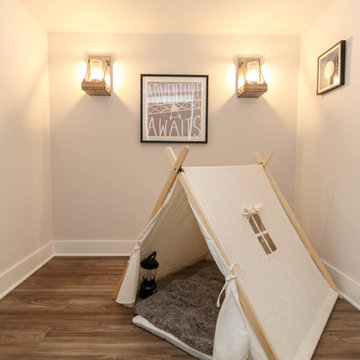
This photo was taken at DJK Custom Homes new Parker IV Eco-Smart model home in Stewart Ridge of Plainfield, Illinois.
シカゴにある広いカントリー風のおしゃれな地下室 (全地下、白い壁、ラミネートの床、コーナー設置型暖炉、レンガの暖炉まわり、グレーの床) の写真
シカゴにある広いカントリー風のおしゃれな地下室 (全地下、白い壁、ラミネートの床、コーナー設置型暖炉、レンガの暖炉まわり、グレーの床) の写真
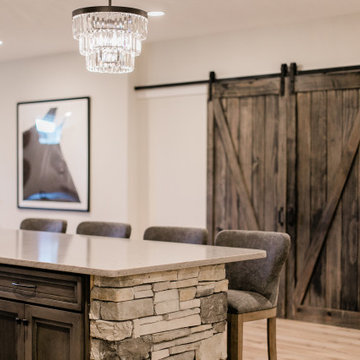
他の地域にある高級な広いカントリー風のおしゃれな地下室 (ベージュの壁、クッションフロア、コーナー設置型暖炉、石材の暖炉まわり、ベージュの床、半地下 (窓あり) ) の写真
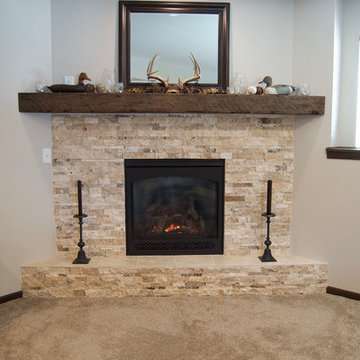
This beautiful lower level entertainment area is complete with a bar and serving area cozy fireplace and an all the comfort of natural beauty. From the barn wood tables to the natural split stone accents, the space if outfitted for a family who likes to enjoy time together.
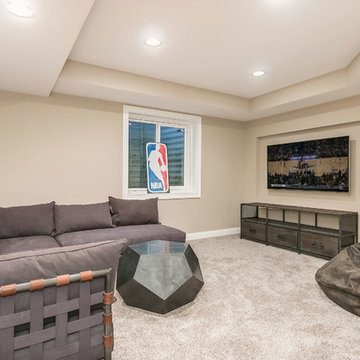
©Finished Basement Company
シカゴにある巨大なトランジショナルスタイルのおしゃれな地下室 (半地下 (窓あり) 、グレーの壁、濃色無垢フローリング、コーナー設置型暖炉、レンガの暖炉まわり、茶色い床) の写真
シカゴにある巨大なトランジショナルスタイルのおしゃれな地下室 (半地下 (窓あり) 、グレーの壁、濃色無垢フローリング、コーナー設置型暖炉、レンガの暖炉まわり、茶色い床) の写真
ベージュの地下室 (コーナー設置型暖炉) の写真
1

